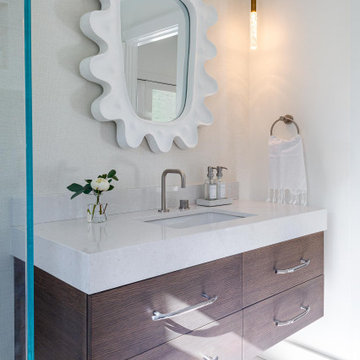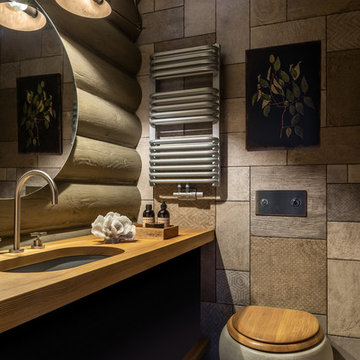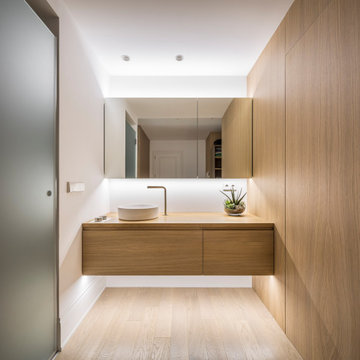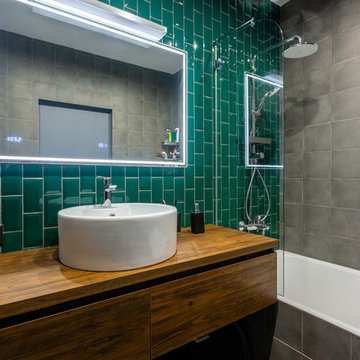Idées déco de salles de bain avec un placard à porte plane et un plan de toilette en bois
Trier par :
Budget
Trier par:Populaires du jour
61 - 80 sur 8 106 photos
1 sur 3

Bold color in a turn-of-the-century home with an odd layout, and beautiful natural light. A two-tone shower room with Kohler fixtures, and a custom walnut vanity shine against traditional hexagon floor pattern. Photography: @erinkonrathphotography Styling: Natalie Marotta Style

Exemple d'une très grande salle de bain principale et blanche et bois tendance avec une douche à l'italienne, un carrelage beige, des carreaux de céramique, un mur beige, un sol en carrelage de céramique, une vasque, un plan de toilette en bois, un sol beige, meuble double vasque, meuble-lavabo encastré et un placard à porte plane.

A sunken bath hidden under the double shower creates a bathroom that feels luxuriously large - perfect for a couple who rarely use their bath.
Inspiration pour une salle de bain design de taille moyenne avec des portes de placard blanches, une douche double, un carrelage blanc, un sol en carrelage de porcelaine, un plan de toilette en bois, un sol gris, aucune cabine, meuble simple vasque, meuble-lavabo suspendu, un placard à porte plane, un lavabo posé et un plan de toilette marron.
Inspiration pour une salle de bain design de taille moyenne avec des portes de placard blanches, une douche double, un carrelage blanc, un sol en carrelage de porcelaine, un plan de toilette en bois, un sol gris, aucune cabine, meuble simple vasque, meuble-lavabo suspendu, un placard à porte plane, un lavabo posé et un plan de toilette marron.

Rénovation complète d'un appartement haussmmannien de 70m2 dans le 14ème arr. de Paris. Les espaces ont été repensés pour créer une grande pièce de vie regroupant la cuisine, la salle à manger et le salon. Les espaces sont sobres et colorés. Pour optimiser les rangements et mettre en valeur les volumes, le mobilier est sur mesure, il s'intègre parfaitement au style de l'appartement haussmannien.

Дизайн проект: Семен Чечулин
Стиль: Наталья Орешкова
Cette image montre une petite salle de bain urbaine en bois brun avec un placard à porte plane, un carrelage beige, des carreaux de porcelaine, un mur beige, un sol en carrelage de porcelaine, un lavabo posé, un plan de toilette en bois, un sol beige, une cabine de douche à porte battante, un plan de toilette marron, meuble simple vasque et meuble-lavabo sur pied.
Cette image montre une petite salle de bain urbaine en bois brun avec un placard à porte plane, un carrelage beige, des carreaux de porcelaine, un mur beige, un sol en carrelage de porcelaine, un lavabo posé, un plan de toilette en bois, un sol beige, une cabine de douche à porte battante, un plan de toilette marron, meuble simple vasque et meuble-lavabo sur pied.

Aménagement d'une salle de bain bord de mer en bois brun de taille moyenne avec un placard à porte plane, une douche d'angle, un mur blanc, un sol en carrelage de céramique, un lavabo encastré, un plan de toilette en bois, un sol blanc, une cabine de douche à porte battante, un plan de toilette blanc, meuble simple vasque et meuble-lavabo suspendu.

Réalisation d'une salle de bain design en bois brun avec un placard à porte plane, une douche à l'italienne, un carrelage blanc, une vasque, un plan de toilette en bois, un sol gris, un plan de toilette marron, meuble simple vasque et meuble-lavabo suspendu.

Réalisation d'une salle de bain ethnique en bois brun avec un placard à porte plane, une baignoire sur pieds, un carrelage gris, un mur blanc, parquet clair, une vasque, un plan de toilette en bois, un sol beige, un plan de toilette marron, meuble double vasque, meuble-lavabo sur pied, du lambris de bois et du carrelage bicolore.

Fotos: Sandra Hauer, Nahdran Photografie
Idée de décoration pour une petite salle de bain minimaliste en bois clair avec un placard à porte plane, WC séparés, un carrelage gris, un mur gris, carreaux de ciment au sol, une vasque, un plan de toilette en bois, un sol multicolore, aucune cabine, meuble simple vasque, meuble-lavabo encastré, un plafond en papier peint et du papier peint.
Idée de décoration pour une petite salle de bain minimaliste en bois clair avec un placard à porte plane, WC séparés, un carrelage gris, un mur gris, carreaux de ciment au sol, une vasque, un plan de toilette en bois, un sol multicolore, aucune cabine, meuble simple vasque, meuble-lavabo encastré, un plafond en papier peint et du papier peint.

Grey porcelain tiles and glass mosaics, marble vanity top, white ceramic sinks with black brassware, glass shelves, wall mirrors and contemporary lighting

The floating vanity was custom crafted of walnut, and supports a cast concrete sink and chrome faucet. Behind it, the ship lap wall is painted in black and features a round led lit mirror. The bluestone floor adds another layer of texture and a beautiful blue gray tone to the room.

Belongil Salt Bathroom - Interior Design Louise Roche @villastyling
Cette photo montre une salle d'eau tendance en bois brun de taille moyenne avec un placard à porte plane, une douche d'angle, un carrelage gris, des carreaux de porcelaine, un sol en carrelage de porcelaine, une vasque, un plan de toilette en bois, un sol gris, aucune cabine, un plan de toilette beige, meuble simple vasque et meuble-lavabo suspendu.
Cette photo montre une salle d'eau tendance en bois brun de taille moyenne avec un placard à porte plane, une douche d'angle, un carrelage gris, des carreaux de porcelaine, un sol en carrelage de porcelaine, une vasque, un plan de toilette en bois, un sol gris, aucune cabine, un plan de toilette beige, meuble simple vasque et meuble-lavabo suspendu.

Idées déco pour une salle de bain campagne en bois brun avec WC suspendus, un carrelage gris, un lavabo encastré, un plan de toilette en bois et un placard à porte plane.

Fotografía: Germán Cabo
Exemple d'une salle de bain tendance en bois clair de taille moyenne avec un mur blanc, une vasque, un plan de toilette en bois, un sol beige, un placard à porte plane et parquet clair.
Exemple d'une salle de bain tendance en bois clair de taille moyenne avec un mur blanc, une vasque, un plan de toilette en bois, un sol beige, un placard à porte plane et parquet clair.

A guest shower room on the first floor which is compact and functional. Dark matt hexagonal tiles contrast light glazed wall tiles to give a crisp aesthetic.

Cette image montre une grande salle de bain nordique en bois clair avec des carreaux de céramique, un sol en carrelage de céramique, une vasque, un plan de toilette en bois, un sol noir, un placard à porte plane, un carrelage noir, un carrelage bleu, un mur multicolore, aucune cabine et un plan de toilette beige.

“Milne’s meticulous eye for detail elevated this master suite to a finely-tuned alchemy of balanced design. It shows that you can use dark and dramatic pieces from our carbon fibre collection and still achieve the restful bathroom sanctuary that is at the top of clients’ wish lists.”
Miles Hartwell, Co-founder, Splinter Works Ltd
When collaborations work they are greater than the sum of their parts, and this was certainly the case in this project. I was able to respond to Splinter Works’ designs by weaving in natural materials, that perhaps weren’t the obvious choice, but they ground the high-tech materials and soften the look.
It was important to achieve a dialog between the bedroom and bathroom areas, so the graphic black curved lines of the bathroom fittings were countered by soft pink calamine and brushed gold accents.
We introduced subtle repetitions of form through the circular black mirrors, and the black tub filler. For the first time Splinter Works created a special finish for the Hammock bath and basins, a lacquered matte black surface. The suffused light that reflects off the unpolished surface lends to the serene air of warmth and tranquility.
Walking through to the master bedroom, bespoke Splinter Works doors slide open with bespoke handles that were etched to echo the shapes in the striking marbleised wallpaper above the bed.
In the bedroom, specially commissioned furniture makes the best use of space with recessed cabinets around the bed and a wardrobe that banks the wall to provide as much storage as possible. For the woodwork, a light oak was chosen with a wash of pink calamine, with bespoke sculptural handles hand-made in brass. The myriad considered details culminate in a delicate and restful space.
PHOTOGRAPHY BY CARMEL KING

Susan Brenner
Idée de décoration pour une salle de bain champêtre de taille moyenne avec un placard à porte plane, des portes de placard bleues, WC séparés, un mur gris, un sol en carrelage de céramique, une vasque, un plan de toilette en bois, un sol blanc, une cabine de douche à porte coulissante, un plan de toilette marron, un carrelage blanc et un carrelage métro.
Idée de décoration pour une salle de bain champêtre de taille moyenne avec un placard à porte plane, des portes de placard bleues, WC séparés, un mur gris, un sol en carrelage de céramique, une vasque, un plan de toilette en bois, un sol blanc, une cabine de douche à porte coulissante, un plan de toilette marron, un carrelage blanc et un carrelage métro.

Réalisation d'une salle de bain urbaine en bois brun avec un placard à porte plane, une baignoire en alcôve, un combiné douche/baignoire, un carrelage vert, une vasque et un plan de toilette en bois.

a corner tub-shower provides for flexibility in use, with a custom two-sided enclosure opens the space to the colorful material palette of coral color tile, plywood, and matte laminate surfaces
Idées déco de salles de bain avec un placard à porte plane et un plan de toilette en bois
4