Idées déco de salles de bain avec un placard à porte plane et un plan de toilette en bois
Trier par :
Budget
Trier par:Populaires du jour
141 - 160 sur 8 106 photos
1 sur 3
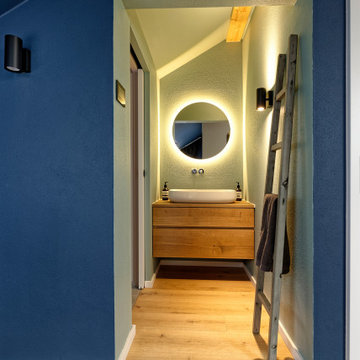
Dachgeschoss Bad
Aménagement d'une salle d'eau contemporaine de taille moyenne avec un placard à porte plane, des portes de placard marrons, un mur vert, parquet clair, une vasque, un plan de toilette en bois, un sol beige et un plan de toilette marron.
Aménagement d'une salle d'eau contemporaine de taille moyenne avec un placard à porte plane, des portes de placard marrons, un mur vert, parquet clair, une vasque, un plan de toilette en bois, un sol beige et un plan de toilette marron.

Fixed windows over tilt-only windows offer fresh air ventilation.
Aménagement d'une salle de bain principale contemporaine en bois brun de taille moyenne avec un placard à porte plane, une baignoire indépendante, un carrelage gris, des carreaux de béton, un mur blanc, un sol en carrelage de porcelaine, une vasque, un plan de toilette en bois, un sol gris, un plan de toilette marron et meuble double vasque.
Aménagement d'une salle de bain principale contemporaine en bois brun de taille moyenne avec un placard à porte plane, une baignoire indépendante, un carrelage gris, des carreaux de béton, un mur blanc, un sol en carrelage de porcelaine, une vasque, un plan de toilette en bois, un sol gris, un plan de toilette marron et meuble double vasque.

Sporty Spa. Texture and pattern from the tile set the backdrop for the soft grey-washed bamboo and custom cast concrete sink. Calm and soothing tones meet active lines and angles- might just be the perfect way to start the day.

Baño dimensiones medias con suelo de cerámica porcelánica de gran formato. Plato de ducha ejecutado de obra y solado con porcelánico imitación madera. Emparchado de piedra en zona de lavabo, etc..

Proyecto realizado por The Room Studio
Fotografías: Mauricio Fuertes
Cette image montre une salle de bain nordique en bois clair de taille moyenne avec un placard à porte plane, un carrelage vert, un plan de toilette en bois, un sol multicolore et une cabine de douche à porte coulissante.
Cette image montre une salle de bain nordique en bois clair de taille moyenne avec un placard à porte plane, un carrelage vert, un plan de toilette en bois, un sol multicolore et une cabine de douche à porte coulissante.

Photo Credit: Dustin Halleck
Exemple d'une salle de bain tendance en bois brun de taille moyenne avec un placard à porte plane, une douche d'angle, un carrelage noir et blanc, un carrelage blanc, un carrelage métro, un mur blanc, une vasque, un plan de toilette en bois, un sol multicolore, une cabine de douche à porte coulissante et un plan de toilette marron.
Exemple d'une salle de bain tendance en bois brun de taille moyenne avec un placard à porte plane, une douche d'angle, un carrelage noir et blanc, un carrelage blanc, un carrelage métro, un mur blanc, une vasque, un plan de toilette en bois, un sol multicolore, une cabine de douche à porte coulissante et un plan de toilette marron.
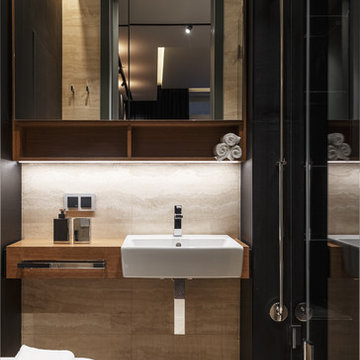
Архитектурная студия: Artechnology
Архитектор: Георгий Ахвледиани
Архитектор: Тимур Шарипов
Дизайнер: Ольга Истомина
Светодизайнер: Сергей Назаров
Фото: Сергей Красюк
Этот проект был опубликован в журнале AD Russia

Visit The Korina 14803 Como Circle or call 941 907.8131 for additional information.
3 bedrooms | 4.5 baths | 3 car garage | 4,536 SF
The Korina is John Cannon’s new model home that is inspired by a transitional West Indies style with a contemporary influence. From the cathedral ceilings with custom stained scissor beams in the great room with neighboring pristine white on white main kitchen and chef-grade prep kitchen beyond, to the luxurious spa-like dual master bathrooms, the aesthetics of this home are the epitome of timeless elegance. Every detail is geared toward creating an upscale retreat from the hectic pace of day-to-day life. A neutral backdrop and an abundance of natural light, paired with vibrant accents of yellow, blues, greens and mixed metals shine throughout the home.
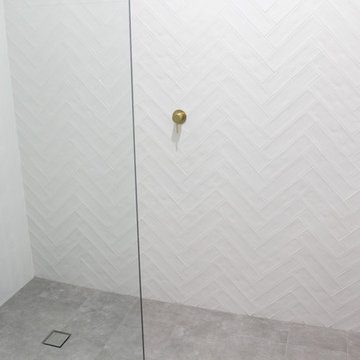
Wood Vanity Benchtop, Wood Bathroom, Walk In Shower, Open Bathroom, Long Family Bathroom, Top Mounted Vessel Basin, Gold Bathroom Tapware, Herringbone Tiling, Herringbone Wall Tiling, Herringbone Feature Tile, Gold Rain Shower, All Draws Vanity, On the Ball Bathrooms

Designed by Sarah Sherman Samuel
Cette photo montre une salle de bain principale scandinave en bois clair de taille moyenne avec un placard à porte plane, une baignoire encastrée, un combiné douche/baignoire, WC à poser, un carrelage blanc, des carreaux de céramique, un mur blanc, une vasque, un plan de toilette en bois, un sol beige, aucune cabine et un plan de toilette beige.
Cette photo montre une salle de bain principale scandinave en bois clair de taille moyenne avec un placard à porte plane, une baignoire encastrée, un combiné douche/baignoire, WC à poser, un carrelage blanc, des carreaux de céramique, un mur blanc, une vasque, un plan de toilette en bois, un sol beige, aucune cabine et un plan de toilette beige.
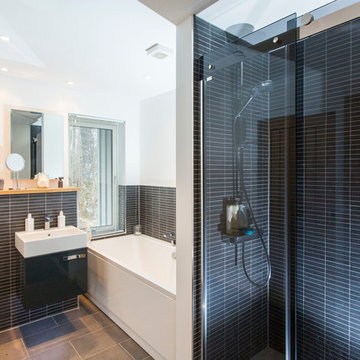
Idées déco pour une douche en alcôve principale contemporaine de taille moyenne avec un placard à porte plane, des portes de placard grises, une baignoire d'angle, WC suspendus, un mur blanc, un plan de toilette en bois, un sol gris, une cabine de douche à porte coulissante, des carreaux en allumettes, un carrelage noir, un lavabo intégré et un plan de toilette blanc.

Proyecto de decoración, dirección y ejecución de obra: Sube Interiorismo www.subeinteriorismo.com
Fotografía Erlantz Biderbost
Inspiration pour une salle d'eau design en bois clair de taille moyenne avec un placard à porte plane, un carrelage beige, des carreaux de céramique, sol en stratifié, un lavabo posé, un plan de toilette en bois, un sol marron, un mur multicolore et un plan de toilette beige.
Inspiration pour une salle d'eau design en bois clair de taille moyenne avec un placard à porte plane, un carrelage beige, des carreaux de céramique, sol en stratifié, un lavabo posé, un plan de toilette en bois, un sol marron, un mur multicolore et un plan de toilette beige.
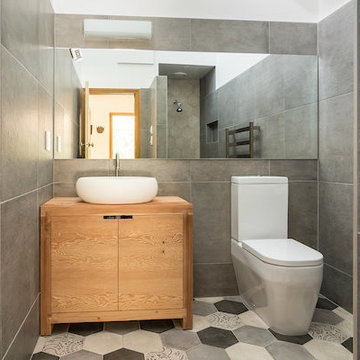
Smith & Sons Riccardon worked wonders turning this compact bathroom space into a smart modern space.
A careful rework of the space included opting for a walk in shower over a traditional screen or dome style shower which makes this bathroom more spacious and functional.
The white oval sink on top of a natural wood vanity provide a central focus and a hint of Scandanavian tones whilst the hexagonal floor and shower patterns add interest against the large wall tiles.
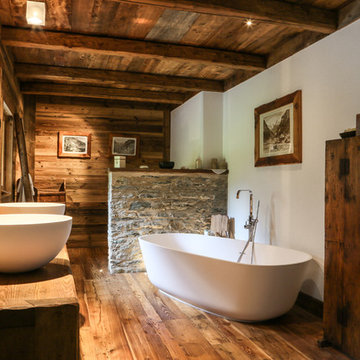
Patrizia Lanna
Réalisation d'une grande salle de bain principale chalet en bois foncé avec un placard à porte plane, une baignoire indépendante, un sol en bois brun, une vasque, un mur marron, un plan de toilette en bois, un sol marron, un plan de toilette marron et un mur en pierre.
Réalisation d'une grande salle de bain principale chalet en bois foncé avec un placard à porte plane, une baignoire indépendante, un sol en bois brun, une vasque, un mur marron, un plan de toilette en bois, un sol marron, un plan de toilette marron et un mur en pierre.
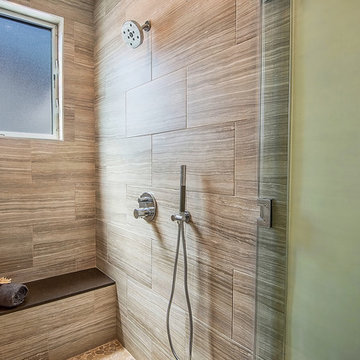
Exemple d'une salle de bain moderne en bois brun de taille moyenne avec un placard à porte plane, WC séparés, des carreaux de porcelaine, un sol en carrelage de porcelaine, un plan de toilette en bois, une cabine de douche à porte battante, un carrelage marron, un mur beige et une vasque.
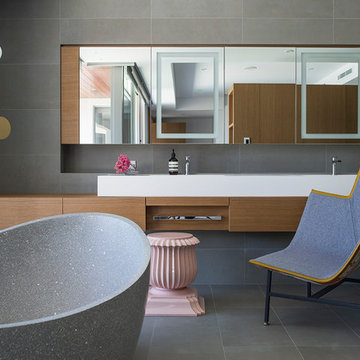
Réalisation d'une grande salle de bain principale minimaliste en bois brun avec un placard à porte plane, une baignoire indépendante, des carreaux de céramique, un sol en carrelage de céramique, un lavabo intégré, un plan de toilette en bois, un sol gris, un carrelage gris, un mur gris et un plan de toilette blanc.
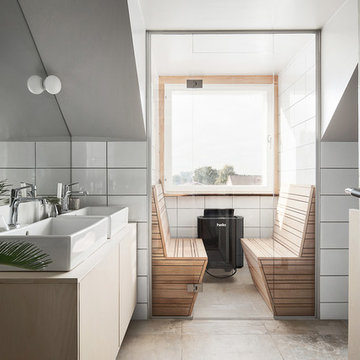
Idée de décoration pour une salle de bain nordique en bois clair de taille moyenne avec un placard à porte plane, une vasque, des carreaux de céramique, un mur blanc et un plan de toilette en bois.
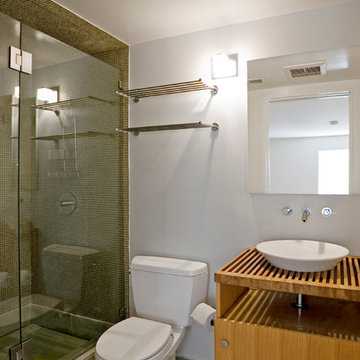
Lucas Fladzinski
Idées déco pour une petite salle de bain contemporaine en bois brun avec une vasque, un placard à porte plane, un plan de toilette en bois, un carrelage en pâte de verre, un mur blanc, un sol en carrelage de porcelaine et un plan de toilette marron.
Idées déco pour une petite salle de bain contemporaine en bois brun avec une vasque, un placard à porte plane, un plan de toilette en bois, un carrelage en pâte de verre, un mur blanc, un sol en carrelage de porcelaine et un plan de toilette marron.

Whitecross Street is our renovation and rooftop extension of a former Victorian industrial building in East London, previously used by Rolling Stones Guitarist Ronnie Wood as his painting Studio.
Our renovation transformed it into a luxury, three bedroom / two and a half bathroom city apartment with an art gallery on the ground floor and an expansive roof terrace above.
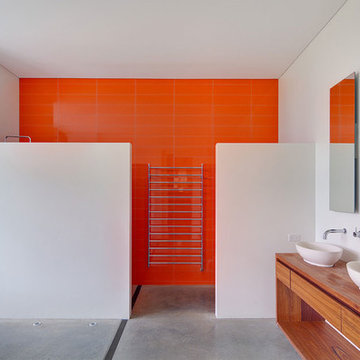
Murray Fredericks
Réalisation d'une salle de bain design en bois brun avec une vasque, un placard à porte plane, un plan de toilette en bois, un carrelage orange, des carreaux de céramique, un mur blanc, sol en béton ciré, une douche à l'italienne, un sol gris et un plan de toilette marron.
Réalisation d'une salle de bain design en bois brun avec une vasque, un placard à porte plane, un plan de toilette en bois, un carrelage orange, des carreaux de céramique, un mur blanc, sol en béton ciré, une douche à l'italienne, un sol gris et un plan de toilette marron.
Idées déco de salles de bain avec un placard à porte plane et un plan de toilette en bois
8