Idées déco de salles de bain avec un placard à porte plane et un sol en ardoise
Trier par :
Budget
Trier par:Populaires du jour
161 - 180 sur 2 377 photos
1 sur 3

After remodeling their Kitchen last year, we were honored by a request to remodel this cute and tiny little.
guest bathroom.
Wood looking tile gave the natural serenity of a spa and dark floor tile finished the look with a mid-century modern / Asian touch.

Réalisation d'une petite salle de bain minimaliste en bois clair avec un placard à porte plane, un espace douche bain, WC séparés, des carreaux de céramique, un mur blanc, un sol en ardoise, un lavabo encastré, un plan de toilette en béton, un sol noir, un plan de toilette gris, un carrelage vert et aucune cabine.
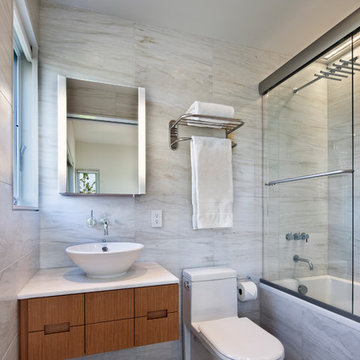
Photo Credit: Michael Moran
Cette image montre une petite salle de bain principale minimaliste en bois brun avec un placard à porte plane, une baignoire en alcôve, un combiné douche/baignoire, WC à poser, un carrelage blanc, du carrelage en marbre, un mur blanc, un sol en ardoise, une vasque, un plan de toilette en marbre, un sol gris et une cabine de douche à porte coulissante.
Cette image montre une petite salle de bain principale minimaliste en bois brun avec un placard à porte plane, une baignoire en alcôve, un combiné douche/baignoire, WC à poser, un carrelage blanc, du carrelage en marbre, un mur blanc, un sol en ardoise, une vasque, un plan de toilette en marbre, un sol gris et une cabine de douche à porte coulissante.

The master bath is lit by a clerestory along the exterior wall which permits light while preserving privacy. A honed slate was used for it's mottled green color and smooth texture creating a wainscot along the entire space to the six foot level.
An interior palette of natural wood and stone along with subtle color shifts mimics the natural site beyond. It also narrates a story of the rough bark (the exterior shell) concealing the warm interior heartwood.
Eric Reinholdt - Project Architect/Lead Designer with Elliott, Elliott, Norelius Architecture
Photo: Brian Vanden Brink
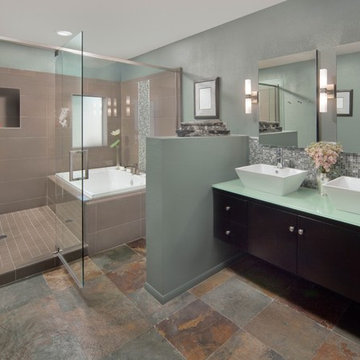
Award-winning, thoughtfully-designed Master Bath that delivers all the luxuries and plenty of hidden storage. Baxter Imaging Photography.
Idées déco pour une grande salle de bain principale contemporaine en bois foncé avec un placard à porte plane, une baignoire en alcôve, un espace douche bain, WC séparés, un carrelage beige, un carrelage gris, un carrelage blanc, mosaïque, un mur gris, un sol en ardoise, une vasque, un plan de toilette en verre, un sol multicolore et une cabine de douche à porte battante.
Idées déco pour une grande salle de bain principale contemporaine en bois foncé avec un placard à porte plane, une baignoire en alcôve, un espace douche bain, WC séparés, un carrelage beige, un carrelage gris, un carrelage blanc, mosaïque, un mur gris, un sol en ardoise, une vasque, un plan de toilette en verre, un sol multicolore et une cabine de douche à porte battante.
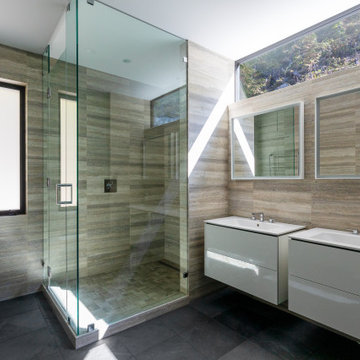
Idées déco pour une salle de bain principale contemporaine de taille moyenne avec un placard à porte plane, des portes de placard blanches, une douche d'angle, un carrelage beige, du carrelage en travertin, un sol en ardoise, un lavabo intégré, un sol noir, une cabine de douche à porte battante, un plan de toilette blanc, meuble double vasque et meuble-lavabo suspendu.
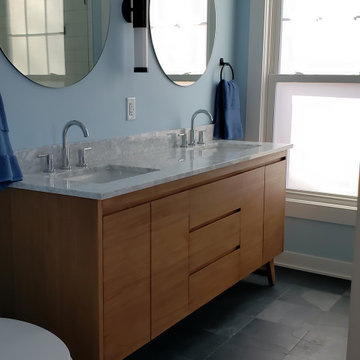
This was a difficult remodel. After this room was demo'd down to the studs we found a tremendous amount of the previous homeowners mistakes including out of level floors, bad framing/electrical and bad plumbing just to name a few. Working closely with the homeowner we were able to correct the issues and design a bathroom that not only looks great but will last a lifetime!

We turned a dated, traditional master bath in Duluth into this modern masterpiece complete with mood lighting
Idée de décoration pour une grande salle de bain principale minimaliste avec un placard à porte plane, des portes de placard blanches, une baignoire indépendante, une douche d'angle, WC séparés, un carrelage blanc, des carreaux de porcelaine, un mur gris, un sol en ardoise, un lavabo encastré, un plan de toilette en granite, un sol noir, une cabine de douche à porte battante, un plan de toilette noir, une niche, meuble double vasque, meuble-lavabo suspendu et un plafond voûté.
Idée de décoration pour une grande salle de bain principale minimaliste avec un placard à porte plane, des portes de placard blanches, une baignoire indépendante, une douche d'angle, WC séparés, un carrelage blanc, des carreaux de porcelaine, un mur gris, un sol en ardoise, un lavabo encastré, un plan de toilette en granite, un sol noir, une cabine de douche à porte battante, un plan de toilette noir, une niche, meuble double vasque, meuble-lavabo suspendu et un plafond voûté.

The guest bath utilizes a floating single undermount sink vanity custom made from walnut with a white-washed grey oil finish. The Caesarstone Airy concrete countertop, with a single undermount Kohler sink, has a soft and textured finish. Lefroy Brooks wall-mounted XO faucet fixtures align precisely on the grey grout lines of the subway tile that faces the entire wall.
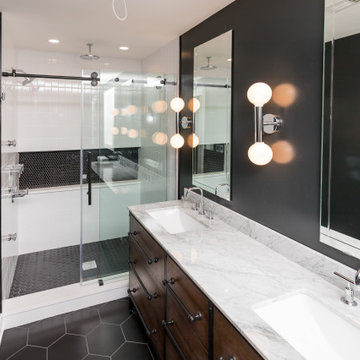
A true breathtaking oasis. Dark walls and floors are contrasted by accents of whites and silvers. All tide together by a stunning rustic vanity with black metal hardware. Truly a stunning bathroom to relax in.
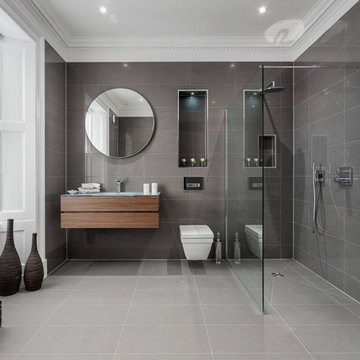
SquareFoot
Idées déco pour une salle de bain principale contemporaine en bois foncé de taille moyenne avec une douche ouverte, un carrelage gris, un carrelage de pierre, un mur gris, un sol en ardoise, un plan de toilette en verre, un placard à porte plane et aucune cabine.
Idées déco pour une salle de bain principale contemporaine en bois foncé de taille moyenne avec une douche ouverte, un carrelage gris, un carrelage de pierre, un mur gris, un sol en ardoise, un plan de toilette en verre, un placard à porte plane et aucune cabine.
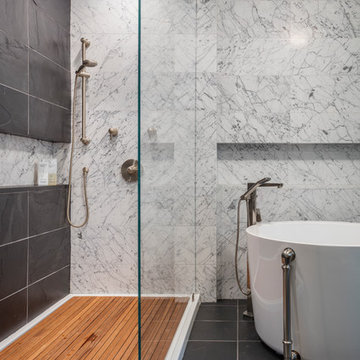
Hollywood Bath with soaking tub and shower.
Photos: Bob Greenspan
Idées déco pour une salle de bain classique en bois brun de taille moyenne avec un placard à porte plane, un bain japonais, une douche ouverte, WC séparés, un carrelage noir, un carrelage de pierre, un mur bleu, un sol en ardoise, une vasque et un plan de toilette en marbre.
Idées déco pour une salle de bain classique en bois brun de taille moyenne avec un placard à porte plane, un bain japonais, une douche ouverte, WC séparés, un carrelage noir, un carrelage de pierre, un mur bleu, un sol en ardoise, une vasque et un plan de toilette en marbre.
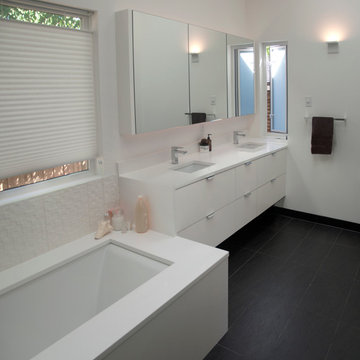
Aménagement d'une douche en alcôve principale classique de taille moyenne avec un placard à porte plane, des portes de placard blanches, une baignoire encastrée, un mur blanc, un sol en ardoise, un lavabo encastré et un plan de toilette en surface solide.
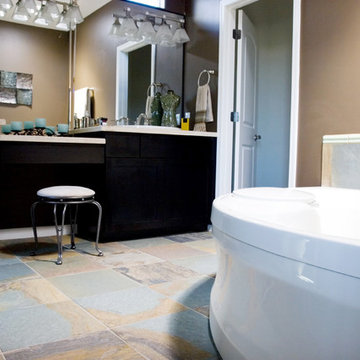
Aménagement d'une salle de bain principale classique avec un placard à porte plane, des portes de placard noires, une baignoire indépendante, un mur marron et un sol en ardoise.
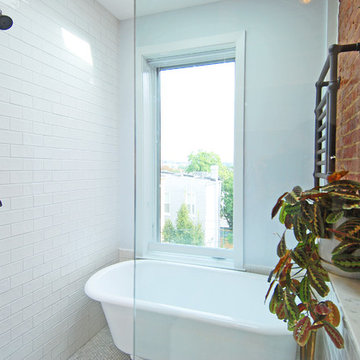
Photos by Chris Beecroft
Idée de décoration pour une salle de bain principale tradition en bois brun de taille moyenne avec un placard à porte plane, une baignoire sur pieds, une douche ouverte, un carrelage blanc, un carrelage métro, un mur gris, un sol en ardoise, une grande vasque, un sol noir et aucune cabine.
Idée de décoration pour une salle de bain principale tradition en bois brun de taille moyenne avec un placard à porte plane, une baignoire sur pieds, une douche ouverte, un carrelage blanc, un carrelage métro, un mur gris, un sol en ardoise, une grande vasque, un sol noir et aucune cabine.

After remodeling their Kitchen last year, we were honored by a request to remodel this cute and tiny little.
guest bathroom.
Wood looking tile gave the natural serenity of a spa and dark floor tile finished the look with a mid-century modern / Asian touch.
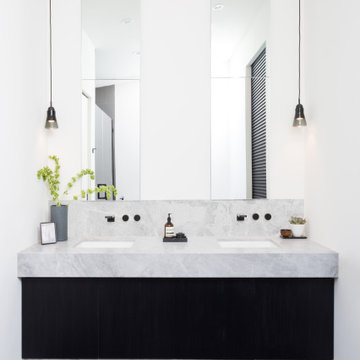
Custom Master Bathroom Design
Cette image montre une salle de bain principale minimaliste de taille moyenne avec un placard à porte plane, des portes de placard noires, une baignoire indépendante, un espace douche bain, WC à poser, un carrelage blanc, un mur blanc, un sol en ardoise, un lavabo encastré, un plan de toilette en marbre, un sol gris, une cabine de douche à porte battante, un plan de toilette gris, un banc de douche, meuble double vasque, meuble-lavabo encastré et un plafond voûté.
Cette image montre une salle de bain principale minimaliste de taille moyenne avec un placard à porte plane, des portes de placard noires, une baignoire indépendante, un espace douche bain, WC à poser, un carrelage blanc, un mur blanc, un sol en ardoise, un lavabo encastré, un plan de toilette en marbre, un sol gris, une cabine de douche à porte battante, un plan de toilette gris, un banc de douche, meuble double vasque, meuble-lavabo encastré et un plafond voûté.
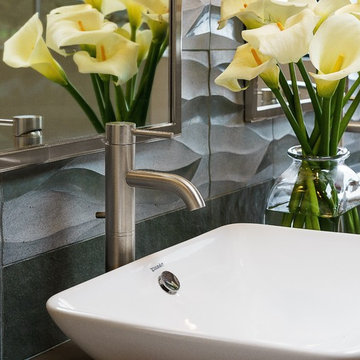
In the master bath Sea Ranch Architect David Moulton AIA introduced a teak-plank box to wrap the bathing area. Existing ceramic tile counters, shower enclosure and tub surrounds were replaced with a series of tiles that provide texture and reflectivity, to draw in the natural landscape: Artistic Tile's Ambra Lake Blue sculptural wave-tile floats on the vanity wall; Porcelenosa’s Brunei-Blanco provides a subtle shimmer of soft white texture to the shower and a sliced pebble shower floor echoes both the natural landscape and the organic materials within the space. A new WetStyle freestanding tub, with a floor-mounted filler column by Kallista, perches beautifully inside its custom teak surround. The existing vanity was wrapped in Altair Silestone and topped with Watermark lavatory faucets presiding over Duravit white porcelain sinks.
searanchimages.com
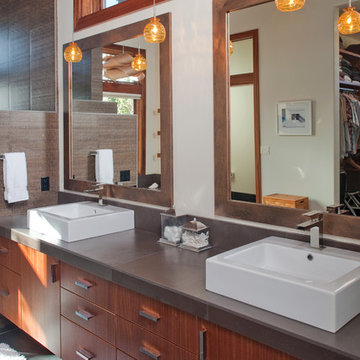
Master bath is open and light filled. Cabinets are sapele, one of the many species of mahogany. Tile floors thoughout the home are heated with hot water radiant system. The closet is open to the space with lots of finished cabinetry.
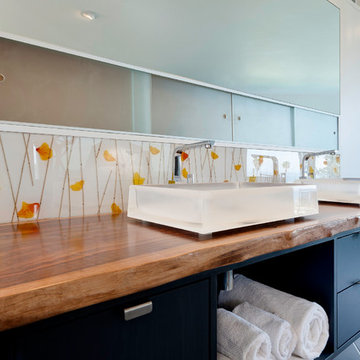
Nader Essa Photography
Cette image montre une grande salle de bain principale minimaliste avec un placard à porte plane, des portes de placard noires, une douche ouverte, un carrelage gris, un mur blanc, un sol en ardoise, une vasque et un plan de toilette en bois.
Cette image montre une grande salle de bain principale minimaliste avec un placard à porte plane, des portes de placard noires, une douche ouverte, un carrelage gris, un mur blanc, un sol en ardoise, une vasque et un plan de toilette en bois.
Idées déco de salles de bain avec un placard à porte plane et un sol en ardoise
9