Idées déco de salles de bain avec un placard à porte plane et un sol en travertin
Trier par :
Budget
Trier par:Populaires du jour
141 - 160 sur 2 804 photos
1 sur 3

Jim Bartsch
Cette image montre une salle de bain principale design en bois foncé avec une vasque, un placard à porte plane, un plan de toilette en marbre, un sol en travertin, une baignoire posée, un carrelage beige, un mur beige et du carrelage en travertin.
Cette image montre une salle de bain principale design en bois foncé avec une vasque, un placard à porte plane, un plan de toilette en marbre, un sol en travertin, une baignoire posée, un carrelage beige, un mur beige et du carrelage en travertin.

Joshua McHugh
Exemple d'une salle de bain principale moderne en bois clair de taille moyenne avec un placard à porte plane, une douche d'angle, WC suspendus, un carrelage gris, du carrelage en travertin, un mur gris, un sol en travertin, un lavabo encastré, un plan de toilette en calcaire, un sol gris, une cabine de douche à porte battante et un plan de toilette gris.
Exemple d'une salle de bain principale moderne en bois clair de taille moyenne avec un placard à porte plane, une douche d'angle, WC suspendus, un carrelage gris, du carrelage en travertin, un mur gris, un sol en travertin, un lavabo encastré, un plan de toilette en calcaire, un sol gris, une cabine de douche à porte battante et un plan de toilette gris.

The detailed plans for this bathroom can be purchased here: https://www.changeyourbathroom.com/shop/healing-hinoki-bathroom-plans/
Japanese Hinoki Ofuro Tub in wet area combined with shower, hidden shower drain with pebble shower floor, travertine tile with brushed nickel fixtures. Atlanta Bathroom

Cette image montre une grande salle de bain principale design avec un placard à porte plane, un lavabo encastré, un mur gris, une baignoire posée, un combiné douche/baignoire, un carrelage marron, un carrelage gris, un sol en travertin, un plan de toilette en quartz modifié, WC séparés, du carrelage en pierre calcaire, un plan de toilette blanc et des portes de placard blanches.

Idée de décoration pour une petite salle de bain tradition avec un placard à porte plane, des portes de placard grises, WC séparés, un mur gris, un sol en travertin, un lavabo encastré, un plan de toilette en marbre, un sol beige et un plan de toilette multicolore.

Inspiration pour une douche en alcôve principale traditionnelle en bois foncé de taille moyenne avec un placard à porte plane, WC séparés, un carrelage beige, un carrelage marron, des carreaux de porcelaine, un mur beige, un sol en travertin, un lavabo encastré, un plan de toilette en granite, un sol beige et une cabine de douche à porte coulissante.
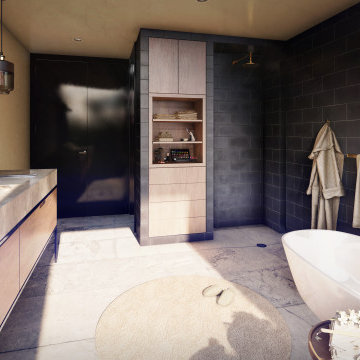
Master Ensuite
-
Like what you see?
Visit www.mymodernhome.com for more detail, or to see yourself in one of our architect-designed home plans.
Cette image montre une douche en alcôve principale minimaliste en bois clair avec un placard à porte plane, une baignoire indépendante, un carrelage noir, un mur blanc, un sol en travertin, un lavabo encastré, un plan de toilette en marbre, un sol gris, aucune cabine, un plan de toilette blanc, des toilettes cachées, meuble double vasque et meuble-lavabo sur pied.
Cette image montre une douche en alcôve principale minimaliste en bois clair avec un placard à porte plane, une baignoire indépendante, un carrelage noir, un mur blanc, un sol en travertin, un lavabo encastré, un plan de toilette en marbre, un sol gris, aucune cabine, un plan de toilette blanc, des toilettes cachées, meuble double vasque et meuble-lavabo sur pied.
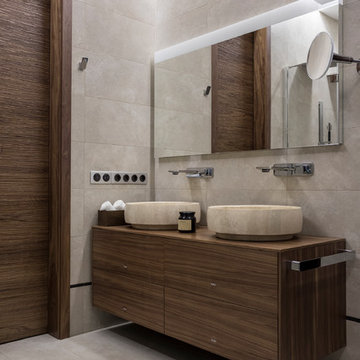
фото Евгений Кулибаба
Inspiration pour une salle de bain design en bois brun de taille moyenne avec un placard à porte plane, un carrelage beige, du carrelage en travertin, un sol en travertin, un plan de toilette en bois, un sol beige, un plan de toilette marron et une vasque.
Inspiration pour une salle de bain design en bois brun de taille moyenne avec un placard à porte plane, un carrelage beige, du carrelage en travertin, un sol en travertin, un plan de toilette en bois, un sol beige, un plan de toilette marron et une vasque.
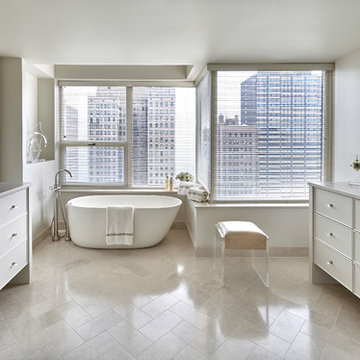
Tony Soluri Photography
Inspiration pour une grande douche en alcôve principale traditionnelle avec des portes de placard blanches, un mur blanc, un lavabo encastré, un sol beige, un plan de toilette en marbre, une baignoire indépendante, un carrelage beige, du carrelage en travertin, un sol en travertin, une cabine de douche à porte battante et un placard à porte plane.
Inspiration pour une grande douche en alcôve principale traditionnelle avec des portes de placard blanches, un mur blanc, un lavabo encastré, un sol beige, un plan de toilette en marbre, une baignoire indépendante, un carrelage beige, du carrelage en travertin, un sol en travertin, une cabine de douche à porte battante et un placard à porte plane.
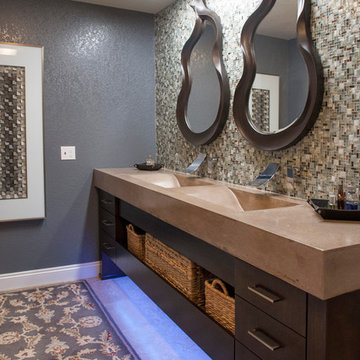
Brian McCall
Idées déco pour une salle de bain contemporaine en bois foncé de taille moyenne avec une grande vasque, un placard à porte plane, un plan de toilette en béton, une douche ouverte, WC à poser, un carrelage beige, des carreaux de céramique, un mur gris et un sol en travertin.
Idées déco pour une salle de bain contemporaine en bois foncé de taille moyenne avec une grande vasque, un placard à porte plane, un plan de toilette en béton, une douche ouverte, WC à poser, un carrelage beige, des carreaux de céramique, un mur gris et un sol en travertin.
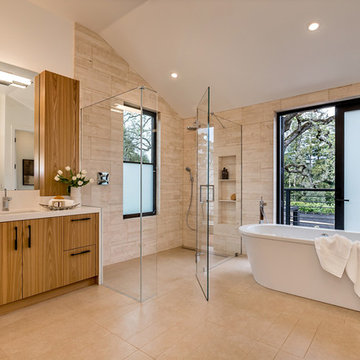
Inspiration pour une salle de bain design en bois brun avec un lavabo encastré, un placard à porte plane, une baignoire indépendante, une douche d'angle, un carrelage beige, un carrelage de pierre, un mur beige et un sol en travertin.
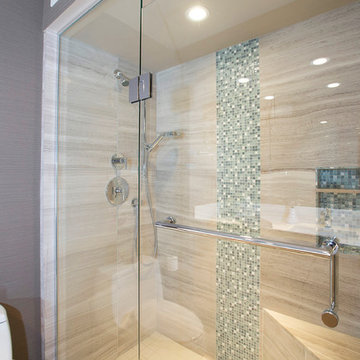
Designed by: Kate Lindberg
McCormick & Wright
Photo taken by: Mindy Mellenbruch
Réalisation d'une petite douche en alcôve principale design en bois clair avec un lavabo encastré, un placard à porte plane, un plan de toilette en quartz modifié, WC séparés, un carrelage gris, un carrelage de pierre, un mur gris et un sol en travertin.
Réalisation d'une petite douche en alcôve principale design en bois clair avec un lavabo encastré, un placard à porte plane, un plan de toilette en quartz modifié, WC séparés, un carrelage gris, un carrelage de pierre, un mur gris et un sol en travertin.
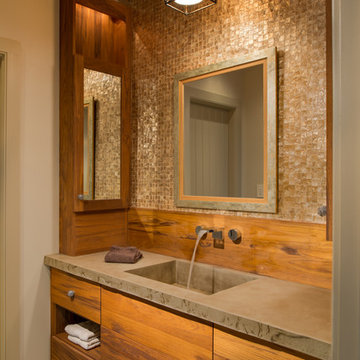
Photographer: Angle Eye Photography
Interior Designer: Callaghan Interior Design
Réalisation d'une salle de bain tradition en bois brun avec un lavabo intégré, un placard à porte plane, un plan de toilette en béton, un carrelage beige, un mur beige et un sol en travertin.
Réalisation d'une salle de bain tradition en bois brun avec un lavabo intégré, un placard à porte plane, un plan de toilette en béton, un carrelage beige, un mur beige et un sol en travertin.

Guest bathroom with walk-in shower and bathtub combination. Exterior opening has privacy glass allowing a view of the garden when desired.
Hal Lum
Cette photo montre une salle de bain principale tendance en bois brun de taille moyenne avec une vasque, un plan de toilette en stéatite, un placard à porte plane, une baignoire encastrée, un espace douche bain, un carrelage beige, un mur blanc, un sol en travertin, du carrelage en travertin et une fenêtre.
Cette photo montre une salle de bain principale tendance en bois brun de taille moyenne avec une vasque, un plan de toilette en stéatite, un placard à porte plane, une baignoire encastrée, un espace douche bain, un carrelage beige, un mur blanc, un sol en travertin, du carrelage en travertin et une fenêtre.
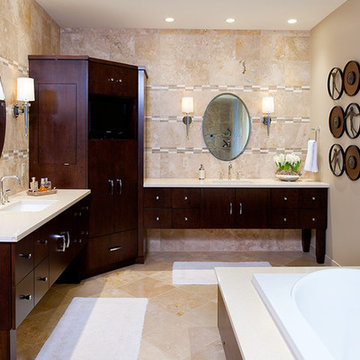
This is a project for our clients' new home where we worked to select new pieces to team with the old in an attempt to achieve a cohesive look that encompasses both client's personalities and individuality. We took both traditional and contemporary styles and combined them to pull together a space where both parties feel at home. It worked! The client's comment when interviewed for Housetrends magazine stated "Even though we both came from our own homes, those are a foreigh place now. We feel relaxed and at home in our new space."
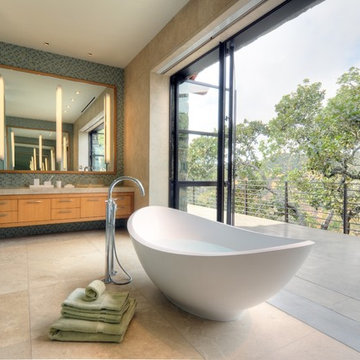
This custom home was thoughtfully designed for a young, active family in the heart of wine country. Designed to address the clients’ desire for indoor / outdoor living, the home embraces its surroundings and is sited to take full advantage of the panoramic views and outdoor entertaining spaces. The interior space of the three bedroom, 2.5 bath home is divided into three distinct zones: a public living area; a two bedroom suite; and a separate master suite, which includes an art studio. Casually relaxed, yet startlingly original, the structure gains impact through the sometimes surprising choice of materials, which include field stone, integral concrete floors, glass walls, Honduras mahogany veneers and a copper clad central fireplace. This house showcases the best of modern design while becoming an integral part of its spectacular setting.

This master bath was an explosion of travertine and beige.
The clients wanted an updated space without the expense of a full remodel. We layered a textured faux grasscloth and painted the trim to soften the tones of the tile. The existing cabinets were painted a bold blue and new hardware dressed them up. The crystal chandelier and mirrored sconces add sparkle to the space. New larger mirrors bring light into the space and a soft linen roman shade with embellished tassel fringe frames the bathtub area. Our favorite part of the space is the well traveled Turkish rug to add some warmth and pattern to the space.
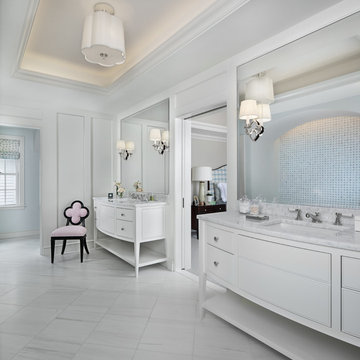
Réalisation d'une très grande salle de bain principale tradition avec des portes de placard blanches, un mur blanc, un sol en travertin, un lavabo encastré, un plan de toilette en marbre, un sol blanc, un plan de toilette blanc et un placard à porte plane.
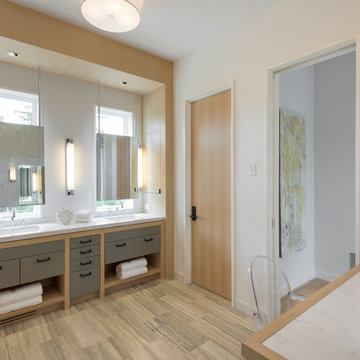
Builder: John Kraemer & Sons, Inc. - Architect: Charlie & Co. Design, Ltd. - Interior Design: Martha O’Hara Interiors - Photo: Spacecrafting Photography
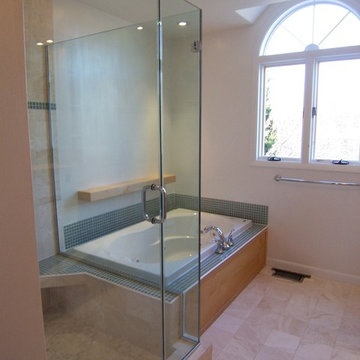
Cette photo montre une salle de bain principale tendance en bois clair de taille moyenne avec un lavabo posé, un placard à porte plane, un plan de toilette en verre, une baignoire posée, une douche double, un carrelage bleu, un carrelage en pâte de verre, un mur marron et un sol en travertin.
Idées déco de salles de bain avec un placard à porte plane et un sol en travertin
8