Idées déco de salles de bain avec un placard avec porte à panneau surélevé et un plan de toilette marron
Trier par :
Budget
Trier par:Populaires du jour
101 - 120 sur 954 photos
1 sur 3
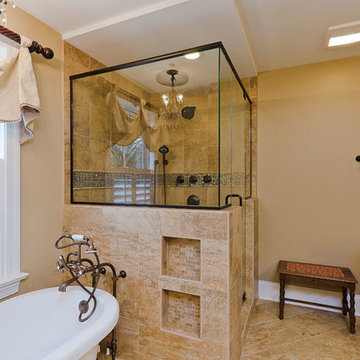
Compact master bathroom, with his and hers vanity, corner linen cabinetry, claw-foot tub and shower with glass enclosure. Photography by Kmiecik Imagery.
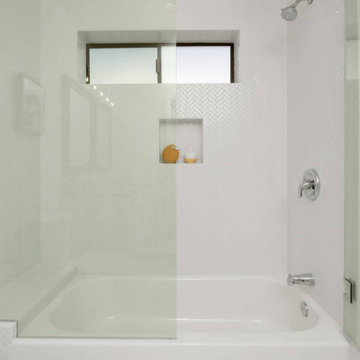
Modern / Midcentury Modern Kids/Guest Full Bathroom with marble and mosaic shower tile. Double sink with black marble countertop. Tub shower combo. White Herringbone shower tile.
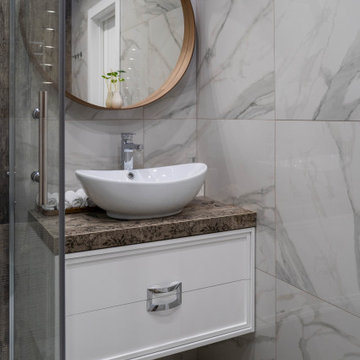
Cette image montre une petite salle d'eau design avec un placard avec porte à panneau surélevé, des portes de placard blanches, une douche d'angle, WC suspendus, un carrelage blanc, un carrelage marron, des carreaux de porcelaine, un mur blanc, un sol en carrelage de porcelaine, une vasque, un plan de toilette en carrelage, un sol marron, une cabine de douche à porte battante, un plan de toilette marron, des toilettes cachées, meuble simple vasque et meuble-lavabo suspendu.
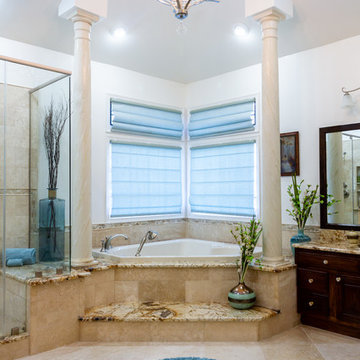
Idées déco pour une salle de bain principale méditerranéenne en bois foncé de taille moyenne avec un placard avec porte à panneau surélevé, une baignoire d'angle, une douche d'angle, un carrelage beige, un carrelage de pierre, un mur blanc, un sol en ardoise, un lavabo encastré, un plan de toilette en marbre, un sol beige, une cabine de douche à porte battante et un plan de toilette marron.
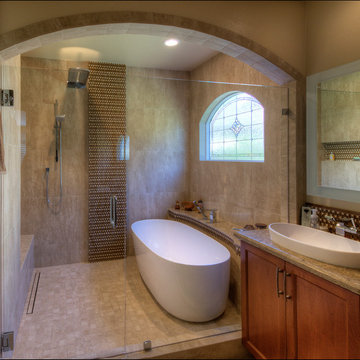
This Scripps Ranch master bathroom remodel is a perfect example of smart spatial planning. While not large in size, the design features within pack a big punch. The double vanity features lighted mirrors and a tower cabinet that maximizes storage options, using vertical space to define each sink area, while creating a discreet storage solution for personal items without taking up counter space. The enclosed walk-in shower with modern soaking tub affords the best of both worlds - you can soak your troubles away and rinse off in the shower without tracking water across the bathroom floor. What do you love about this remodel?
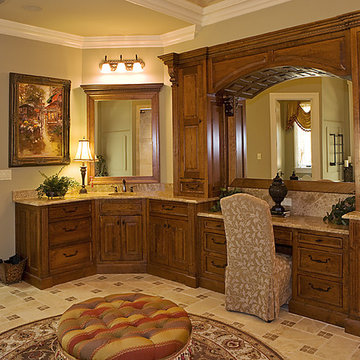
Cette photo montre une grande salle de bain principale chic en bois foncé avec un placard avec porte à panneau surélevé, une douche d'angle, WC séparés, un carrelage marron, du carrelage en travertin, un mur beige, un sol en travertin, un lavabo encastré, un plan de toilette en calcaire, un sol beige, une cabine de douche à porte battante et un plan de toilette marron.
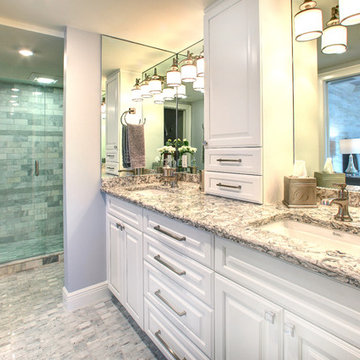
Cette photo montre une grande salle de bain chic avec un placard avec porte à panneau surélevé, des portes de placard blanches, un carrelage gris, du carrelage en marbre, un mur gris, un sol en marbre, un plan de toilette en granite, un sol gris, une cabine de douche à porte battante, un plan de toilette marron, meuble double vasque et meuble-lavabo encastré.
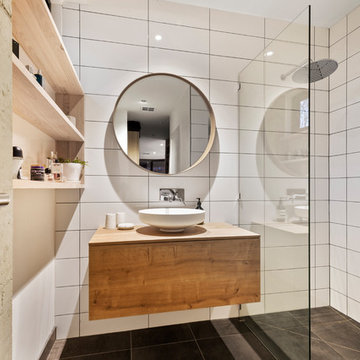
Photographer: Marcelo Zerwes
Cette photo montre une petite salle de bain principale tendance en bois brun avec un placard avec porte à panneau surélevé, un espace douche bain, WC séparés, un carrelage blanc, des carreaux de céramique, un mur multicolore, un sol en carrelage de céramique, une vasque, un plan de toilette en bois, un sol noir, aucune cabine et un plan de toilette marron.
Cette photo montre une petite salle de bain principale tendance en bois brun avec un placard avec porte à panneau surélevé, un espace douche bain, WC séparés, un carrelage blanc, des carreaux de céramique, un mur multicolore, un sol en carrelage de céramique, une vasque, un plan de toilette en bois, un sol noir, aucune cabine et un plan de toilette marron.
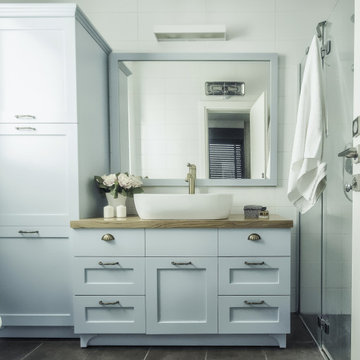
Aménagement d'une salle de bain principale contemporaine de taille moyenne avec un placard avec porte à panneau surélevé, des portes de placard bleues, un carrelage blanc, des carreaux de porcelaine, un plan de toilette en bois, un plan de toilette marron, meuble simple vasque et meuble-lavabo encastré.
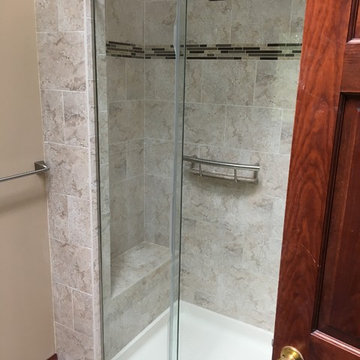
Calming and Warm, this Traditional Grand Island Bathroom remodel is a really relaxing space. Bright Cherry cabinets are complimented perfectly by a creamy beige shower tile. Dark Accents in the shower bring back the wood trim throughout the bathroom. This custom shower features a dual control setup that can delicately change the pressure and temperature to suit your needs.
Using an acrylic pan in the shower base makes the install process a little easier, but you can still customize with a built in tile shower seat. This shower even features a custom built niche box to help fit the narrow shower space. No matter the size of your space, you can design a bathroom to suit your style and needs!
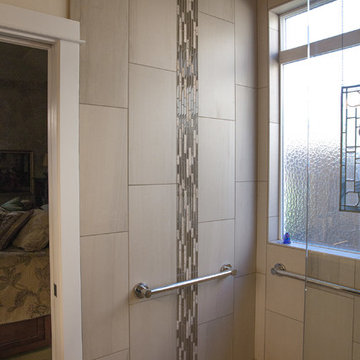
I was hired by my previous employer, Corvallis Custom Kitchens and Baths to assist these homeowners with all of the materials, fixtures and finish choices to complete this master bathroom remodel.
Brian Egan, owner and designer at CCKB in Sept 2017, since retired), designed this aging-in-place, accessible shower (previously a shower and separate soaker tub) for the clients who reside in an over 55 community here in Corvallis.
Large format 12x24 unpolished Crossville Kosmos Moonstruck tile was chosen for the bathroom floor and the shower walls to minimize grout lines. For the shower floor/pan small 1x1 DalTile Keystones Marble color tile was used to aid in making the floor feel extra slip resistant as the Keystones tiles do not have grittier feeling surface than porcelain tile.
For safety and a non-industrial look, Moen Align chrome designer grab bars were installed in the shower and toilet room. The handshower and rainshower head system by Grohe beautifully combines the 2 systems in one unit called Retrofit 160. To allow the homeowners to turn the shower on and warm up without them having to step in the direct spray of the shower head, the controls were placed under the window near the shower entry. This would also allow a helper to assist anyone using the shower in the future should the need arise.
A linear drain was installed to pull water away from the zero threshold shower entry. Installing a linear shower drain allows for a no threshold shower which can allow for the shower to be accessible with a walker or roll-in with a wheelchair as the shower was designed almost 40" wide.
The homeowners were thrilled with the transformation of their bathroom. The design and material choices fit their tastes and needs perfectly. Now they can continue to age in place and not worry about how they would be able to bathe if something were to decrease their mobility.
Photos by: H. Needham
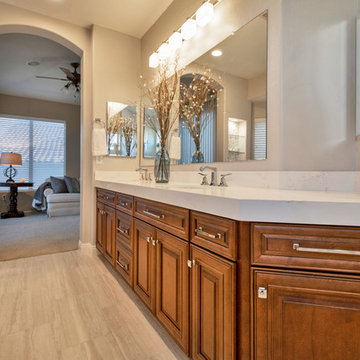
Full Master Bathroom remodel in Mesa, AZ. We removed every surface of this bathroom from the cultured marble tub to the shower and vanity! To create the new space, we increased the size of the shower and installed a stand alone tub and a floor mount tub filler, which made the space feel much larger. We also created a custom niche to the right of the tub with a beautiful mosaic back-splash with custom glass shelving and can light. The new vanity cabinets also have a custom feature, it is topped with a gorgeous Alabaster White Quartz where we created a thicker edge profile for a taller vanity and beautiful aesthetic. The shower was put back together with chrome fixtures including a shower wand, seamless glass and vertical smooth white 8x24 tile. Lastly, the flooring is a 12x24 beige toned wave tile to bring it all together!
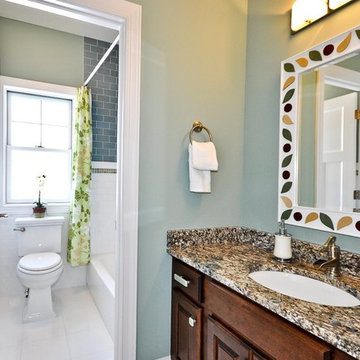
Réalisation d'une petite salle d'eau tradition en bois foncé avec un placard avec porte à panneau surélevé, une baignoire en alcôve, un combiné douche/baignoire, WC séparés, un carrelage gris, un carrelage métro, un mur gris, un lavabo encastré, un plan de toilette en granite, un sol blanc, une cabine de douche avec un rideau et un plan de toilette marron.
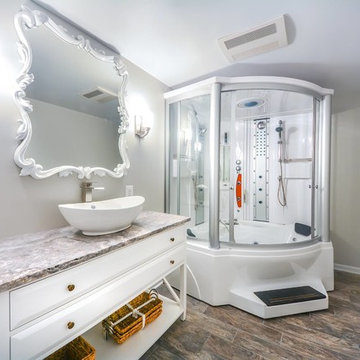
Exemple d'une salle de bain principale chic de taille moyenne avec un mur gris, un sol en carrelage de porcelaine, des portes de placard blanches, un combiné douche/baignoire, une vasque, une cabine de douche à porte coulissante, une baignoire indépendante, WC à poser, un carrelage gris, un plan de toilette en granite, un sol marron, un plan de toilette marron, meuble simple vasque, meuble-lavabo sur pied et un placard avec porte à panneau surélevé.
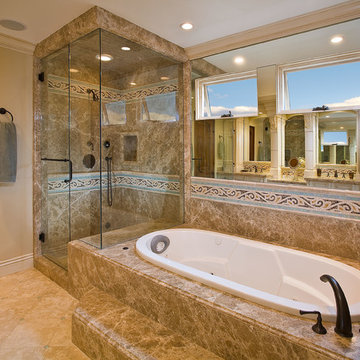
Applied Photography
Idées déco pour une salle de bain principale méditerranéenne de taille moyenne avec un placard avec porte à panneau surélevé, des portes de placard beiges, une baignoire posée, une douche d'angle, un mur beige, un lavabo encastré, une cabine de douche à porte battante, un sol en travertin, un plan de toilette en granite, un sol beige et un plan de toilette marron.
Idées déco pour une salle de bain principale méditerranéenne de taille moyenne avec un placard avec porte à panneau surélevé, des portes de placard beiges, une baignoire posée, une douche d'angle, un mur beige, un lavabo encastré, une cabine de douche à porte battante, un sol en travertin, un plan de toilette en granite, un sol beige et un plan de toilette marron.
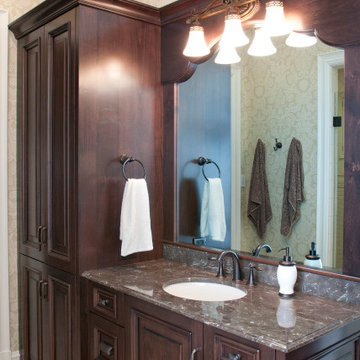
Inspiration pour une salle de bain traditionnelle de taille moyenne avec un placard avec porte à panneau surélevé, des portes de placard marrons, un lavabo posé, un plan de toilette en granite, un plan de toilette marron, meuble simple vasque, meuble-lavabo sur pied et du papier peint.
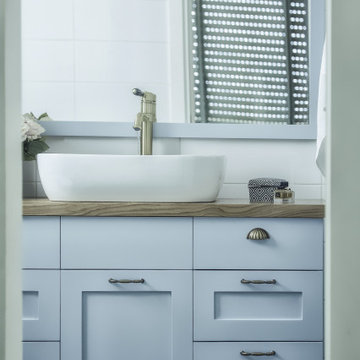
Réalisation d'une salle de bain principale design de taille moyenne avec un placard avec porte à panneau surélevé, des portes de placard bleues, un carrelage blanc, des carreaux de porcelaine, un plan de toilette en bois, un plan de toilette marron, meuble simple vasque et meuble-lavabo encastré.
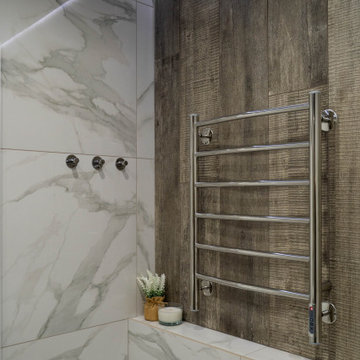
Aménagement d'une petite salle d'eau contemporaine avec un placard avec porte à panneau surélevé, des portes de placard blanches, une douche d'angle, WC suspendus, un carrelage blanc, un carrelage marron, des carreaux de porcelaine, une vasque, un plan de toilette en carrelage, une cabine de douche à porte battante, un plan de toilette marron, meuble simple vasque, meuble-lavabo suspendu, un mur blanc, un sol en carrelage de porcelaine, un sol marron et des toilettes cachées.
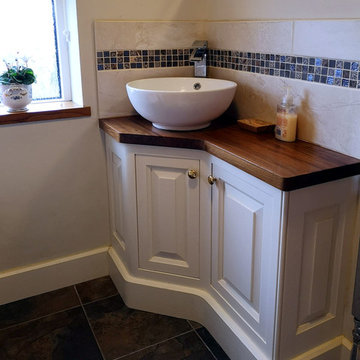
Traditionally constructed Corner vanity unit was designed to fit limited space providing maximum usability. Hand made item.
Dimensions:
Length: 80 cm
Depth: 47 cm
Height (worktop): 72 cm
Suitable for a round basin of up to 40 cm in diameter.
Will accept larger basin, however overall appearance might be compromised
Worktop: Black Walnut
Cabinet: Birch plywood carcass, solid Beech wood exterior
Finish: Little Greene eggshell paint
Cost: £1200 Tap and sink are not included. Delivery cost may vary depending on the location.
As this unit is handmade to order, the price is for indication only. Please get in touch to discuss your requirements.
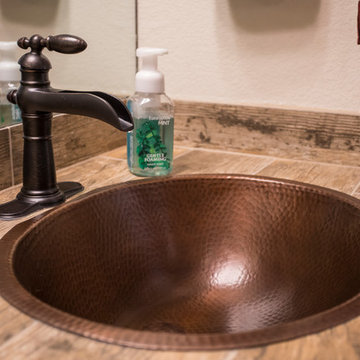
Bath project was to demo and remove existing tile and tub and convert to a shower, new counter top and replace bath flooring.
Vanity Counter Top – MS International Redwood 6”x24” Tile with a top mount copper bowl and
Delta Venetian Bronze Faucet.
Shower Walls: MS International Redwood 6”x24” Tile in a horizontal offset pattern.
Shower Floor: Emser Venetian Round Pebble.
Plumbing: Delta in Venetian Bronze.
Shower Door: Frameless 3/8” Barn Door Style with Oil Rubbed Bronze fittings.
Bathroom Floor: Daltile 18”x18” Fidenza Bianco.
Idées déco de salles de bain avec un placard avec porte à panneau surélevé et un plan de toilette marron
6