Idées déco de salles de bain avec un placard avec porte à panneau surélevé et un plan de toilette marron
Trier par :
Budget
Trier par:Populaires du jour
121 - 140 sur 954 photos
1 sur 3
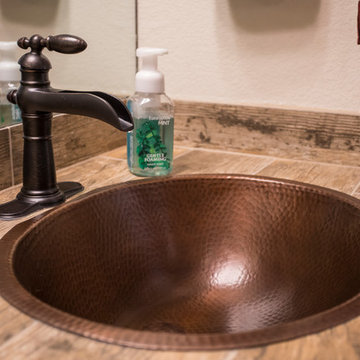
Bath project was to demo and remove existing tile and tub and convert to a shower, new counter top and replace bath flooring.
Vanity Counter Top – MS International Redwood 6”x24” Tile with a top mount copper bowl and
Delta Venetian Bronze Faucet.
Shower Walls: MS International Redwood 6”x24” Tile in a horizontal offset pattern.
Shower Floor: Emser Venetian Round Pebble.
Plumbing: Delta in Venetian Bronze.
Shower Door: Frameless 3/8” Barn Door Style with Oil Rubbed Bronze fittings.
Bathroom Floor: Daltile 18”x18” Fidenza Bianco.
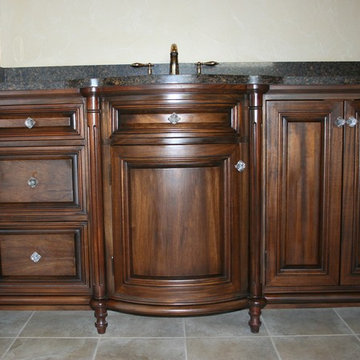
Inspiration pour une salle d'eau traditionnelle en bois foncé de taille moyenne avec un placard avec porte à panneau surélevé, un mur beige, un sol en travertin, un lavabo encastré, un plan de toilette en granite, un sol beige et un plan de toilette marron.
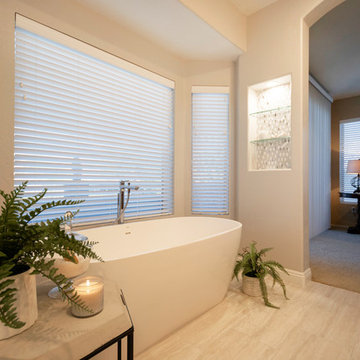
Full Master Bathroom remodel in Mesa, AZ. We removed every surface of this bathroom from the cultured marble tub to the shower and vanity! To create the new space, we increased the size of the shower and installed a stand alone tub and a floor mount tub filler, which made the space feel much larger. We also created a custom niche to the right of the tub with a beautiful mosaic back-splash with custom glass shelving and can light. The new vanity cabinets also have a custom feature, it is topped with a gorgeous Alabaster White Quartz where we created a thicker edge profile for a taller vanity and beautiful aesthetic. The shower was put back together with chrome fixtures including a shower wand, seamless glass and vertical smooth white 8x24 tile. Lastly, the flooring is a 12x24 beige toned wave tile to bring it all together!
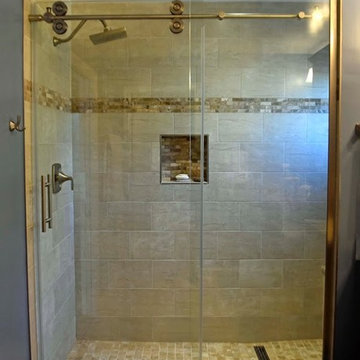
Réalisation d'une grande douche en alcôve principale tradition en bois brun avec un placard avec porte à panneau surélevé, un carrelage marron, du carrelage en travertin, un mur bleu, un lavabo encastré, un plan de toilette en granite, une cabine de douche à porte coulissante et un plan de toilette marron.
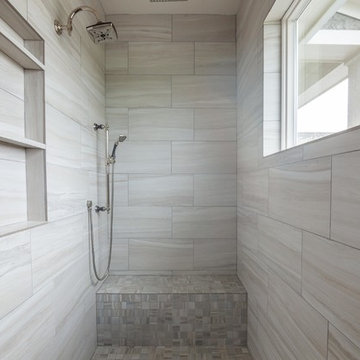
Inspiration pour une très grande salle de bain principale rustique en bois foncé avec un placard avec porte à panneau surélevé, une baignoire posée, une douche double, un carrelage marron, un carrelage de pierre, un mur gris, un sol en carrelage de céramique, un lavabo encastré, un plan de toilette en marbre, aucune cabine et un plan de toilette marron.
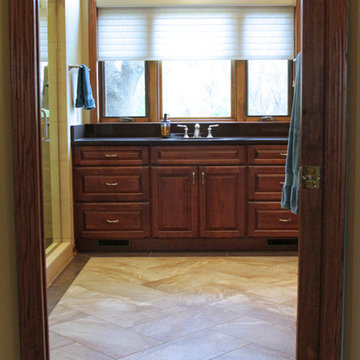
Beth Welsh, Interior Changes
Cette photo montre une grande douche en alcôve principale chic en bois foncé avec un placard avec porte à panneau surélevé, WC à poser, un mur beige, un sol en carrelage de céramique, un lavabo encastré, un plan de toilette en quartz, un sol beige, une cabine de douche à porte battante et un plan de toilette marron.
Cette photo montre une grande douche en alcôve principale chic en bois foncé avec un placard avec porte à panneau surélevé, WC à poser, un mur beige, un sol en carrelage de céramique, un lavabo encastré, un plan de toilette en quartz, un sol beige, une cabine de douche à porte battante et un plan de toilette marron.
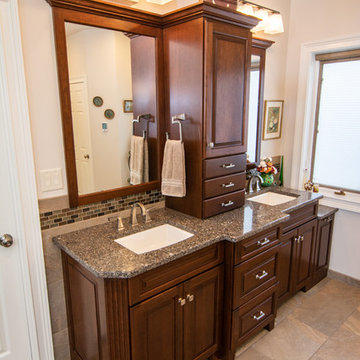
Idée de décoration pour une grande douche en alcôve principale tradition avec un placard avec porte à panneau surélevé, des portes de placard marrons, WC séparés, un carrelage marron, des carreaux de porcelaine, un mur beige, un sol en carrelage de porcelaine, un lavabo encastré, un plan de toilette en quartz modifié, un sol marron, une cabine de douche à porte battante et un plan de toilette marron.
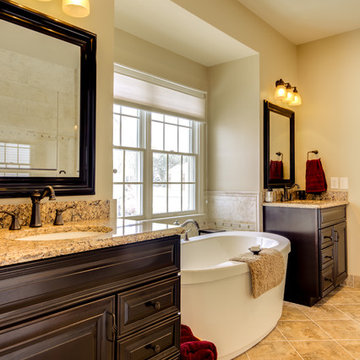
Exemple d'une salle de bain principale chic en bois foncé de taille moyenne avec un placard avec porte à panneau surélevé, une baignoire indépendante, un sol en carrelage de porcelaine, un lavabo encastré, un plan de toilette en quartz modifié, un sol marron et un plan de toilette marron.
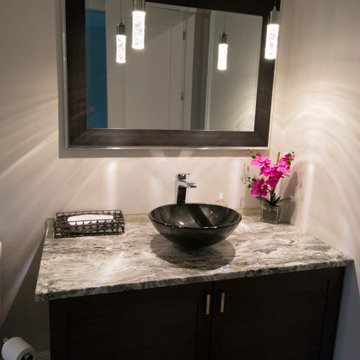
Cette photo montre une petite salle d'eau chic avec un placard avec porte à panneau surélevé, des portes de placard marrons, une vasque, un plan de toilette en granite, un plan de toilette marron, meuble simple vasque et meuble-lavabo suspendu.
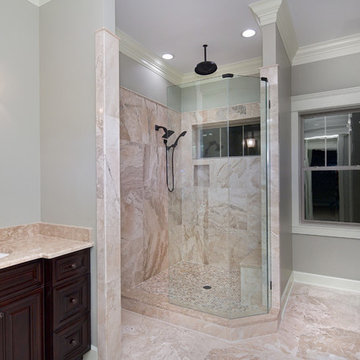
Cette image montre une salle de bain principale traditionnelle en bois foncé de taille moyenne avec un placard avec porte à panneau surélevé, un sol en travertin, un sol beige, une douche d'angle, un carrelage beige, du carrelage en marbre, un mur gris, un lavabo encastré, un plan de toilette en granite, une cabine de douche à porte battante et un plan de toilette marron.
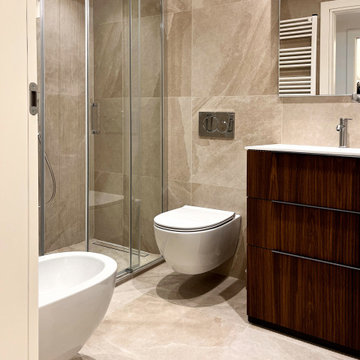
vista bagno , con rivestimenti in gress porcellanato. Doccia filo pavimento con scarico lineare.
Inspiration pour une petite salle de bain design avec un placard avec porte à panneau surélevé, une douche à l'italienne, WC séparés, un carrelage noir, des carreaux de porcelaine, un mur noir, un sol en carrelage de porcelaine, une vasque, un plan de toilette en bois, un sol beige, une cabine de douche à porte coulissante, un plan de toilette marron, meuble simple vasque et meuble-lavabo sur pied.
Inspiration pour une petite salle de bain design avec un placard avec porte à panneau surélevé, une douche à l'italienne, WC séparés, un carrelage noir, des carreaux de porcelaine, un mur noir, un sol en carrelage de porcelaine, une vasque, un plan de toilette en bois, un sol beige, une cabine de douche à porte coulissante, un plan de toilette marron, meuble simple vasque et meuble-lavabo sur pied.
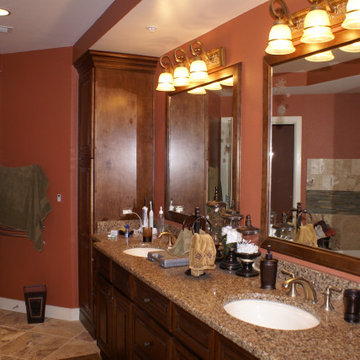
Master bathroom vanity after remodel.
Aménagement d'une salle de bain principale méditerranéenne en bois brun de taille moyenne avec un placard avec porte à panneau surélevé, une douche d'angle, un carrelage beige, des carreaux de porcelaine, un mur orange, un sol en carrelage de porcelaine, un lavabo encastré, un plan de toilette en granite, un sol marron, une cabine de douche à porte battante et un plan de toilette marron.
Aménagement d'une salle de bain principale méditerranéenne en bois brun de taille moyenne avec un placard avec porte à panneau surélevé, une douche d'angle, un carrelage beige, des carreaux de porcelaine, un mur orange, un sol en carrelage de porcelaine, un lavabo encastré, un plan de toilette en granite, un sol marron, une cabine de douche à porte battante et un plan de toilette marron.
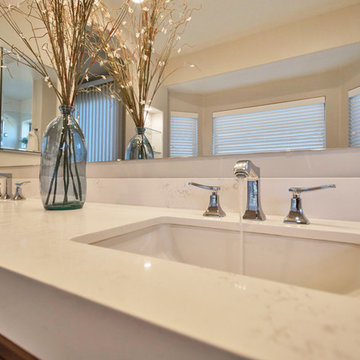
Full Master Bathroom remodel in Mesa, AZ. We removed every surface of this bathroom from the cultured marble tub to the shower and vanity! To create the new space, we increased the size of the shower and installed a stand alone tub and a floor mount tub filler, which made the space feel much larger. We also created a custom niche to the right of the tub with a beautiful mosaic back-splash with custom glass shelving and can light. The new vanity cabinets also have a custom feature, it is topped with a gorgeous Alabaster White Quartz where we created a thicker edge profile for a taller vanity and beautiful aesthetic. The shower was put back together with chrome fixtures including a shower wand, seamless glass and vertical smooth white 8x24 tile. Lastly, the flooring is a 12x24 beige toned wave tile to bring it all together!
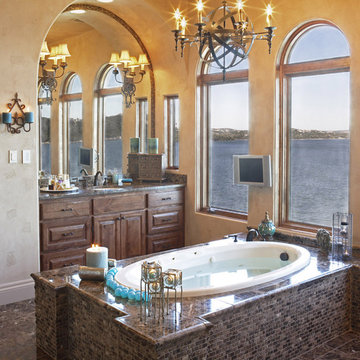
Dark Imeradora Marble
Aménagement d'une grande salle de bain principale méditerranéenne en bois foncé avec un placard avec porte à panneau surélevé, une baignoire posée, un carrelage marron, un mur marron, un sol en marbre, un lavabo encastré, un sol marron, un plan de toilette marron et une fenêtre.
Aménagement d'une grande salle de bain principale méditerranéenne en bois foncé avec un placard avec porte à panneau surélevé, une baignoire posée, un carrelage marron, un mur marron, un sol en marbre, un lavabo encastré, un sol marron, un plan de toilette marron et une fenêtre.
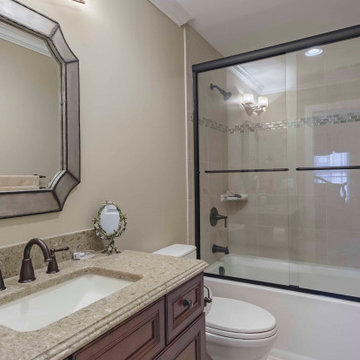
Réalisation d'une salle de bain principale et blanche et bois craftsman en bois brun de taille moyenne avec un placard avec porte à panneau surélevé, une baignoire en alcôve, un combiné douche/baignoire, WC séparés, un mur beige, un sol en bois brun, un lavabo encastré, un plan de toilette en granite, un sol marron, une cabine de douche à porte coulissante, un plan de toilette marron, meuble simple vasque, meuble-lavabo sur pied, un carrelage blanc, un carrelage de pierre, une porte coulissante, un plafond en papier peint et du papier peint.
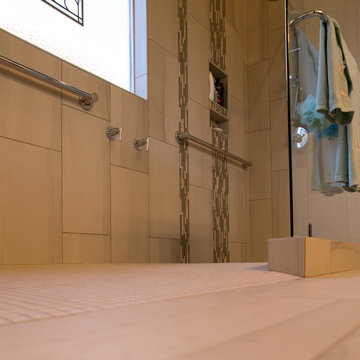
I was hired by my previous employer, Corvallis Custom Kitchens and Baths to assist these homeowners with all of the materials, fixtures and finish choices to complete this master bathroom remodel.
Brian Egan, owner and designer at CCKB in Sept 2017, since retired), designed this aging-in-place, accessible shower (previously a shower and separate soaker tub) for the clients who reside in an over 55 community here in Corvallis.
Large format 12x24 unpolished Crossville Kosmos Moonstruck tile was chosen for the bathroom floor and the shower walls to minimize grout lines. For the shower floor/pan small 1x1 DalTile Keystones Marble color tile was used to aid in making the floor feel extra slip resistant as the Keystones tiles do not have grittier feeling surface than porcelain tile.
For safety and a non-industrial look, Moen Align chrome designer grab bars were installed in the shower and toilet room. The handshower and rainshower head system by Grohe beautifully combines the 2 systems in one unit called Retrofit 160. To allow the homeowners to turn the shower on and warm up without them having to step in the direct spray of the shower head, the controls were placed under the window near the shower entry. This would also allow a helper to assist anyone using the shower in the future should the need arise.
A linear drain was installed to pull water away from the zero threshold shower entry. Installing a linear shower drain allows for a no threshold shower which can allow for the shower to be accessible with a walker or roll-in with a wheelchair as the shower was designed almost 40" wide.
The homeowners were thrilled with the transformation of their bathroom. The design and material choices fit their tastes and needs perfectly. Now they can continue to age in place and not worry about how they would be able to bathe if something were to decrease their mobility.
Photos by: H. Needham
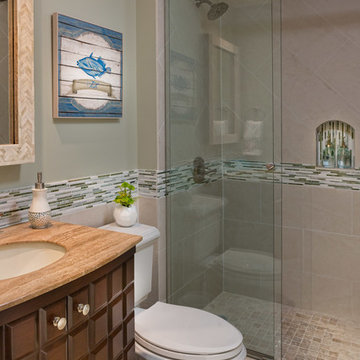
Design Studio2010
Inspiration pour une douche en alcôve marine en bois foncé avec un lavabo encastré, un placard avec porte à panneau surélevé, WC séparés, des carreaux en allumettes, un mur vert, un carrelage gris et un plan de toilette marron.
Inspiration pour une douche en alcôve marine en bois foncé avec un lavabo encastré, un placard avec porte à panneau surélevé, WC séparés, des carreaux en allumettes, un mur vert, un carrelage gris et un plan de toilette marron.
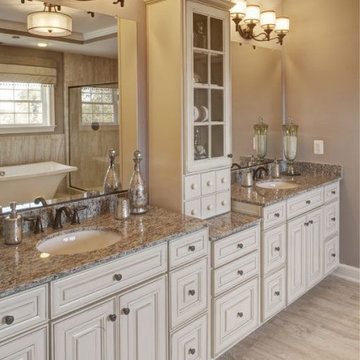
Bathroom Remodel
Exemple d'une grande salle de bain principale avec un placard avec porte à panneau surélevé, des portes de placard blanches, un plan de toilette en granite, un plan de toilette marron, meuble double vasque et meuble-lavabo encastré.
Exemple d'une grande salle de bain principale avec un placard avec porte à panneau surélevé, des portes de placard blanches, un plan de toilette en granite, un plan de toilette marron, meuble double vasque et meuble-lavabo encastré.
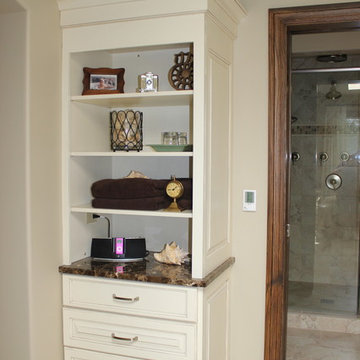
Cette photo montre une grande salle de bain principale chic avec un placard avec porte à panneau surélevé, des portes de placard beiges, une baignoire indépendante, une douche d'angle, WC séparés, un carrelage beige, des carreaux de porcelaine, un mur beige, un sol en carrelage de porcelaine, un lavabo encastré, un plan de toilette en marbre, un sol beige, une cabine de douche à porte battante, un plan de toilette marron, un banc de douche, meuble double vasque et meuble-lavabo encastré.
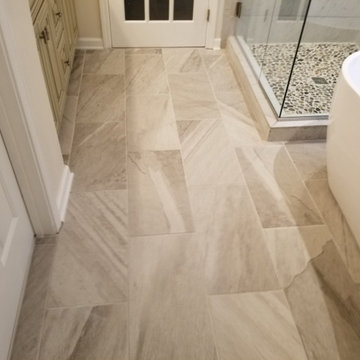
Tile flooring
Idées déco pour une grande salle de bain principale craftsman en bois brun et bois avec un placard avec porte à panneau surélevé, une baignoire indépendante, une douche ouverte, WC séparés, un carrelage beige, des carreaux de céramique, un mur blanc, carreaux de ciment au sol, un lavabo encastré, un plan de toilette en granite, un sol marron, une cabine de douche à porte battante, un plan de toilette marron, une niche, meuble double vasque et meuble-lavabo sur pied.
Idées déco pour une grande salle de bain principale craftsman en bois brun et bois avec un placard avec porte à panneau surélevé, une baignoire indépendante, une douche ouverte, WC séparés, un carrelage beige, des carreaux de céramique, un mur blanc, carreaux de ciment au sol, un lavabo encastré, un plan de toilette en granite, un sol marron, une cabine de douche à porte battante, un plan de toilette marron, une niche, meuble double vasque et meuble-lavabo sur pied.
Idées déco de salles de bain avec un placard avec porte à panneau surélevé et un plan de toilette marron
7