Idées déco de salles de bain avec un placard avec porte à panneau surélevé et un plan de toilette marron
Trier par :
Budget
Trier par:Populaires du jour
141 - 160 sur 954 photos
1 sur 3
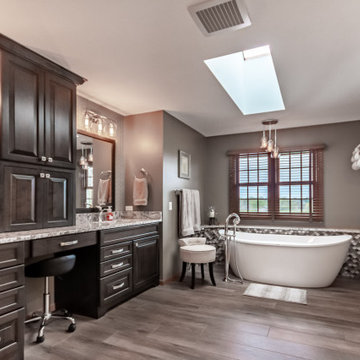
Inspiration pour une grande douche en alcôve principale traditionnelle avec un placard avec porte à panneau surélevé, des portes de placard marrons, une baignoire indépendante, WC à poser, un carrelage marron, un carrelage en pâte de verre, un mur beige, un sol en carrelage de porcelaine, un lavabo encastré, un plan de toilette en granite, un sol marron, une cabine de douche à porte battante, un plan de toilette marron, des toilettes cachées, meuble double vasque et meuble-lavabo encastré.
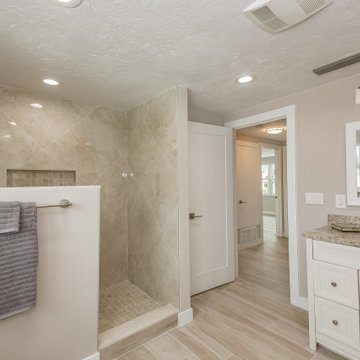
Master Bathroom for Home Office of an Intracoastal Home in Sarasota, Florida. Design by Doshia Wagner of NonStop Staging. Photography by Christina Cook Lee.
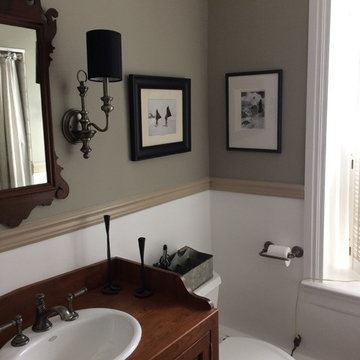
Sallie Smith
Réalisation d'une petite salle de bain tradition en bois foncé avec un placard avec porte à panneau surélevé, WC séparés, un carrelage blanc, un carrelage de pierre, un mur gris, parquet foncé, un lavabo posé, un plan de toilette en bois, une baignoire en alcôve, un sol marron, une cabine de douche avec un rideau et un plan de toilette marron.
Réalisation d'une petite salle de bain tradition en bois foncé avec un placard avec porte à panneau surélevé, WC séparés, un carrelage blanc, un carrelage de pierre, un mur gris, parquet foncé, un lavabo posé, un plan de toilette en bois, une baignoire en alcôve, un sol marron, une cabine de douche avec un rideau et un plan de toilette marron.
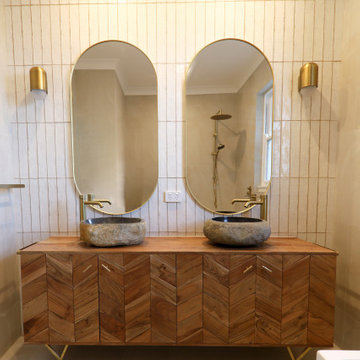
An eclectic arts and crafts style bathroom featuring rustic natural stone double basins on a recycled vanity cabinet.
This mid- century inspired sideboard cabinet was transformed into a vanity cabinet and combined with the natural stone basins to create a major feature in this bathroom.
All on a background of a light vertically straight stacked subway feature wall.
Finished off with a delicate detail of brass. tap ware and fittings.
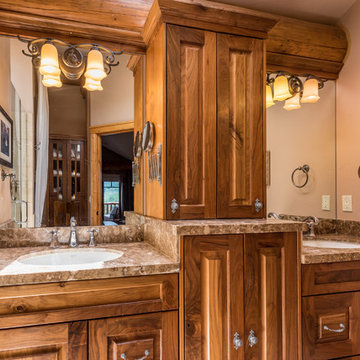
Idées déco pour une salle de bain principale montagne en bois brun de taille moyenne avec un placard avec porte à panneau surélevé, un mur beige, un lavabo encastré, un plan de toilette en granite et un plan de toilette marron.
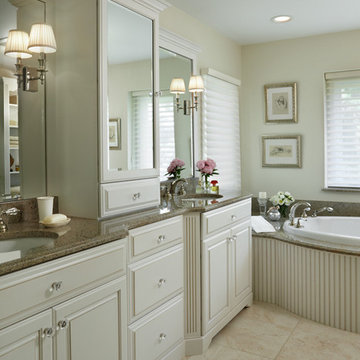
This generous room with natural light was the perfect space to create a master bathroom built for two. The furniture vanity area leaves ample room for a “his” and “hers” area, while maintaining storage between. Adding the open shelving at the end of the large whirlpool tub created a focal point adjacent to the opposite window. Finally the oversized shower with adjustable height hand shower and built in shampoo/soap cubbie remains open with the use of a two sided euro-frameless clear glass wall and shower door.
Beth Singer Photography
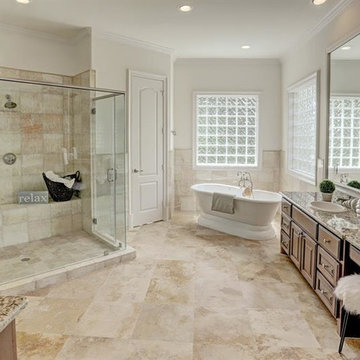
Idées déco pour une grande salle de bain principale classique en bois foncé avec un placard avec porte à panneau surélevé, une baignoire indépendante, une douche d'angle, un carrelage beige, des carreaux de céramique, un mur blanc, un sol en carrelage de céramique, un lavabo posé, un plan de toilette en granite, un sol beige, une cabine de douche avec un rideau et un plan de toilette marron.
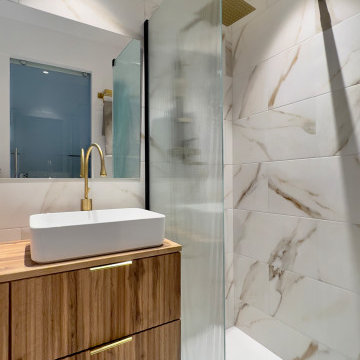
Reforma integral de vivienda, en un piso del eixample de Barcelona, donde se modernizan y reorganizan todos los espacios de la vivienda, unificando el salón y la cocina, convirtiendo las 5 habitaciones en dos habitaciones suite, un despacho y un estudio - habitación de invitados. A través de la distribución, diseño y la selección de mobiliario se logró optimizar cada metro cuadrado de la vivienda. La propuesta incluyó el diseño y selección de mobiliario, telas y acabados de pinturas, obras de arte y papeles pintados.
El coste del proyecto incluye:
- Diseño Arquitectónico y propuesta renderizada
- Planos y Bocetos
- Proyecto ejecutivo
- Permisos de obra
- Mano de Obra y Materiales
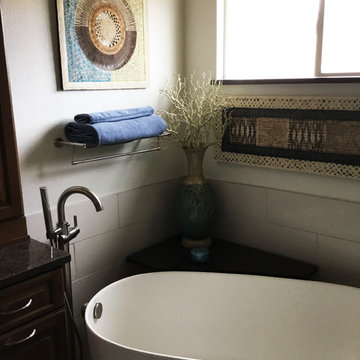
With a freestanding tub, a tub table is essential. This table was custom made with a remnant of the granite that was used for the vanity top.
Exemple d'une salle de bain principale tendance en bois foncé de taille moyenne avec un placard avec porte à panneau surélevé, une baignoire indépendante, une douche à l'italienne, WC à poser, un carrelage rose, des carreaux de céramique, un mur blanc, carreaux de ciment au sol, un lavabo encastré, un plan de toilette en granite, un sol rose et un plan de toilette marron.
Exemple d'une salle de bain principale tendance en bois foncé de taille moyenne avec un placard avec porte à panneau surélevé, une baignoire indépendante, une douche à l'italienne, WC à poser, un carrelage rose, des carreaux de céramique, un mur blanc, carreaux de ciment au sol, un lavabo encastré, un plan de toilette en granite, un sol rose et un plan de toilette marron.

Idée de décoration pour une salle d'eau sud-ouest américain en bois foncé de taille moyenne avec un placard avec porte à panneau surélevé, une baignoire d'angle, un combiné douche/baignoire, un carrelage marron, des carreaux en terre cuite, un mur blanc, tomettes au sol, une vasque, un plan de toilette en granite, un sol orange, une cabine de douche avec un rideau et un plan de toilette marron.
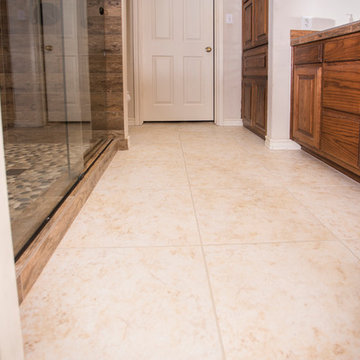
Bath project was to demo and remove existing tile and tub and convert to a shower, new counter top and replace bath flooring.
Vanity Counter Top – MS International Redwood 6”x24” Tile with a top mount copper bowl and
Delta Venetian Bronze Faucet.
Shower Walls: MS International Redwood 6”x24” Tile in a horizontal offset pattern.
Shower Floor: Emser Venetian Round Pebble.
Plumbing: Delta in Venetian Bronze.
Shower Door: Frameless 3/8” Barn Door Style with Oil Rubbed Bronze fittings.
Bathroom Floor: Daltile 18”x18” Fidenza Bianco.
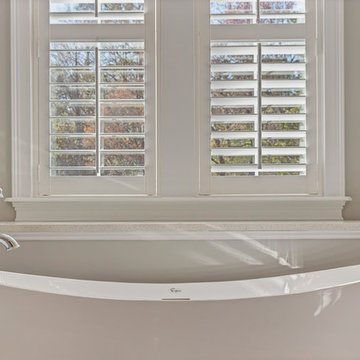
Aménagement d'une grande salle de bain principale campagne avec un placard avec porte à panneau surélevé, des portes de placard blanches, une douche d'angle, WC séparés, un carrelage gris, des carreaux de céramique, un mur blanc, un sol en vinyl, un lavabo encastré, un plan de toilette en granite, un sol marron, aucune cabine, un plan de toilette marron et une baignoire indépendante.
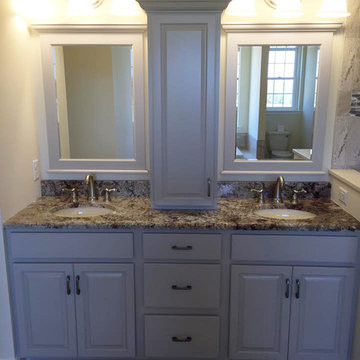
Idée de décoration pour une petite salle de bain tradition avec un placard avec porte à panneau surélevé, des portes de placard grises, un carrelage beige, carreaux de ciment au sol, un lavabo encastré, un plan de toilette en granite, un sol marron et un plan de toilette marron.
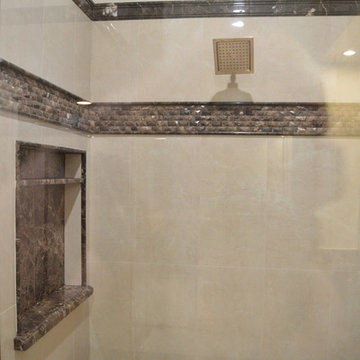
Réalisation d'une salle d'eau tradition de taille moyenne avec un placard avec porte à panneau surélevé, des portes de placard beiges, un carrelage marron, un carrelage blanc, un mur beige, un sol en carrelage de porcelaine, un lavabo posé, un plan de toilette en granite, un sol beige, une cabine de douche à porte battante et un plan de toilette marron.
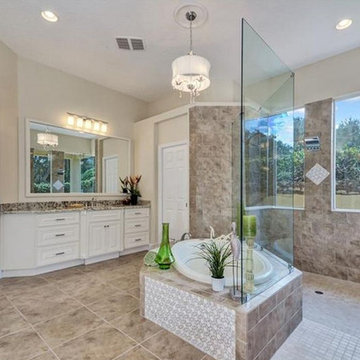
Idées déco pour une salle de bain principale classique de taille moyenne avec un placard avec porte à panneau surélevé, des portes de placard beiges, une baignoire posée, une douche ouverte, un carrelage marron, des carreaux de porcelaine, un mur beige, un sol en carrelage de porcelaine, un lavabo encastré, un plan de toilette en granite, un sol marron, aucune cabine et un plan de toilette marron.
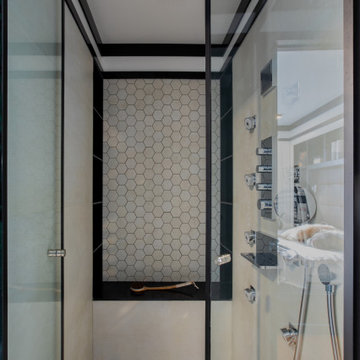
В ванной комнате выбрали плитку в форме сот, швы сделали контрастными. Единственной цветной деталью стала деревянная столешница под раковиной, для прочности ее покрыли 5 слоями лака. В душевой кабине, учитывая отсутствие ванной, мы постарались создать максимальный комфорт: встроенная акустика, гидромассажные форсунки и сиденье для отдыха. Молдинги на стенах кажутся такими же, как и в комнатах - но здесь они изготовлены из акрилового камня.
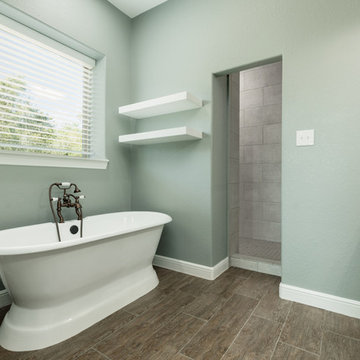
Walls Could Talk
Exemple d'une grande salle de bain principale nature avec un placard avec porte à panneau surélevé, des portes de placard blanches, une baignoire indépendante, un espace douche bain, WC séparés, un carrelage gris, des carreaux de céramique, un mur gris, un sol en carrelage de céramique, un lavabo encastré, un plan de toilette en granite, un sol marron, aucune cabine et un plan de toilette marron.
Exemple d'une grande salle de bain principale nature avec un placard avec porte à panneau surélevé, des portes de placard blanches, une baignoire indépendante, un espace douche bain, WC séparés, un carrelage gris, des carreaux de céramique, un mur gris, un sol en carrelage de céramique, un lavabo encastré, un plan de toilette en granite, un sol marron, aucune cabine et un plan de toilette marron.
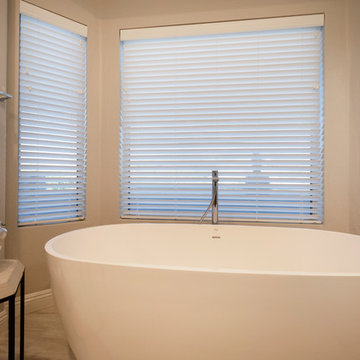
Full Master Bathroom remodel in Mesa, AZ. We removed every surface of this bathroom from the cultured marble tub to the shower and vanity! To create the new space, we increased the size of the shower and installed a stand alone tub and a floor mount tub filler, which made the space feel much larger. We also created a custom niche to the right of the tub with a beautiful mosaic back-splash with custom glass shelving and can light. The new vanity cabinets also have a custom feature, it is topped with a gorgeous Alabaster White Quartz where we created a thicker edge profile for a taller vanity and beautiful aesthetic. The shower was put back together with chrome fixtures including a shower wand, seamless glass and vertical smooth white 8x24 tile. Lastly, the flooring is a 12x24 beige toned wave tile to bring it all together!
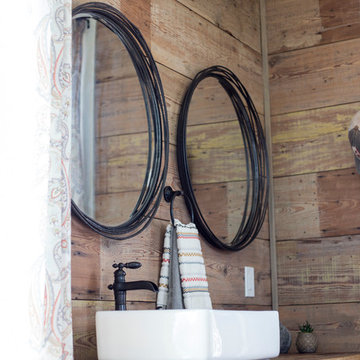
Réalisation d'une salle d'eau champêtre en bois vieilli de taille moyenne avec un placard avec porte à panneau surélevé, une vasque, un plan de toilette en bois, une cabine de douche avec un rideau et un plan de toilette marron.
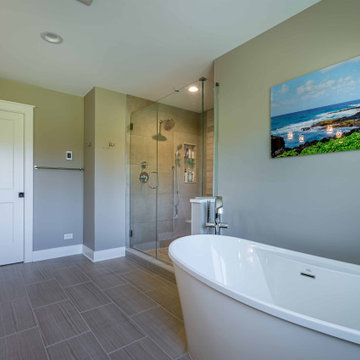
Idée de décoration pour une douche en alcôve principale et beige et blanche design en bois foncé de taille moyenne avec un placard avec porte à panneau surélevé, une baignoire indépendante, un carrelage gris, des carreaux en terre cuite, un mur gris, un sol en carrelage de céramique, un lavabo encastré, un plan de toilette en quartz, un sol beige, une cabine de douche à porte battante, un plan de toilette marron, meuble double vasque, meuble-lavabo sur pied, un plafond en papier peint et du papier peint.
Idées déco de salles de bain avec un placard avec porte à panneau surélevé et un plan de toilette marron
8