Idées déco de salles de bain avec un placard avec porte à panneau surélevé et un plan de toilette noir
Trier par :
Budget
Trier par:Populaires du jour
81 - 100 sur 899 photos
1 sur 3
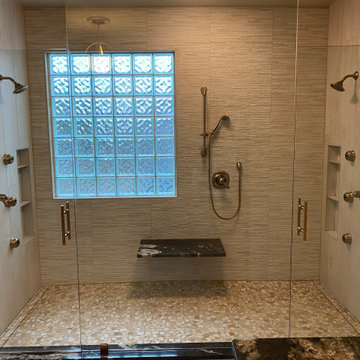
Custom Surface Solutions (www.css-tile.com) - Owner Craig Thompson (512) 966-8296. This project shows a complete master bathroom remodel with before and after pictures including large 9' 6" shower replacing tub / shower combo with dual shower heads, body spray, rail mounted hand-held shower head and 3-shelf shower niches. Titanium granite seat, curb cap with flat pebble shower floor and linear drains. 12" x 48" porcelain tile with aligned layout pattern on shower end walls and 12" x 24" textured tile on back wall. Dual glass doors with center glass curb-to-ceiling. 12" x 8" bathroom floor with matching tile wall base. Titanium granite vanity countertop and backsplash.
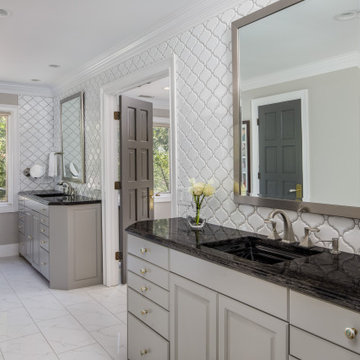
Cette image montre une grande salle de bain principale traditionnelle avec un placard avec porte à panneau surélevé, des portes de placard grises, un carrelage blanc, des carreaux de porcelaine, un mur gris, un sol en carrelage de porcelaine, un lavabo encastré, un sol gris, un plan de toilette noir, meuble double vasque et meuble-lavabo encastré.
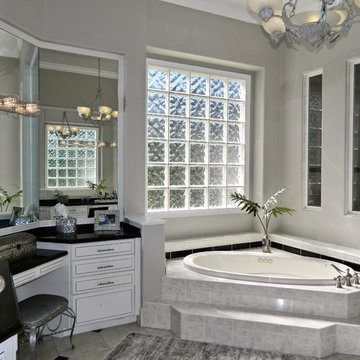
Cette image montre une grande salle de bain principale traditionnelle avec un placard avec porte à panneau surélevé, des portes de placard blanches, une baignoire posée, une douche ouverte, WC à poser, un carrelage beige, des carreaux de céramique, un mur gris, un sol en carrelage de céramique, un lavabo posé, un plan de toilette en granite, un sol gris, aucune cabine et un plan de toilette noir.
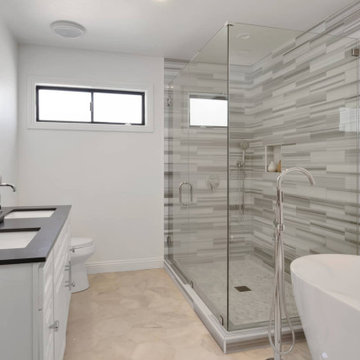
Modern / Midcentury Modern Master Bathroom with marble and mosaic shower tile. Double sink with black marble countertop. Full bath tub adjacent to shower.
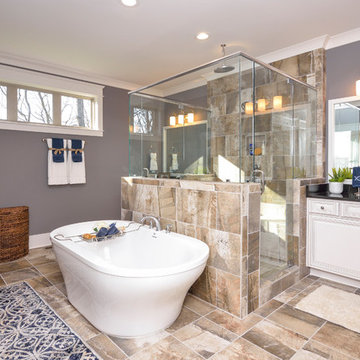
Cette photo montre une grande salle de bain principale chic avec un placard avec porte à panneau surélevé, des portes de placard blanches, une baignoire indépendante, une douche double, un carrelage multicolore, des carreaux de porcelaine, un mur gris, un lavabo encastré, un plan de toilette en granite, une cabine de douche à porte battante et un plan de toilette noir.
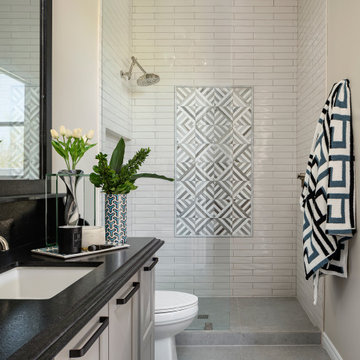
Initially built as a new garage for a car enthusiast, this project evolved into a car collection showroom, guesthouse and entertaining space. We were challenged with carrying many of the traditional elements from the main house into our design while making this space more contemporary. The result feels eclectic, collected, and distinct. Inspired by the interiors of our client’s cars, we created a custom sectional featuring a pearlized cobalt leather. For interest, we had martini chairs upholstered in Pierre Frey fabric and used Phillip Jeffries wallcoverings throughout. To turn the office into a hospitable room for guests, we installed a custom murphy bed with cabinetry storage on either side and treated it with molding for a built-in look.
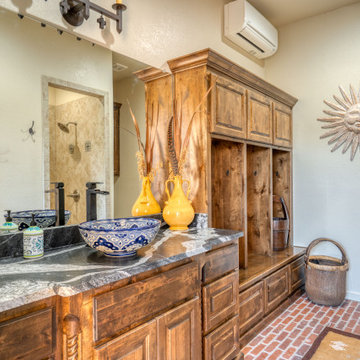
Custom, Luxury Pool House Bathroom, complete with brick flooring, talavera vessel sink, wooden lockers, tile walk-in shower and granite countertops.
Aménagement d'une grande salle d'eau méditerranéenne en bois foncé avec un placard avec porte à panneau surélevé, une douche ouverte, un carrelage beige, des carreaux de porcelaine, un mur beige, un sol en brique, une vasque, un plan de toilette en granite, un sol rouge, aucune cabine, un plan de toilette noir, meuble simple vasque et meuble-lavabo encastré.
Aménagement d'une grande salle d'eau méditerranéenne en bois foncé avec un placard avec porte à panneau surélevé, une douche ouverte, un carrelage beige, des carreaux de porcelaine, un mur beige, un sol en brique, une vasque, un plan de toilette en granite, un sol rouge, aucune cabine, un plan de toilette noir, meuble simple vasque et meuble-lavabo encastré.
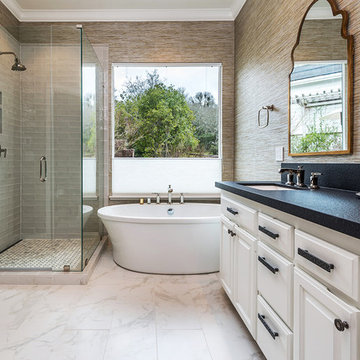
Brian McCloud
Idée de décoration pour une salle de bain tradition avec un placard avec porte à panneau surélevé, des portes de placard blanches, une baignoire indépendante, une douche d'angle, un carrelage beige, un mur marron, un lavabo encastré, un sol beige, une cabine de douche à porte battante et un plan de toilette noir.
Idée de décoration pour une salle de bain tradition avec un placard avec porte à panneau surélevé, des portes de placard blanches, une baignoire indépendante, une douche d'angle, un carrelage beige, un mur marron, un lavabo encastré, un sol beige, une cabine de douche à porte battante et un plan de toilette noir.
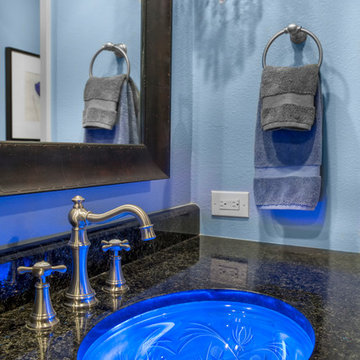
When it comes to custom remodeling projects, including unique or unusual features is what really gives the finished project a one-of-a-kind feel. Just about all of our clients have at least one feature in their remodel that makes it uniquely theirs. For this project, one of the many unique features is the engraved glass sink that our clients picked out. This neat sink has an elegant feel along with a “wow” factor of the LED backlight.
Final photos by www.impressia.net
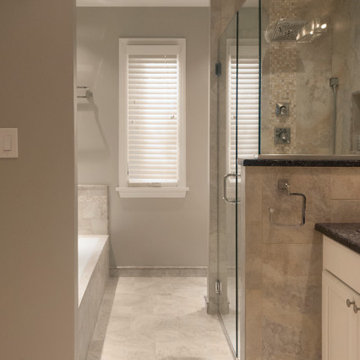
There was a lot of space to work with in this master bathroom renovation. The client wanted to keep things as open as possible. They selected a stone-like porcelain tile, which I installed in the shower, knee wall, and floor. You can achieve these results yourself with my help: www.bathroomremodelingteacher.com/learn.
These are the (mostly) after pictures of a large master bathroom remodel that was done by Steve White (owner of Bathroom Remodeling Teacher and SRW Contracting, Inc.) Steve has been a bathroom remodeling contractor in the Pittsburgh area since 2008. Steve has created easy-to-follow courses that enable YOU to build your own bathroom. He has compiled all of his industry knowledge and tips & tricks into several courses he offers online to pass his knowledge on to you. He makes it possible for you to BUILD a bathroom just like this contemporary style master bathroom. Check out his courses by visiting the Bathroom Remodeling Teacher website at:
https://www.bathroomremodelingteacher.com/learn.
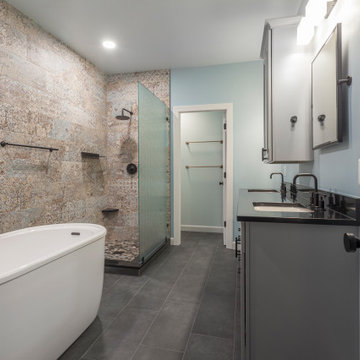
Modern farmhouse primary bathroom project with patterned porcelain wall tiles, grey porcelain floor tiles, blue walls, free standing bathtub, grey vanity with double sink, shower panel, matte black fixtures.
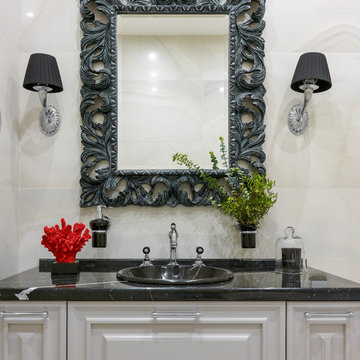
Сергей Красюк
Inspiration pour une salle de bain traditionnelle avec un placard avec porte à panneau surélevé, des portes de placard blanches, un carrelage beige, un lavabo posé et un plan de toilette noir.
Inspiration pour une salle de bain traditionnelle avec un placard avec porte à panneau surélevé, des portes de placard blanches, un carrelage beige, un lavabo posé et un plan de toilette noir.
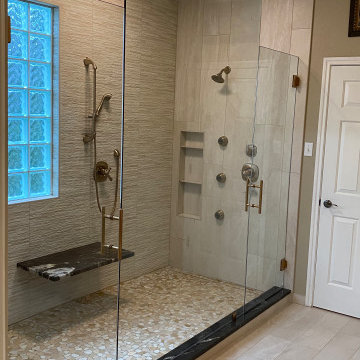
Custom Surface Solutions (www.css-tile.com) - Owner Craig Thompson (512) 966-8296. This project shows a complete master bathroom remodel with before and after pictures including large 9' 6" shower replacing tub / shower combo with dual shower heads, body spray, rail mounted hand-held shower head and 3-shelf shower niches. Titanium granite seat, curb cap with flat pebble shower floor and linear drains. 12" x 48" porcelain tile with aligned layout pattern on shower end walls and 12" x 24" textured tile on back wall. Dual glass doors with center glass curb-to-ceiling. 12" x 8" bathroom floor with matching tile wall base. Titanium granite vanity countertop and backsplash.
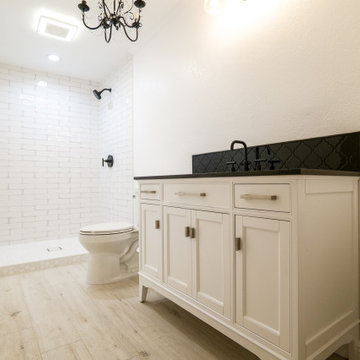
Aménagement d'une salle de bain principale de taille moyenne avec un placard avec porte à panneau surélevé, des portes de placard blanches, une douche ouverte, WC à poser, un carrelage noir, des carreaux de céramique, un mur beige, un sol en bois brun, un lavabo posé, un plan de toilette en carrelage, un sol beige, aucune cabine, un plan de toilette noir, une niche, meuble simple vasque et meuble-lavabo sur pied.
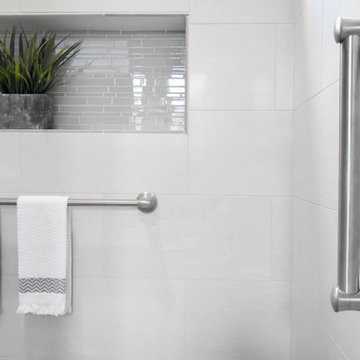
What makes a bathroom accessible depends on the needs of the person using it, which is why we offer many custom options. In this case, a difficult to enter drop-in tub and a tiny separate shower stall were replaced with a walk-in shower complete with multiple grab bars, shower seat, and an adjustable hand shower. For every challenge, we found an elegant solution, like placing the shower controls within easy reach of the seat. Along with modern updates to the rest of the bathroom, we created an inviting space that's easy and enjoyable for everyone.
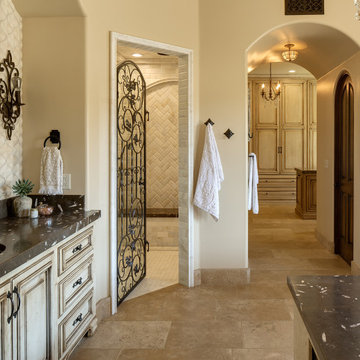
Idées déco pour une grande salle de bain principale sud-ouest américain en bois vieilli avec un placard avec porte à panneau surélevé, une baignoire posée, un espace douche bain, un carrelage beige, des carreaux de céramique, un mur beige, un sol en calcaire, un lavabo posé, un plan de toilette en marbre, un sol beige, une cabine de douche à porte battante, un plan de toilette noir, des toilettes cachées, meuble simple vasque et meuble-lavabo encastré.
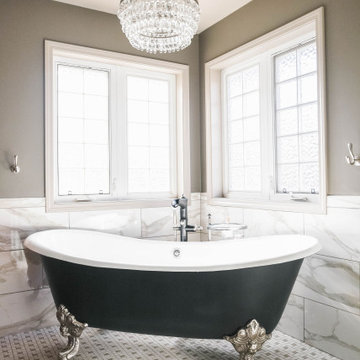
Cette image montre une grande salle de bain principale traditionnelle en bois foncé avec un placard avec porte à panneau surélevé, une baignoire sur pieds, une douche d'angle, un carrelage beige, du carrelage en marbre, un mur marron, un sol en carrelage de porcelaine, un lavabo encastré, un plan de toilette en quartz modifié, un sol multicolore, une cabine de douche à porte battante et un plan de toilette noir.
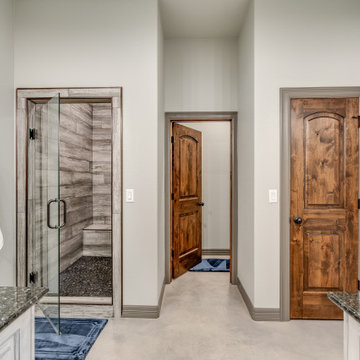
Rustic finishes on this barndo bathroom.
Inspiration pour une douche en alcôve principale chalet de taille moyenne avec un placard avec porte à panneau surélevé, des portes de placard grises, WC séparés, un carrelage gris, un carrelage imitation parquet, un mur gris, sol en béton ciré, un lavabo encastré, un plan de toilette en granite, un sol gris, une cabine de douche à porte battante, un plan de toilette noir, meuble double vasque, meuble-lavabo encastré et un plafond voûté.
Inspiration pour une douche en alcôve principale chalet de taille moyenne avec un placard avec porte à panneau surélevé, des portes de placard grises, WC séparés, un carrelage gris, un carrelage imitation parquet, un mur gris, sol en béton ciré, un lavabo encastré, un plan de toilette en granite, un sol gris, une cabine de douche à porte battante, un plan de toilette noir, meuble double vasque, meuble-lavabo encastré et un plafond voûté.
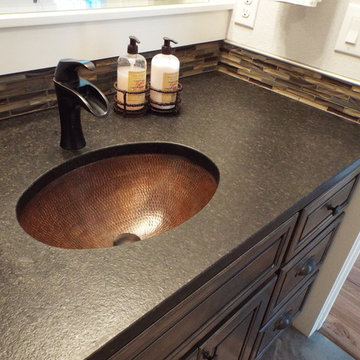
This bathroom has slate-look, porcelain tile on the floors and tub surround. The backsplash matches the deco band in the shower
Cette image montre une salle d'eau design en bois foncé de taille moyenne avec un placard avec porte à panneau surélevé, une baignoire en alcôve, un combiné douche/baignoire, WC à poser, un carrelage marron, des carreaux de porcelaine, un mur gris, un lavabo encastré, un sol marron, une cabine de douche avec un rideau, un sol en carrelage de céramique et un plan de toilette noir.
Cette image montre une salle d'eau design en bois foncé de taille moyenne avec un placard avec porte à panneau surélevé, une baignoire en alcôve, un combiné douche/baignoire, WC à poser, un carrelage marron, des carreaux de porcelaine, un mur gris, un lavabo encastré, un sol marron, une cabine de douche avec un rideau, un sol en carrelage de céramique et un plan de toilette noir.
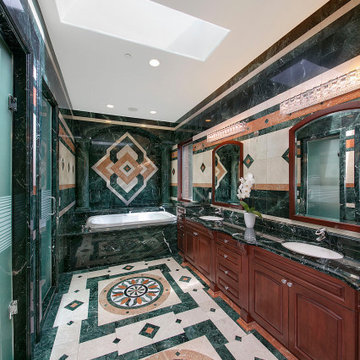
Réalisation d'une très grande douche en alcôve avec un placard avec porte à panneau surélevé, une baignoire en alcôve, un carrelage vert, du carrelage en marbre, un mur vert, un sol en marbre, un lavabo encastré, un plan de toilette en marbre, un sol multicolore, une cabine de douche à porte battante, un plan de toilette noir, meuble double vasque et meuble-lavabo encastré.
Idées déco de salles de bain avec un placard avec porte à panneau surélevé et un plan de toilette noir
5