Idées déco de salles de bain avec un placard avec porte à panneau surélevé et un plan de toilette noir
Trier par :
Budget
Trier par:Populaires du jour
141 - 160 sur 899 photos
1 sur 3
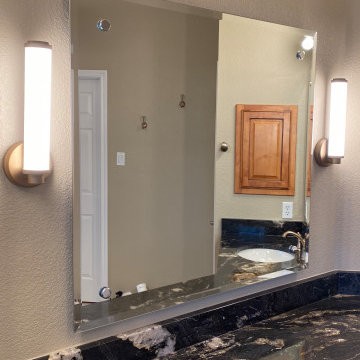
Custom Surface Solutions (www.css-tile.com) - Owner Craig Thompson (512) 966-8296. This project shows a complete master bathroom remodel with before and after pictures including large 9' 6" shower replacing tub / shower combo with dual shower heads, body spray, rail mounted hand-held shower head and 3-shelf shower niches. Titanium granite seat, curb cap with flat pebble shower floor and linear drains. 12" x 48" porcelain tile with aligned layout pattern on shower end walls and 12" x 24" textured tile on back wall. Dual glass doors with center glass curb-to-ceiling. 12" x 8" bathroom floor with matching tile wall base. Titanium granite vanity countertop and backsplash.
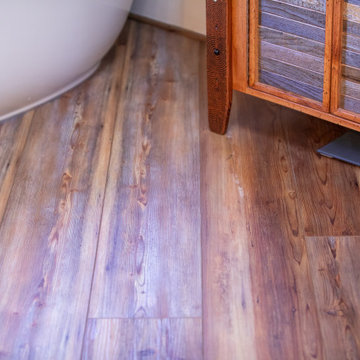
Inspiration pour une très grande douche en alcôve principale sud-ouest américain en bois brun avec un placard avec porte à panneau surélevé, une baignoire en alcôve, WC à poser, un carrelage multicolore, des carreaux de céramique, un mur blanc, un sol en carrelage imitation parquet, un lavabo de ferme, un plan de toilette en surface solide, un sol multicolore, une cabine de douche à porte battante, un plan de toilette noir, des toilettes cachées, meuble double vasque, meuble-lavabo encastré et poutres apparentes.
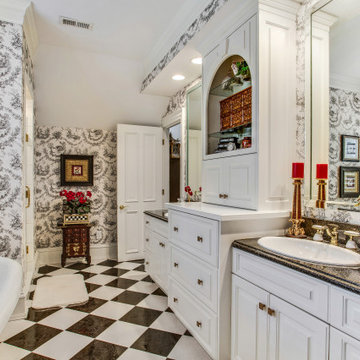
Copyright Jenifer Fennell Photography
Exemple d'une salle de bain chic avec un placard avec porte à panneau surélevé, des portes de placard blanches, un lavabo posé, un sol multicolore, un plan de toilette noir, des toilettes cachées, meuble double vasque, meuble-lavabo encastré et du papier peint.
Exemple d'une salle de bain chic avec un placard avec porte à panneau surélevé, des portes de placard blanches, un lavabo posé, un sol multicolore, un plan de toilette noir, des toilettes cachées, meuble double vasque, meuble-lavabo encastré et du papier peint.
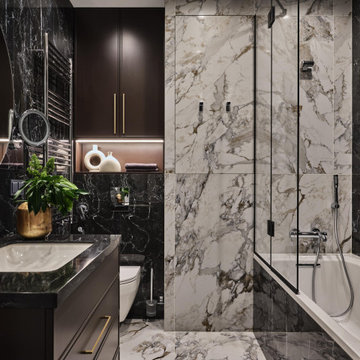
Idées déco pour une salle de bain principale et grise et blanche classique de taille moyenne avec un placard avec porte à panneau surélevé, des portes de placard marrons, une baignoire encastrée, un combiné douche/baignoire, WC suspendus, un carrelage noir et blanc, des carreaux de porcelaine, un mur noir, un sol en carrelage de porcelaine, une vasque, un plan de toilette en quartz, un sol blanc, une cabine de douche avec un rideau, un plan de toilette noir, meuble simple vasque et meuble-lavabo sur pied.
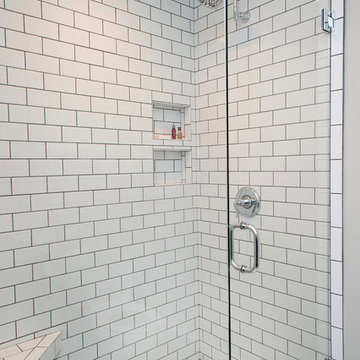
Multi-faceted custom attic renovation including a guest suite w/ built-in Murphy beds and private bath, and a fully equipped entertainment room with a full bar.
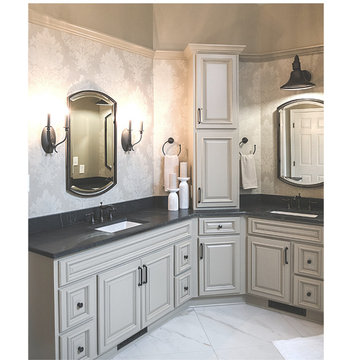
Adding wallpaper and molding detail to these vaulted ceilings helps keep this bathroom feeling cozy. We used a his/her plan for lighting so everyone feels special.
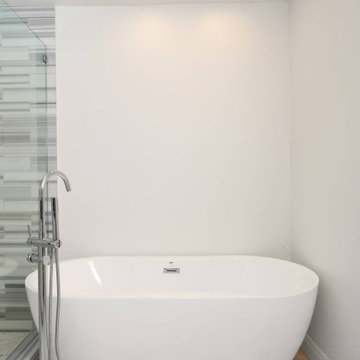
Modern / Midcentury Modern Master Bathroom with marble and mosaic shower tile. Double sink with black marble countertop. Full bath tub adjacent to shower.
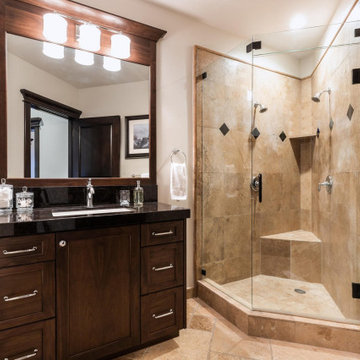
Idée de décoration pour une salle de bain tradition en bois foncé de taille moyenne avec un placard avec porte à panneau surélevé, une douche double, WC à poser, un carrelage marron, du carrelage en travertin, un mur blanc, un sol en travertin, un lavabo encastré, un plan de toilette en granite, un sol marron, une cabine de douche à porte battante et un plan de toilette noir.
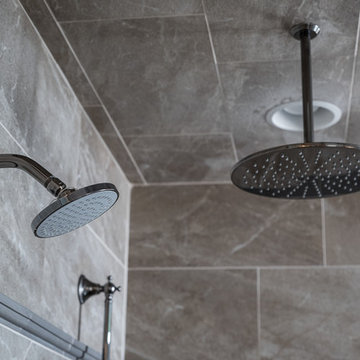
California Faucets Santa Monica Black Nickel Showerhead and Ceiling Mounted Rainhead
Photo by Kyle Santee Media
Exemple d'une grande salle de bain principale moderne avec un placard avec porte à panneau surélevé, des portes de placard beiges, une baignoire indépendante, une douche ouverte, WC séparés, un mur beige, un lavabo encastré, un plan de toilette en granite, aucune cabine et un plan de toilette noir.
Photo by Kyle Santee Media
Exemple d'une grande salle de bain principale moderne avec un placard avec porte à panneau surélevé, des portes de placard beiges, une baignoire indépendante, une douche ouverte, WC séparés, un mur beige, un lavabo encastré, un plan de toilette en granite, aucune cabine et un plan de toilette noir.
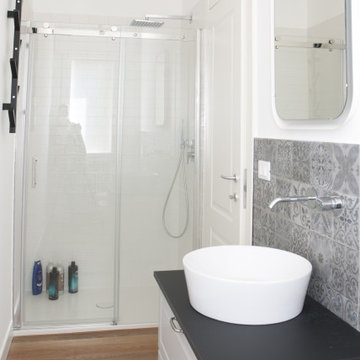
Exemple d'une salle de bain tendance de taille moyenne avec un placard avec porte à panneau surélevé, des portes de placard grises, WC suspendus, un carrelage gris, des carreaux de béton, un mur blanc, sol en stratifié, une vasque, un plan de toilette en stratifié, une cabine de douche à porte coulissante, un plan de toilette noir, meuble simple vasque et meuble-lavabo sur pied.
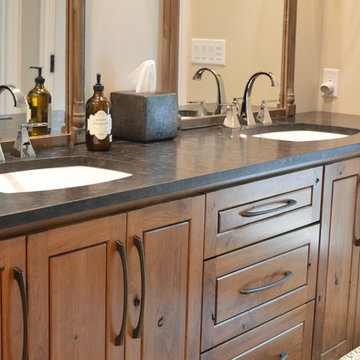
Alicia Brzeski
Réalisation d'une grande salle de bain principale chalet en bois brun avec un mur beige, un lavabo encastré, un plan de toilette en stéatite, un placard avec porte à panneau surélevé et un plan de toilette noir.
Réalisation d'une grande salle de bain principale chalet en bois brun avec un mur beige, un lavabo encastré, un plan de toilette en stéatite, un placard avec porte à panneau surélevé et un plan de toilette noir.
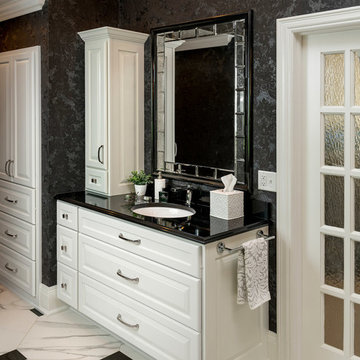
Rick Lee Photo
Cette image montre une grande salle de bain principale traditionnelle avec un placard avec porte à panneau surélevé, des portes de placard blanches, une baignoire indépendante, une douche double, WC séparés, un carrelage noir et blanc, des carreaux de porcelaine, un mur noir, un sol en carrelage de porcelaine, un lavabo encastré, un plan de toilette en quartz, un sol blanc, une cabine de douche à porte battante et un plan de toilette noir.
Cette image montre une grande salle de bain principale traditionnelle avec un placard avec porte à panneau surélevé, des portes de placard blanches, une baignoire indépendante, une douche double, WC séparés, un carrelage noir et blanc, des carreaux de porcelaine, un mur noir, un sol en carrelage de porcelaine, un lavabo encastré, un plan de toilette en quartz, un sol blanc, une cabine de douche à porte battante et un plan de toilette noir.
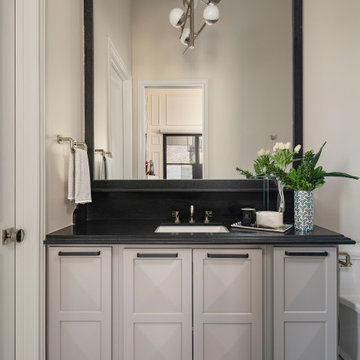
Initially built as a new garage for a car enthusiast, this project evolved into a car collection showroom, guesthouse and entertaining space. We were challenged with carrying many of the traditional elements from the main house into our design while making this space more contemporary. The result feels eclectic, collected, and distinct. Inspired by the interiors of our client’s cars, we created a custom sectional featuring a pearlized cobalt leather. For interest, we had martini chairs upholstered in Pierre Frey fabric and used Phillip Jeffries wallcoverings throughout. To turn the office into a hospitable room for guests, we installed a custom murphy bed with cabinetry storage on either side and treated it with molding for a built-in look.
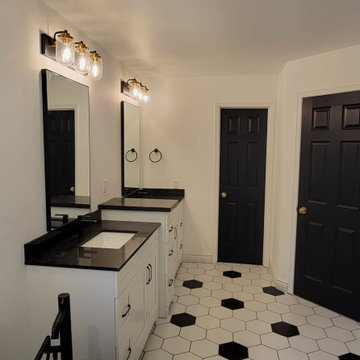
Black and white bathrooms are the perfect way to decorate if you’re looking for a timeless, chic and sophisticated space. Our goal was to add different patterns to prevent this monochromatic scheme from looking flat. We used hex tiles on the bathroom floor and subway tiles in the shower with dark grout to enhance the shape of the tiles. We used a black bathtub to add another focal point to the space.
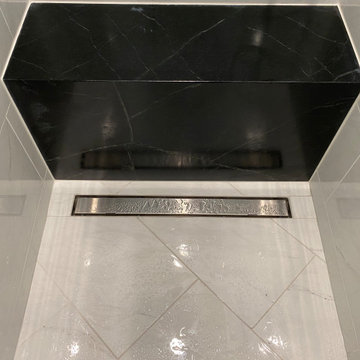
Inspiration pour une salle de bain principale minimaliste de taille moyenne avec un placard avec porte à panneau surélevé, des portes de placard blanches, une douche ouverte, WC séparés, un carrelage gris, des carreaux de céramique, un mur gris, un sol en carrelage de céramique, un lavabo encastré, un plan de toilette en calcaire, un sol gris, aucune cabine, un plan de toilette noir, un banc de douche, meuble double vasque et meuble-lavabo encastré.
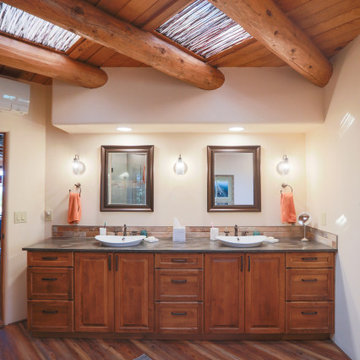
Réalisation d'une très grande douche en alcôve principale sud-ouest américain en bois brun avec une baignoire en alcôve, WC à poser, un carrelage multicolore, des carreaux de céramique, un mur blanc, un sol en carrelage imitation parquet, un lavabo de ferme, un plan de toilette en surface solide, un sol multicolore, une cabine de douche à porte battante, un plan de toilette noir, des toilettes cachées, meuble double vasque, meuble-lavabo encastré, poutres apparentes et un placard avec porte à panneau surélevé.
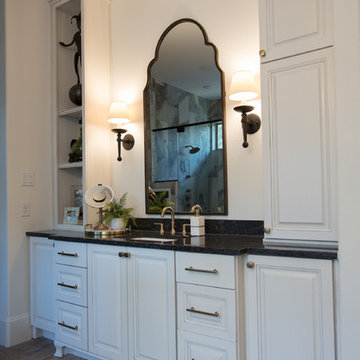
Exemple d'une grande salle de bain principale chic avec un placard avec porte à panneau surélevé, des portes de placard blanches, un mur blanc, parquet clair, un lavabo encastré, un plan de toilette en quartz modifié, un sol beige et un plan de toilette noir.
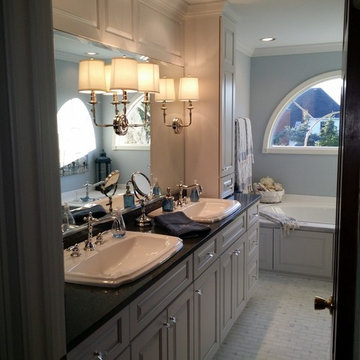
Inspiration pour une grande salle de bain principale traditionnelle avec un placard avec porte à panneau surélevé, des portes de placard grises, une baignoire en alcôve, un mur gris, un sol en carrelage de céramique, un lavabo posé, un plan de toilette en granite, un sol blanc et un plan de toilette noir.
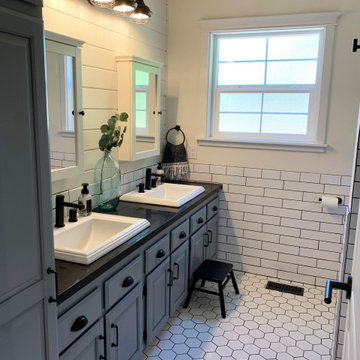
Cette photo montre une salle de bain nature de taille moyenne avec un placard avec porte à panneau surélevé, des portes de placard bleues, un carrelage blanc, des carreaux de céramique, un mur blanc, un sol en carrelage de céramique, un lavabo posé, un plan de toilette en quartz modifié, un sol blanc et un plan de toilette noir.
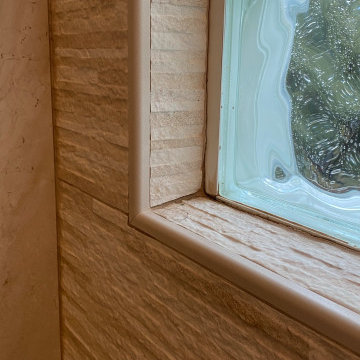
Custom Surface Solutions (www.css-tile.com) - Owner Craig Thompson (512) 966-8296. This project shows a complete master bathroom remodel with before and after pictures including large 9' 6" shower replacing tub / shower combo with dual shower heads, body spray, rail mounted hand-held shower head and 3-shelf shower niches. Titanium granite seat, curb cap with flat pebble shower floor and linear drains. 12" x 48" porcelain tile with aligned layout pattern on shower end walls and 12" x 24" textured tile on back wall. Dual glass doors with center glass curb-to-ceiling. 12" x 8" bathroom floor with matching tile wall base. Titanium granite vanity countertop and backsplash.
Idées déco de salles de bain avec un placard avec porte à panneau surélevé et un plan de toilette noir
8