Idées déco de salles de bain avec un placard avec porte à panneau surélevé et un plan de toilette noir
Trier par :
Budget
Trier par:Populaires du jour
121 - 140 sur 899 photos
1 sur 3
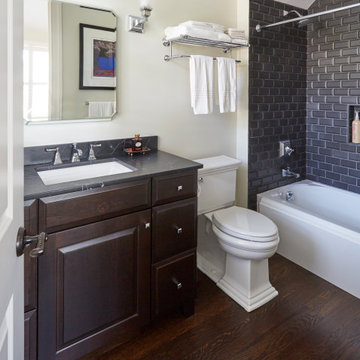
Inspiration pour une salle de bain traditionnelle en bois foncé de taille moyenne pour enfant avec un placard avec porte à panneau surélevé, une baignoire en alcôve, un combiné douche/baignoire, WC séparés, un carrelage gris, un carrelage métro, un mur blanc, parquet foncé, un lavabo encastré, un plan de toilette en granite, un sol marron, une cabine de douche avec un rideau, un plan de toilette noir, meuble simple vasque et meuble-lavabo sur pied.
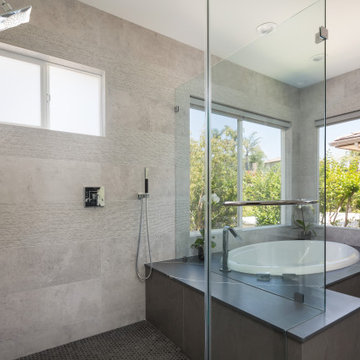
The master bathroom remodel was done in continuation of the color scheme that was done throughout the house.
Large format tile was used for the floor to eliminate as many grout lines and to showcase the large open space that is present in the bathroom.
All 3 walls were tiles with large format tile as well with 3 decorative lines running in parallel with 1 tile spacing between them.
The deck of the tub that also acts as the bench in the shower was covered with the same quartz stone material that was used for the vanity countertop, notice for its running continuously from the vanity to the waterfall to the tub deck and its step.
Another great use for the countertop was the ledge of the shampoo niche.
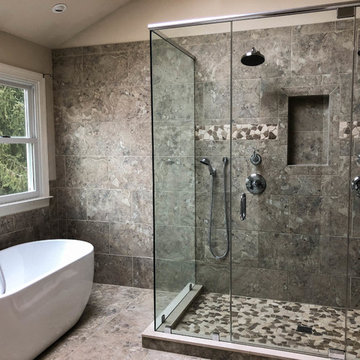
The double shower has separate hand spray controls against gray ceramic tiling with two-toned mosaic design that matches the wet bed shower floor. Custom corner shelving and wall pockets provide with-in reach storage on both ends of the shower allow for everyone to have their toiletries in reach.
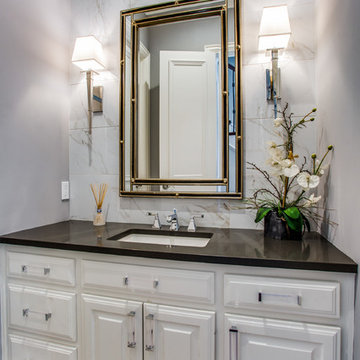
Exemple d'une salle de bain chic avec un placard avec porte à panneau surélevé, des portes de placard blanches, un carrelage beige, un carrelage blanc, un mur gris, un lavabo encastré, un sol beige et un plan de toilette noir.
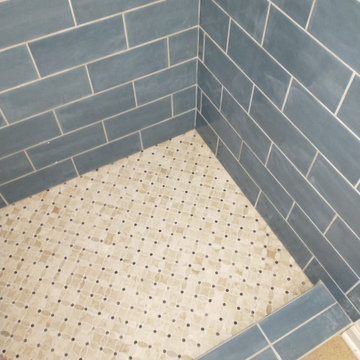
Cette photo montre une grande salle de bain tendance en bois clair avec un placard avec porte à panneau surélevé, WC séparés, un carrelage bleu, des carreaux de céramique, un mur beige, sol en stratifié, un lavabo encastré, un plan de toilette en granite, un sol beige, une cabine de douche à porte battante, un plan de toilette noir, meuble double vasque et meuble-lavabo sur pied.
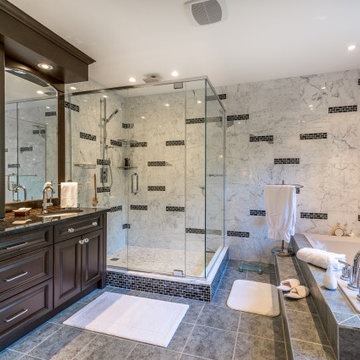
Exemple d'une salle de bain chic en bois foncé avec un placard avec porte à panneau surélevé, une baignoire posée, une douche d'angle, un carrelage blanc, un lavabo encastré, un sol gris, un plan de toilette noir et meuble simple vasque.
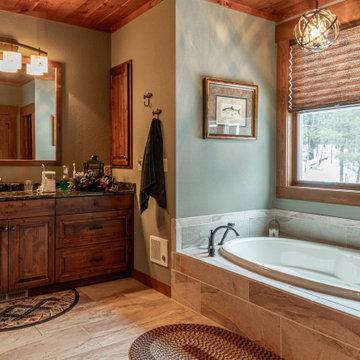
Inspiration pour une grande salle de bain principale chalet en bois brun avec un placard avec porte à panneau surélevé, une baignoire posée, un mur vert, un sol en carrelage de céramique, un lavabo encastré, un plan de toilette en surface solide, meuble double vasque, meuble-lavabo encastré, un plafond en bois, un carrelage gris, un sol gris et un plan de toilette noir.
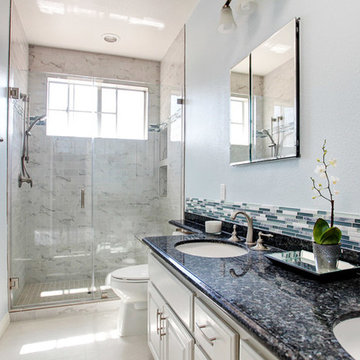
Stephanie Wiley
Cette image montre une petite douche en alcôve principale traditionnelle avec un placard avec porte à panneau surélevé, des portes de placard blanches, un carrelage gris, du carrelage en marbre, un mur gris, un lavabo encastré, un plan de toilette en granite, une cabine de douche à porte battante et un plan de toilette noir.
Cette image montre une petite douche en alcôve principale traditionnelle avec un placard avec porte à panneau surélevé, des portes de placard blanches, un carrelage gris, du carrelage en marbre, un mur gris, un lavabo encastré, un plan de toilette en granite, une cabine de douche à porte battante et un plan de toilette noir.
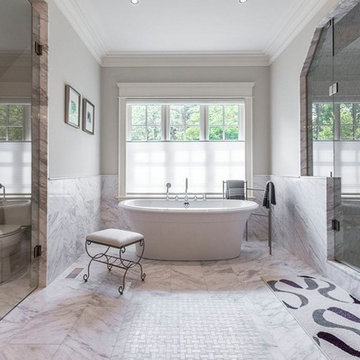
High end luxury master bathroom with marble flooring and backsplash, wall mounted custom vanity with 2 built in sinks, wall mounted faucets, gold wall sconces, chandelier above freestanding tub. Glass shower enclosure with mosaic floor tile, steam shower, rainhead, built in bench and niche.
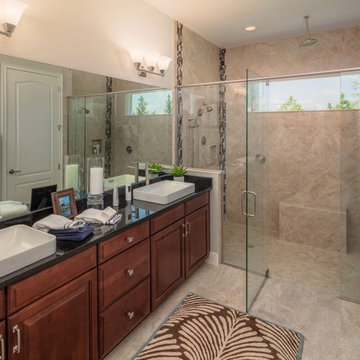
Exemple d'une grande salle d'eau chic en bois foncé avec un placard avec porte à panneau surélevé, un mur beige, un sol en carrelage de porcelaine, une vasque, un plan de toilette en surface solide, un sol beige, une cabine de douche à porte battante, une douche à l'italienne, un carrelage marron et un plan de toilette noir.

Inspiration pour une très grande douche en alcôve principale sud-ouest américain en bois brun avec une baignoire en alcôve, WC à poser, un carrelage multicolore, un mur blanc, un sol en carrelage imitation parquet, un lavabo de ferme, un plan de toilette en surface solide, un sol multicolore, un plan de toilette noir, des toilettes cachées, meuble double vasque, meuble-lavabo encastré, poutres apparentes, des carreaux de céramique, une cabine de douche à porte battante et un placard avec porte à panneau surélevé.
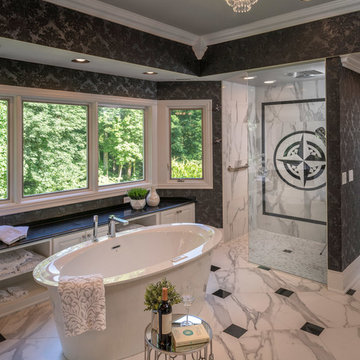
Rick Lee Photo
Inspiration pour une grande salle de bain principale traditionnelle avec un placard avec porte à panneau surélevé, des portes de placard blanches, une baignoire indépendante, une douche double, WC séparés, un carrelage noir et blanc, des carreaux de porcelaine, un mur noir, un sol en carrelage de porcelaine, un lavabo encastré, un plan de toilette en quartz, un sol blanc, une cabine de douche à porte battante et un plan de toilette noir.
Inspiration pour une grande salle de bain principale traditionnelle avec un placard avec porte à panneau surélevé, des portes de placard blanches, une baignoire indépendante, une douche double, WC séparés, un carrelage noir et blanc, des carreaux de porcelaine, un mur noir, un sol en carrelage de porcelaine, un lavabo encastré, un plan de toilette en quartz, un sol blanc, une cabine de douche à porte battante et un plan de toilette noir.
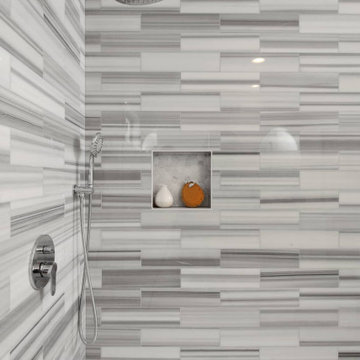
Modern / Midcentury Modern Master Bathroom with marble and mosaic shower tile. Double sink with black marble countertop. Full bath tub adjacent to shower.
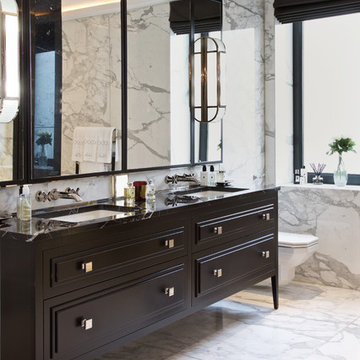
This light filled bathroom projects freshness and luxury with its most precise attention to detail. All the design elements complement each other, from the polished chrome wall lights, sink taps, and vanity unit knobs, to the black mirror frames and the black painted vanity unit with nero marquina worktop. The calacatta marble walls balance the intensity of the other dark materials creating harmony.
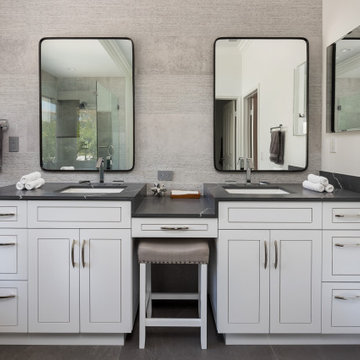
The master bathroom remodel was done in continuation of the color scheme that was done throughout the house.
Large format tile was used for the floor to eliminate as many grout lines and to showcase the large open space that is present in the bathroom.
All 3 walls were tiles with large format tile as well with 3 decorative lines running in parallel with 1 tile spacing between them.
The deck of the tub that also acts as the bench in the shower was covered with the same quartz stone material that was used for the vanity countertop, notice for its running continuously from the vanity to the waterfall to the tub deck and its step.
Another great use for the countertop was the ledge of the shampoo niche.
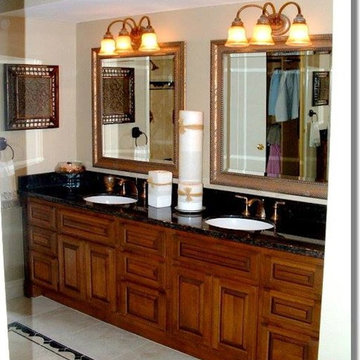
Idées déco pour une salle de bain principale classique en bois brun de taille moyenne avec un placard avec porte à panneau surélevé, un carrelage beige, des carreaux de céramique, un mur beige, un sol en carrelage de porcelaine, un lavabo encastré, un plan de toilette en quartz modifié, un sol beige et un plan de toilette noir.
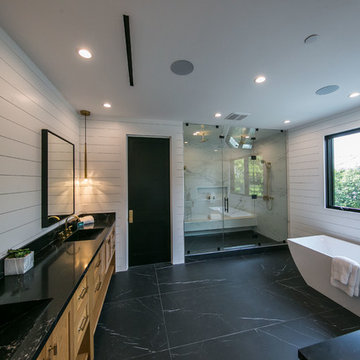
Mater bathroom complete high-end renovation by Americcan Home Improvement, Inc.
Réalisation d'une grande salle de bain principale minimaliste en bois clair et bois avec un placard avec porte à panneau surélevé, une baignoire indépendante, une douche d'angle, un carrelage blanc, un carrelage imitation parquet, un mur blanc, un sol en marbre, un lavabo intégré, un plan de toilette en marbre, un sol noir, une cabine de douche à porte battante, un plan de toilette noir, un banc de douche, meuble double vasque, meuble-lavabo encastré et un plafond décaissé.
Réalisation d'une grande salle de bain principale minimaliste en bois clair et bois avec un placard avec porte à panneau surélevé, une baignoire indépendante, une douche d'angle, un carrelage blanc, un carrelage imitation parquet, un mur blanc, un sol en marbre, un lavabo intégré, un plan de toilette en marbre, un sol noir, une cabine de douche à porte battante, un plan de toilette noir, un banc de douche, meuble double vasque, meuble-lavabo encastré et un plafond décaissé.
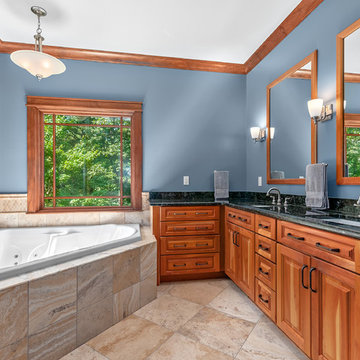
Marilyn Kay
Aménagement d'une salle de bain principale craftsman en bois brun de taille moyenne avec un placard avec porte à panneau surélevé, une baignoire d'angle, un carrelage beige, un mur bleu, un sol en carrelage de porcelaine, un lavabo encastré, un plan de toilette en granite, un sol beige et un plan de toilette noir.
Aménagement d'une salle de bain principale craftsman en bois brun de taille moyenne avec un placard avec porte à panneau surélevé, une baignoire d'angle, un carrelage beige, un mur bleu, un sol en carrelage de porcelaine, un lavabo encastré, un plan de toilette en granite, un sol beige et un plan de toilette noir.
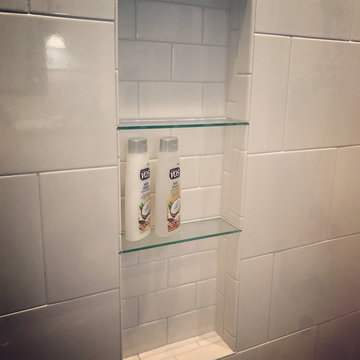
Idées déco pour une salle de bain classique de taille moyenne avec un placard avec porte à panneau surélevé, des portes de placard blanches, un carrelage blanc, un carrelage métro, un mur bleu, parquet foncé, un lavabo posé, un plan de toilette en carrelage, une cabine de douche avec un rideau et un plan de toilette noir.
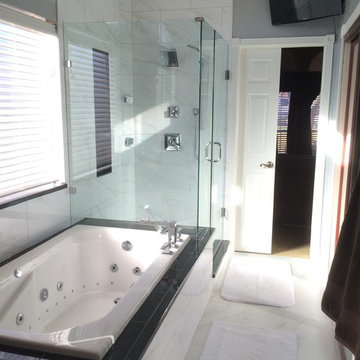
12x24 marble look porcelain tile on wall, shower system, large built-in shampoo box, whirlpool jacuzzi jetted tub, white and black shower
Idée de décoration pour une grande salle de bain principale design en bois foncé avec un placard avec porte à panneau surélevé, une douche ouverte, un carrelage blanc, des carreaux de porcelaine, un mur gris, un sol en carrelage de porcelaine, un lavabo encastré, un plan de toilette en granite, un sol gris, une cabine de douche à porte battante et un plan de toilette noir.
Idée de décoration pour une grande salle de bain principale design en bois foncé avec un placard avec porte à panneau surélevé, une douche ouverte, un carrelage blanc, des carreaux de porcelaine, un mur gris, un sol en carrelage de porcelaine, un lavabo encastré, un plan de toilette en granite, un sol gris, une cabine de douche à porte battante et un plan de toilette noir.
Idées déco de salles de bain avec un placard avec porte à panneau surélevé et un plan de toilette noir
7