Idées déco de salles de bain avec un placard avec porte à panneau surélevé et un sol en bois brun
Trier par :
Budget
Trier par:Populaires du jour
41 - 60 sur 1 101 photos
1 sur 3
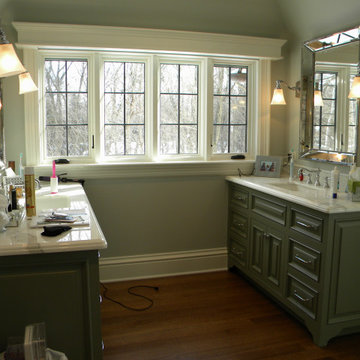
Aménagement d'une très grande salle de bain principale classique avec un placard avec porte à panneau surélevé, des portes de placards vertess, une baignoire indépendante, une douche double, WC à poser, un carrelage blanc, du carrelage en marbre, un sol en bois brun, un lavabo encastré, un plan de toilette en marbre, un sol marron, une cabine de douche à porte battante, un plan de toilette blanc, des toilettes cachées, meuble double vasque, meuble-lavabo encastré et un mur gris.
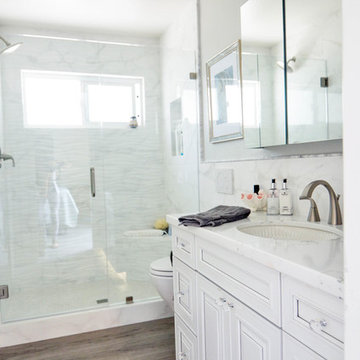
A classic marble white and marble motif play beautifully off the weathered engineered wood flooring in the guest bathroom renovation. A walk in shower replaced the unused tub, and the frameless glass shower door and tiled wainscoting make this small space seem much larger than its footprint. A wall hung toilet and toe kick lighting expands the floor visually, allowing for the small tiled in window to truly brighten this small space. Marble countertops compliment the marbled sculpted large format Porcelanosa wall tile, and satin nickel fixtures pop against the white background. Truly a retreat!
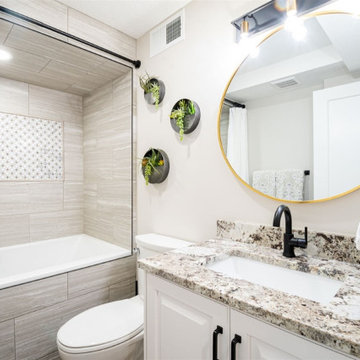
A modern update to this condo built in 1966 with a gorgeous view of Emigration Canyon in Salt Lake City.
White conversion varnish finish on maple raised panel doors. Counter top is Blue Flowers granite..
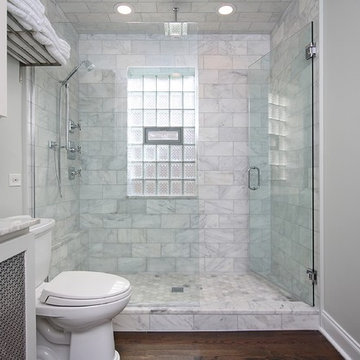
Paula Boyle Photography
Exemple d'une grande douche en alcôve principale chic avec un lavabo encastré, un placard avec porte à panneau surélevé, des portes de placard blanches, un plan de toilette en marbre, WC séparés, un carrelage gris, un carrelage de pierre, un mur vert et un sol en bois brun.
Exemple d'une grande douche en alcôve principale chic avec un lavabo encastré, un placard avec porte à panneau surélevé, des portes de placard blanches, un plan de toilette en marbre, WC séparés, un carrelage gris, un carrelage de pierre, un mur vert et un sol en bois brun.
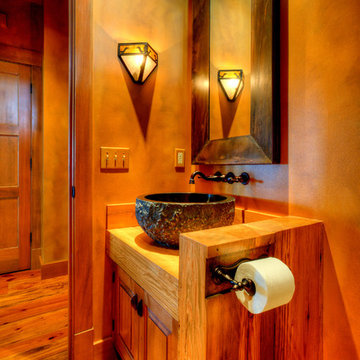
Photography by Lucas Henning.
Aménagement d'une salle d'eau campagne en bois brun de taille moyenne avec un placard avec porte à panneau surélevé, WC à poser, un mur beige, un sol en bois brun, une vasque, un plan de toilette en bois, un sol marron et un plan de toilette marron.
Aménagement d'une salle d'eau campagne en bois brun de taille moyenne avec un placard avec porte à panneau surélevé, WC à poser, un mur beige, un sol en bois brun, une vasque, un plan de toilette en bois, un sol marron et un plan de toilette marron.
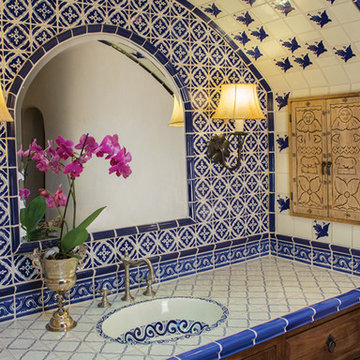
Lovely cobalt birds wing across this arched master vanity. A combination of tile patterns compliment the Mexican sink and carved cabinets.
Photo by Richard White
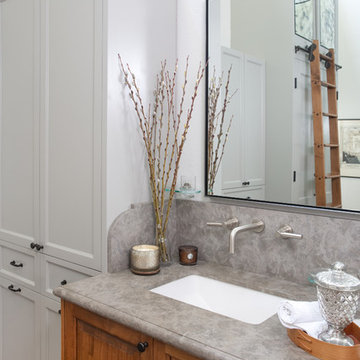
Lepere Studio
Cette image montre une salle de bain traditionnelle en bois brun avec un lavabo encastré, un placard avec porte à panneau surélevé, un mur blanc, un sol en bois brun et un plan de toilette gris.
Cette image montre une salle de bain traditionnelle en bois brun avec un lavabo encastré, un placard avec porte à panneau surélevé, un mur blanc, un sol en bois brun et un plan de toilette gris.
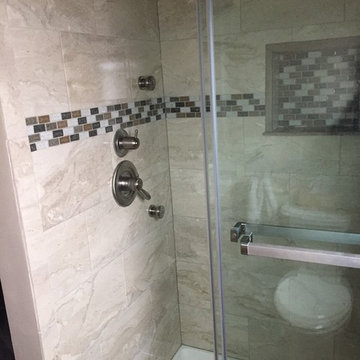
This bathroom remodel in Depew NY features a transitional update using tile, cabinetry, and plumbing. Keeping the beige tiles in the 48 inch shower brightens up the alcove space and makes the room feel bigger! Lovely accent tile in the shower customizes the shower storage and design. The light wood cabinet is complimented by the beautiful cream of a quartz vanity top. The custom shower features a fold down seat, custom niche box, and even body sprays!
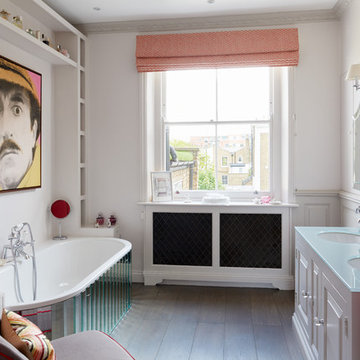
Andrew Beasley
Idée de décoration pour une salle de bain principale bohème de taille moyenne avec un placard avec porte à panneau surélevé, des portes de placard blanches, une baignoire posée, un mur blanc, un sol en bois brun, un lavabo encastré, un combiné douche/baignoire et un plan de toilette en verre.
Idée de décoration pour une salle de bain principale bohème de taille moyenne avec un placard avec porte à panneau surélevé, des portes de placard blanches, une baignoire posée, un mur blanc, un sol en bois brun, un lavabo encastré, un combiné douche/baignoire et un plan de toilette en verre.
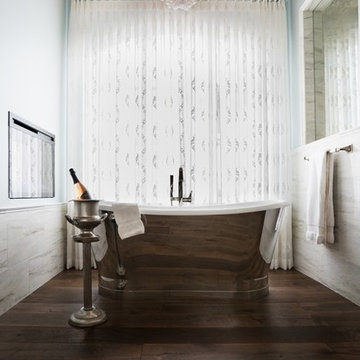
Tina Kuhlmann - Primrose Designs
Location: Rancho Santa Fe, CA, USA
Luxurious French inspired master bedroom nestled in Rancho Santa Fe with intricate details and a soft yet sophisticated palette. Photographed by John Lennon Photography https://www.primrosedi.com
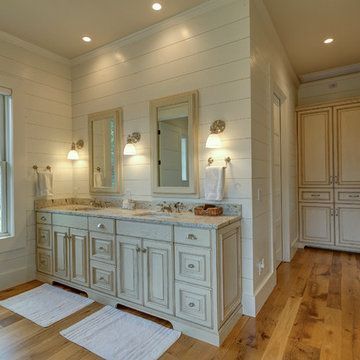
Photo by Clicked By Lara
Aménagement d'une salle de bain principale campagne avec un placard avec porte à panneau surélevé, des portes de placard beiges, une baignoire indépendante, une douche ouverte, un mur blanc, un sol en bois brun, un lavabo encastré, un plan de toilette en granite, un sol marron et aucune cabine.
Aménagement d'une salle de bain principale campagne avec un placard avec porte à panneau surélevé, des portes de placard beiges, une baignoire indépendante, une douche ouverte, un mur blanc, un sol en bois brun, un lavabo encastré, un plan de toilette en granite, un sol marron et aucune cabine.
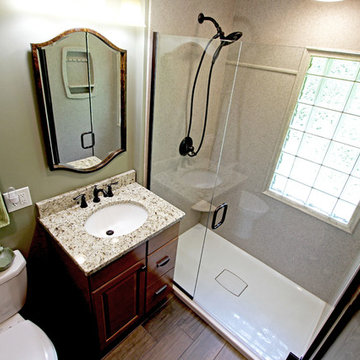
In this small bathroom we redesigned the layout for a better functioning bathroom, we removed the existing bath tub and installed a larger shower area. The shower walls are Caraway Ironstone cultured marble that included a larger shower caddy and decorative chair rail around the glass block window. 3/8” Clear glass TruFit shower enclosure, 72” tall one swing door and stationary panel. Kohler 60”x36” white shower base and coordinating shower drain. Waypoint 450S in Maple wood with Mocha Glaze stain vanity and built in cabinetry was installed with Giallo Ornamental granite countertops with a white undermount china sink and back/side splashes. A Kichler 3 light bath sconce in Olde Bronze finish and Broan ventilation fan with light was installed in the shower area. White ergo height compact elongated Gerber toilet, Delta shower with handheld combo shower head, Delta widespread two handle faucet, 18” towel bar, robe hook and toilet paper holder in Venetian bronze. The flooring is Emblem 7”x20” tile in Summerwheat brown wood look.

Imagery Intelligence, LLC
Inspiration pour une douche en alcôve traditionnelle de taille moyenne pour enfant avec un placard avec porte à panneau surélevé, des portes de placard rouges, un urinoir, un carrelage multicolore, un carrelage blanc, des carreaux de porcelaine, un mur multicolore, un sol en bois brun, un lavabo posé, un plan de toilette en carrelage, un sol marron, une cabine de douche à porte battante et un plan de toilette multicolore.
Inspiration pour une douche en alcôve traditionnelle de taille moyenne pour enfant avec un placard avec porte à panneau surélevé, des portes de placard rouges, un urinoir, un carrelage multicolore, un carrelage blanc, des carreaux de porcelaine, un mur multicolore, un sol en bois brun, un lavabo posé, un plan de toilette en carrelage, un sol marron, une cabine de douche à porte battante et un plan de toilette multicolore.
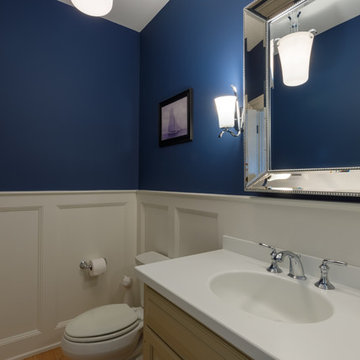
Complete renovation of a colonial home in Villanova. We installed custom millwork, moulding and coffered ceilings throughout the house. The stunning two-story foyer features custom millwork and moulding with raised panels, and mahogany stair rail and front door. The brand-new kitchen has a clean look with black granite counters and a European, crackled blue subway tile back splash. The large island has seating and storage. The master bathroom is a classic gray, with Carrera marble floors and a unique Carrera marble shower.
RUDLOFF Custom Builders has won Best of Houzz for Customer Service in 2014, 2015 2016 and 2017. We also were voted Best of Design in 2016, 2017 and 2018, which only 2% of professionals receive. Rudloff Custom Builders has been featured on Houzz in their Kitchen of the Week, What to Know About Using Reclaimed Wood in the Kitchen as well as included in their Bathroom WorkBook article. We are a full service, certified remodeling company that covers all of the Philadelphia suburban area. This business, like most others, developed from a friendship of young entrepreneurs who wanted to make a difference in their clients’ lives, one household at a time. This relationship between partners is much more than a friendship. Edward and Stephen Rudloff are brothers who have renovated and built custom homes together paying close attention to detail. They are carpenters by trade and understand concept and execution. RUDLOFF CUSTOM BUILDERS will provide services for you with the highest level of professionalism, quality, detail, punctuality and craftsmanship, every step of the way along our journey together.
Specializing in residential construction allows us to connect with our clients early in the design phase to ensure that every detail is captured as you imagined. One stop shopping is essentially what you will receive with RUDLOFF CUSTOM BUILDERS from design of your project to the construction of your dreams, executed by on-site project managers and skilled craftsmen. Our concept: envision our client’s ideas and make them a reality. Our mission: CREATING LIFETIME RELATIONSHIPS BUILT ON TRUST AND INTEGRITY.
Photo Credit: JMB Photoworks
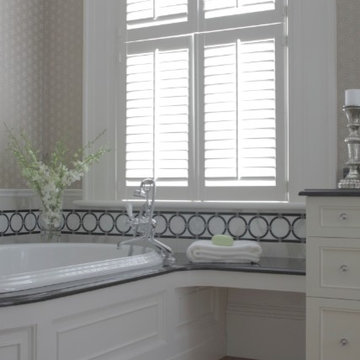
Exemple d'une très grande salle de bain principale chic avec un lavabo encastré, un placard avec porte à panneau surélevé, des portes de placard blanches, une baignoire posée, une douche ouverte, un carrelage de pierre, un mur gris et un sol en bois brun.
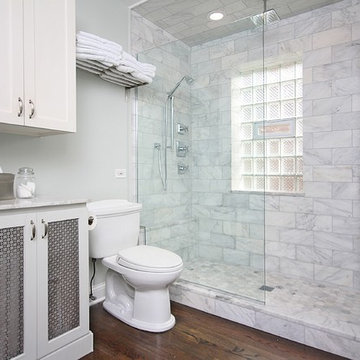
Paula Boyle Photography
Cette image montre une grande douche en alcôve principale traditionnelle avec un lavabo encastré, un placard avec porte à panneau surélevé, des portes de placard blanches, un plan de toilette en marbre, WC séparés, un carrelage gris, un carrelage de pierre, un mur vert et un sol en bois brun.
Cette image montre une grande douche en alcôve principale traditionnelle avec un lavabo encastré, un placard avec porte à panneau surélevé, des portes de placard blanches, un plan de toilette en marbre, WC séparés, un carrelage gris, un carrelage de pierre, un mur vert et un sol en bois brun.
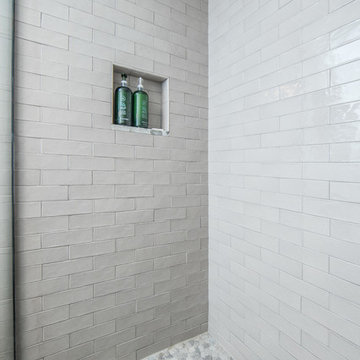
The style of the home continues throughout the bathroom with rustic fixtures and gorgeous vanity and marble countertop.
Remodeled by TailorCraft Maryland builders
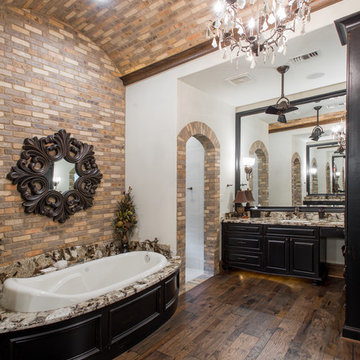
Micahl Wycoff
Idée de décoration pour une salle de bain principale tradition de taille moyenne avec un placard avec porte à panneau surélevé, des portes de placard noires, une baignoire posée, une douche ouverte, un mur beige, un sol en bois brun, un lavabo posé et un plan de toilette en granite.
Idée de décoration pour une salle de bain principale tradition de taille moyenne avec un placard avec porte à panneau surélevé, des portes de placard noires, une baignoire posée, une douche ouverte, un mur beige, un sol en bois brun, un lavabo posé et un plan de toilette en granite.
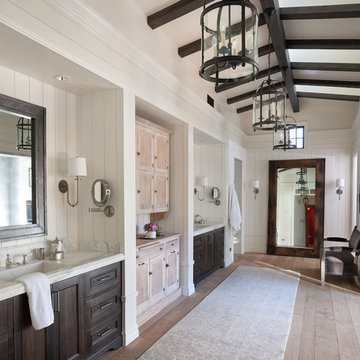
Cette image montre une grande salle de bain principale rustique en bois foncé avec un placard avec porte à panneau surélevé, un mur blanc, un sol en bois brun et un lavabo intégré.
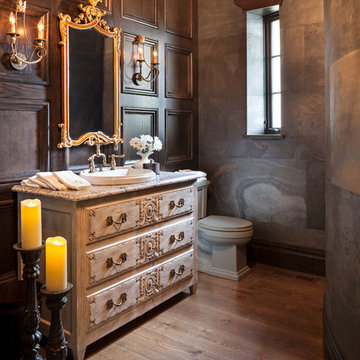
Builder: John Kraemer & Sons | Design: Murphy & Co. Design | Interiors: Manor House Interior Design | Landscaping: TOPO | Photography: Landmark Photography
Idées déco de salles de bain avec un placard avec porte à panneau surélevé et un sol en bois brun
3