Idées déco de salles de bain avec un placard avec porte à panneau surélevé et un sol en bois brun
Trier par :
Budget
Trier par:Populaires du jour
101 - 120 sur 1 101 photos
1 sur 3
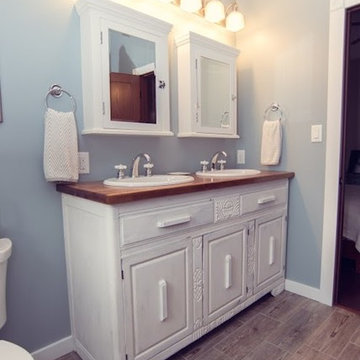
JDCO
Cette photo montre une salle de bain nature de taille moyenne avec un placard avec porte à panneau surélevé, des portes de placard blanches, un mur gris, un sol en bois brun, un lavabo posé et un plan de toilette en bois.
Cette photo montre une salle de bain nature de taille moyenne avec un placard avec porte à panneau surélevé, des portes de placard blanches, un mur gris, un sol en bois brun, un lavabo posé et un plan de toilette en bois.
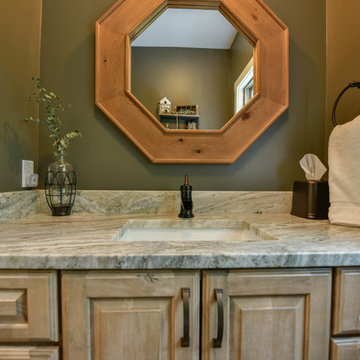
Wall Color: Sharkskin by Benjamin Moore
Granite: Fantasy Brown
Custom Octagon Mirror Designed by Rowe Station Woodworks of New Gloucester, Maine
Aménagement d'une petite salle de bain craftsman en bois clair avec un placard avec porte à panneau surélevé, un mur vert, un sol en bois brun, un plan de toilette en granite et un sol marron.
Aménagement d'une petite salle de bain craftsman en bois clair avec un placard avec porte à panneau surélevé, un mur vert, un sol en bois brun, un plan de toilette en granite et un sol marron.
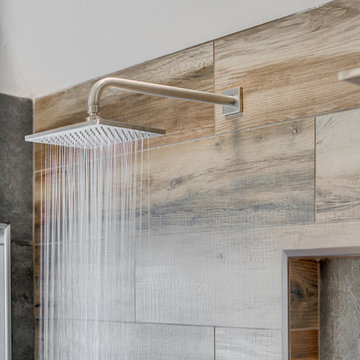
Hunter Coon True Homes Photography
Double standing shower.
spa a like bathroom, combination of gray, brown, concrete and modern touch.
Once a natural bathroom with tub and standing shower below two large under-used windows. Now, a stunning wide standing shower with luxury massage faucet, benches to relax, two rain shower heads and beautiful modern updated double his-and-her sinks and vanities.

This large custom Farmhouse style home features Hardie board & batten siding, cultured stone, arched, double front door, custom cabinetry, and stained accents throughout.
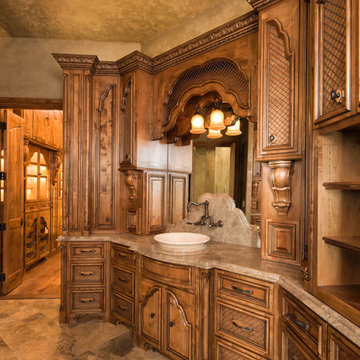
Aménagement d'une douche en alcôve principale méditerranéenne en bois brun de taille moyenne avec un placard avec porte à panneau surélevé, WC séparés, un carrelage beige, des carreaux de céramique, un mur vert, un sol en bois brun, une vasque et un plan de toilette en granite.
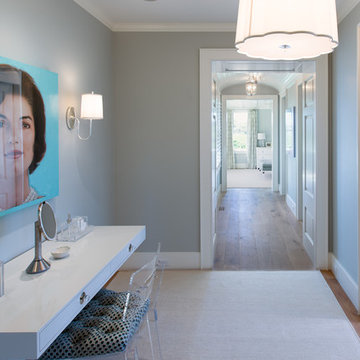
Nantucket Architectural Photography
Inspiration pour une grande salle de bain principale marine avec un placard avec porte à panneau surélevé, des portes de placard blanches, un plan de toilette en marbre, une baignoire indépendante, une douche double, WC à poser, un carrelage gris, des carreaux de céramique, un mur blanc et un sol en bois brun.
Inspiration pour une grande salle de bain principale marine avec un placard avec porte à panneau surélevé, des portes de placard blanches, un plan de toilette en marbre, une baignoire indépendante, une douche double, WC à poser, un carrelage gris, des carreaux de céramique, un mur blanc et un sol en bois brun.
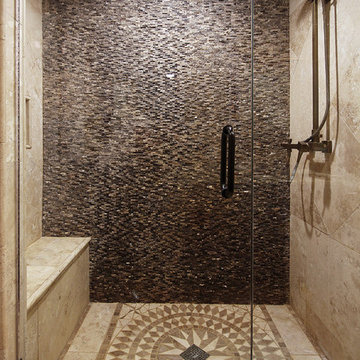
Paula Boyle Photography
Cette image montre une douche en alcôve principale chalet en bois foncé de taille moyenne avec un lavabo encastré, un placard avec porte à panneau surélevé, un plan de toilette en calcaire, une baignoire d'angle, WC à poser, un carrelage beige, des carreaux de porcelaine, un mur beige et un sol en bois brun.
Cette image montre une douche en alcôve principale chalet en bois foncé de taille moyenne avec un lavabo encastré, un placard avec porte à panneau surélevé, un plan de toilette en calcaire, une baignoire d'angle, WC à poser, un carrelage beige, des carreaux de porcelaine, un mur beige et un sol en bois brun.
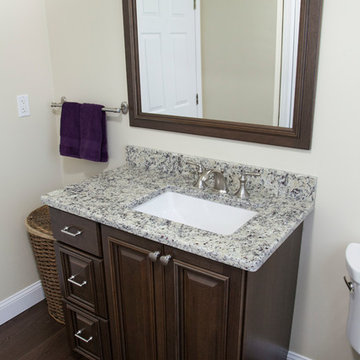
This Bathroom was designed by Nicole in our Windham showroom. This bathroom remodel features Cabico Essence vanity cabinets with Cherry raised panel Napoil door style. The bathroom vanity has an Eithiopia (brown stain) finish with a zucchero glaze. This bathroom vanity also includes granite countertop with a St. Cecilia Light color and a standard round edging. The flooring is a Red Oak engineered advantage Appalachian with Latte color. Other features in this remodel are Kohler Devonshire brushed nickel faucet and a Kohler white sink.
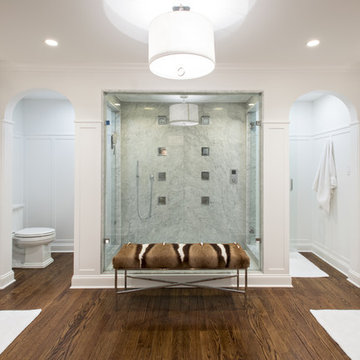
Architecture and Construction by Rock Paper Hammer.
Interior Design by Lindsay Habeeb.
Photography by Andrew Hyslop.
Cette photo montre une grande salle de bain principale chic avec un lavabo encastré, un placard avec porte à panneau surélevé, des portes de placard blanches, un plan de toilette en surface solide, une douche double, WC séparés, des dalles de pierre, un mur blanc et un sol en bois brun.
Cette photo montre une grande salle de bain principale chic avec un lavabo encastré, un placard avec porte à panneau surélevé, des portes de placard blanches, un plan de toilette en surface solide, une douche double, WC séparés, des dalles de pierre, un mur blanc et un sol en bois brun.
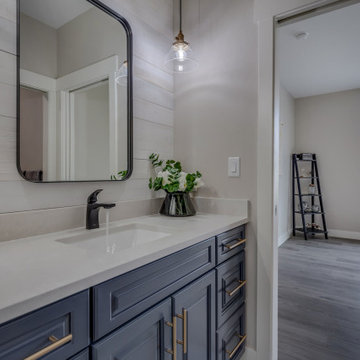
Idée de décoration pour une salle de bain chalet de taille moyenne pour enfant avec un placard avec porte à panneau surélevé, des portes de placard bleues, un mur gris, un sol en bois brun, un lavabo encastré, un plan de toilette en quartz modifié, un sol gris, un plan de toilette blanc, meuble-lavabo encastré, du lambris de bois, une baignoire en alcôve, un combiné douche/baignoire, une cabine de douche avec un rideau et meuble simple vasque.
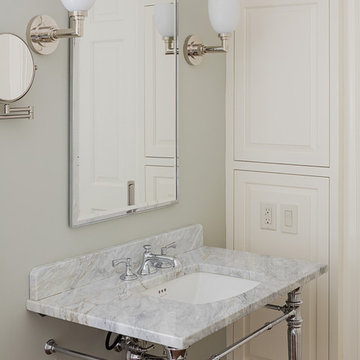
Photography: Sam Oberter
Cette image montre une salle de bain principale traditionnelle de taille moyenne avec un placard avec porte à panneau surélevé, des portes de placard blanches, un mur vert, un sol en bois brun, un lavabo encastré et un plan de toilette en marbre.
Cette image montre une salle de bain principale traditionnelle de taille moyenne avec un placard avec porte à panneau surélevé, des portes de placard blanches, un mur vert, un sol en bois brun, un lavabo encastré et un plan de toilette en marbre.
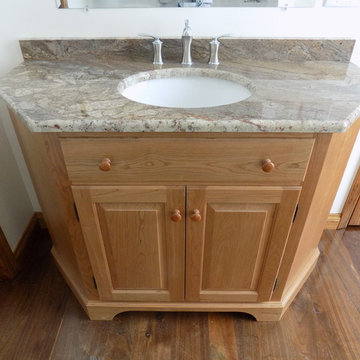
Solid Natural Cherry Bathroom vanity built by Curtis Furniture Co. just north of Watertown, NY. The soft angled corners make this vanity so welcoming when you enter the bathroom. Cherry wooden knobs adds a character that will make this vanity timeless.
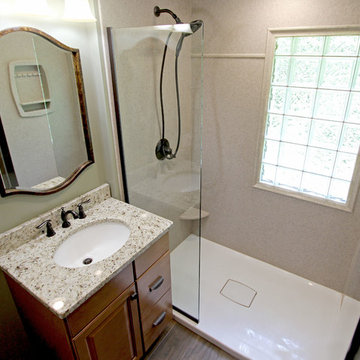
In this small bathroom we redesigned the layout for a better functioning bathroom, we removed the existing bath tub and installed a larger shower area. The shower walls are Caraway Ironstone cultured marble that included a larger shower caddy and decorative chair rail around the glass block window. 3/8” Clear glass TruFit shower enclosure, 72” tall one swing door and stationary panel. Kohler 60”x36” white shower base and coordinating shower drain. Waypoint 450S in Maple wood with Mocha Glaze stain vanity and built in cabinetry was installed with Giallo Ornamental granite countertops with a white undermount china sink and back/side splashes. A Kichler 3 light bath sconce in Olde Bronze finish and Broan ventilation fan with light was installed in the shower area. White ergo height compact elongated Gerber toilet, Delta shower with handheld combo shower head, Delta widespread two handle faucet, 18” towel bar, robe hook and toilet paper holder in Venetian bronze. The flooring is Emblem 7”x20” tile in Summerwheat brown wood look.
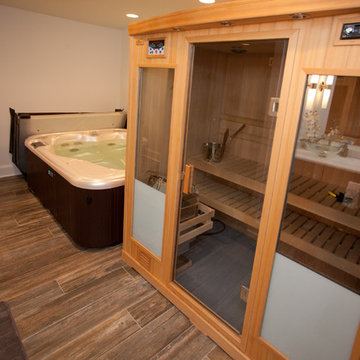
Cette image montre une grande douche en alcôve traditionnelle en bois foncé avec un bain bouillonnant, un mur blanc, un sol en bois brun, un placard avec porte à panneau surélevé, un plan de toilette en marbre et une vasque.
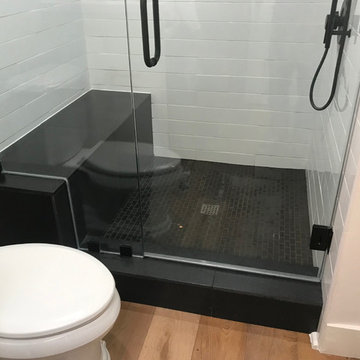
Inspiration pour une salle de bain design de taille moyenne avec un placard avec porte à panneau surélevé, des portes de placard noires, WC à poser, un mur blanc, un sol en bois brun, un lavabo encastré, un plan de toilette en quartz modifié, un sol marron, une cabine de douche à porte battante et un plan de toilette blanc.
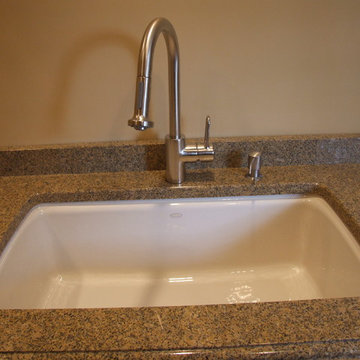
This Kohler sink has worked so well for the family. It is made out of cast iron so it is heavy and needs the right support, but it is the perfect mudroom sink or laundry sink. You can even give your baby a bath in it.
Photo Credit: N. Leonard
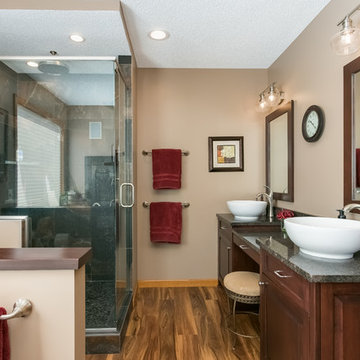
Réalisation d'une grande salle de bain principale tradition en bois foncé avec un placard avec porte à panneau surélevé, une baignoire indépendante, une douche d'angle, un carrelage noir, du carrelage en ardoise, un mur beige, un sol en bois brun, une vasque, un plan de toilette en granite, un sol marron, une cabine de douche à porte battante et un plan de toilette vert.
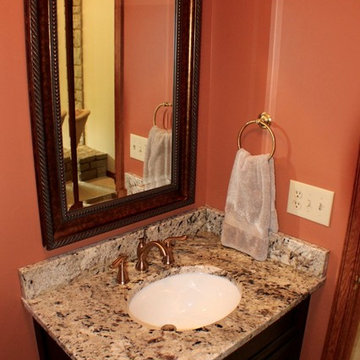
Cette image montre une petite salle d'eau traditionnelle en bois foncé avec un placard avec porte à panneau surélevé, WC à poser, un mur orange, un sol en bois brun, un lavabo encastré, un plan de toilette en granite et un sol marron.
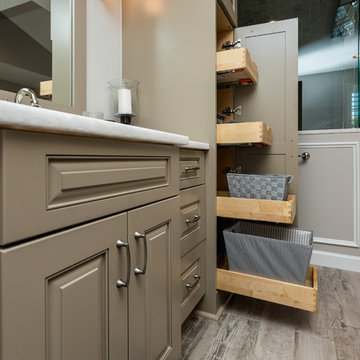
Exemple d'une très grande salle de bain principale rétro avec un placard avec porte à panneau surélevé, des portes de placard grises, une baignoire posée, une douche double, un carrelage gris, des carreaux de béton, un mur gris, un sol en bois brun, un lavabo encastré, un plan de toilette en marbre, un sol marron, une cabine de douche à porte battante et un plan de toilette blanc.
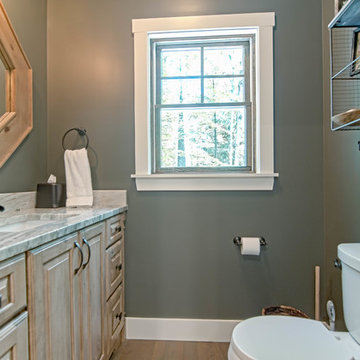
Wall Color: Sharkskin by Benjamin Moore
Granite: Fantasy Brown
Custom Octagon Mirror Designed by Rowe Station Woodworks of New Gloucester, Maine
Idée de décoration pour une petite salle de bain craftsman en bois clair avec un placard avec porte à panneau surélevé, un mur vert, un sol en bois brun, un plan de toilette en granite et un sol marron.
Idée de décoration pour une petite salle de bain craftsman en bois clair avec un placard avec porte à panneau surélevé, un mur vert, un sol en bois brun, un plan de toilette en granite et un sol marron.
Idées déco de salles de bain avec un placard avec porte à panneau surélevé et un sol en bois brun
6