Idées déco de salles de bain avec un placard avec porte à panneau surélevé et un sol en bois brun
Trier par :
Budget
Trier par:Populaires du jour
81 - 100 sur 1 101 photos
1 sur 3
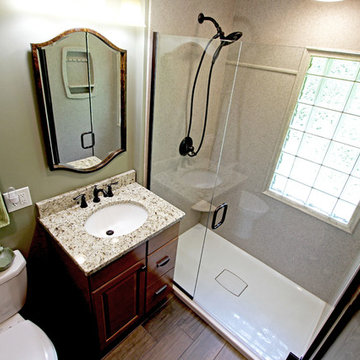
In this small bathroom we redesigned the layout for a better functioning bathroom, we removed the existing bath tub and installed a larger shower area. The shower walls are Caraway Ironstone cultured marble that included a larger shower caddy and decorative chair rail around the glass block window. 3/8” Clear glass TruFit shower enclosure, 72” tall one swing door and stationary panel. Kohler 60”x36” white shower base and coordinating shower drain. Waypoint 450S in Maple wood with Mocha Glaze stain vanity and built in cabinetry was installed with Giallo Ornamental granite countertops with a white undermount china sink and back/side splashes. A Kichler 3 light bath sconce in Olde Bronze finish and Broan ventilation fan with light was installed in the shower area. White ergo height compact elongated Gerber toilet, Delta shower with handheld combo shower head, Delta widespread two handle faucet, 18” towel bar, robe hook and toilet paper holder in Venetian bronze. The flooring is Emblem 7”x20” tile in Summerwheat brown wood look.
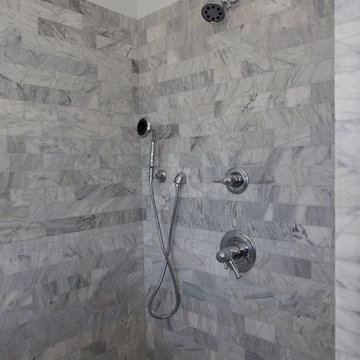
Idées déco pour une grande salle de bain principale campagne avec un placard avec porte à panneau surélevé, des portes de placard blanches, une baignoire indépendante, une douche d'angle, un carrelage gris, un carrelage blanc, un sol en bois brun, un lavabo encastré et un plan de toilette en marbre.
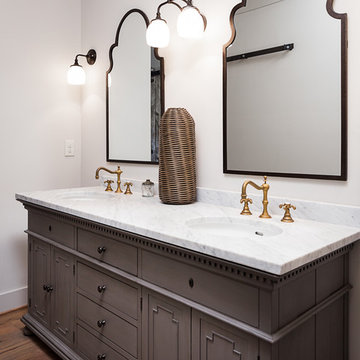
Tommy Daspit is an Architectural, Commercial, Real Estate, and Google Maps Business View Trusted photographer in Birmingham, Alabama. Tommy provides the best in commercial photography in the southeastern United States (Alabama, Georgia, North Carolina, South Carolina, Florida, Mississippi, Louisiana, and Tennessee).
View more of his work on his homepage: http://tommmydaspit.com
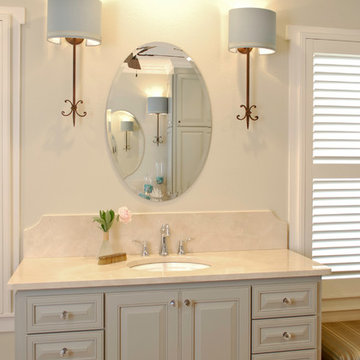
Relaxing spa retreat created from a former bedroom in this Alamo Heights cottage. Shower is hidden behind the dramatic tub wall focal point which creates an open spacious master bath. His and her vanities provide abundant storage in this charming master bath in San Antonio.
Wall sconces, oval mirrors, gray blue painted vanities, crema marfil countertops, freestanding tub, shaped tile splash, arched tile tub surround, wood floors in bath, vanity with drawers, corner storage cabinet, glass knob hardware, iron wall sconces, modern wall sconces, glass cabinet knobs,
Bath design by Bradshaw Designs,
Photography by Jennifer Siu-Rivera.
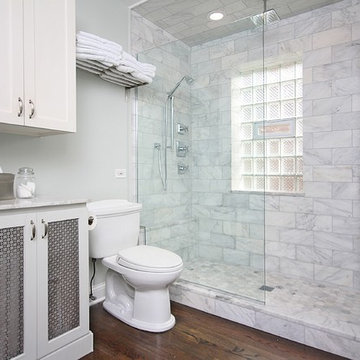
Paula Boyle Photography
Cette image montre une grande douche en alcôve principale traditionnelle avec un lavabo encastré, un placard avec porte à panneau surélevé, des portes de placard blanches, un plan de toilette en marbre, WC séparés, un carrelage gris, un carrelage de pierre, un mur vert et un sol en bois brun.
Cette image montre une grande douche en alcôve principale traditionnelle avec un lavabo encastré, un placard avec porte à panneau surélevé, des portes de placard blanches, un plan de toilette en marbre, WC séparés, un carrelage gris, un carrelage de pierre, un mur vert et un sol en bois brun.
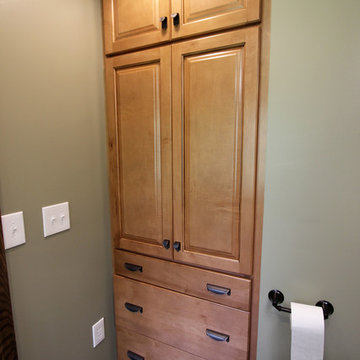
In this small bathroom we redesigned the layout for a better functioning bathroom, we removed the existing bath tub and installed a larger shower area. The shower walls are Caraway Ironstone cultured marble that included a larger shower caddy and decorative chair rail around the glass block window. 3/8” Clear glass TruFit shower enclosure, 72” tall one swing door and stationary panel. Kohler 60”x36” white shower base and coordinating shower drain. Waypoint 450S in Maple wood with Mocha Glaze stain vanity and built in cabinetry was installed with Giallo Ornamental granite countertops with a white undermount china sink and back/side splashes. A Kichler 3 light bath sconce in Olde Bronze finish and Broan ventilation fan with light was installed in the shower area. White ergo height compact elongated Gerber toilet, Delta shower with handheld combo shower head, Delta widespread two handle faucet, 18” towel bar, robe hook and toilet paper holder in Venetian bronze. The flooring is Emblem 7”x20” tile in Summerwheat brown wood look.
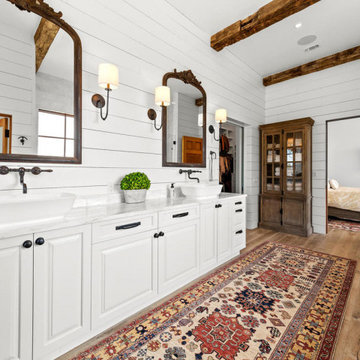
Master bathroom featuring Calacatta Marble tops, 100 year old beams, ship lap, custom cabinetry
Cette photo montre une salle de bain nature avec un placard avec porte à panneau surélevé, des portes de placard blanches, une baignoire posée, un carrelage gris, du carrelage en marbre, un mur blanc, un sol en bois brun, une vasque, un plan de toilette en marbre, un sol beige, une cabine de douche à porte battante, un plan de toilette gris, meuble double vasque, poutres apparentes et du lambris de bois.
Cette photo montre une salle de bain nature avec un placard avec porte à panneau surélevé, des portes de placard blanches, une baignoire posée, un carrelage gris, du carrelage en marbre, un mur blanc, un sol en bois brun, une vasque, un plan de toilette en marbre, un sol beige, une cabine de douche à porte battante, un plan de toilette gris, meuble double vasque, poutres apparentes et du lambris de bois.
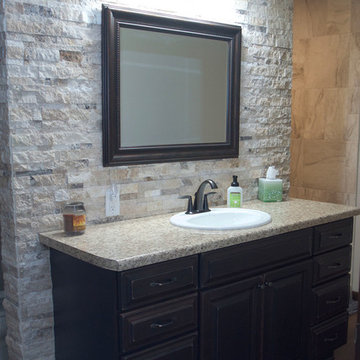
The rustic style carries through to the split stone backsplash, distressed vanity finish, hardwood flooring and stone tile walls
Cette image montre une douche en alcôve principale chalet en bois vieilli avec un placard avec porte à panneau surélevé, un carrelage beige, un carrelage de pierre, un sol en bois brun et un sol marron.
Cette image montre une douche en alcôve principale chalet en bois vieilli avec un placard avec porte à panneau surélevé, un carrelage beige, un carrelage de pierre, un sol en bois brun et un sol marron.
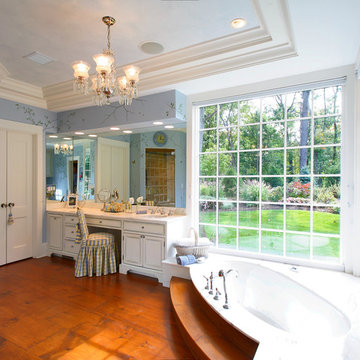
Réalisation d'une grande douche en alcôve principale craftsman avec un placard avec porte à panneau surélevé, des portes de placard blanches, une baignoire d'angle, un mur bleu, un sol en bois brun, un lavabo encastré, un plan de toilette en marbre, un sol marron et une cabine de douche à porte battante.
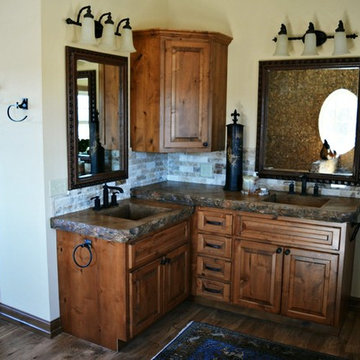
Two level his-and-hers concrete vanities with ramp sinks.
Cette photo montre une grande salle de bain principale montagne en bois brun avec un placard avec porte à panneau surélevé, une baignoire d'angle, une douche ouverte, un carrelage beige, un carrelage de pierre, un mur beige, un sol en bois brun, un lavabo intégré, un plan de toilette en béton, un sol marron, aucune cabine et un plan de toilette multicolore.
Cette photo montre une grande salle de bain principale montagne en bois brun avec un placard avec porte à panneau surélevé, une baignoire d'angle, une douche ouverte, un carrelage beige, un carrelage de pierre, un mur beige, un sol en bois brun, un lavabo intégré, un plan de toilette en béton, un sol marron, aucune cabine et un plan de toilette multicolore.
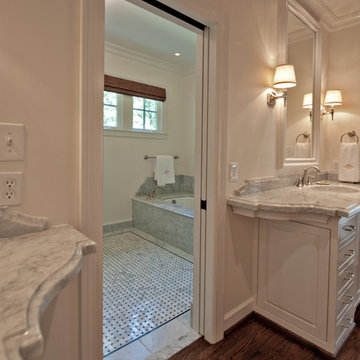
Wiff Harmer
Cette image montre une très grande salle de bain principale traditionnelle avec un lavabo intégré, un placard avec porte à panneau surélevé, des portes de placard blanches, un plan de toilette en marbre, un bain japonais, un mur blanc et un sol en bois brun.
Cette image montre une très grande salle de bain principale traditionnelle avec un lavabo intégré, un placard avec porte à panneau surélevé, des portes de placard blanches, un plan de toilette en marbre, un bain japonais, un mur blanc et un sol en bois brun.
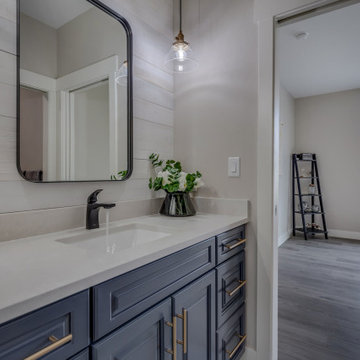
Idée de décoration pour une salle de bain chalet de taille moyenne pour enfant avec un placard avec porte à panneau surélevé, des portes de placard bleues, un mur gris, un sol en bois brun, un lavabo encastré, un plan de toilette en quartz modifié, un sol gris, un plan de toilette blanc, meuble-lavabo encastré, du lambris de bois, une baignoire en alcôve, un combiné douche/baignoire, une cabine de douche avec un rideau et meuble simple vasque.
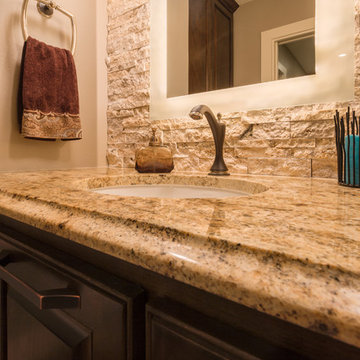
Christopher Davison, AIA
Inspiration pour une salle de bain traditionnelle en bois brun de taille moyenne avec un lavabo encastré, un placard avec porte à panneau surélevé, un plan de toilette en granite, WC suspendus, un carrelage beige, un carrelage de pierre, un mur beige et un sol en bois brun.
Inspiration pour une salle de bain traditionnelle en bois brun de taille moyenne avec un lavabo encastré, un placard avec porte à panneau surélevé, un plan de toilette en granite, WC suspendus, un carrelage beige, un carrelage de pierre, un mur beige et un sol en bois brun.
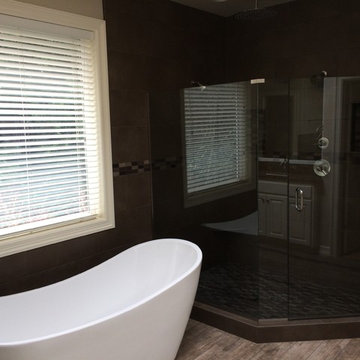
Idée de décoration pour une salle de bain principale design de taille moyenne avec un placard avec porte à panneau surélevé, des portes de placard blanches, une baignoire indépendante, une douche d'angle, un carrelage gris, des carreaux de porcelaine, un mur blanc, un sol en bois brun, un plan de toilette en granite, un sol gris et une cabine de douche à porte battante.
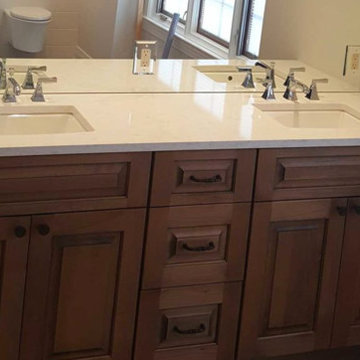
Inspiration pour une salle de bain principale traditionnelle en bois brun de taille moyenne avec un placard avec porte à panneau surélevé, une baignoire indépendante, un carrelage beige, des carreaux de céramique, un plan de toilette en quartz, une douche d'angle, WC suspendus, un lavabo encastré, une cabine de douche à porte battante, un mur beige, un sol en bois brun et un sol marron.
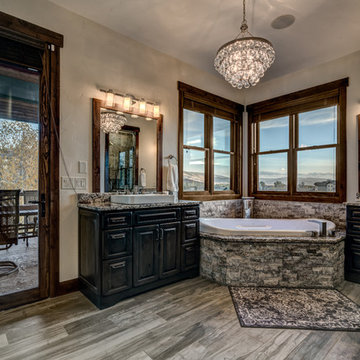
Located in Steamboat Springs, Colorado is Ideal Mountain Property’s newest fractionally owned property offering. This brand new, custom built lodge is located at the base of Steamboat Ski Mountain, in one of Steamboat Springs newest resort communities, Wildhorse Meadows. Center stage is the Wildhorse gondola providing incredible access to the ski mountain and village while offering owners and guests a spacious single family residence right in the heart of the mountain area.
Builder | Greg Fortune & Rory Witzel
Designer | Tara Bender
Starmark Cabinetry
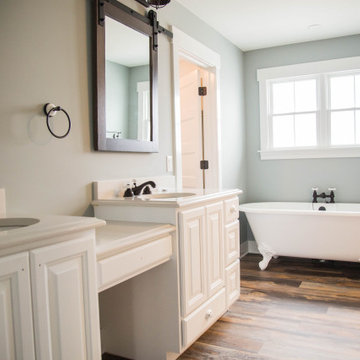
A claw foot tub adds a depth of history to this master bath.
Réalisation d'une grande salle de bain principale champêtre avec un placard avec porte à panneau surélevé, des portes de placard blanches, une baignoire sur pieds, un mur bleu, un sol en bois brun, un lavabo encastré, un sol marron, un plan de toilette beige, meuble double vasque et meuble-lavabo sur pied.
Réalisation d'une grande salle de bain principale champêtre avec un placard avec porte à panneau surélevé, des portes de placard blanches, une baignoire sur pieds, un mur bleu, un sol en bois brun, un lavabo encastré, un sol marron, un plan de toilette beige, meuble double vasque et meuble-lavabo sur pied.
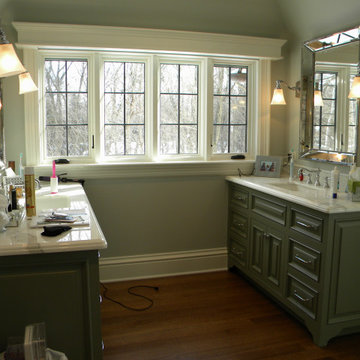
Aménagement d'une très grande salle de bain principale classique avec un placard avec porte à panneau surélevé, des portes de placards vertess, une baignoire indépendante, une douche double, WC à poser, un carrelage blanc, du carrelage en marbre, un sol en bois brun, un lavabo encastré, un plan de toilette en marbre, un sol marron, une cabine de douche à porte battante, un plan de toilette blanc, des toilettes cachées, meuble double vasque, meuble-lavabo encastré et un mur gris.
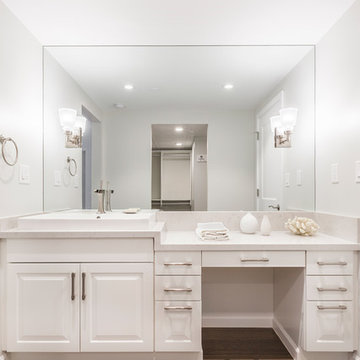
A dressing room with additional sink now has a sit down make-up area, and new walk-in closet.
Cette photo montre une salle de bain tendance de taille moyenne avec un placard avec porte à panneau surélevé, des portes de placard blanches, un mur blanc, un sol en bois brun, une vasque, un plan de toilette en quartz modifié et un sol marron.
Cette photo montre une salle de bain tendance de taille moyenne avec un placard avec porte à panneau surélevé, des portes de placard blanches, un mur blanc, un sol en bois brun, une vasque, un plan de toilette en quartz modifié et un sol marron.
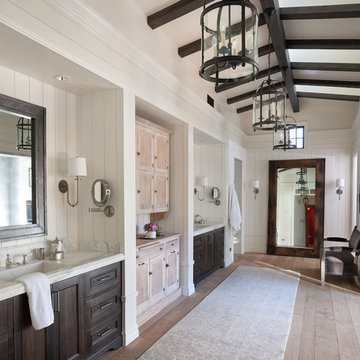
Cette image montre une grande salle de bain principale rustique en bois foncé avec un placard avec porte à panneau surélevé, un mur blanc, un sol en bois brun et un lavabo intégré.
Idées déco de salles de bain avec un placard avec porte à panneau surélevé et un sol en bois brun
5