Idées déco de salles de bain avec un placard avec porte à panneau surélevé et un sol en vinyl
Trier par :
Budget
Trier par:Populaires du jour
121 - 140 sur 1 102 photos
1 sur 3
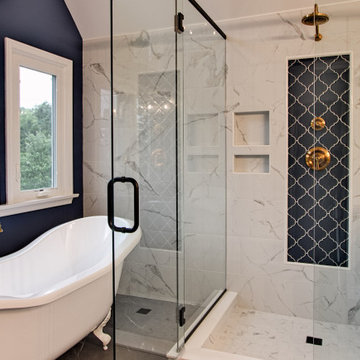
An awkward, yet large bathroom was revamped. Striking brushed gold fixtures against deep blue and whites are a bold statement in a space that still exudes calm and fresh.
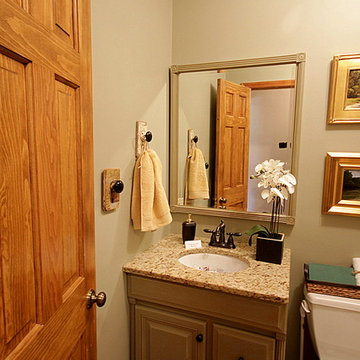
DesignSnarr Photography
Idées déco pour une petite salle de bain éclectique en bois vieilli avec un lavabo encastré, un placard avec porte à panneau surélevé, un plan de toilette en granite, un mur vert et un sol en vinyl.
Idées déco pour une petite salle de bain éclectique en bois vieilli avec un lavabo encastré, un placard avec porte à panneau surélevé, un plan de toilette en granite, un mur vert et un sol en vinyl.
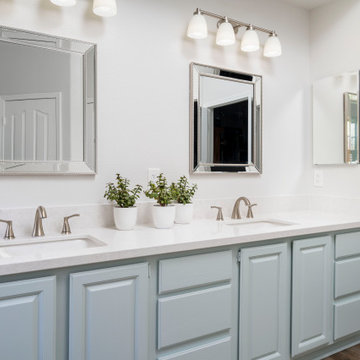
A primary bathroom that feels warm and relaxing. Features double under-mount sinks, subtle veining quartz countertop, satin nickel finishes, an inviting freestanding tub to relax, and a large shower.
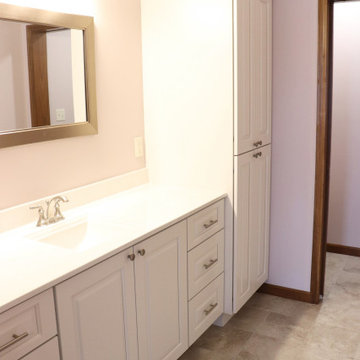
Cette image montre une salle de bain traditionnelle en bois brun avec un placard avec porte à panneau surélevé, un sol en vinyl, un sol marron et un plafond en lambris de bois.
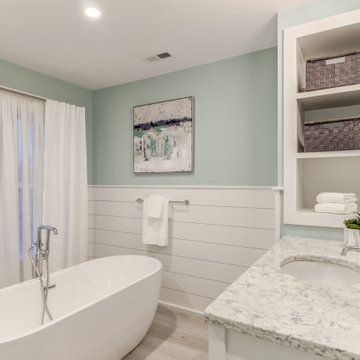
A soaking tub is surrounded by shiplap across from a quartz-topped, vanity with chrome fixtures and easy-access open shelving. Soft, inner, linen sheers admit daylight, with full coverage provided covered by lush, outer white panels.
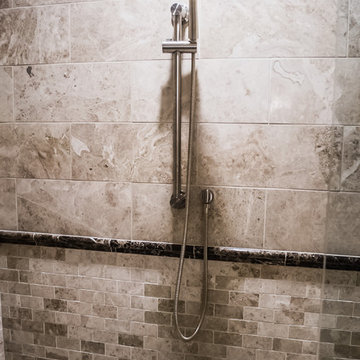
Brenda Eckhardt Photography
Cette image montre une salle d'eau minimaliste en bois foncé de taille moyenne avec une douche à l'italienne, un carrelage beige, un sol en vinyl, un plan de toilette en surface solide, un placard avec porte à panneau surélevé, WC séparés, un carrelage de pierre, un mur bleu et un lavabo encastré.
Cette image montre une salle d'eau minimaliste en bois foncé de taille moyenne avec une douche à l'italienne, un carrelage beige, un sol en vinyl, un plan de toilette en surface solide, un placard avec porte à panneau surélevé, WC séparés, un carrelage de pierre, un mur bleu et un lavabo encastré.
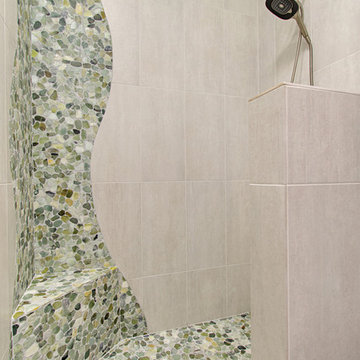
This gorgeous beach condo sits on the banks of the Pacific ocean in Solana Beach, CA. The previous design was dark, heavy and out of scale for the square footage of the space. We removed an outdated bulit in, a column that was not supporting and all the detailed trim work. We replaced it with white kitchen cabinets, continuous vinyl plank flooring and clean lines throughout. The entry was created by pulling the lower portion of the bookcases out past the wall to create a foyer. The shelves are open to both sides so the immediate view of the ocean is not obstructed. New patio sliders now open in the center to continue the view. The shiplap ceiling was updated with a fresh coat of paint and smaller LED can lights. The bookcases are the inspiration color for the entire design. Sea glass green, the color of the ocean, is sprinkled throughout the home. The fireplace is now a sleek contemporary feel with a tile surround. The mantel is made from old barn wood. A very special slab of quartzite was used for the bookcase counter, dining room serving ledge and a shelf in the laundry room. The kitchen is now white and bright with glass tile that reflects the colors of the water. The hood and floating shelves have a weathered finish to reflect drift wood. The laundry room received a face lift starting with new moldings on the door, fresh paint, a rustic cabinet and a stone shelf. The guest bathroom has new white tile with a beachy mosaic design and a fresh coat of paint on the vanity. New hardware, sinks, faucets, mirrors and lights finish off the design. The master bathroom used to be open to the bedroom. We added a wall with a barn door for privacy. The shower has been opened up with a beautiful pebble tile water fall. The pebbles are repeated on the vanity with a natural edge finish. The vanity received a fresh paint job, new hardware, faucets, sinks, mirrors and lights. The guest bedroom has a custom double bunk with reading lamps for the kiddos. This space now reflects the community it is in, and we have brought the beach inside.
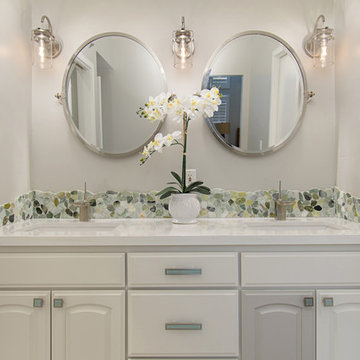
This gorgeous beach condo sits on the banks of the Pacific ocean in Solana Beach, CA. The previous design was dark, heavy and out of scale for the square footage of the space. We removed an outdated bulit in, a column that was not supporting and all the detailed trim work. We replaced it with white kitchen cabinets, continuous vinyl plank flooring and clean lines throughout. The entry was created by pulling the lower portion of the bookcases out past the wall to create a foyer. The shelves are open to both sides so the immediate view of the ocean is not obstructed. New patio sliders now open in the center to continue the view. The shiplap ceiling was updated with a fresh coat of paint and smaller LED can lights. The bookcases are the inspiration color for the entire design. Sea glass green, the color of the ocean, is sprinkled throughout the home. The fireplace is now a sleek contemporary feel with a tile surround. The mantel is made from old barn wood. A very special slab of quartzite was used for the bookcase counter, dining room serving ledge and a shelf in the laundry room. The kitchen is now white and bright with glass tile that reflects the colors of the water. The hood and floating shelves have a weathered finish to reflect drift wood. The laundry room received a face lift starting with new moldings on the door, fresh paint, a rustic cabinet and a stone shelf. The guest bathroom has new white tile with a beachy mosaic design and a fresh coat of paint on the vanity. New hardware, sinks, faucets, mirrors and lights finish off the design. The master bathroom used to be open to the bedroom. We added a wall with a barn door for privacy. The shower has been opened up with a beautiful pebble tile water fall. The pebbles are repeated on the vanity with a natural edge finish. The vanity received a fresh paint job, new hardware, faucets, sinks, mirrors and lights. The guest bedroom has a custom double bunk with reading lamps for the kiddos. This space now reflects the community it is in, and we have brought the beach inside.
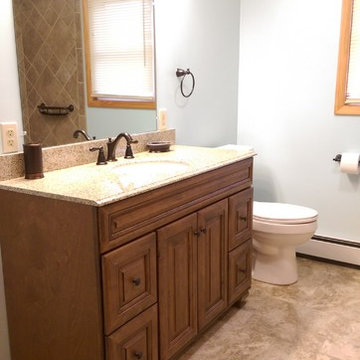
Enlarging and updating a very dated space with a natural rustic color pallet to compliment the rest of the home's interior. A custom tile tub surround adds depth and pattern to the space without being too overwhelming, accented with Oil Rubbed Bronze fixtures.
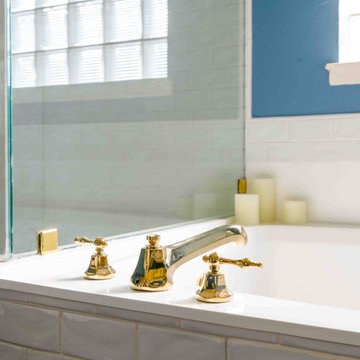
We completely remodeled the shower and tub area, adding the same 6"x 6" subway tile throughout, and on the side of the tub. We added a shower niche. We painted the bathroom. We added an infinity glass door. We switched out all the shower and tub hardware for brass, and we re-glazed the tub as well.
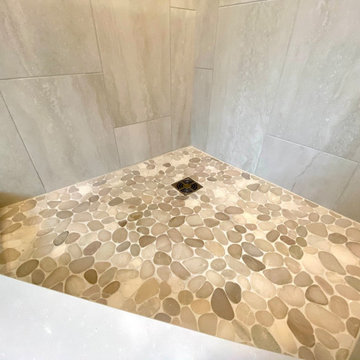
Although this master bath may not offer all the spacing one may hope for, we truly utilized as many extra inches as we could to get this homeowner the most storage from their vanity as well as space in their shower. With a beautiful dark wood cabinet, natural granite countertops, stunning porcelain tile, as well as durable vinyl flooring, this master bathroom holds elegance as well as function.
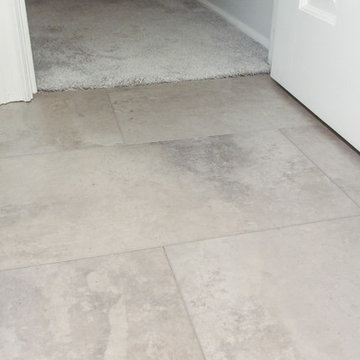
Transitional Guest Bathroom
Idées déco pour une salle de bain classique de taille moyenne avec un placard avec porte à panneau surélevé, des portes de placards vertess, WC séparés, un mur vert, un sol en vinyl, un lavabo encastré, un plan de toilette en quartz modifié, un sol gris, une cabine de douche à porte coulissante et un plan de toilette gris.
Idées déco pour une salle de bain classique de taille moyenne avec un placard avec porte à panneau surélevé, des portes de placards vertess, WC séparés, un mur vert, un sol en vinyl, un lavabo encastré, un plan de toilette en quartz modifié, un sol gris, une cabine de douche à porte coulissante et un plan de toilette gris.
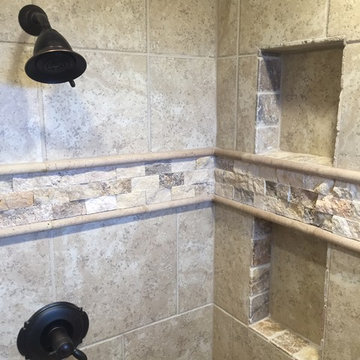
Idées déco pour une douche en alcôve principale montagne en bois foncé de taille moyenne avec un carrelage de pierre, un placard avec porte à panneau surélevé, un bain bouillonnant, un carrelage multicolore, un mur beige, un sol en vinyl, un lavabo encastré et un plan de toilette en granite.
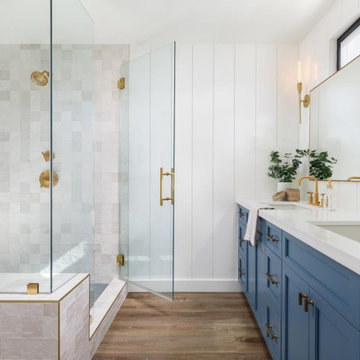
We expanded the walls of this bathroom (taking out the laundry closet on the other side of the wall and created this wide open, luxurious coastal inspired master bathroom. Function and luxury never looked so GOOD!
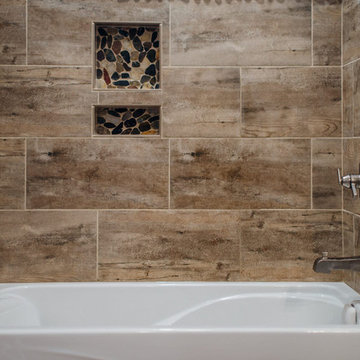
Exemple d'une salle de bain montagne en bois foncé de taille moyenne pour enfant avec un placard avec porte à panneau surélevé, WC séparés, un carrelage marron, des carreaux de porcelaine, un mur beige, un sol en vinyl, un lavabo encastré, un plan de toilette en granite, un sol beige, un plan de toilette noir, une baignoire en alcôve, un combiné douche/baignoire et une cabine de douche avec un rideau.
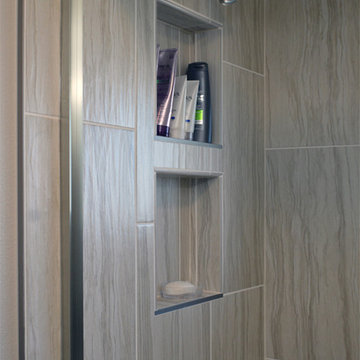
Cette photo montre une petite salle de bain chic avec un placard avec porte à panneau surélevé, des portes de placard blanches, WC séparés, des carreaux de porcelaine, un lavabo encastré, un sol en vinyl et un plan de toilette en surface solide.
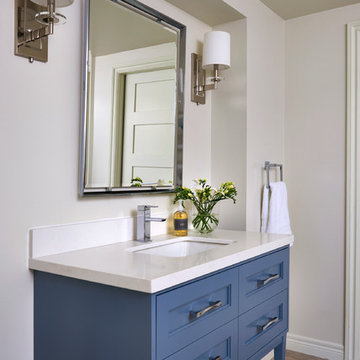
Stephani Buchman Photography
Aménagement d'une salle de bain principale contemporaine avec un placard avec porte à panneau surélevé, des portes de placard bleues, un sol en vinyl, un lavabo encastré, un plan de toilette en quartz et un sol marron.
Aménagement d'une salle de bain principale contemporaine avec un placard avec porte à panneau surélevé, des portes de placard bleues, un sol en vinyl, un lavabo encastré, un plan de toilette en quartz et un sol marron.
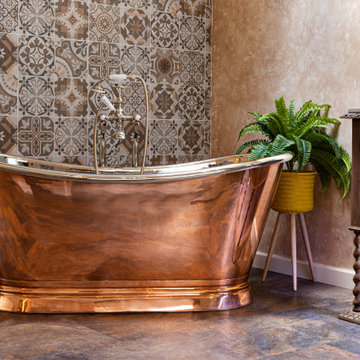
The copper bateau bath is striking, with its polished nickel interior and Lefroy Brooks filler on standpipes in silver nickel.
Idées déco pour une très grande salle de bain principale classique en bois foncé avec un placard avec porte à panneau surélevé, une baignoire indépendante, une douche ouverte, WC à poser, un carrelage beige, des carreaux de porcelaine, un mur multicolore, un sol en vinyl, une vasque, un plan de toilette en marbre, un sol multicolore, aucune cabine, un plan de toilette rose, meuble double vasque, meuble-lavabo sur pied et poutres apparentes.
Idées déco pour une très grande salle de bain principale classique en bois foncé avec un placard avec porte à panneau surélevé, une baignoire indépendante, une douche ouverte, WC à poser, un carrelage beige, des carreaux de porcelaine, un mur multicolore, un sol en vinyl, une vasque, un plan de toilette en marbre, un sol multicolore, aucune cabine, un plan de toilette rose, meuble double vasque, meuble-lavabo sur pied et poutres apparentes.
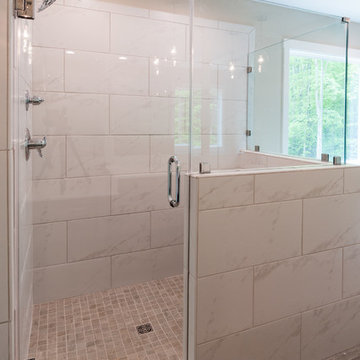
Cette photo montre une salle de bain en bois foncé avec un placard avec porte à panneau surélevé, une baignoire posée, WC à poser, un carrelage blanc, des carreaux de céramique, un mur blanc, un sol en vinyl, un lavabo encastré, un plan de toilette en quartz modifié, un sol marron et un plan de toilette blanc.
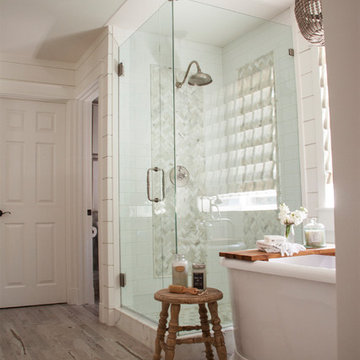
Cette image montre une salle de bain principale marine de taille moyenne avec un placard avec porte à panneau surélevé, des portes de placard blanches, un plan de toilette en marbre, une baignoire indépendante, une douche d'angle, un carrelage blanc, un carrelage métro, une vasque, une cabine de douche à porte battante, un mur blanc, un sol en vinyl et un sol marron.
Idées déco de salles de bain avec un placard avec porte à panneau surélevé et un sol en vinyl
7