Idées déco de salles de bain avec un placard avec porte à panneau surélevé et un sol en vinyl
Trier par :
Budget
Trier par:Populaires du jour
41 - 60 sur 1 102 photos
1 sur 3
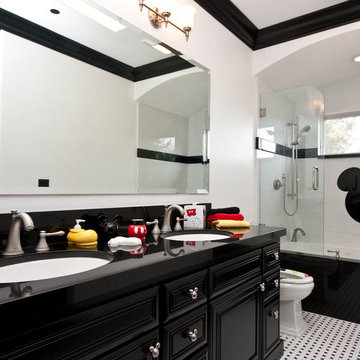
Cette photo montre une salle de bain principale tendance en bois foncé de taille moyenne avec un placard avec porte à panneau surélevé, une baignoire en alcôve, un combiné douche/baignoire, WC séparés, un carrelage noir et blanc, des plaques de verre, un mur blanc, un sol en vinyl, un lavabo encastré, un plan de toilette en surface solide, un sol multicolore et aucune cabine.
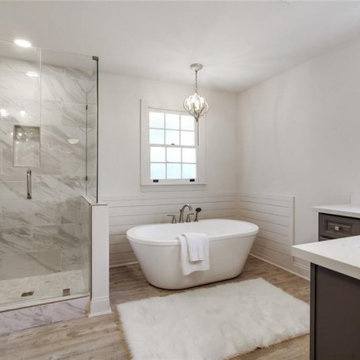
Exemple d'une salle de bain principale chic de taille moyenne avec un placard avec porte à panneau surélevé, des portes de placard bleues, une baignoire indépendante, une douche ouverte, WC séparés, un mur gris, un sol en vinyl, un plan de toilette en quartz modifié, une cabine de douche à porte battante, un plan de toilette blanc, une niche, meuble double vasque et meuble-lavabo encastré.
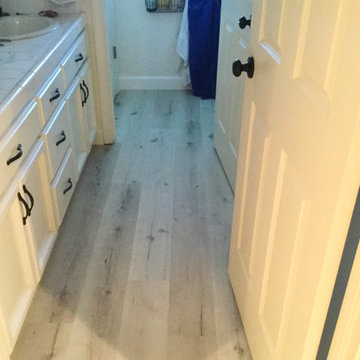
This LVP perfectly adds to this bathroom's modern farmhouse aesthetic. The knots and texture variants add a natural feeling to the space. LVP is perfect for a bathroom as it is 100 waterproof!
Pictured: Republic Flooring - Woodland Oak line in the color Southern Oak
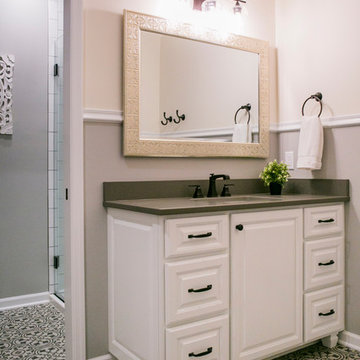
We designed a custom vanity to look like a piece of furniture but built it int. A metal mirror repeats the pattern in this vinyl floor. A wide-spread faucet is used in a dark finish. The finish is repeated in the light, cabinet hardware, and towel accessories. White trim frames the floor and walls nicely.
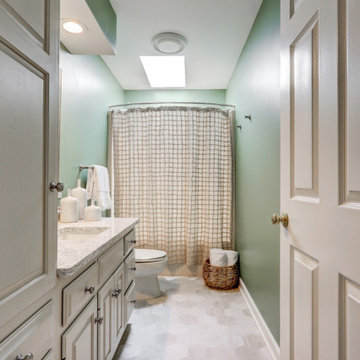
Bathroom refresh with new paint, cabinet color, countertop, and flooring
Cette photo montre une salle de bain chic de taille moyenne pour enfant avec un placard avec porte à panneau surélevé, des portes de placard beiges, un combiné douche/baignoire, un sol en vinyl, un lavabo encastré, un plan de toilette en quartz modifié, un sol gris, une cabine de douche avec un rideau, un plan de toilette gris, meuble simple vasque et meuble-lavabo encastré.
Cette photo montre une salle de bain chic de taille moyenne pour enfant avec un placard avec porte à panneau surélevé, des portes de placard beiges, un combiné douche/baignoire, un sol en vinyl, un lavabo encastré, un plan de toilette en quartz modifié, un sol gris, une cabine de douche avec un rideau, un plan de toilette gris, meuble simple vasque et meuble-lavabo encastré.
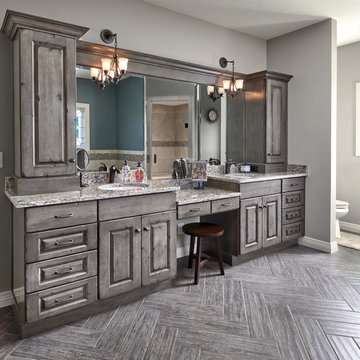
Dover Cherry in Distressed Barnwood
Idée de décoration pour une grande salle de bain principale chalet avec un placard avec porte à panneau surélevé, des portes de placard grises, un lavabo encastré, un plan de toilette en granite, une douche d'angle, WC séparés, un mur gris, un sol en vinyl, un sol gris, une cabine de douche à porte battante et un plan de toilette gris.
Idée de décoration pour une grande salle de bain principale chalet avec un placard avec porte à panneau surélevé, des portes de placard grises, un lavabo encastré, un plan de toilette en granite, une douche d'angle, WC séparés, un mur gris, un sol en vinyl, un sol gris, une cabine de douche à porte battante et un plan de toilette gris.
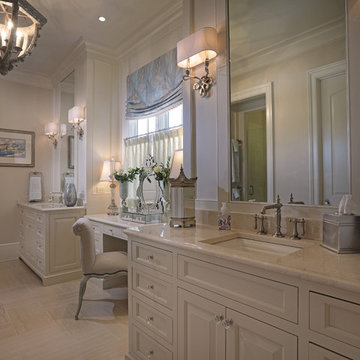
Réalisation d'une grande salle de bain principale tradition avec un placard avec porte à panneau surélevé, des portes de placard blanches, WC à poser, un carrelage beige, un mur beige, un sol en vinyl, un lavabo encastré et un plan de toilette en quartz modifié.
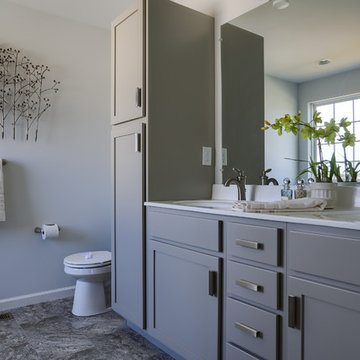
The master bathroom has cabinetry with the Dakota door style painted in a Pebble color. The hardware is the Manor Rectangular Pull in Satin Nickel by Amerock (26116G10). The countertop is white cultured marble. The walls are painted in the color Fog by PPG (PPG1010-2) with a flat finish.
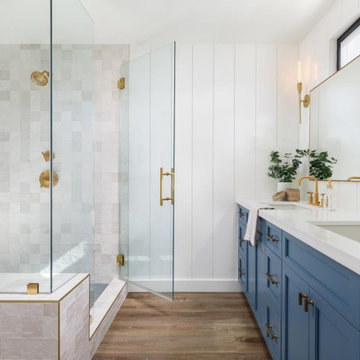
We expanded the walls of this bathroom (taking out the laundry closet on the other side of the wall and created this wide open, luxurious coastal inspired master bathroom. Function and luxury never looked so GOOD!
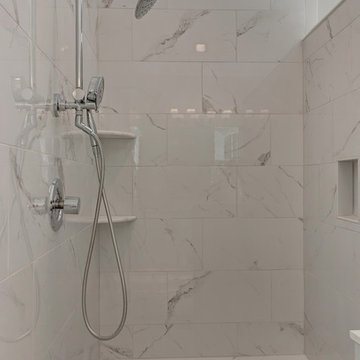
Idée de décoration pour une grande salle de bain principale champêtre avec un placard avec porte à panneau surélevé, des portes de placard blanches, une douche d'angle, WC séparés, un carrelage gris, des carreaux de céramique, un mur blanc, un sol en vinyl, un lavabo encastré, un plan de toilette en granite, un sol marron, aucune cabine, un plan de toilette marron et une baignoire indépendante.
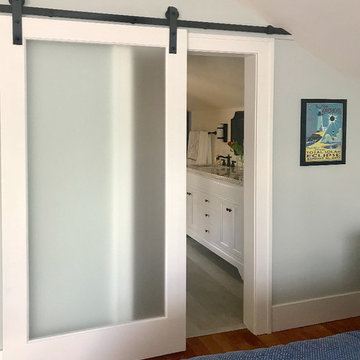
A wonderful shot of the new barn doors with frosted glass (to let the natural light in) yet still provide privacy.
ZD Photography
Exemple d'une petite douche en alcôve principale chic avec un placard avec porte à panneau surélevé, des portes de placard blanches, WC séparés, un carrelage multicolore, un mur multicolore, un sol en vinyl, un lavabo encastré, un plan de toilette en granite, un plan de toilette multicolore, des carreaux de porcelaine et un sol multicolore.
Exemple d'une petite douche en alcôve principale chic avec un placard avec porte à panneau surélevé, des portes de placard blanches, WC séparés, un carrelage multicolore, un mur multicolore, un sol en vinyl, un lavabo encastré, un plan de toilette en granite, un plan de toilette multicolore, des carreaux de porcelaine et un sol multicolore.
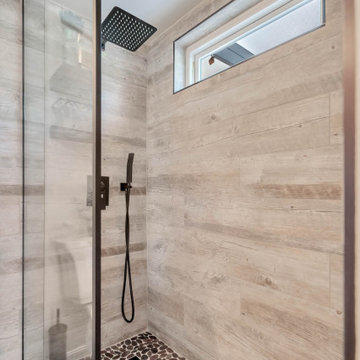
Primary bath update
Réalisation d'une salle de bain tradition de taille moyenne avec un placard avec porte à panneau surélevé, des portes de placard marrons, un carrelage gris, des carreaux de céramique, un mur beige, un sol en vinyl, un lavabo encastré, un plan de toilette en granite, un sol marron, aucune cabine, un plan de toilette noir, des toilettes cachées, meuble simple vasque et meuble-lavabo encastré.
Réalisation d'une salle de bain tradition de taille moyenne avec un placard avec porte à panneau surélevé, des portes de placard marrons, un carrelage gris, des carreaux de céramique, un mur beige, un sol en vinyl, un lavabo encastré, un plan de toilette en granite, un sol marron, aucune cabine, un plan de toilette noir, des toilettes cachées, meuble simple vasque et meuble-lavabo encastré.
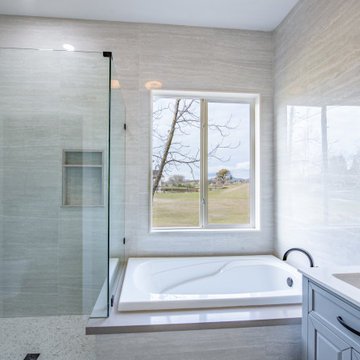
Master Bath Design & Remodel.
Details:
15x30 Tile on Shower Walls and Half Wall on W.C.
Black Finishes
Vinyl Flooring
Frameless Shower Door
Bidet Toilet
LED Mirror
Quartz Tub Deck
Interior Designer: Vivian Costa
General Contractor: Weslei Costa
Jobsite: Copper Valley - Copperopolis, CA.
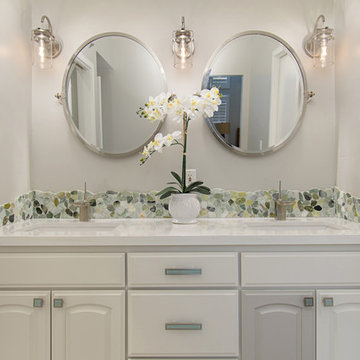
This gorgeous beach condo sits on the banks of the Pacific ocean in Solana Beach, CA. The previous design was dark, heavy and out of scale for the square footage of the space. We removed an outdated bulit in, a column that was not supporting and all the detailed trim work. We replaced it with white kitchen cabinets, continuous vinyl plank flooring and clean lines throughout. The entry was created by pulling the lower portion of the bookcases out past the wall to create a foyer. The shelves are open to both sides so the immediate view of the ocean is not obstructed. New patio sliders now open in the center to continue the view. The shiplap ceiling was updated with a fresh coat of paint and smaller LED can lights. The bookcases are the inspiration color for the entire design. Sea glass green, the color of the ocean, is sprinkled throughout the home. The fireplace is now a sleek contemporary feel with a tile surround. The mantel is made from old barn wood. A very special slab of quartzite was used for the bookcase counter, dining room serving ledge and a shelf in the laundry room. The kitchen is now white and bright with glass tile that reflects the colors of the water. The hood and floating shelves have a weathered finish to reflect drift wood. The laundry room received a face lift starting with new moldings on the door, fresh paint, a rustic cabinet and a stone shelf. The guest bathroom has new white tile with a beachy mosaic design and a fresh coat of paint on the vanity. New hardware, sinks, faucets, mirrors and lights finish off the design. The master bathroom used to be open to the bedroom. We added a wall with a barn door for privacy. The shower has been opened up with a beautiful pebble tile water fall. The pebbles are repeated on the vanity with a natural edge finish. The vanity received a fresh paint job, new hardware, faucets, sinks, mirrors and lights. The guest bedroom has a custom double bunk with reading lamps for the kiddos. This space now reflects the community it is in, and we have brought the beach inside.
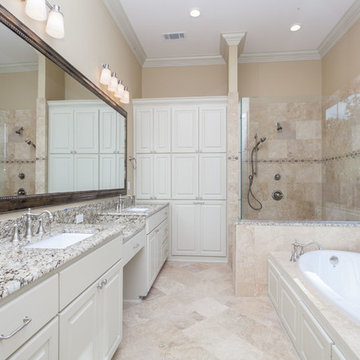
Master Bathroom
Exemple d'une douche en alcôve principale chic de taille moyenne avec un placard avec porte à panneau surélevé, des portes de placard blanches, une baignoire en alcôve, un carrelage beige, des dalles de pierre, un mur beige, un sol en vinyl, un lavabo posé et un plan de toilette en marbre.
Exemple d'une douche en alcôve principale chic de taille moyenne avec un placard avec porte à panneau surélevé, des portes de placard blanches, une baignoire en alcôve, un carrelage beige, des dalles de pierre, un mur beige, un sol en vinyl, un lavabo posé et un plan de toilette en marbre.
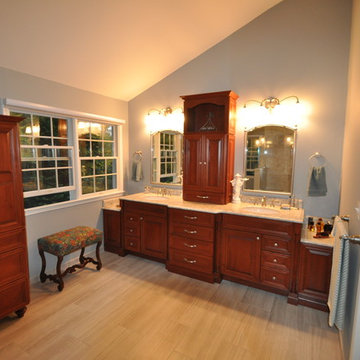
Inspiration pour une grande salle de bain principale traditionnelle en bois brun avec un placard avec porte à panneau surélevé, une douche à l'italienne, WC séparés, un mur bleu et un sol en vinyl.
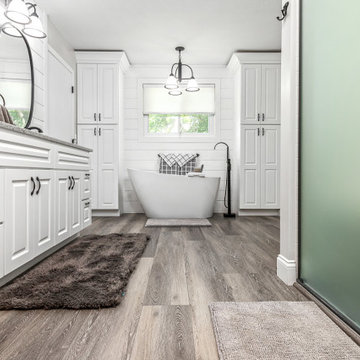
Aménagement d'une salle de bain principale campagne avec un placard avec porte à panneau surélevé, des portes de placard blanches, une baignoire indépendante, un mur blanc, un sol en vinyl, un lavabo intégré, un plan de toilette en onyx, un sol gris, une cabine de douche à porte coulissante, un plan de toilette gris, meuble double vasque, meuble-lavabo encastré et du lambris de bois.
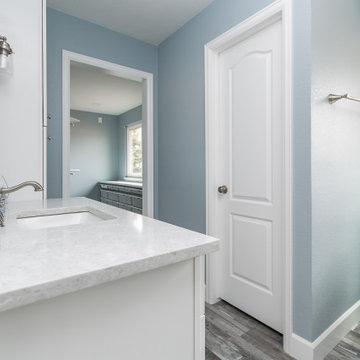
Inspiration pour une salle de bain principale de taille moyenne avec un placard avec porte à panneau surélevé, des portes de placard blanches, une baignoire sur pieds, une douche double, un carrelage blanc, des carreaux de céramique, un mur bleu, un sol en vinyl, un lavabo encastré, un plan de toilette en quartz modifié, un sol gris, une cabine de douche à porte battante, un plan de toilette blanc, un banc de douche, meuble simple vasque et meuble-lavabo encastré.
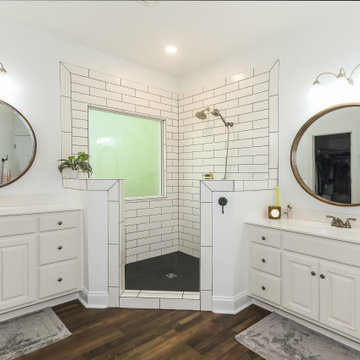
Creek Wood Master Bed & Bath Update
Idées déco pour une salle d'eau classique de taille moyenne avec un placard avec porte à panneau surélevé, des portes de placard blanches, une douche ouverte, WC séparés, un carrelage blanc, des carreaux de céramique, un mur blanc, un sol en vinyl, un lavabo intégré, un plan de toilette en marbre, un sol marron, aucune cabine, un plan de toilette blanc, un banc de douche, meuble double vasque et meuble-lavabo encastré.
Idées déco pour une salle d'eau classique de taille moyenne avec un placard avec porte à panneau surélevé, des portes de placard blanches, une douche ouverte, WC séparés, un carrelage blanc, des carreaux de céramique, un mur blanc, un sol en vinyl, un lavabo intégré, un plan de toilette en marbre, un sol marron, aucune cabine, un plan de toilette blanc, un banc de douche, meuble double vasque et meuble-lavabo encastré.
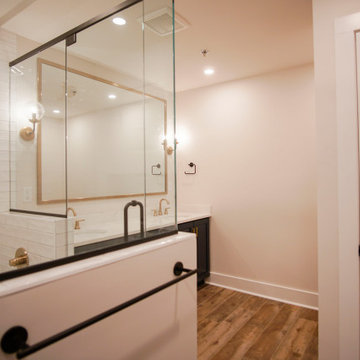
The bathroom connects to the master bedroom through the huge closet, making is almost one huge room. The design on this bathroom is absolutely stunning, from the beautiful lighting, to the glass shower, certainly one of the best we've done.
Idées déco de salles de bain avec un placard avec porte à panneau surélevé et un sol en vinyl
3