Idées déco de salles de bain avec un placard avec porte à panneau surélevé et un sol en vinyl
Trier par :
Budget
Trier par:Populaires du jour
21 - 40 sur 1 102 photos
1 sur 3
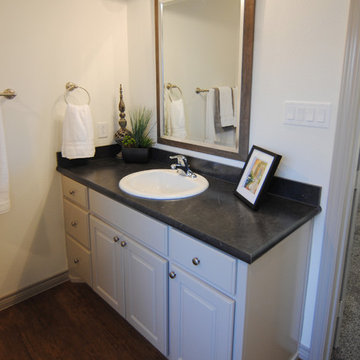
This classically designed bathroom will aesthetically last for years to come.
Réalisation d'une douche en alcôve principale tradition de taille moyenne avec un placard avec porte à panneau surélevé, des portes de placard grises, une baignoire posée, WC séparés, un carrelage blanc, des carreaux de céramique, un mur blanc, un sol en vinyl, un lavabo posé et un plan de toilette en stratifié.
Réalisation d'une douche en alcôve principale tradition de taille moyenne avec un placard avec porte à panneau surélevé, des portes de placard grises, une baignoire posée, WC séparés, un carrelage blanc, des carreaux de céramique, un mur blanc, un sol en vinyl, un lavabo posé et un plan de toilette en stratifié.
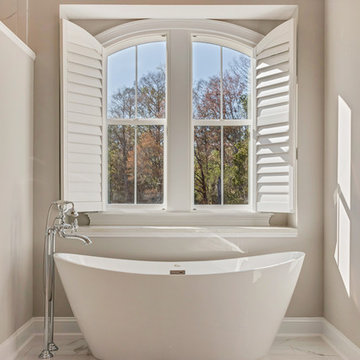
Cette image montre une grande salle de bain principale rustique avec un placard avec porte à panneau surélevé, des portes de placard blanches, une douche d'angle, WC séparés, un carrelage gris, des carreaux de céramique, un mur blanc, un sol en vinyl, un lavabo encastré, un plan de toilette en granite, un sol marron, aucune cabine, un plan de toilette marron et une baignoire indépendante.
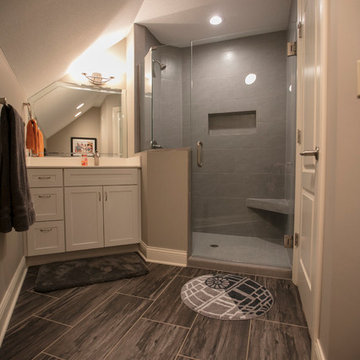
Sally Turner of Stella & Eden
Inspiration pour une petite salle d'eau design avec un placard avec porte à panneau surélevé, des portes de placard blanches, une douche d'angle, WC séparés, un carrelage gris, des carreaux de porcelaine, un mur gris, un sol en vinyl, un lavabo intégré, un plan de toilette en onyx, un sol gris et une cabine de douche à porte battante.
Inspiration pour une petite salle d'eau design avec un placard avec porte à panneau surélevé, des portes de placard blanches, une douche d'angle, WC séparés, un carrelage gris, des carreaux de porcelaine, un mur gris, un sol en vinyl, un lavabo intégré, un plan de toilette en onyx, un sol gris et une cabine de douche à porte battante.
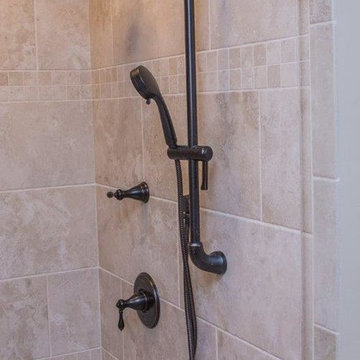
Cette image montre une grande douche en alcôve principale traditionnelle en bois foncé avec un placard avec porte à panneau surélevé, une baignoire d'angle, WC séparés, un carrelage beige, un carrelage de pierre, un mur blanc, un sol en vinyl, un lavabo posé, un plan de toilette en granite, un sol beige, une cabine de douche à porte coulissante et un plan de toilette beige.
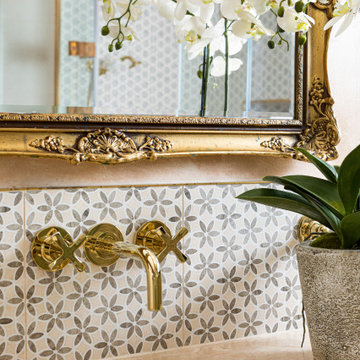
The stunningly pretty mosaic Fired Earth Palazzo tile is the feature of this room. They are as chic as the historic Italian buildings they are inspired by. The Matki enclosure in gold is an elegant centrepiece, complemented by the vintage washstand which has been lovingly redesigned from a Parisian sideboard.
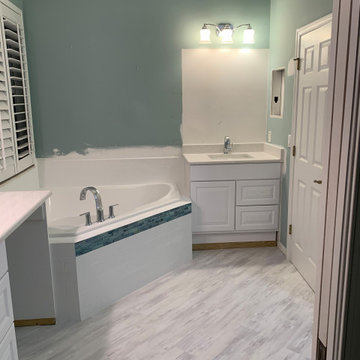
Installation of the countertops, faucets at the vanities and the bathtub and the new vinyl plank flooring. The existing ceramic floor tiles that were to be replaced ended up not being a close enough color match to the installed tile that the homeowner selected to go with new waterproof vinyl plank flooring. We are glad she did!! It looks amazing!
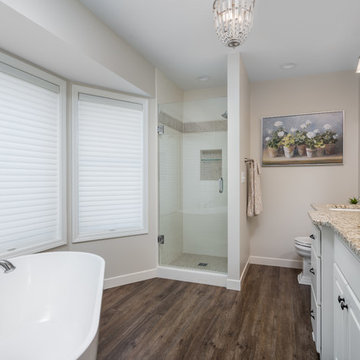
The crowded, outdated master bathroom did not have enough space with the built in tub taking up a majority of the space. Access to the shower was limited with the door facing the toilet. By removing the tub, repositioning the toilet, and removing a half wall, the bathroom became huge! The lighter colorway also contributed to the light, open feel.
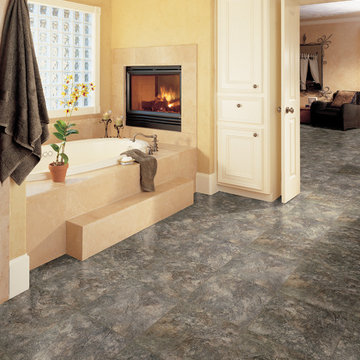
Aménagement d'une grande salle de bain principale classique avec un placard avec porte à panneau surélevé, des portes de placard blanches, une baignoire posée, un mur jaune et un sol en vinyl.
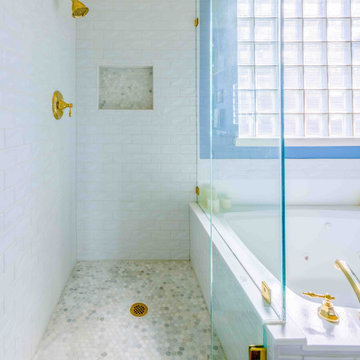
We completely remodeled the shower and tub area, adding the same 6"x 6" subway tile throughout, and on the side of the tub. We added a shower niche. We painted the bathroom. We added an infinity glass door. We switched out all the shower and tub hardware for brass, and we re-glazed the tub as well.
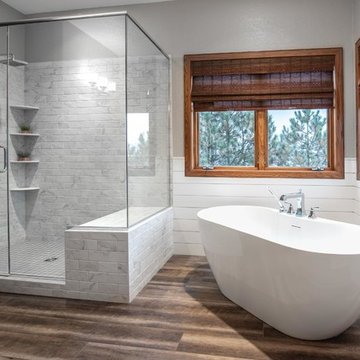
The remodeled bathroom contains a stunning shower, sculptural tub, and his-and-hers vanities.
Photography: A&J Photography, Inc.
Réalisation d'une salle de bain principale champêtre de taille moyenne avec un placard avec porte à panneau surélevé, des portes de placard grises, une baignoire indépendante, une douche d'angle, un carrelage gris, des carreaux de céramique, un mur gris, un sol en vinyl, un lavabo intégré, un plan de toilette en surface solide, un sol marron et une cabine de douche à porte battante.
Réalisation d'une salle de bain principale champêtre de taille moyenne avec un placard avec porte à panneau surélevé, des portes de placard grises, une baignoire indépendante, une douche d'angle, un carrelage gris, des carreaux de céramique, un mur gris, un sol en vinyl, un lavabo intégré, un plan de toilette en surface solide, un sol marron et une cabine de douche à porte battante.
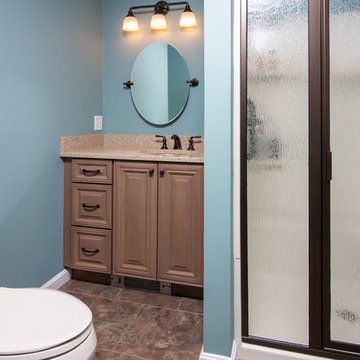
This downstairs bath remodel was designed by Nicole from our Windham showroom. This bath features Cabico Essence Vanity with maple wood, Monaco (Raided Panel) door style and Aroma (brown) stain finish. This remodel also features Silestone Quartz countertop with Bamboo color and ¼ bevel edge. The bathroom flooring is 16” x 16”Alterna Messa stone chocolate color. Other features include Sterling (By Kohler) 3-piece shower unit in Biscuit color, Kohler shower trim in Oil rubbed bronze, Kohler mirror frame in Oil rubbed bronze, Kohler light fixture in Oil rubbed bronze and Kohler faucet in Oil rubbed bronze. The vanity hardware was from Amerock; both handles and knobs are oil rubbed bronze.
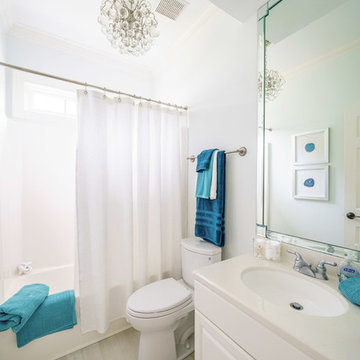
Aménagement d'une douche en alcôve moderne de taille moyenne avec un placard avec porte à panneau surélevé, des portes de placard blanches, une baignoire posée, WC séparés, un carrelage beige, des carreaux de porcelaine, un mur gris, un sol en vinyl, un lavabo encastré, un plan de toilette en surface solide, un sol gris, une cabine de douche avec un rideau et un plan de toilette beige.
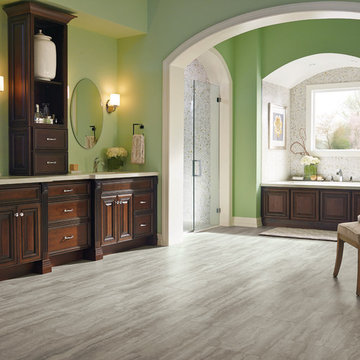
Inspiration pour une grande douche en alcôve principale traditionnelle en bois foncé avec un placard avec porte à panneau surélevé, une baignoire en alcôve, un carrelage gris, un carrelage blanc, un mur vert, un sol en vinyl et un lavabo encastré.
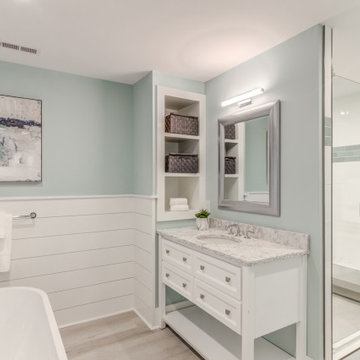
A soaking tub is positioned across from a quartz-topped, freestanding vanity with easy-access to open shelving. The walk-in shower across the room is framed in Schluter for a crisp contemporary feel.
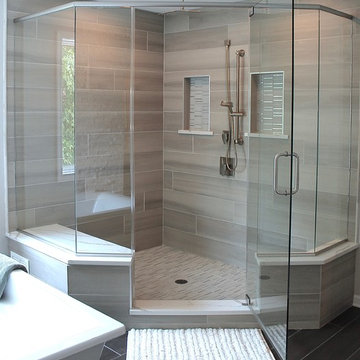
Réalisation d'une grande salle de bain principale design avec un placard avec porte à panneau surélevé, des portes de placard blanches, une baignoire indépendante, une douche d'angle, un carrelage gris, des carreaux de porcelaine, un mur gris, un sol en vinyl, un lavabo encastré, un plan de toilette en marbre, un sol marron et une cabine de douche à porte battante.
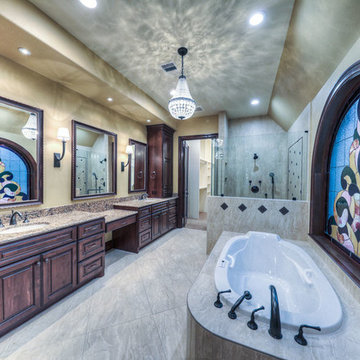
Exemple d'une grande salle de bain principale chic en bois foncé avec un placard avec porte à panneau surélevé, une baignoire posée, une douche d'angle, un carrelage beige, des carreaux de céramique, un mur beige, un sol en vinyl, un lavabo encastré et un plan de toilette en granite.
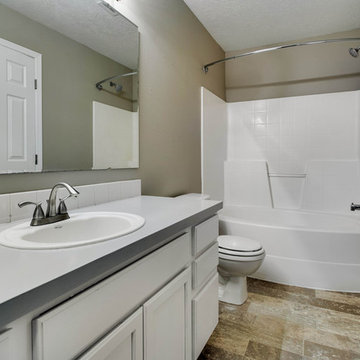
Inspiration pour une petite salle de bain principale traditionnelle avec un placard avec porte à panneau surélevé, des portes de placard blanches, une baignoire en alcôve, un combiné douche/baignoire, WC séparés, un carrelage blanc, des carreaux de porcelaine, un mur beige, un sol en vinyl, un lavabo posé et un plan de toilette en stratifié.
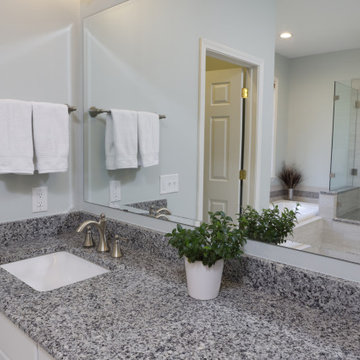
Granite surfaces in Caledonia match the shower, and undermount Kohler® sinks provide a sleek, uninterrupted surface area for a clean look.
Réalisation d'une douche en alcôve principale de taille moyenne avec un placard avec porte à panneau surélevé, des portes de placard blanches, une baignoire posée, WC séparés, un mur gris, un sol en vinyl, un lavabo encastré, un plan de toilette en granite, un sol blanc, une cabine de douche à porte battante, un plan de toilette gris, des toilettes cachées, meuble double vasque et meuble-lavabo encastré.
Réalisation d'une douche en alcôve principale de taille moyenne avec un placard avec porte à panneau surélevé, des portes de placard blanches, une baignoire posée, WC séparés, un mur gris, un sol en vinyl, un lavabo encastré, un plan de toilette en granite, un sol blanc, une cabine de douche à porte battante, un plan de toilette gris, des toilettes cachées, meuble double vasque et meuble-lavabo encastré.
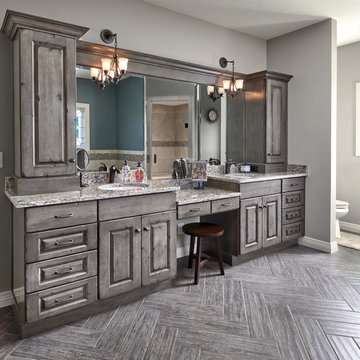
Dover Cherry in Distressed Barnwood
Idée de décoration pour une grande salle de bain principale chalet avec un placard avec porte à panneau surélevé, des portes de placard grises, un lavabo encastré, un plan de toilette en granite, une douche d'angle, WC séparés, un mur gris, un sol en vinyl, un sol gris, une cabine de douche à porte battante et un plan de toilette gris.
Idée de décoration pour une grande salle de bain principale chalet avec un placard avec porte à panneau surélevé, des portes de placard grises, un lavabo encastré, un plan de toilette en granite, une douche d'angle, WC séparés, un mur gris, un sol en vinyl, un sol gris, une cabine de douche à porte battante et un plan de toilette gris.
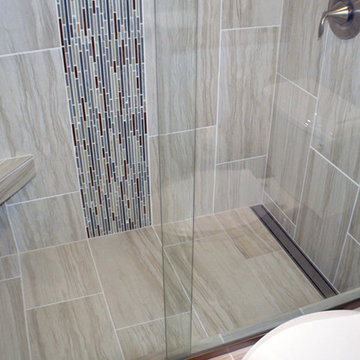
Inspiration pour une petite salle de bain traditionnelle avec un placard avec porte à panneau surélevé, des portes de placard blanches, WC séparés, des carreaux de porcelaine, un lavabo encastré, un sol en vinyl et un plan de toilette en surface solide.
Idées déco de salles de bain avec un placard avec porte à panneau surélevé et un sol en vinyl
2