Idées déco de salles de bain avec un placard avec porte à panneau surélevé et une baignoire d'angle
Trier par :
Budget
Trier par:Populaires du jour
1 - 20 sur 2 765 photos
1 sur 3
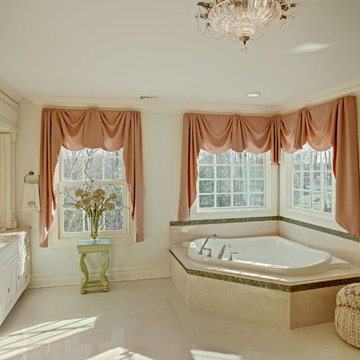
Replacing the original bathtub with a corner tub eliminated dangerous corners and increased floor space.
Sculpted green glass tiles in rich floral relief around the tub deck and backsplash introduce a striking new pattern and texture. The green glass tub detail coordinates with the new tile pattern of the green glass mirror frame, creatively including one of the client’s favorite colors and adding further interest to the monochromatic color scheme.
The coordinated tub filler and personal shower add practicality to bathing children and making tub cleaning easier.

Everyone dreams of a luxurious bathroom. But a bath with an enviable city and water view? That’s almost beyond expectation. But this primary bath delivers that and more. The introduction to this oasis is through a reeded glass pocket door, obscuring the actual contents of the room, but allowing an abundance of natural light to lure you in. Upon entering, you’re struck by the expansiveness of the relatively modest footprint. This is attributed to the judicious use of only three materials: slatted wood panels; marble; and glass. Resisting the temptation to add multiple finishes creates a voluminous effect. Slats of rift-cut white oak in a natural finish were custom fabricated into vanity doors and wall panels. The pattern mimics the reeded glass on the entry door. On the floating vanity, the doors have a beveled top edge, thus eliminating the distraction of hardware. Marble is lavished on the floor; the shower enclosure; the tub deck and surround; as well as the custom 6” thick mitered countertop with integral sinks and backsplash. The glass shower door and end wall allows straight sight lines to that all-important view. Tri-view mirrors interspersed with LED lighting prove that medicine cabinets can still be stylish.
This project was done in collaboration with Sarah Witkin, AIA of Bilotta Architecture and Michelle Pereira of Innato Interiors LLC. Photography by Stefan Radtke.
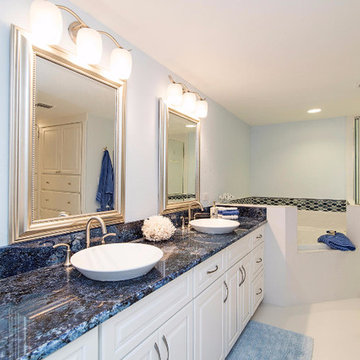
Idée de décoration pour une salle de bain principale design de taille moyenne avec un placard avec porte à panneau surélevé, des portes de placard blanches, une baignoire d'angle, une douche d'angle, un mur gris, une vasque, un sol blanc, une cabine de douche à porte battante et un plan de toilette bleu.

Custom home by Parkinson Building Group in Little Rock, AR.
Exemple d'une grande douche en alcôve principale chic avec un placard avec porte à panneau surélevé, des portes de placard marrons, une baignoire d'angle, un mur beige, un lavabo encastré, un plan de toilette en granite, un carrelage beige, des carreaux de céramique, sol en béton ciré, un sol marron et une cabine de douche à porte battante.
Exemple d'une grande douche en alcôve principale chic avec un placard avec porte à panneau surélevé, des portes de placard marrons, une baignoire d'angle, un mur beige, un lavabo encastré, un plan de toilette en granite, un carrelage beige, des carreaux de céramique, sol en béton ciré, un sol marron et une cabine de douche à porte battante.
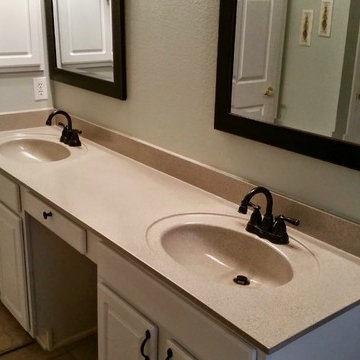
We did a custom multi-speck finish to this cultured marble vanity. The great thing about how we do are multi-speck is it is completely customized to meet the customers taste! We are able to not only change the different colors but also the size of the "specks"!
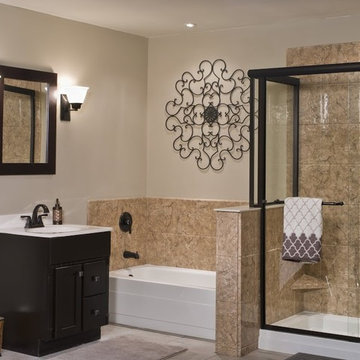
Traditional Espresso Vanity with Storage Below
Cette image montre une douche en alcôve principale traditionnelle de taille moyenne avec un placard avec porte à panneau surélevé, des portes de placard noires, une baignoire d'angle, un carrelage beige, des carreaux de porcelaine, un mur beige, un sol en carrelage de porcelaine, un lavabo intégré, un plan de toilette en surface solide, un sol beige et une cabine de douche à porte coulissante.
Cette image montre une douche en alcôve principale traditionnelle de taille moyenne avec un placard avec porte à panneau surélevé, des portes de placard noires, une baignoire d'angle, un carrelage beige, des carreaux de porcelaine, un mur beige, un sol en carrelage de porcelaine, un lavabo intégré, un plan de toilette en surface solide, un sol beige et une cabine de douche à porte coulissante.
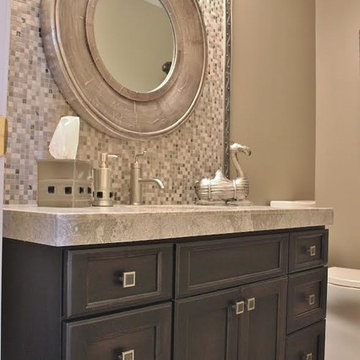
Idées déco pour une salle d'eau classique de taille moyenne avec un placard avec porte à panneau surélevé, des portes de placard noires, une baignoire d'angle, une douche ouverte, WC à poser, un carrelage gris, un carrelage blanc, un carrelage de pierre, un mur beige, un sol en carrelage de céramique, un lavabo posé et un plan de toilette en granite.
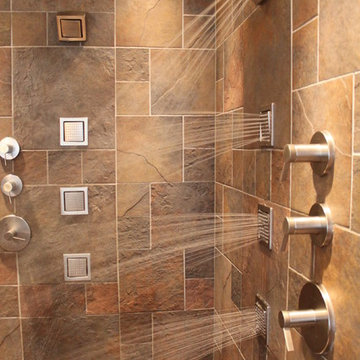
Twelve shower heads. Kohler water tiles, massage jets, steam shower, rain heads. tankless water heater(s)
Idées déco pour une grande salle de bain principale classique avec un placard avec porte à panneau surélevé, des portes de placard rouges, WC séparés, des carreaux de porcelaine, un sol en carrelage de porcelaine, un lavabo encastré, une baignoire d'angle, un carrelage marron, un mur beige et un plan de toilette en granite.
Idées déco pour une grande salle de bain principale classique avec un placard avec porte à panneau surélevé, des portes de placard rouges, WC séparés, des carreaux de porcelaine, un sol en carrelage de porcelaine, un lavabo encastré, une baignoire d'angle, un carrelage marron, un mur beige et un plan de toilette en granite.

Anne Matheis
Idée de décoration pour une salle de bain principale tradition de taille moyenne avec un placard avec porte à panneau surélevé, des portes de placard blanches, une baignoire d'angle, une douche ouverte, WC à poser, un carrelage blanc, des dalles de pierre, un mur beige, un sol en marbre, un lavabo posé, un plan de toilette en surface solide et une cabine de douche à porte battante.
Idée de décoration pour une salle de bain principale tradition de taille moyenne avec un placard avec porte à panneau surélevé, des portes de placard blanches, une baignoire d'angle, une douche ouverte, WC à poser, un carrelage blanc, des dalles de pierre, un mur beige, un sol en marbre, un lavabo posé, un plan de toilette en surface solide et une cabine de douche à porte battante.
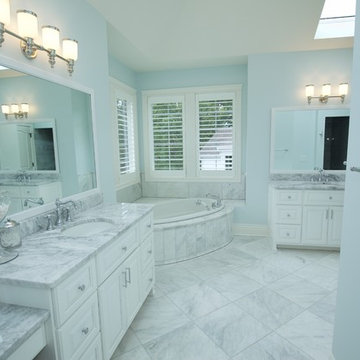
Master bath with beautiful granite counter tops and gorgeous marble floors throughout. A skylight has been added for natural sunlight.
Architect: Meyer Design
Builder: Lakewest Custom Homes

Idées déco pour une grande douche en alcôve principale et blanche et bois moderne en bois foncé avec un placard avec porte à panneau surélevé, une baignoire d'angle, WC à poser, un carrelage blanc, un mur blanc, un sol en calcaire, une vasque, un plan de toilette en granite, un sol multicolore, une cabine de douche à porte battante, un plan de toilette multicolore, meuble double vasque, meuble-lavabo encastré et un plafond voûté.
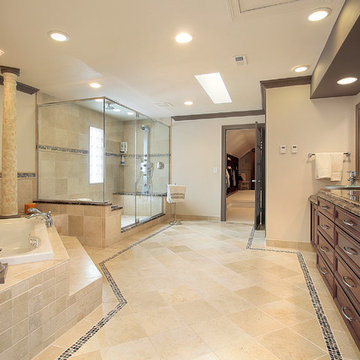
Aménagement d'une grande salle de bain principale classique en bois foncé avec une douche d'angle, un placard avec porte à panneau surélevé, une baignoire d'angle, un mur beige, un sol en calcaire, une vasque et un plan de toilette en granite.

The palatial master bathroom in this Paradise Valley, AZ estate makes a grand impression. From the detailed carving and mosaic tile around the mirror to the wall finish and marble Corinthian columns, this bathroom is fit for a king and queen.
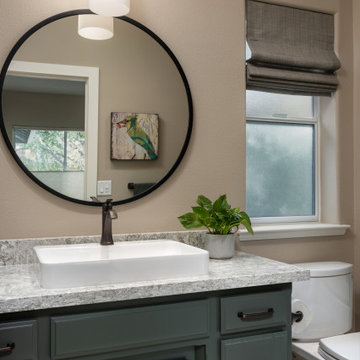
Bathroom Lighting: Pendant Light | Bathroom Vanity: Painted Green-Grey Cabinetry with Hand-rubbed Bronze Drawer and Door Pulls; Quartz Countertop; White Porcelain Vessel Sink with Hand-rubbed Bronze Faucet; Round Black Framed Mirror | Bathroom Shower over Tub: Straight Patterned Taupe Glazed Subway Tile; Matte Black Shower Hardware; Glass Shower Doors
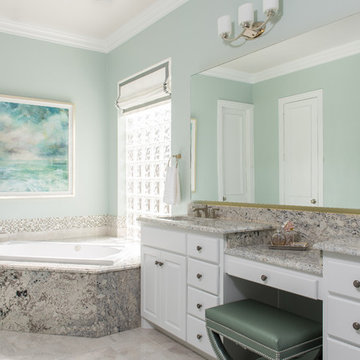
This master bathroom was long overdue for a makeover. The family of 4 (plus 2 dogs) needed something practical and not going to break the bank in case they sold their home in a couple of years. The changes we made only added value to this once dark space. Because both parents work, they are very busy in their day to day life and wanted a bathroom that would accommodate their lifestyle. The gray granite is both practical and beautiful. The porcelain tile both on the floor and shower walls is easily maintainable and a soothing light cream and gray. The tint of green on the walls, LED backlit frameless mirror, and framed ocean print give this bathroom the luxurious spa feel our clients yearned to escape to from their busy lives.
Michael Hunter Photography
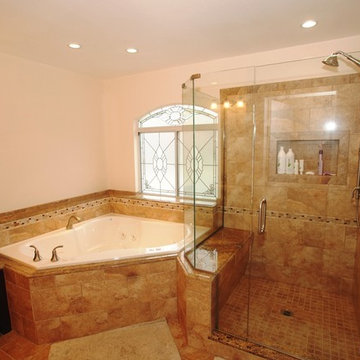
Lester O'Malley
Aménagement d'une très grande salle de bain principale classique en bois foncé avec un lavabo encastré, un placard avec porte à panneau surélevé, un plan de toilette en granite, une baignoire d'angle, une douche d'angle, WC séparés, un carrelage marron, des carreaux de porcelaine, un mur blanc et un sol en carrelage de porcelaine.
Aménagement d'une très grande salle de bain principale classique en bois foncé avec un lavabo encastré, un placard avec porte à panneau surélevé, un plan de toilette en granite, une baignoire d'angle, une douche d'angle, WC séparés, un carrelage marron, des carreaux de porcelaine, un mur blanc et un sol en carrelage de porcelaine.
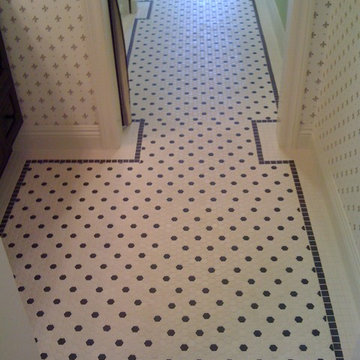
Picketfence Design Studio
Aménagement d'une salle d'eau classique de taille moyenne avec un placard avec porte à panneau surélevé, des portes de placard blanches, une baignoire d'angle, une douche ouverte, WC à poser, un mur blanc, un sol en carrelage de terre cuite, un lavabo posé et un plan de toilette en stéatite.
Aménagement d'une salle d'eau classique de taille moyenne avec un placard avec porte à panneau surélevé, des portes de placard blanches, une baignoire d'angle, une douche ouverte, WC à poser, un mur blanc, un sol en carrelage de terre cuite, un lavabo posé et un plan de toilette en stéatite.
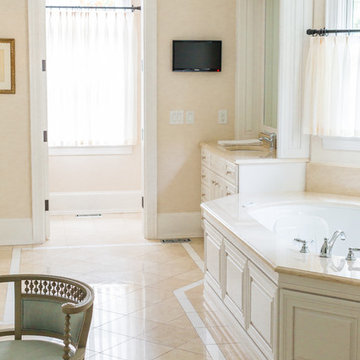
Inspiration pour une grande salle de bain principale traditionnelle avec un placard avec porte à panneau surélevé, des portes de placard blanches, une baignoire d'angle, un mur beige, un sol en carrelage de céramique, un lavabo encastré et un sol beige.

Inspiration pour une salle de bain principale traditionnelle de taille moyenne avec un placard avec porte à panneau surélevé, des portes de placard blanches, une baignoire d'angle, une douche d'angle, WC séparés, un carrelage beige, des carreaux de porcelaine, un mur beige, un sol en carrelage de porcelaine, un lavabo encastré, un plan de toilette en granite, un sol beige, une cabine de douche à porte battante, un plan de toilette beige, un banc de douche, meuble double vasque, meuble-lavabo encastré et boiseries.
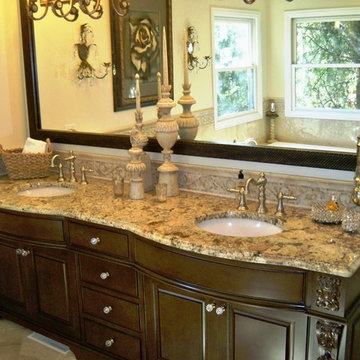
Idée de décoration pour une douche en alcôve principale tradition en bois foncé de taille moyenne avec un placard avec porte à panneau surélevé, une baignoire d'angle, un carrelage beige, un carrelage de pierre, un mur blanc, un sol en marbre, un lavabo encastré et un plan de toilette en granite.
Idées déco de salles de bain avec un placard avec porte à panneau surélevé et une baignoire d'angle
1