Idées déco de salles de bain avec un placard avec porte à panneau surélevé et une baignoire d'angle
Trier par :
Budget
Trier par:Populaires du jour
101 - 120 sur 2 763 photos
1 sur 3
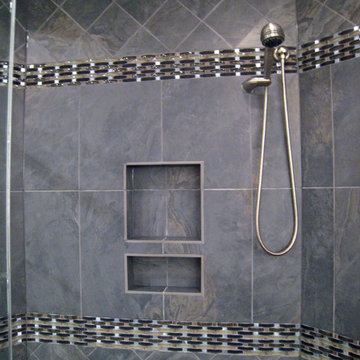
This built-in shelf is perfect for storing shampoos, soaps, and other bath accessories.
Aménagement d'une salle de bain principale moderne en bois clair de taille moyenne avec un placard avec porte à panneau surélevé, une baignoire d'angle, un espace douche bain, WC à poser, un carrelage gris, du carrelage en ardoise, un mur blanc, un sol en ardoise, un lavabo encastré, un plan de toilette en quartz modifié, un sol gris, une cabine de douche à porte battante et un plan de toilette noir.
Aménagement d'une salle de bain principale moderne en bois clair de taille moyenne avec un placard avec porte à panneau surélevé, une baignoire d'angle, un espace douche bain, WC à poser, un carrelage gris, du carrelage en ardoise, un mur blanc, un sol en ardoise, un lavabo encastré, un plan de toilette en quartz modifié, un sol gris, une cabine de douche à porte battante et un plan de toilette noir.
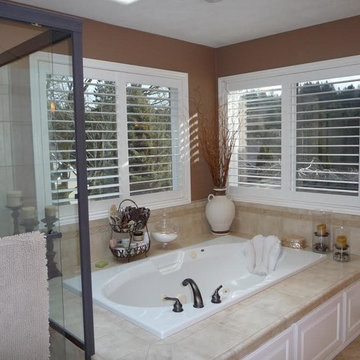
Window Treatments by Allure Window Coverings.
Contact us for a free estimate. 503-407-3206
Cette photo montre une grande salle de bain principale chic avec un placard avec porte à panneau surélevé, des portes de placard blanches, une baignoire d'angle, un carrelage beige, des carreaux de céramique, un mur marron, un sol en carrelage de céramique, une douche ouverte, WC à poser, un lavabo posé et un plan de toilette en béton.
Cette photo montre une grande salle de bain principale chic avec un placard avec porte à panneau surélevé, des portes de placard blanches, une baignoire d'angle, un carrelage beige, des carreaux de céramique, un mur marron, un sol en carrelage de céramique, une douche ouverte, WC à poser, un lavabo posé et un plan de toilette en béton.
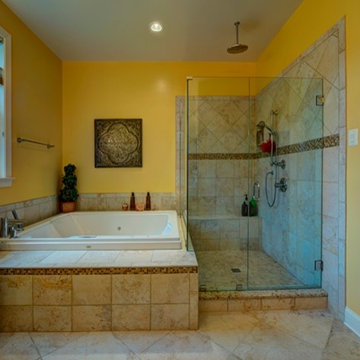
Réalisation d'une salle de bain principale tradition de taille moyenne avec un lavabo encastré, un placard avec porte à panneau surélevé, des portes de placard blanches, un plan de toilette en granite, une baignoire d'angle, une douche d'angle, un carrelage beige, des carreaux de porcelaine, un mur jaune et un sol en carrelage de porcelaine.
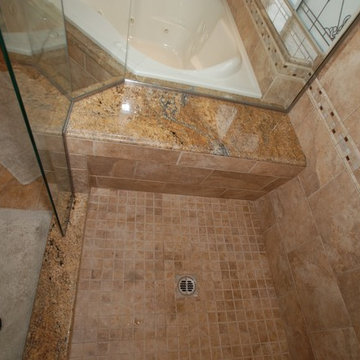
Lester O'Malley
Cette photo montre une très grande salle de bain principale chic en bois foncé avec un lavabo encastré, un placard avec porte à panneau surélevé, un plan de toilette en granite, une baignoire d'angle, une douche d'angle, WC séparés, un carrelage marron, des carreaux de porcelaine, un mur blanc et un sol en carrelage de porcelaine.
Cette photo montre une très grande salle de bain principale chic en bois foncé avec un lavabo encastré, un placard avec porte à panneau surélevé, un plan de toilette en granite, une baignoire d'angle, une douche d'angle, WC séparés, un carrelage marron, des carreaux de porcelaine, un mur blanc et un sol en carrelage de porcelaine.
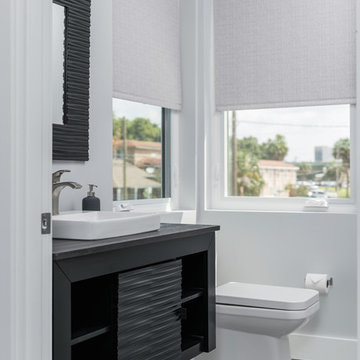
Greg Riegler Photography
Cette photo montre une petite salle de bain moderne avec un placard avec porte à panneau surélevé, des portes de placard noires, une baignoire d'angle, un combiné douche/baignoire, WC séparés, un carrelage gris, un mur gris, un sol en carrelage de céramique, un lavabo posé, un sol gris et une cabine de douche avec un rideau.
Cette photo montre une petite salle de bain moderne avec un placard avec porte à panneau surélevé, des portes de placard noires, une baignoire d'angle, un combiné douche/baignoire, WC séparés, un carrelage gris, un mur gris, un sol en carrelage de céramique, un lavabo posé, un sol gris et une cabine de douche avec un rideau.
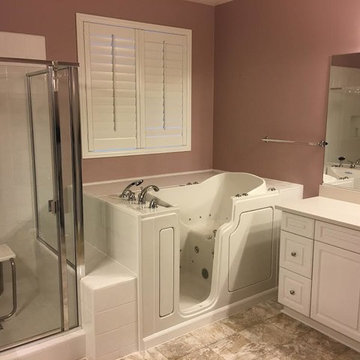
Aménagement d'une salle de bain principale classique de taille moyenne avec un placard avec porte à panneau surélevé, des portes de placard blanches, une baignoire d'angle, une douche d'angle, un carrelage blanc, des carreaux de porcelaine, un mur marron, un sol en carrelage de porcelaine, un lavabo encastré, un plan de toilette en quartz, un sol marron et une cabine de douche à porte coulissante.
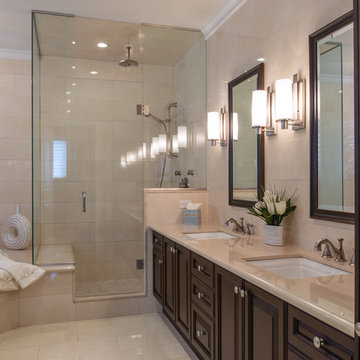
Master Ensuite with double sink and a bank of cabinetry stained dark. Corner soaker/jacuzzi tub and a glass enclosed water closet on the left (unseen in photo).
John Poulsen
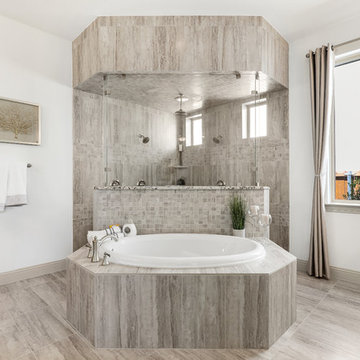
Idées déco pour une grande salle de bain principale classique en bois foncé avec un placard avec porte à panneau surélevé, une baignoire d'angle, une douche d'angle, un carrelage beige, des carreaux de céramique, un mur blanc, un sol en carrelage de céramique, un lavabo encastré, un plan de toilette en granite, un sol beige, aucune cabine et un plan de toilette beige.
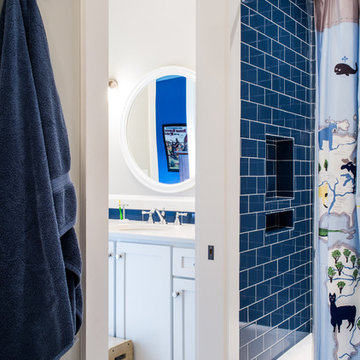
Additional features of this transitional Jack & Jill bathroom with blue subway tile, white cabinets, and circular mirrors. Photography by Andrea Behrends.
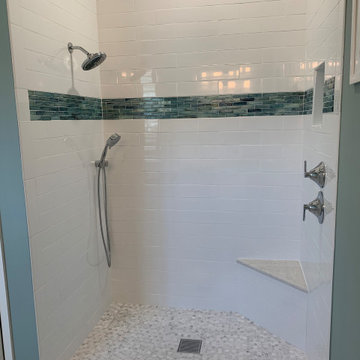
Completion of all the shower wall and floor tile. Shower fixtures have been trimmed out, with a separate handheld for shower use and cleaning. Includes separate shower valve and diverter. Artisan subway tile makes the wall tile appear to be installed unevenly, but that is the intended look the homeowner wanted. Trimmed out the shower bench with a piece of the countertop material. The curb-less shower was installed for the homeowners to be able to "age in place" and access the shower if one becomes disabled. The new vinyl floor plank was married to the hexagonal shower floor tile so a threshold wasn't needed. Just waiting on the shower glass to be installed to complete the shower.
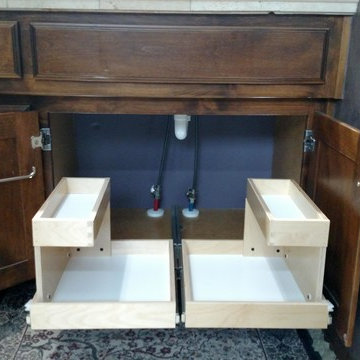
Installing two slide out shelves with side shelf caddies increased the usable space under this bathroom sink cabinet. Organization and storage is simple and easy when you can roll out all your space to you!
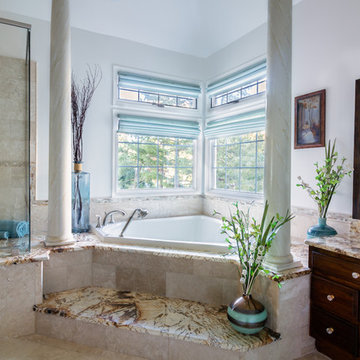
Réalisation d'une salle de bain principale méditerranéenne en bois foncé de taille moyenne avec un placard avec porte à panneau surélevé, une baignoire d'angle, une douche d'angle, un carrelage beige, un carrelage de pierre, un mur blanc, un sol en ardoise, un lavabo encastré, un plan de toilette en marbre, un sol beige, une cabine de douche à porte battante et un plan de toilette marron.
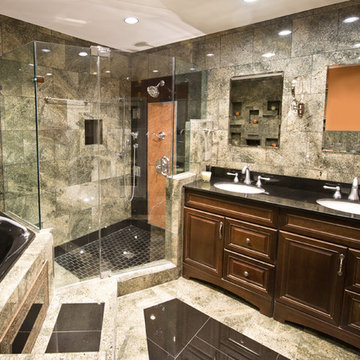
A Mediterranean style home in Calabasas where the homeowner wanted to remodel the interior and create some recreational space for his family and update the five bathrooms and kitchen. A home theater was installed and the kitchen counters were updated with granite counters, stainless steel gas oven, and a beautiful new island for entertaining visitors was installed.
In this bathroom we added a black spa bath tub, a glass shower, and stone tile all around.
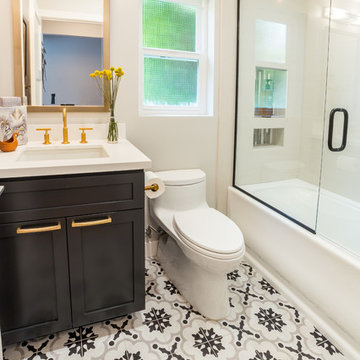
This bathroom has such a unique design! We are loving this bathroom for its unique features. The floor catches the eye with its beautiful pattern tile. The vanity is a dark wood with gold pulls and gold faucet. This vanity has one under-mount sink and granite countertop. The tub has a glass enclosure with swinging door. This modern bathroom is stunning and definitely an inspiration for those looking for an edgy and modern look.
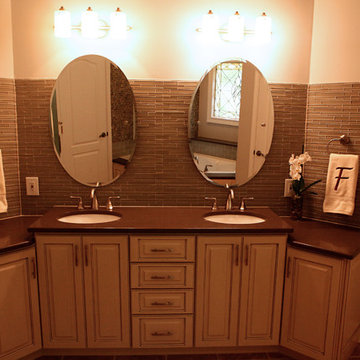
Cette photo montre une petite douche en alcôve principale tendance avec un placard avec porte à panneau surélevé, des portes de placard beiges, un mur beige, un sol en carrelage de porcelaine, un lavabo encastré et une baignoire d'angle.
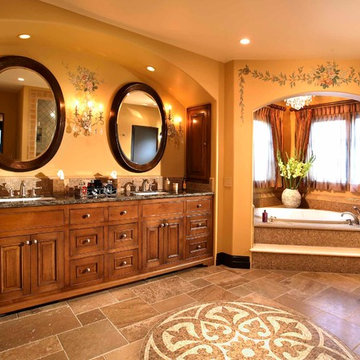
Linen closet was relocated to make room for large pullman. Arch above the mirrors was added to mimic existing arch. Floor features large medallion.
Cette photo montre une très grande salle de bain principale méditerranéenne en bois brun avec un placard avec porte à panneau surélevé, un plan de toilette en granite, une baignoire d'angle, un carrelage marron, mosaïque, un mur jaune, un sol en travertin et un lavabo posé.
Cette photo montre une très grande salle de bain principale méditerranéenne en bois brun avec un placard avec porte à panneau surélevé, un plan de toilette en granite, une baignoire d'angle, un carrelage marron, mosaïque, un mur jaune, un sol en travertin et un lavabo posé.
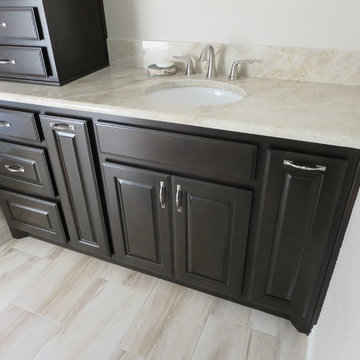
Inspiration pour une grande salle de bain principale traditionnelle avec un placard avec porte à panneau surélevé, des portes de placard noires, une baignoire d'angle, une douche d'angle, un carrelage beige, des carreaux de porcelaine, un mur blanc, un sol en carrelage de porcelaine, un lavabo encastré et un plan de toilette en surface solide.
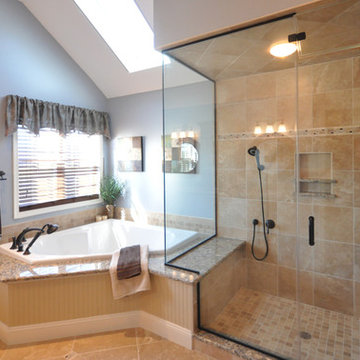
Imagine the bathroom of your dream home. Doesn't it look a lot like our Robbinsville bathroom renovation? This spacious, elegant master bath is the epitome of luxury and modern style. A top-of-the-line shower system and large jacuzzi tub are the focal point of this renovation.
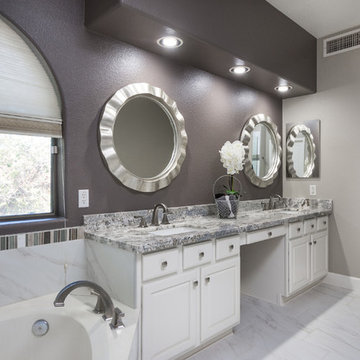
We made this master bathroom new by painting the walls two shades of gray. We refreshed the existing cabinets by painting them white and adding granite countertops. Porcelain tile surrounds the bathtub and floors. We added fun mirrors, new faucets and hardware, and beautiful trim around the tub and shower. Ocotillo, Cahndler, AZ Photos by Phil Johnson
Idées déco de salles de bain avec un placard avec porte à panneau surélevé et une baignoire d'angle
6
