Idées déco de salles de bain avec un placard en trompe-l'oeil et parquet foncé
Trier par :
Budget
Trier par:Populaires du jour
101 - 120 sur 731 photos
1 sur 3
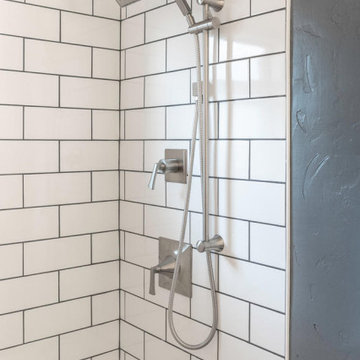
Idées déco pour une petite salle de bain classique avec un placard en trompe-l'oeil, des portes de placard grises, une baignoire en alcôve, un combiné douche/baignoire, un carrelage blanc, des carreaux de céramique, un mur gris, parquet foncé, un lavabo encastré, un plan de toilette en marbre, un sol marron, une cabine de douche à porte coulissante et un plan de toilette blanc.
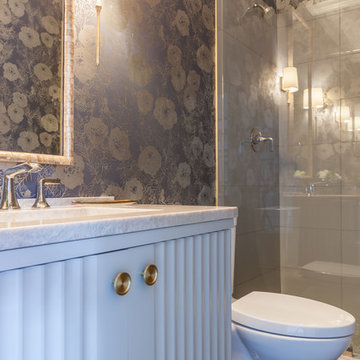
Bathroom renovation including knocking down walls, installing new vanity, toilet, shower stall, adding lighting, custom mirror, wallpaper, new paint color, adding hardwood floors.
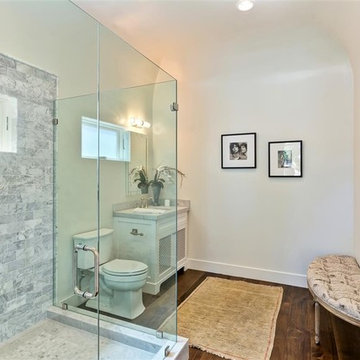
Idée de décoration pour une petite salle de bain méditerranéenne avec un lavabo posé, un placard en trompe-l'oeil, un plan de toilette en marbre, une douche d'angle, WC à poser, un carrelage gris, des carreaux de béton, un mur blanc et parquet foncé.
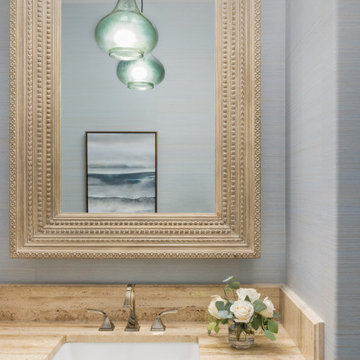
Our delightful clients initially hired us to update their three teenagers bedrooms.
Since then, we have updated their formal dining room, the powder room and we are continuing to update the other areas of their home.
For each of the bedrooms, we curated the design to suit their individual personalities, yet carried consistent elements in each space to keep a cohesive feel throughout.
We have taken this home from dark brown tones to light and bright.
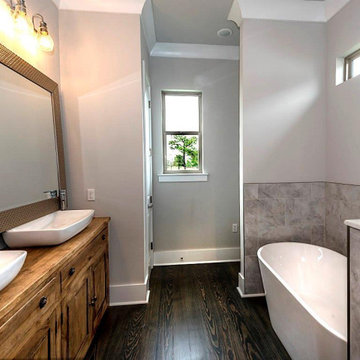
Must See Gorgeous New Construction in Buccaneer Villa North on 110x100 Lot! Whether enjoying a beautiful view of Vista Park on the oversized rear porch, or entertaining in the custom kitchen & huge open den, youll love to call this home! With real hardwood floors throughout, exquisite reclaimed bathroom vanities, custom lighting, natural stone counters, 10 ceilings, LG SS appliances, wrought iron railings, large front & back porches, irrigation system, copper gas lanterns, rear yard access, & much more!
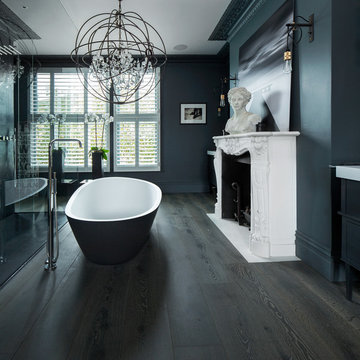
The fire place was added to this room to create a unique look. The open space is connected to the Master bedroom and walk in wardrobe
Photo Credit: Juliet Murphy
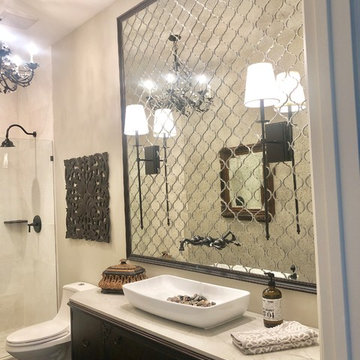
Inspiration pour une salle de bain traditionnelle en bois foncé de taille moyenne avec un placard en trompe-l'oeil, une douche ouverte, WC à poser, un carrelage beige, des carreaux de miroir, un mur beige, parquet foncé, une vasque, un sol noir, aucune cabine et un plan de toilette beige.
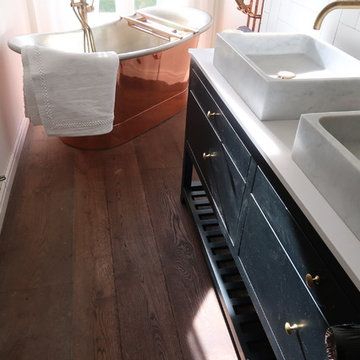
A traditional bathroom with dark wooden floors an a beautiful copper bath. Our floors are made to order and we specialise in working on historic renovations. Hand finished with low VOC oils for the health of your home and the environment. Shipping across the UK ready to install
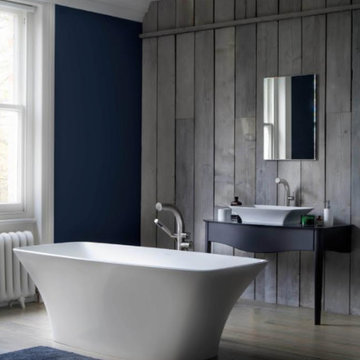
Exemple d'une grande salle de bain principale tendance avec un placard en trompe-l'oeil, une baignoire indépendante, un mur noir, parquet foncé, une vasque et un sol marron.

Inspiration pour une grande salle de bain principale victorienne avec un placard en trompe-l'oeil, des portes de placard marrons, une baignoire sur pieds, une douche d'angle, WC à poser, parquet foncé, un lavabo de ferme, un plan de toilette en granite, un sol marron, une cabine de douche à porte battante, un plan de toilette blanc, des toilettes cachées, meuble double vasque, meuble-lavabo sur pied, boiseries, un carrelage blanc et des carreaux de porcelaine.
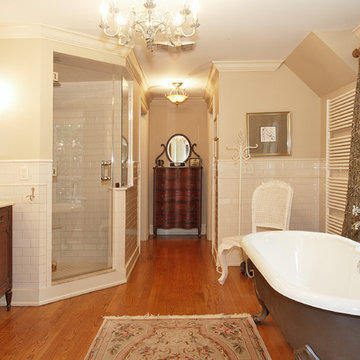
An open and spacious master bathroom features a claw-foot tub, furniture styled vanities and an alcove shower with white subway tile throughout.
Cette image montre une grande douche en alcôve principale traditionnelle avec des portes de placard marrons, une baignoire sur pieds, un carrelage blanc, des carreaux de céramique, parquet foncé, un lavabo encastré, un plan de toilette en quartz modifié, une cabine de douche à porte battante, un plan de toilette beige, des toilettes cachées, meuble double vasque, meuble-lavabo sur pied et un placard en trompe-l'oeil.
Cette image montre une grande douche en alcôve principale traditionnelle avec des portes de placard marrons, une baignoire sur pieds, un carrelage blanc, des carreaux de céramique, parquet foncé, un lavabo encastré, un plan de toilette en quartz modifié, une cabine de douche à porte battante, un plan de toilette beige, des toilettes cachées, meuble double vasque, meuble-lavabo sur pied et un placard en trompe-l'oeil.
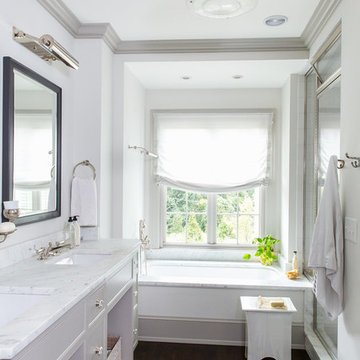
Full-scale interior design, architectural consultation, kitchen design, bath design, furnishings selection and project management for a home located in the historic district of Chapel Hill, North Carolina. The home features a fresh take on traditional southern decorating, and was included in the March 2018 issue of Southern Living magazine.
Read the full article here: https://www.southernliving.com/home/remodel/1930s-colonial-house-remodel
Photo by: Anna Routh
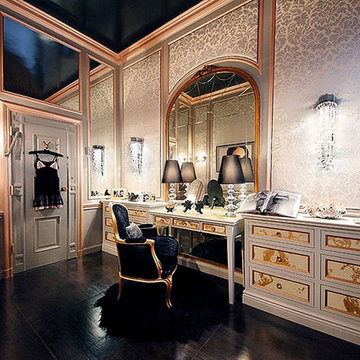
Cette photo montre une grande salle d'eau victorienne avec un placard en trompe-l'oeil, des portes de placard grises, un mur gris, parquet foncé et un sol marron.
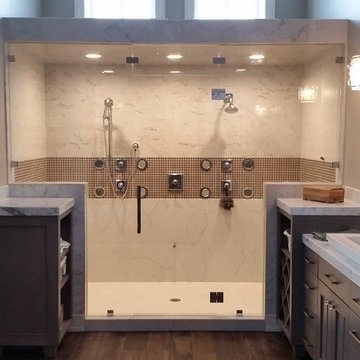
Exemple d'une douche en alcôve principale moderne en bois foncé avec un placard en trompe-l'oeil, un carrelage marron, un carrelage multicolore, un carrelage blanc, un carrelage de pierre, un mur gris, parquet foncé, un lavabo posé et un plan de toilette en marbre.
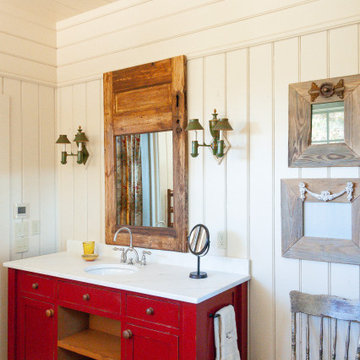
beaded v-groove tongue and groove wall paneling with shiplap ceiling paneling
Cette image montre une salle de bain principale chalet de taille moyenne avec un placard en trompe-l'oeil, des portes de placard rouges, un mur blanc, parquet foncé, un plan de toilette en marbre, un sol marron et un plan de toilette blanc.
Cette image montre une salle de bain principale chalet de taille moyenne avec un placard en trompe-l'oeil, des portes de placard rouges, un mur blanc, parquet foncé, un plan de toilette en marbre, un sol marron et un plan de toilette blanc.
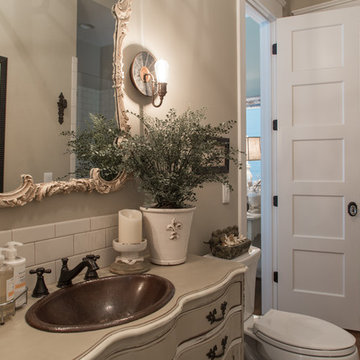
Guest Bath of our Lakeside cottage on Lake Norman, NC
Studio iDesign, Serena Apostal
Réalisation d'une salle de bain champêtre en bois vieilli de taille moyenne avec un placard en trompe-l'oeil, WC séparés, un carrelage blanc, des carreaux de porcelaine, un mur gris, parquet foncé, un lavabo posé et un plan de toilette en bois.
Réalisation d'une salle de bain champêtre en bois vieilli de taille moyenne avec un placard en trompe-l'oeil, WC séparés, un carrelage blanc, des carreaux de porcelaine, un mur gris, parquet foncé, un lavabo posé et un plan de toilette en bois.
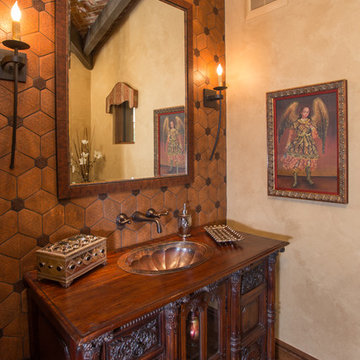
Cette image montre une grande salle d'eau sud-ouest américain en bois foncé avec un placard en trompe-l'oeil, un mur beige, parquet foncé, un lavabo posé, un plan de toilette en bois et un sol marron.
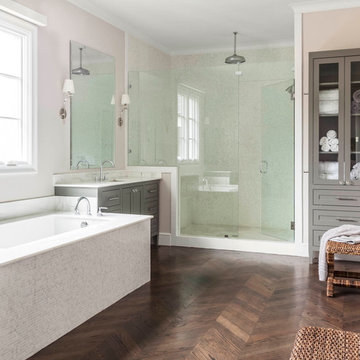
Nathan Schroder Photography
BK Design Studio
Robert Elliott Custom Homes
Cette photo montre une salle de bain principale chic avec un lavabo encastré, un placard en trompe-l'oeil, des portes de placard grises, un plan de toilette en marbre, une douche d'angle, un carrelage blanc, un mur beige et parquet foncé.
Cette photo montre une salle de bain principale chic avec un lavabo encastré, un placard en trompe-l'oeil, des portes de placard grises, un plan de toilette en marbre, une douche d'angle, un carrelage blanc, un mur beige et parquet foncé.
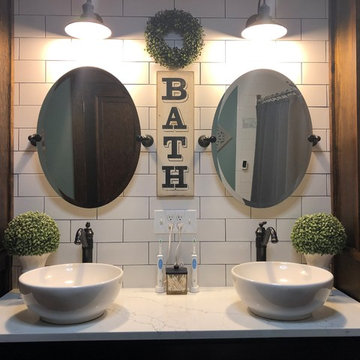
Master bath remodel completed in a 1922 Montgomery Ward kit house. Attention to detail was critical in maintaining the original character and charm of this space. Original building materials were reused to make the towel bar and floating shelves. A custom radiator cover and hutch unit were installed to fit the space perfectly; as if they've been there since 1922.
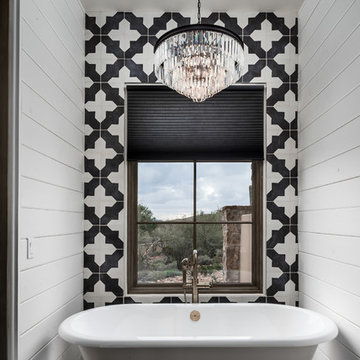
World Renowned Architecture Firm Fratantoni Design created this beautiful home! They design home plans for families all over the world in any size and style. They also have in-house Interior Designer Firm Fratantoni Interior Designers and world class Luxury Home Building Firm Fratantoni Luxury Estates! Hire one or all three companies to design and build and or remodel your home!
Idées déco de salles de bain avec un placard en trompe-l'oeil et parquet foncé
6