Idées déco de salles de bain avec un placard en trompe-l'oeil et parquet foncé
Trier par :
Budget
Trier par:Populaires du jour
161 - 180 sur 731 photos
1 sur 3
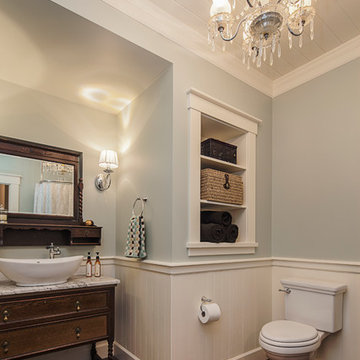
Concept Photography
Réalisation d'une salle d'eau craftsman en bois foncé de taille moyenne avec une vasque, un placard en trompe-l'oeil, un plan de toilette en marbre, WC séparés, un mur bleu et parquet foncé.
Réalisation d'une salle d'eau craftsman en bois foncé de taille moyenne avec une vasque, un placard en trompe-l'oeil, un plan de toilette en marbre, WC séparés, un mur bleu et parquet foncé.
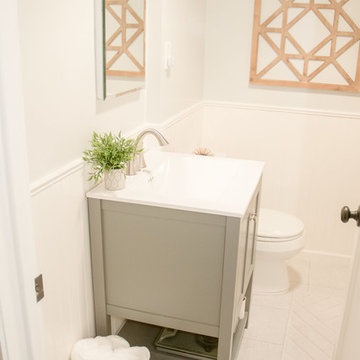
Quiana Marie Photography
Coastal Design
Aménagement d'une petite salle d'eau bord de mer avec un mur gris, parquet foncé, un sol marron, un placard en trompe-l'oeil, des portes de placard grises, un carrelage gris et un plan de toilette en quartz modifié.
Aménagement d'une petite salle d'eau bord de mer avec un mur gris, parquet foncé, un sol marron, un placard en trompe-l'oeil, des portes de placard grises, un carrelage gris et un plan de toilette en quartz modifié.
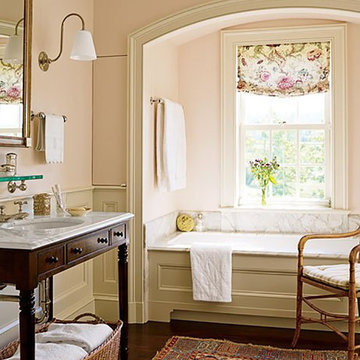
The master bath’s alcove frames a Waterworks tub; the sconce is by Ann-Morris Antiques, the window-shade fabric is by Robert Kime, and the sink stand was designed by Schafer.
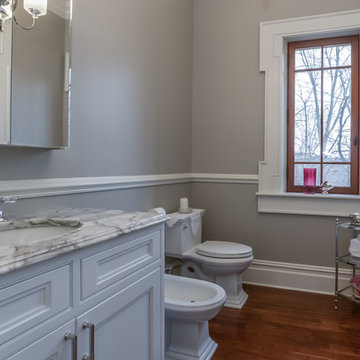
High Design Contracting
Theresa Stebe / Photography
Exemple d'une salle de bain principale chic de taille moyenne avec une baignoire sur pieds, une douche d'angle, WC séparés, un mur gris, parquet foncé, un lavabo encastré, un plan de toilette en marbre, un placard en trompe-l'oeil, des portes de placard blanches et une cabine de douche avec un rideau.
Exemple d'une salle de bain principale chic de taille moyenne avec une baignoire sur pieds, une douche d'angle, WC séparés, un mur gris, parquet foncé, un lavabo encastré, un plan de toilette en marbre, un placard en trompe-l'oeil, des portes de placard blanches et une cabine de douche avec un rideau.
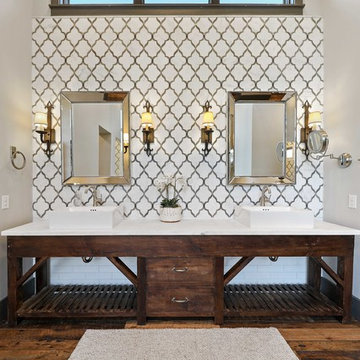
Idées déco pour une très grande salle de bain principale campagne en bois vieilli avec un placard en trompe-l'oeil, un carrelage blanc, du carrelage en marbre, un mur blanc, parquet foncé, une vasque, un plan de toilette en quartz et un sol multicolore.
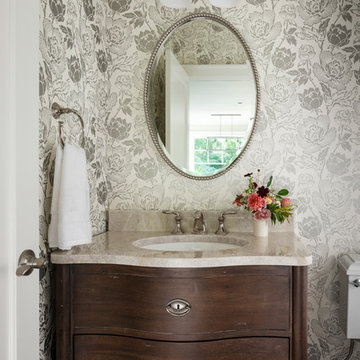
While the owners are away the designers will play! This Bellevue craftsman stunner went through a large remodel while its occupants were living in Europe. Almost every room in the home was touched to give it the beautiful update it deserved. A vibrant yellow front door mixed with a few farmhouse touches on the exterior provide a casual yet upscale feel. From the craftsman style millwork seen through out, to the carefully selected finishes in the kitchen and bathrooms, to a dreamy backyard retreat, it is clear from the moment you walk through the door not a design detail was missed.
Being a busy family, the clients requested a great room fit for entertaining. A breakfast nook off the kitchen with upholstered chairs and bench cushions provides a cozy corner with a lot of seating - a perfect spot for a "kids" table so the adults can wine and dine in the formal dining room. Pops of blue and yellow brighten the neutral palette and create a playful environment for a sophisticated space. Painted cabinets in the office, floral wallpaper in the powder bathroom, a swing in one of the daughter's rooms, and a hidden cabinet in the pantry only the adults know about are a few of the elements curated to create the customized home my clients were looking for.
---
Project designed by interior design studio Kimberlee Marie Interiors. They serve the Seattle metro area including Seattle, Bellevue, Kirkland, Medina, Clyde Hill, and Hunts Point.
For more about Kimberlee Marie Interiors, see here: https://www.kimberleemarie.com/
To learn more about this project, see here
https://www.kimberleemarie.com/bellevuecraftsman
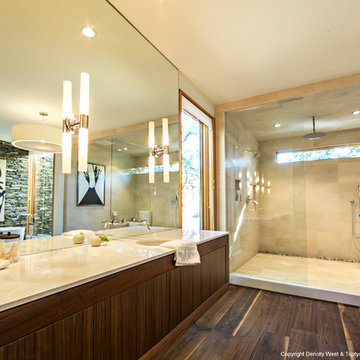
Floating walnut bath vanity with push to open doors and drawers
Inspiration pour une grande douche en alcôve principale minimaliste en bois foncé avec un placard en trompe-l'oeil, WC séparés, un carrelage de pierre, un mur blanc, parquet foncé, un lavabo encastré, un plan de toilette en surface solide et une baignoire indépendante.
Inspiration pour une grande douche en alcôve principale minimaliste en bois foncé avec un placard en trompe-l'oeil, WC séparés, un carrelage de pierre, un mur blanc, parquet foncé, un lavabo encastré, un plan de toilette en surface solide et une baignoire indépendante.
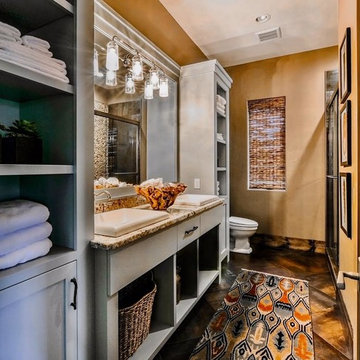
Cette image montre une douche en alcôve principale chalet de taille moyenne avec un placard en trompe-l'oeil, des portes de placard grises, un mur marron, parquet foncé, un lavabo posé, un plan de toilette en granite, un sol marron et une cabine de douche à porte coulissante.
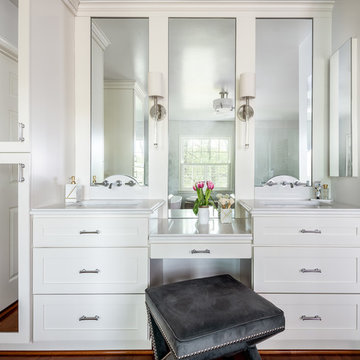
This shoot was accompanied by some great natural light coming in from the window, the color palette from Case Design included this great dark wood floor which really gives the space a solid foundation and made it a great shoot, the textured wall also helped to show off the space giving it a depth, all in all a great shoot and wonderful design.
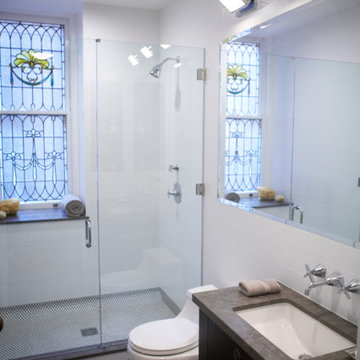
Guest Bathroom with custom vanity, new stall shower with pennyround tile flooring, and stained white oak flooring.
Idées déco pour une salle d'eau moderne en bois foncé de taille moyenne avec un lavabo encastré, un placard en trompe-l'oeil, un plan de toilette en granite, WC à poser, un carrelage blanc, des carreaux de porcelaine, un mur blanc et parquet foncé.
Idées déco pour une salle d'eau moderne en bois foncé de taille moyenne avec un lavabo encastré, un placard en trompe-l'oeil, un plan de toilette en granite, WC à poser, un carrelage blanc, des carreaux de porcelaine, un mur blanc et parquet foncé.
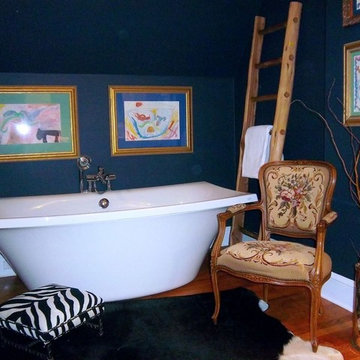
Idées déco pour une grande douche en alcôve principale classique avec une baignoire indépendante, WC séparés, un carrelage bleu, du carrelage en marbre, un mur bleu, parquet foncé, un lavabo de ferme, un sol marron, une cabine de douche à porte battante, un placard en trompe-l'oeil, des portes de placard noires et un plan de toilette en surface solide.
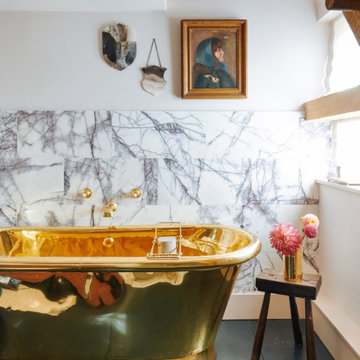
Aménagement d'une douche en alcôve principale campagne de taille moyenne avec un placard en trompe-l'oeil, une baignoire indépendante, WC suspendus, un carrelage gris, du carrelage en marbre, un mur rose, parquet foncé, un plan vasque, un plan de toilette en marbre, un sol noir, une cabine de douche à porte battante, un plan de toilette noir, des toilettes cachées, meuble simple vasque, meuble-lavabo sur pied, poutres apparentes et un mur en parement de brique.
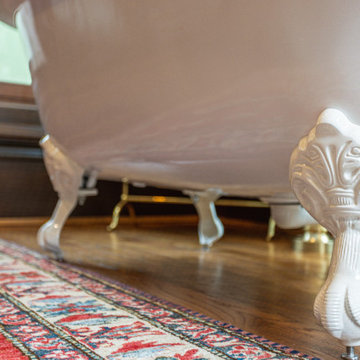
Cette image montre une grande salle de bain principale victorienne avec un placard en trompe-l'oeil, des portes de placard marrons, une baignoire sur pieds, une douche d'angle, WC à poser, parquet foncé, un lavabo de ferme, un plan de toilette en granite, un sol marron, une cabine de douche à porte battante, un plan de toilette blanc, des toilettes cachées, meuble double vasque, meuble-lavabo sur pied et boiseries.
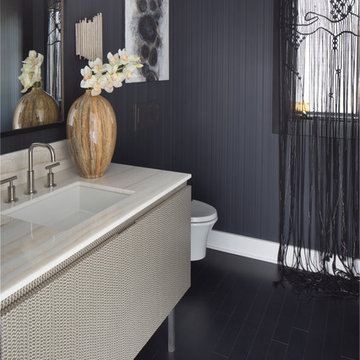
Réalisation d'une petite salle de bain tradition avec un placard en trompe-l'oeil, WC suspendus, un mur noir, parquet foncé, un lavabo encastré, un plan de toilette en quartz modifié et un sol noir.
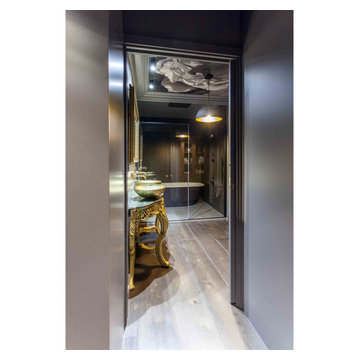
Empleos de distintas texturas en la vivienda para creacion de espacios con personalidad. Protagonismo de papel pintado. Griferias doradas. Mobiliario clasico renovado
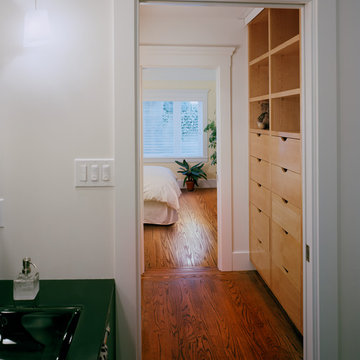
Basement space converted into new master suite. View looking toward new Master bedroom from new master bath. View looks through the new closet space.
Mark Trousdale Photographer
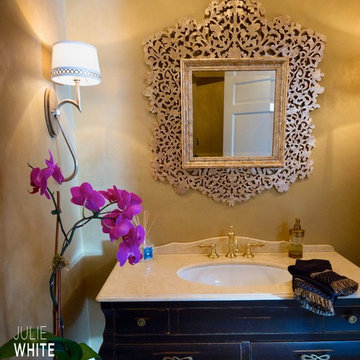
Photo Credit: 4 Eyes Photography
Idée de décoration pour une petite salle de bain tradition avec un placard en trompe-l'oeil, des portes de placard noires, parquet foncé, un plan vasque et un sol marron.
Idée de décoration pour une petite salle de bain tradition avec un placard en trompe-l'oeil, des portes de placard noires, parquet foncé, un plan vasque et un sol marron.
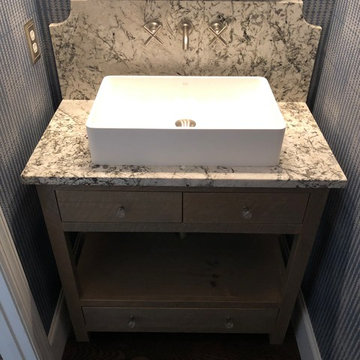
Idées déco pour une petite salle d'eau campagne avec un placard en trompe-l'oeil, des portes de placard beiges, un carrelage multicolore, des dalles de pierre, un mur bleu, parquet foncé, une vasque, un plan de toilette en granite, un sol marron et un plan de toilette multicolore.
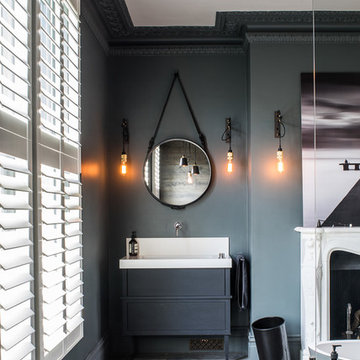
The free standing vanity unit was custom designed by Casa Botelho.
Photo Credit: Anthony Coleman
Inspiration pour une petite salle de bain principale design avec un placard en trompe-l'oeil, des portes de placard blanches, une baignoire indépendante, une douche ouverte, WC à poser, un carrelage noir, un carrelage de pierre, un mur blanc, parquet foncé et un plan vasque.
Inspiration pour une petite salle de bain principale design avec un placard en trompe-l'oeil, des portes de placard blanches, une baignoire indépendante, une douche ouverte, WC à poser, un carrelage noir, un carrelage de pierre, un mur blanc, parquet foncé et un plan vasque.
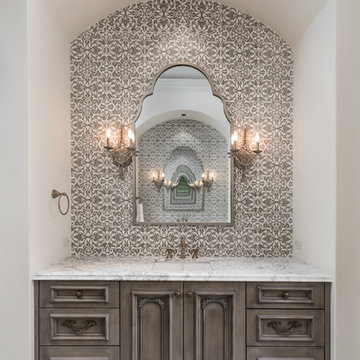
World Renowned Architecture Firm Fratantoni Design created this beautiful home! They design home plans for families all over the world in any size and style. They also have in-house Interior Designer Firm Fratantoni Interior Designers and world class Luxury Home Building Firm Fratantoni Luxury Estates! Hire one or all three companies to design and build and or remodel your home!
Idées déco de salles de bain avec un placard en trompe-l'oeil et parquet foncé
9