Idées déco de salles de bain avec un placard en trompe-l'oeil et sol en béton ciré
Trier par :
Budget
Trier par:Populaires du jour
41 - 60 sur 487 photos
1 sur 3
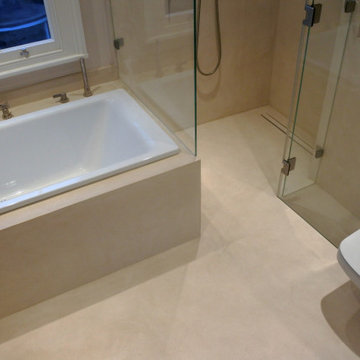
Microcement is a polymer rich cementitious topping that is trowel applied over existing substrates such as old concrete screed, tiles and even timber flooring. A perfect way to acquire a decorative cement floor without the major works associated with traditional polished concrete. Fortis Microcement is available in a wide range of colours and can be fully customised to suit any style or environment.
Product: Microcement XT - Coarse
Location: Mayfair, London
Environment: Residential Wetrooms
Colour: Custom travertine blend for client
Style: Subtle Texture
Sealer: Polyurethane
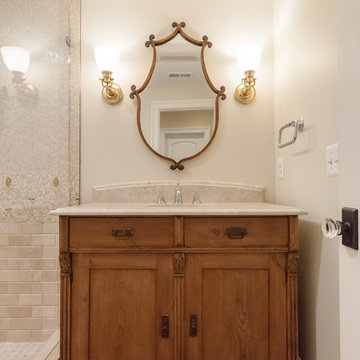
Réalisation d'une douche en alcôve tradition en bois brun avec un placard en trompe-l'oeil, un carrelage beige, un mur beige, sol en béton ciré, un lavabo encastré, un sol marron, une cabine de douche à porte battante et un plan de toilette beige.

This small Bathroom carries the WOW factor. Adorned with subway tile with a mosaic insert, Concrete floors and a vintage style vanity it is full of charm!
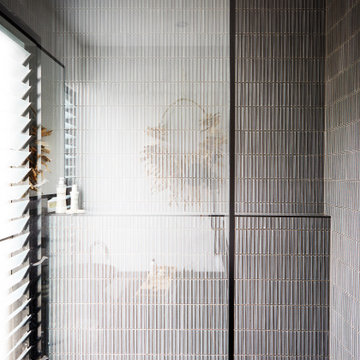
layers of materials to create luxury within a monochromatic colour scheme.
Idées déco pour une petite salle de bain principale contemporaine avec un placard en trompe-l'oeil, des portes de placard noires, une baignoire indépendante, une douche ouverte, WC à poser, un carrelage noir et blanc, des carreaux de céramique, un mur blanc, sol en béton ciré, une vasque, un plan de toilette en surface solide, un sol noir, aucune cabine, un plan de toilette blanc, une niche, meuble simple vasque et meuble-lavabo suspendu.
Idées déco pour une petite salle de bain principale contemporaine avec un placard en trompe-l'oeil, des portes de placard noires, une baignoire indépendante, une douche ouverte, WC à poser, un carrelage noir et blanc, des carreaux de céramique, un mur blanc, sol en béton ciré, une vasque, un plan de toilette en surface solide, un sol noir, aucune cabine, un plan de toilette blanc, une niche, meuble simple vasque et meuble-lavabo suspendu.
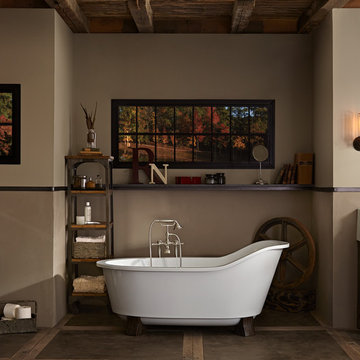
Idées déco pour une salle de bain principale craftsman en bois foncé de taille moyenne avec un placard en trompe-l'oeil, une baignoire indépendante, WC à poser, un mur marron, sol en béton ciré, une grande vasque et un sol marron.
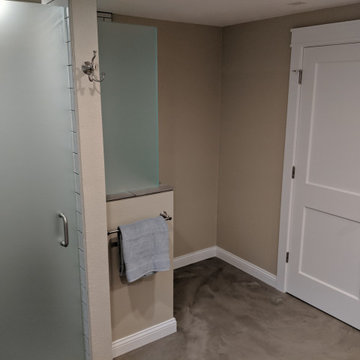
The clients were looking to transform their master bathroom into a space that didn't feel like it was in a basement. Our solution was to slightly tweak the floor plan, open up the shower, add some additional lighting, and relocate some ductwork.
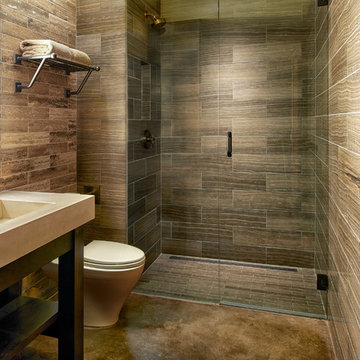
Photography by Ron Ruscio
Exemple d'une salle de bain montagne avec un placard en trompe-l'oeil, un plan de toilette en béton, sol en béton ciré, un lavabo de ferme et une douche à l'italienne.
Exemple d'une salle de bain montagne avec un placard en trompe-l'oeil, un plan de toilette en béton, sol en béton ciré, un lavabo de ferme et une douche à l'italienne.
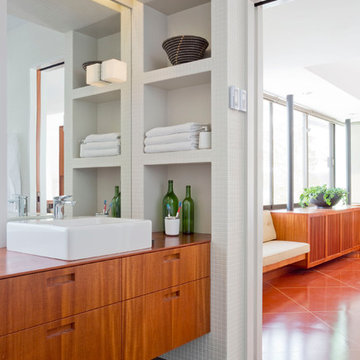
Cathedral ceilings and seamless cabinetry complement this home’s river view
The low ceilings in this ’70s contemporary were a nagging issue for the 6-foot-8 homeowner. Plus, drab interiors failed to do justice to the home’s Connecticut River view. By raising ceilings and removing non-load-bearing partitions, architect Christopher Arelt was able to create a cathedral-within-a-cathedral structure in the kitchen, dining and living area. Decorative mahogany rafters open the space’s height, introduce a warmer palette and create a welcoming framework for light.
The homeowner, a Frank Lloyd Wright fan, wanted to emulate the famed architect’s use of reddish-brown concrete floors, and the result further warmed the interior. “Concrete has a connotation of cold and industrial but can be just the opposite,” explains Arelt.
Clunky European hardware was replaced by hidden pivot hinges, and outside cabinet corners were mitered so there is no evidence of a drawer or door from any angle.
Photo Credit: Read McKendree
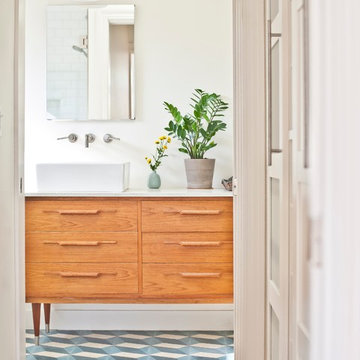
Idées déco pour une petite douche en alcôve principale contemporaine en bois brun avec un placard en trompe-l'oeil, un plan de toilette en marbre, WC à poser, un carrelage multicolore, des carreaux de béton, un mur blanc, sol en béton ciré et une vasque.
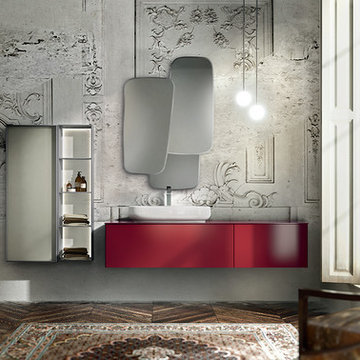
Aménagement d'une grande salle de bain principale moderne avec une vasque, un placard en trompe-l'oeil, des portes de placard rouges, un plan de toilette en surface solide, une douche d'angle et sol en béton ciré.
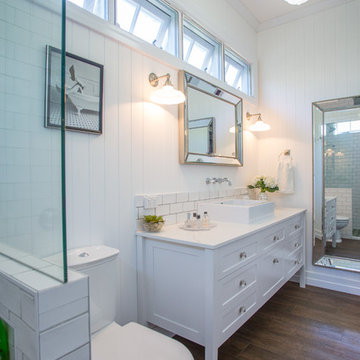
This all white bathroom oozes sophistication and elegance with lots of natural light flowing in. Timber look tiles complements nicely with the white in the bathroom. Brodware products have been unsed in this traditional bathroom with lovely bevelled mirrors and traditional lighting.
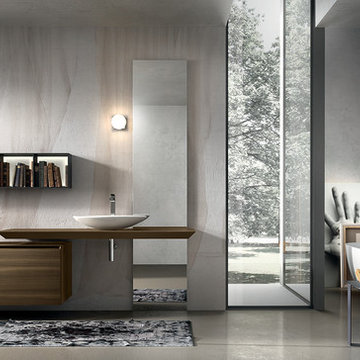
Cette image montre une grande salle de bain principale minimaliste en bois brun avec une vasque, un placard en trompe-l'oeil, un plan de toilette en bois, une baignoire indépendante et sol en béton ciré.
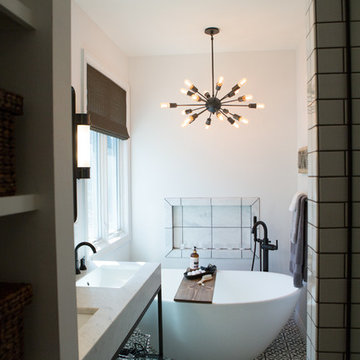
Aménagement d'une petite salle de bain principale éclectique avec un placard en trompe-l'oeil, des portes de placard noires, une baignoire indépendante, une douche ouverte, un carrelage blanc, des carreaux de céramique, un mur blanc, sol en béton ciré, un lavabo encastré, un plan de toilette en marbre, un sol gris, aucune cabine et un plan de toilette blanc.
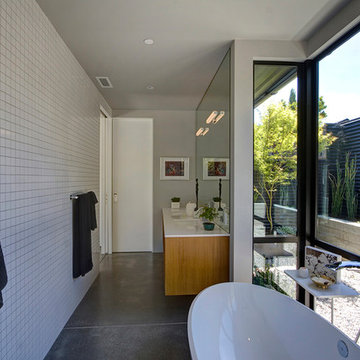
Cette photo montre une petite salle de bain principale nature en bois clair avec un lavabo encastré, un placard en trompe-l'oeil, un plan de toilette en surface solide, une baignoire indépendante, une douche ouverte, WC séparés, un carrelage blanc, des carreaux de porcelaine, un mur blanc et sol en béton ciré.
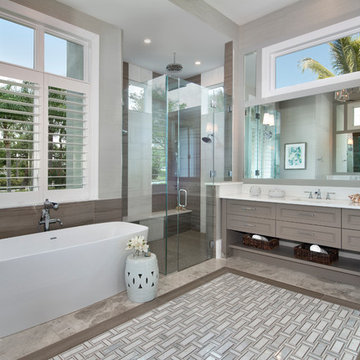
Clay Cox, Kitchen Designer; Giovanni Photography
Idées déco pour une grande salle de bain principale classique avec un sol gris, un placard en trompe-l'oeil, des portes de placard marrons, une baignoire indépendante, une douche d'angle, un mur gris, sol en béton ciré, un lavabo encastré, un plan de toilette en quartz modifié et une cabine de douche à porte battante.
Idées déco pour une grande salle de bain principale classique avec un sol gris, un placard en trompe-l'oeil, des portes de placard marrons, une baignoire indépendante, une douche d'angle, un mur gris, sol en béton ciré, un lavabo encastré, un plan de toilette en quartz modifié et une cabine de douche à porte battante.
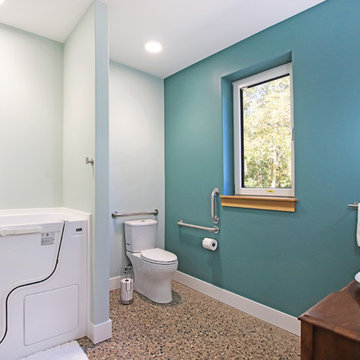
Cette image montre une grande salle de bain principale vintage en bois foncé avec un placard en trompe-l'oeil, un bain bouillonnant, WC séparés, un mur vert, sol en béton ciré, une vasque, un plan de toilette en bois, un sol gris et un plan de toilette marron.
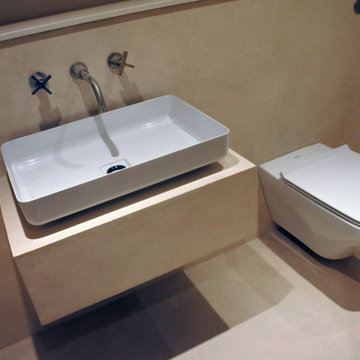
Microcement is a polymer rich cementitious topping that is trowel applied over existing substrates such as old concrete screed, tiles and even timber flooring. A perfect way to acquire a decorative cement floor without the major works associated with traditional polished concrete. Fortis Microcement is available in a wide range of colours and can be fully customised to suit any style or environment.
Product: Microcement XT - Coarse
Location: Mayfair, London
Environment: Residential Wetrooms
Colour: Custom travertine blend for client
Style: Subtle Texture
Sealer: Polyurethane
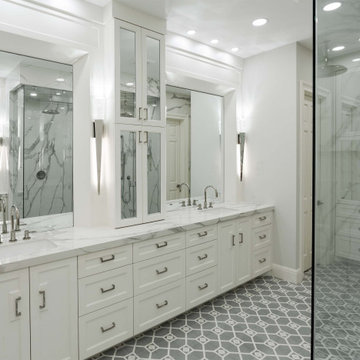
This custom design-build-bathroom By Sweetlake Interior Design was completed in late December 2021. We worked effortlessly with our client to achieve a Perfectly functioning Master Bath sweet that she always wanted. No storage solution left behind. Complete with blow-out drawers, concealed charging plugs, and so much more.
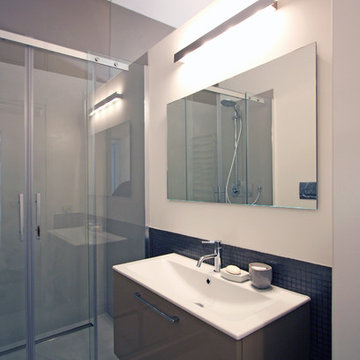
Franco Bernardini
Idée de décoration pour une douche en alcôve principale design en bois brun de taille moyenne avec un lavabo posé, un placard en trompe-l'oeil, un plan de toilette en quartz modifié, WC suspendus, un carrelage gris, des carreaux de béton, un mur gris et sol en béton ciré.
Idée de décoration pour une douche en alcôve principale design en bois brun de taille moyenne avec un lavabo posé, un placard en trompe-l'oeil, un plan de toilette en quartz modifié, WC suspendus, un carrelage gris, des carreaux de béton, un mur gris et sol en béton ciré.
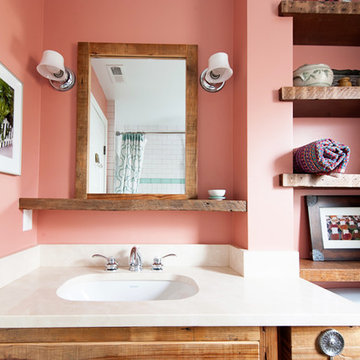
Rashmi Pappu Photography
Inspiration pour une petite salle d'eau rustique en bois brun avec un placard en trompe-l'oeil, une baignoire encastrée, un combiné douche/baignoire, WC séparés, un carrelage blanc, des carreaux de céramique, un mur rose, sol en béton ciré, un lavabo encastré et un plan de toilette en marbre.
Inspiration pour une petite salle d'eau rustique en bois brun avec un placard en trompe-l'oeil, une baignoire encastrée, un combiné douche/baignoire, WC séparés, un carrelage blanc, des carreaux de céramique, un mur rose, sol en béton ciré, un lavabo encastré et un plan de toilette en marbre.
Idées déco de salles de bain avec un placard en trompe-l'oeil et sol en béton ciré
3