Idées déco de salles de bain avec un placard en trompe-l'oeil et sol en béton ciré
Trier par :
Budget
Trier par:Populaires du jour
61 - 80 sur 487 photos
1 sur 3
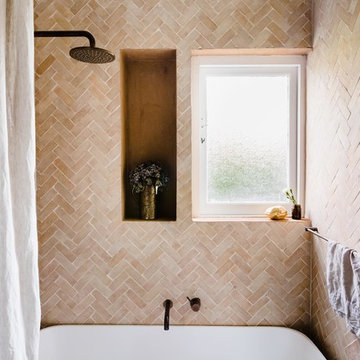
Cette photo montre une salle d'eau tendance en bois clair de taille moyenne avec un placard en trompe-l'oeil, une baignoire indépendante, une douche ouverte, WC à poser, un carrelage beige, un carrelage de pierre, un mur blanc, sol en béton ciré, un lavabo posé, un plan de toilette en carrelage, un sol blanc et une cabine de douche avec un rideau.
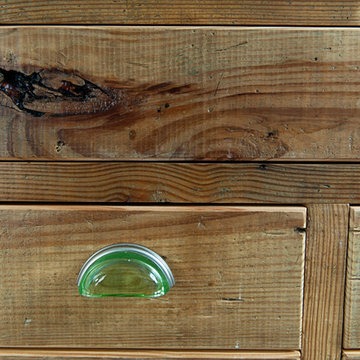
Rashmi Pappu Photography
Idées déco pour une petite salle d'eau campagne en bois brun avec un lavabo encastré, un placard en trompe-l'oeil, un plan de toilette en marbre, une baignoire encastrée, un combiné douche/baignoire, WC séparés, un carrelage blanc, des carreaux de céramique, sol en béton ciré et un mur rose.
Idées déco pour une petite salle d'eau campagne en bois brun avec un lavabo encastré, un placard en trompe-l'oeil, un plan de toilette en marbre, une baignoire encastrée, un combiné douche/baignoire, WC séparés, un carrelage blanc, des carreaux de céramique, sol en béton ciré et un mur rose.
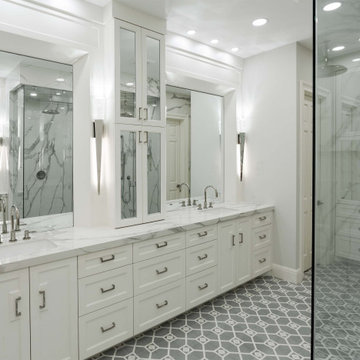
This custom design-build-bathroom By Sweetlake Interior Design was completed in late December 2021. We worked effortlessly with our client to achieve a Perfectly functioning Master Bath sweet that she always wanted. No storage solution left behind. Complete with blow-out drawers, concealed charging plugs, and so much more.
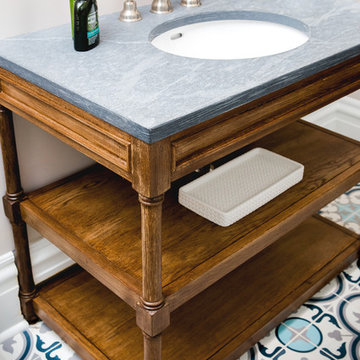
Built and designed by Shelton Design Build
Photos by MissLPhotography
Exemple d'une petite salle de bain éclectique en bois brun avec un placard en trompe-l'oeil, une baignoire en alcôve, WC à poser, un carrelage bleu, des carreaux de céramique, un mur gris, sol en béton ciré, un lavabo encastré, un plan de toilette en marbre, un sol bleu et une cabine de douche à porte coulissante.
Exemple d'une petite salle de bain éclectique en bois brun avec un placard en trompe-l'oeil, une baignoire en alcôve, WC à poser, un carrelage bleu, des carreaux de céramique, un mur gris, sol en béton ciré, un lavabo encastré, un plan de toilette en marbre, un sol bleu et une cabine de douche à porte coulissante.
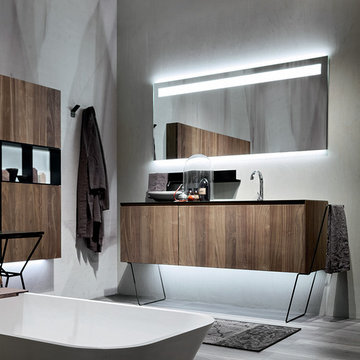
Aménagement d'une grande salle de bain principale moderne en bois brun avec un lavabo intégré, un placard en trompe-l'oeil, un plan de toilette en surface solide, une baignoire indépendante et sol en béton ciré.
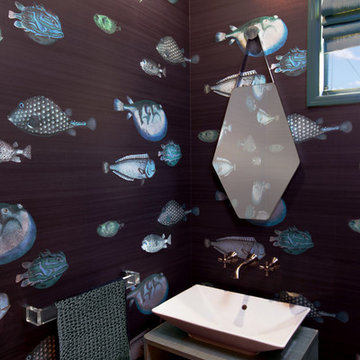
Interior Design, Custom Furniture and Feng Shui by Kim Colwell Design, Los Angeles. Photo by Jay Goldman.
Cette photo montre une petite salle d'eau moderne avec un placard en trompe-l'oeil, des portes de placard grises, un carrelage noir, un mur noir, sol en béton ciré, une vasque, un plan de toilette en bois, un sol gris et un plan de toilette gris.
Cette photo montre une petite salle d'eau moderne avec un placard en trompe-l'oeil, des portes de placard grises, un carrelage noir, un mur noir, sol en béton ciré, une vasque, un plan de toilette en bois, un sol gris et un plan de toilette gris.
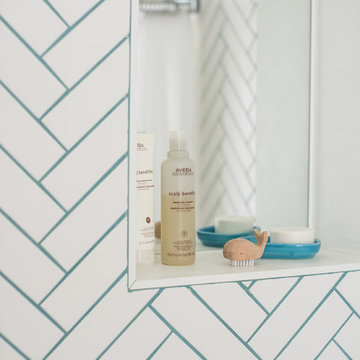
Caitlin Mogridge
Aménagement d'une petite salle de bain principale éclectique avec un placard en trompe-l'oeil, des portes de placard blanches, une baignoire en alcôve, un combiné douche/baignoire, WC à poser, un carrelage blanc, des carreaux de céramique, un mur blanc, sol en béton ciré, un plan vasque, un plan de toilette en carrelage, un sol blanc, une cabine de douche à porte battante et un plan de toilette gris.
Aménagement d'une petite salle de bain principale éclectique avec un placard en trompe-l'oeil, des portes de placard blanches, une baignoire en alcôve, un combiné douche/baignoire, WC à poser, un carrelage blanc, des carreaux de céramique, un mur blanc, sol en béton ciré, un plan vasque, un plan de toilette en carrelage, un sol blanc, une cabine de douche à porte battante et un plan de toilette gris.
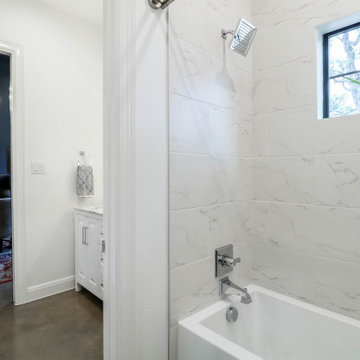
Aménagement d'une salle de bain contemporaine de taille moyenne avec un placard en trompe-l'oeil, des portes de placard blanches, une baignoire en alcôve, un combiné douche/baignoire, WC à poser, un carrelage blanc, du carrelage en marbre, un mur blanc, sol en béton ciré, un lavabo encastré, un plan de toilette en marbre, un sol gris, une cabine de douche avec un rideau, un plan de toilette blanc et meuble simple vasque.
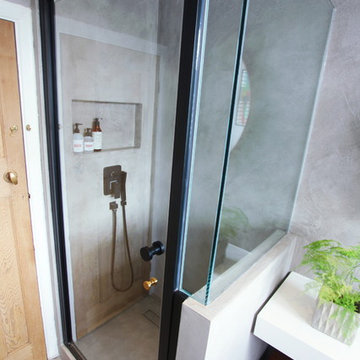
This modern bathroom has been done in North London by our team of professionals where we have applied our Samaria Polished Concrete finish on the walls and floors.
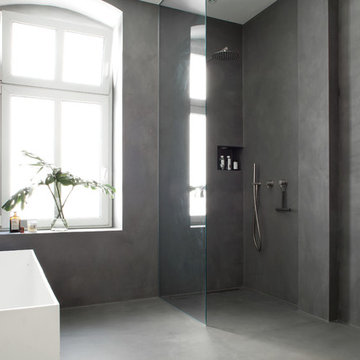
General view of the bathroom
Photo: Luca Girardini © Houzz 2016
Exemple d'une grande salle de bain principale tendance avec un placard en trompe-l'oeil, des portes de placard grises, une baignoire indépendante, une douche ouverte, WC à poser, un mur gris, sol en béton ciré, un lavabo de ferme et un plan de toilette en granite.
Exemple d'une grande salle de bain principale tendance avec un placard en trompe-l'oeil, des portes de placard grises, une baignoire indépendante, une douche ouverte, WC à poser, un mur gris, sol en béton ciré, un lavabo de ferme et un plan de toilette en granite.
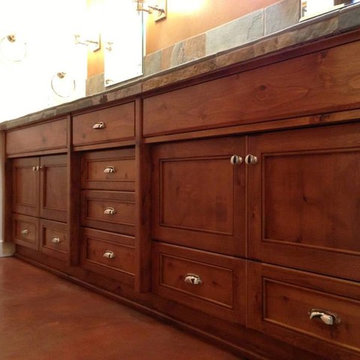
Exemple d'une petite salle de bain principale chic en bois brun avec WC séparés, un lavabo encastré, un placard en trompe-l'oeil, sol en béton ciré, un mur blanc, un carrelage gris, du carrelage en ardoise, un plan de toilette en carrelage et un sol marron.
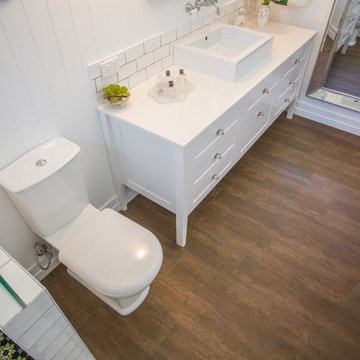
This all white bathroom oozes sophistication and elegance with lots of natural light flowing in. Timber look tiles complements nicely with the white in the bathroom. Brodware products have been unsed in this traditional bathroom with lovely bevelled mirrors and traditional lighting.
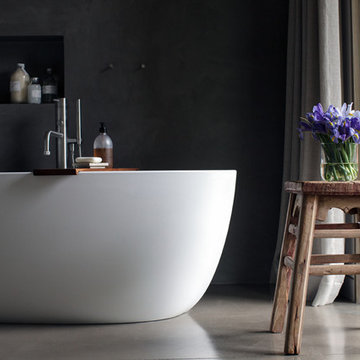
practical(ly) studios ©2014
Aménagement d'une grande salle de bain principale contemporaine avec un lavabo suspendu, un placard en trompe-l'oeil, des portes de placard blanches, un plan de toilette en surface solide, une baignoire indépendante, une douche à l'italienne, WC suspendus, un mur gris et sol en béton ciré.
Aménagement d'une grande salle de bain principale contemporaine avec un lavabo suspendu, un placard en trompe-l'oeil, des portes de placard blanches, un plan de toilette en surface solide, une baignoire indépendante, une douche à l'italienne, WC suspendus, un mur gris et sol en béton ciré.
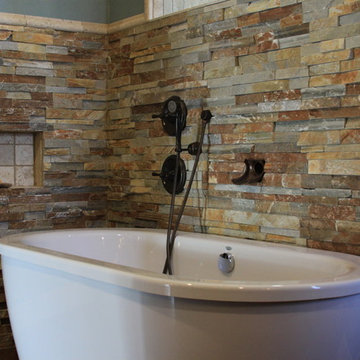
The Master Bath offers a freestanding tub, huge walk-in shower, private water closet, and lots of counter-top space. The tub features a stone backs-plash with separate hand shower and filler water controls. The tub filler is handmade from copper piping. There is a glass pane behind the tub that overlooks into the shower. The spacious walk-in shower offers room for the entire family, but it works just as well for one or two people. The water closet has its own space offering extra privacy.
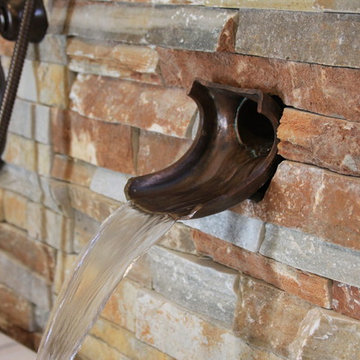
The Master Bath offers a freestanding tub, huge walk-in shower, private water closet, and lots of counter-top space. The tub features a stone backs-plash with separate hand shower and filler water controls. The tub filler is handmade from copper piping. There is a glass pane behind the tub that overlooks into the shower. The spacious walk-in shower offers room for the entire family, but it works just as well for one or two people. The water closet has its own space offering extra privacy.
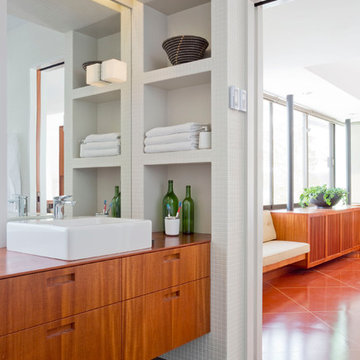
Cathedral ceilings and seamless cabinetry complement this home’s river view
The low ceilings in this ’70s contemporary were a nagging issue for the 6-foot-8 homeowner. Plus, drab interiors failed to do justice to the home’s Connecticut River view. By raising ceilings and removing non-load-bearing partitions, architect Christopher Arelt was able to create a cathedral-within-a-cathedral structure in the kitchen, dining and living area. Decorative mahogany rafters open the space’s height, introduce a warmer palette and create a welcoming framework for light.
The homeowner, a Frank Lloyd Wright fan, wanted to emulate the famed architect’s use of reddish-brown concrete floors, and the result further warmed the interior. “Concrete has a connotation of cold and industrial but can be just the opposite,” explains Arelt.
Clunky European hardware was replaced by hidden pivot hinges, and outside cabinet corners were mitered so there is no evidence of a drawer or door from any angle.
Photo Credit: Read McKendree
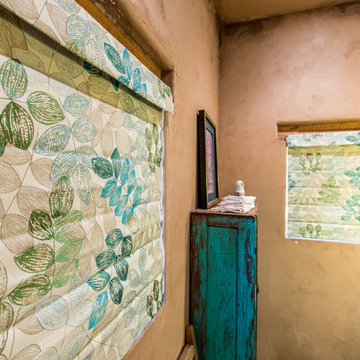
The master bath was pulled together with a soft and bright roman shade fabric that brought in the colors from painted furniture in the room and the stained glass panels.
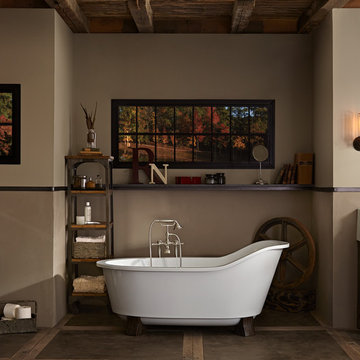
Idées déco pour une salle de bain principale craftsman en bois foncé de taille moyenne avec un placard en trompe-l'oeil, une baignoire indépendante, WC à poser, un mur marron, sol en béton ciré, une grande vasque et un sol marron.
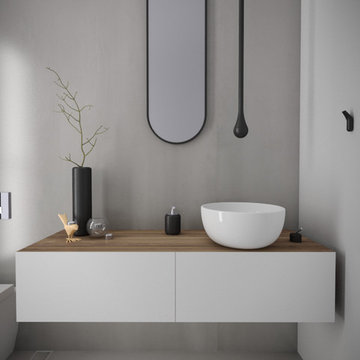
Idée de décoration pour une petite salle de bain design avec une vasque, un placard en trompe-l'oeil, un plan de toilette en bois, WC suspendus, un carrelage gris, un mur gris et sol en béton ciré.
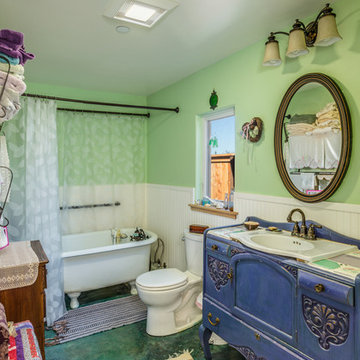
Green bathroom with tub, vanity, personal decorations.
Réalisation d'une petite salle de bain principale bohème en bois foncé avec une vasque, un placard en trompe-l'oeil, une baignoire sur pieds, WC à poser, un mur vert et sol en béton ciré.
Réalisation d'une petite salle de bain principale bohème en bois foncé avec une vasque, un placard en trompe-l'oeil, une baignoire sur pieds, WC à poser, un mur vert et sol en béton ciré.
Idées déco de salles de bain avec un placard en trompe-l'oeil et sol en béton ciré
4