Idées déco de salles de bain avec un placard en trompe-l'oeil et un carrelage bleu
Trier par :
Budget
Trier par:Populaires du jour
121 - 140 sur 1 070 photos
1 sur 3
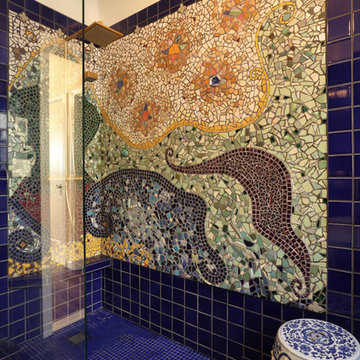
Photo Art Portraits, Shannon Butler
Cette image montre une petite salle de bain principale bohème en bois foncé avec un placard en trompe-l'oeil, une douche d'angle, WC suspendus, un carrelage bleu, des carreaux de céramique, un mur bleu, un sol en carrelage de céramique, un lavabo encastré, un plan de toilette en quartz, un sol bleu et aucune cabine.
Cette image montre une petite salle de bain principale bohème en bois foncé avec un placard en trompe-l'oeil, une douche d'angle, WC suspendus, un carrelage bleu, des carreaux de céramique, un mur bleu, un sol en carrelage de céramique, un lavabo encastré, un plan de toilette en quartz, un sol bleu et aucune cabine.
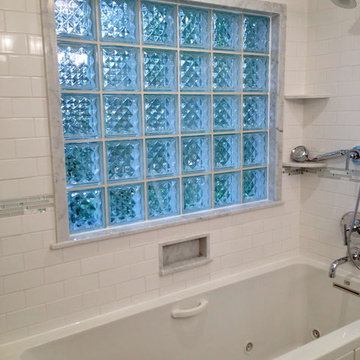
Cette image montre une salle d'eau traditionnelle de taille moyenne avec une baignoire posée, un carrelage bleu, un carrelage gris, un carrelage blanc, un carrelage métro, un mur blanc, un combiné douche/baignoire, un lavabo intégré, un sol gris, des portes de placard blanches, un plan de toilette en verre et un placard en trompe-l'oeil.
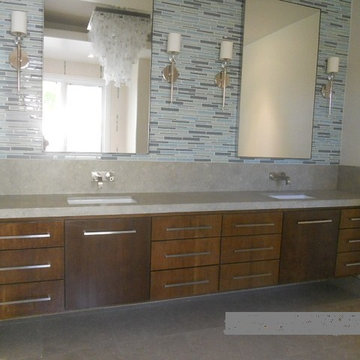
Custom made extra long double vanity. made of white oak, dove tail joinery on drawers.
Réalisation d'une grande salle de bain principale design avec un lavabo encastré, un placard en trompe-l'oeil, des portes de placard marrons, un plan de toilette en granite, une baignoire indépendante, une douche ouverte, WC à poser, un carrelage bleu, un carrelage en pâte de verre, un mur beige et un sol en carrelage de céramique.
Réalisation d'une grande salle de bain principale design avec un lavabo encastré, un placard en trompe-l'oeil, des portes de placard marrons, un plan de toilette en granite, une baignoire indépendante, une douche ouverte, WC à poser, un carrelage bleu, un carrelage en pâte de verre, un mur beige et un sol en carrelage de céramique.
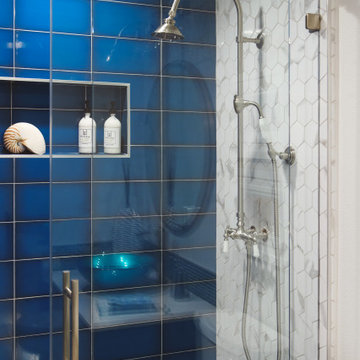
A classic blue and white color scheme with a modern twist! Large blue subway tiles are paired with marble looking hexagon porcelain tiles. The seamless shower makes bathing easily accessible. The large niche and floating shelf add lots of storage space.
Photo by Melissa Au
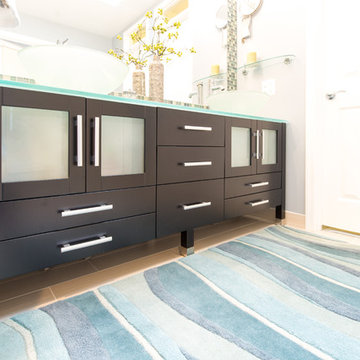
Tim Souza
Exemple d'une grande salle de bain principale tendance avec un placard en trompe-l'oeil, des portes de placard noires, une baignoire posée, une douche ouverte, WC séparés, un carrelage bleu, un carrelage en pâte de verre, un mur gris, un sol en carrelage de céramique, une vasque, un plan de toilette en verre, un sol gris et aucune cabine.
Exemple d'une grande salle de bain principale tendance avec un placard en trompe-l'oeil, des portes de placard noires, une baignoire posée, une douche ouverte, WC séparés, un carrelage bleu, un carrelage en pâte de verre, un mur gris, un sol en carrelage de céramique, une vasque, un plan de toilette en verre, un sol gris et aucune cabine.
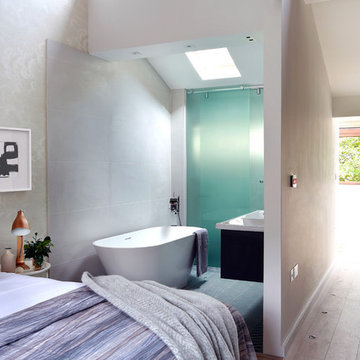
The second floor was reconfigured from a series of separate rooms into a stylish master suite, with an open plan bathroom featuring a statement freestanding bath.
The open plan bathroom sits comfortably adjacent to the bedroom with textured porcelain wall tiles sitting easily next to the Cole & Son Fornasetti “Clouds” wallpaper. Patterned floor tiles act as a counterpoint to the to the pale timber wide plank flooring. As the bathroom was open plan it was important to bring a more “bedroom” aesthetic into the bathroom rather than the other way round and this was achieved by selecting floor tiles in the bathroom that were in the format of a rug pattern as well as adding 2no. bronze mirrors over the vanity unit. A freestanding bath was positioned facing the bedroom, offering views of the garden beyond and an opaque glass sliding screen was installed between the WC and bathroom. An LED strip under the vanity unit, additional wall lights and small in-floor uplights around the bath completed the look. The bathroom area appears bigger than it is thanks to its open plan nature.
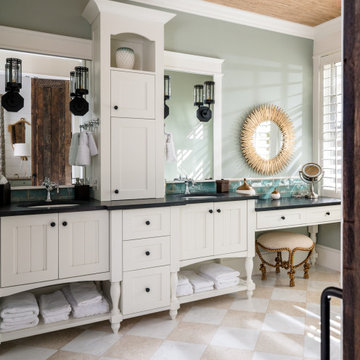
Featuring stunning white cabinetry, dark countertops, and custom-made sconces that exude elegance and sophistication. The patterned flooring adds a traditional element and enhances the overall aesthetic of the space.
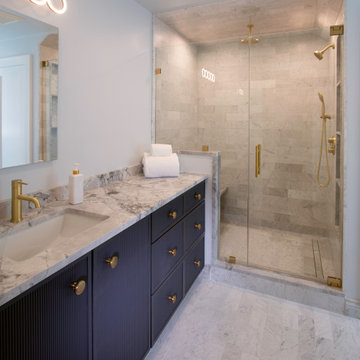
Woodharbor Signature for Clawson Cabinets in the newest door “First Ave” in Hale Navy. This is a full overlay cabinet with concealed hinges and soft close doors and drawers. The door and drawer heads are 5/4, meaning instead of the standard 3/4” door these are 1” think doors. Quartzite counters by Atlas Marble and Granite and marble floor tile by Short Hills Marble and Tile. Bathroom plumbing fixtures by HardwareDesign. Architecture and interior design in Collaboration with Clawson Architects.
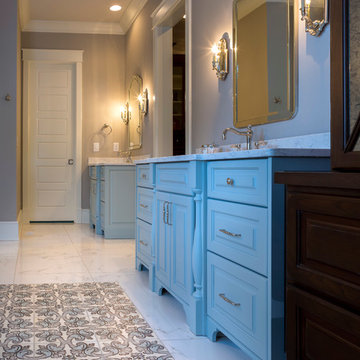
Jim Schmid Photography
Idées déco pour une salle de bain principale montagne avec un placard en trompe-l'oeil, des portes de placard bleues, un carrelage bleu, un mur gris et un plan de toilette en quartz modifié.
Idées déco pour une salle de bain principale montagne avec un placard en trompe-l'oeil, des portes de placard bleues, un carrelage bleu, un mur gris et un plan de toilette en quartz modifié.

Fully remodeled master bathroom was reimaged to fit the lifestyle and personality of the client. Complete with a full-sized freestanding bathtub, customer vanity, wall mounted fixtures and standalone shower.
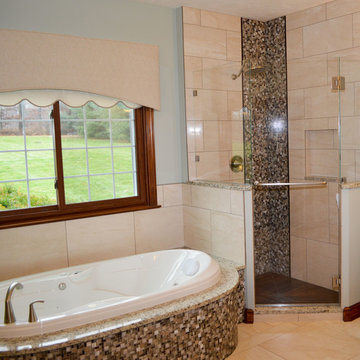
Forming a corner shower included framing 54-inch high partial walls on each side of the framless shower door. The pivot shower door allows the user to open the door inward or outward and has a towel bar installed on the outside. Wall tiles in 24"X24" complete the surrounding shower and tub walls. This shower offers a smartly contrasting vertical accent in mosaic glass tiles which match the tub deck face.There is a tiled shower niche which does not interrupt the tiled pattern in shower design.
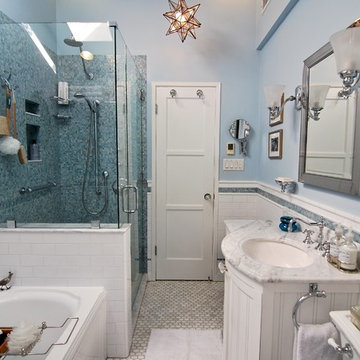
Blue and white contemporary bath ties into the age of the home with traditional subway tile wainscoting and hexagonal tile floors.
Photography by J. Tom Archuleta
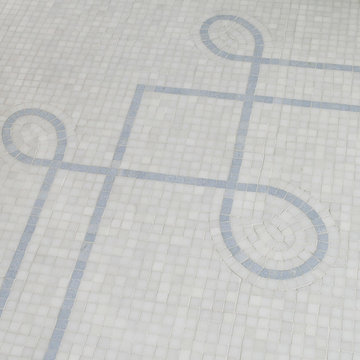
Cette image montre une grande salle de bain principale traditionnelle avec un placard en trompe-l'oeil, des portes de placard bleues, une baignoire indépendante, un carrelage bleu, un mur bleu, un lavabo encastré et un plan de toilette en marbre.
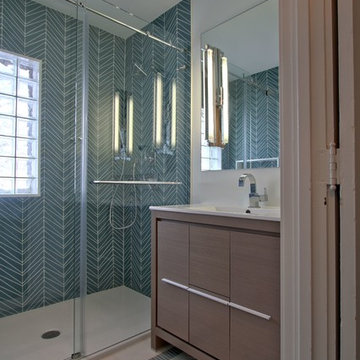
The freestanding vanity features an integral porcelain sink and Brizo Vero single hole faucet. The shower valve is also the Vero collection. The shower pan is acrylic by MTI, with Island Stone Waveline Mini glass mosaic wall tile. A glass block window brings lots of light into the space. Design by Ashley Fruits. Photo by Christopher Wright, CR.
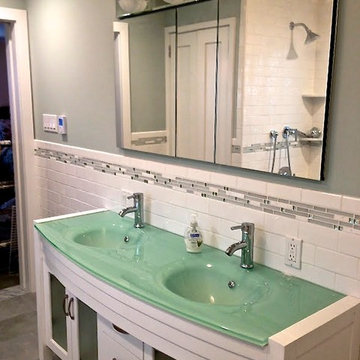
Idée de décoration pour une salle d'eau tradition de taille moyenne avec des portes de placard blanches, un combiné douche/baignoire, un carrelage bleu, un carrelage gris, un carrelage blanc, un carrelage métro, un lavabo intégré, un plan de toilette en verre, un sol gris, un placard en trompe-l'oeil, une baignoire posée, un mur blanc et un plan de toilette turquoise.

The continuous curvilinear manufacture without any joinings is a precious feature which gives lightness to the furniture with delicate natural lines.
Cette photo montre une petite salle d'eau moderne en bois clair avec un lavabo intégré, un placard en trompe-l'oeil, un carrelage bleu, des carreaux de céramique, un mur bleu, un sol en carrelage de céramique, une baignoire indépendante, une douche d'angle et WC séparés.
Cette photo montre une petite salle d'eau moderne en bois clair avec un lavabo intégré, un placard en trompe-l'oeil, un carrelage bleu, des carreaux de céramique, un mur bleu, un sol en carrelage de céramique, une baignoire indépendante, une douche d'angle et WC séparés.
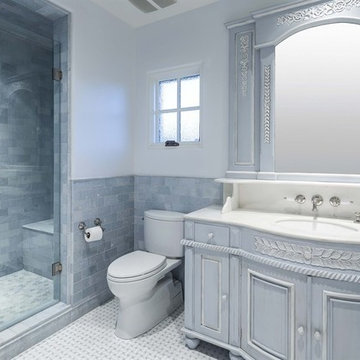
Inspiration pour une douche en alcôve traditionnelle en bois vieilli de taille moyenne pour enfant avec un lavabo posé, un placard en trompe-l'oeil, un plan de toilette en marbre, WC séparés, un carrelage bleu, un carrelage métro, un mur bleu, un sol en marbre, un sol gris et une cabine de douche à porte battante.
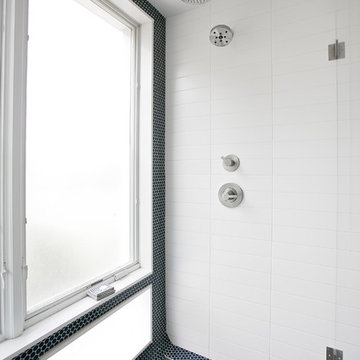
Modern master bathroom with subway tile and penny rounds in Lefferts Gardens, Brooklyn. Photo by Alexey Gold-Devoryadkin
Idée de décoration pour une salle de bain principale minimaliste de taille moyenne avec un placard en trompe-l'oeil, des portes de placard blanches, une douche ouverte, WC à poser, un carrelage bleu, des carreaux de porcelaine, un mur blanc, un sol en carrelage de porcelaine, un lavabo encastré, un plan de toilette en béton, un sol bleu, aucune cabine et un plan de toilette blanc.
Idée de décoration pour une salle de bain principale minimaliste de taille moyenne avec un placard en trompe-l'oeil, des portes de placard blanches, une douche ouverte, WC à poser, un carrelage bleu, des carreaux de porcelaine, un mur blanc, un sol en carrelage de porcelaine, un lavabo encastré, un plan de toilette en béton, un sol bleu, aucune cabine et un plan de toilette blanc.
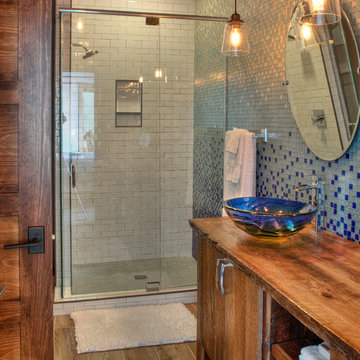
Rick Hammer
Aménagement d'une salle de bain montagne en bois brun avec un placard en trompe-l'oeil, WC séparés, un carrelage bleu, un carrelage en pâte de verre, un mur bleu, carreaux de ciment au sol, une vasque, un plan de toilette en bois, un sol marron et une cabine de douche à porte battante.
Aménagement d'une salle de bain montagne en bois brun avec un placard en trompe-l'oeil, WC séparés, un carrelage bleu, un carrelage en pâte de verre, un mur bleu, carreaux de ciment au sol, une vasque, un plan de toilette en bois, un sol marron et une cabine de douche à porte battante.
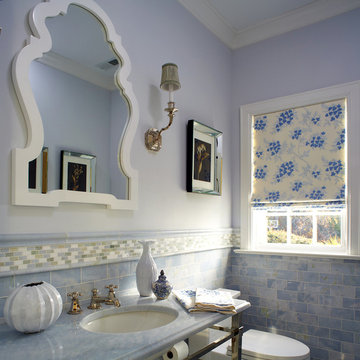
Powder Room
Photography by Phillip Ennis
Réalisation d'une salle d'eau tradition de taille moyenne avec un placard en trompe-l'oeil, WC à poser, un carrelage bleu, un carrelage métro, parquet foncé, un lavabo encastré et un mur violet.
Réalisation d'une salle d'eau tradition de taille moyenne avec un placard en trompe-l'oeil, WC à poser, un carrelage bleu, un carrelage métro, parquet foncé, un lavabo encastré et un mur violet.
Idées déco de salles de bain avec un placard en trompe-l'oeil et un carrelage bleu
7