Idées déco de salles de bain avec un placard en trompe-l'oeil et un mur multicolore
Trier par :
Budget
Trier par:Populaires du jour
21 - 40 sur 1 192 photos
1 sur 3

Custom bathroom with an Arts and Crafts design. Beautiful Motawi Tile with the peacock feather pattern in the shower accent band and the Iris flower along the vanity. The bathroom floor is hand made tile from Seneca tile, using 7 different colors to create this one of kind basket weave pattern. Lighting is from Arteriors, The bathroom vanity is a chest from Arteriors turned into a vanity. Original one of kind vessel sink from Potsalot in New Orleans.
Photography - Forsythe Home Styling
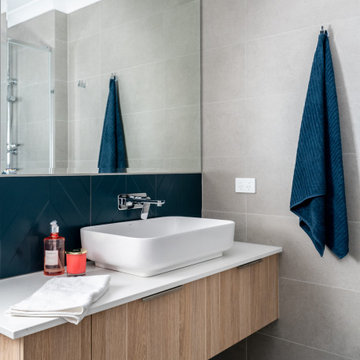
A grey and blue colour scheme was chosen with timber cabinets and a white benchtop for a clean, contemporary look. The large white above counter basin is defined by the dark blue chevron tiles. A stainless steel wall mounted tap with lever handle completes the modern look.
Interior design by C.Jong
Photography by Pixel Poetry

Cette image montre une douche en alcôve principale marine de taille moyenne avec un placard en trompe-l'oeil, des portes de placard grises, WC séparés, un mur multicolore, un sol en carrelage de porcelaine, un lavabo encastré, un plan de toilette en quartz, un sol multicolore, une cabine de douche à porte battante, un plan de toilette gris, des toilettes cachées, meuble double vasque, meuble-lavabo encastré et boiseries.
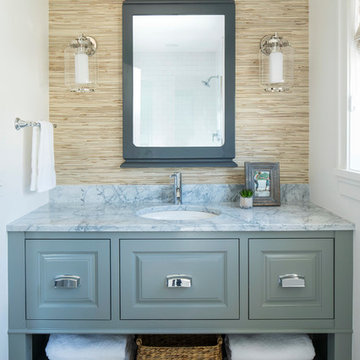
Martha O’Hara Interiors, Interior Design and Photo Styling | City Homes, Builder | Troy Thies, Photography | Please Note: All “related,” “similar,” and “sponsored” products tagged or listed by Houzz are not actual products pictured. They have not been approved by Martha O’Hara Interiors nor any of the professionals credited. For info about our work: design@oharainteriors.com
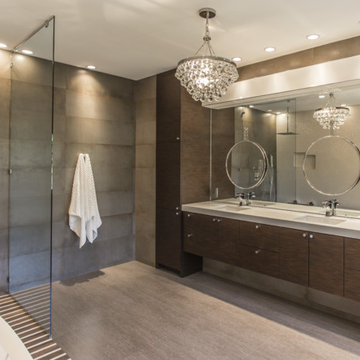
This West University Master Bathroom remodel was quite the challenge. Our design team rework the walls in the space along with a structural engineer to create a more even flow. In the begging you had to walk through the study off master to get to the wet room. We recreated the space to have a unique modern look. The custom vanity is made from Tree Frog Veneers with countertops featuring a waterfall edge. We suspended overlapping circular mirrors with a tiled modular frame. The tile is from our beloved Porcelanosa right here in Houston. The large wall tiles completely cover the walls from floor to ceiling . The freestanding shower/bathtub combination features a curbless shower floor along with a linear drain. We cut the wood tile down into smaller strips to give it a teak mat affect. The wet room has a wall-mount toilet with washlet. The bathroom also has other favorable features, we turned the small study off the space into a wine / coffee bar with a pull out refrigerator drawer.
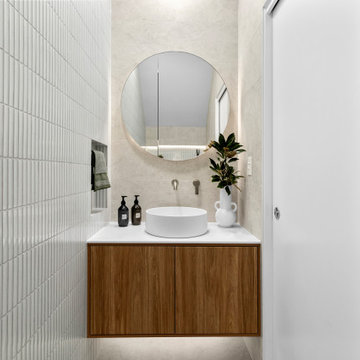
A combination of large bianco marble look porcelain tiles, white finger tile feature wall, oak cabinets and black tapware have created a tranquil contemporary little powder room.
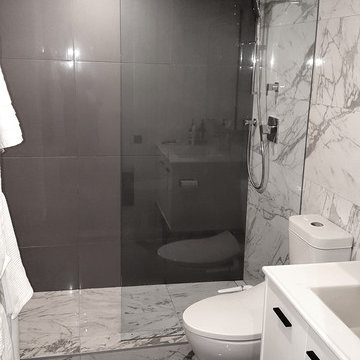
Réalisation d'une salle de bain minimaliste de taille moyenne avec un placard en trompe-l'oeil, des portes de placard blanches, WC à poser, un carrelage gris, des carreaux de porcelaine, un mur multicolore, un sol en carrelage de porcelaine, un lavabo intégré, un plan de toilette en surface solide, un sol gris et aucune cabine.
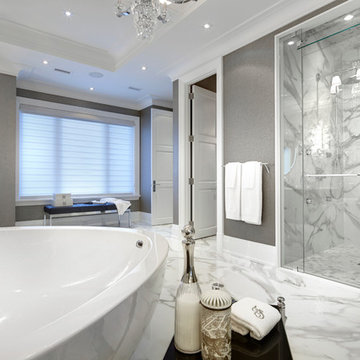
Flora Di Menna Design designed this stunning bathroom using the Real Calcutta polished porcelain tile. As durable as it is beautiful.
Aménagement d'une très grande salle de bain principale classique en bois brun avec une vasque, un placard en trompe-l'oeil, un plan de toilette en marbre, une baignoire indépendante, une douche à l'italienne, WC à poser, un carrelage blanc, des carreaux de porcelaine, un mur multicolore et un sol en carrelage de porcelaine.
Aménagement d'une très grande salle de bain principale classique en bois brun avec une vasque, un placard en trompe-l'oeil, un plan de toilette en marbre, une baignoire indépendante, une douche à l'italienne, WC à poser, un carrelage blanc, des carreaux de porcelaine, un mur multicolore et un sol en carrelage de porcelaine.
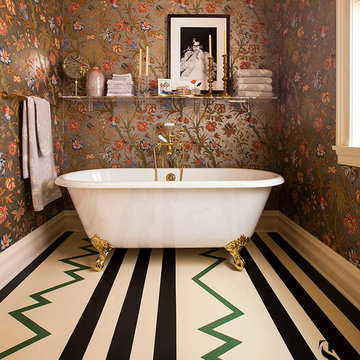
This master bathroom is uber glam with platinum floral wallpaper, hollywood regency vanities topped with calcutta marble and a graphic painted floor. Not to mention the clawfoot tub and brass hardware.
Summer Thornton Design, Inc.
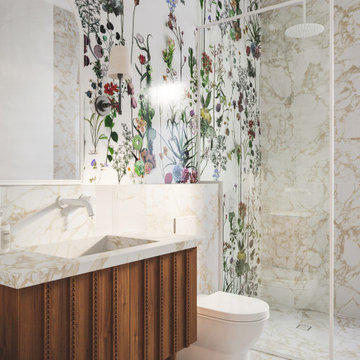
In the ground-floor bathroom, a positive and uplifting ambience prevails. Flower-rich porcelain tiles envelop the space, imbuing it with a cheerful and vibrant atmosphere. The calming texture of marble adds depth to this compact room, creating a sense of tranquillity.
The custom vanity design takes inspiration from the arts and crafts philosophy, further enhancing the bathroom's unique character.

Large primary bathroom with free standing cast iron soaking tub and Kohler Purist wall mount faucet in gold trim. Restoration Hardware double wood vanity with custom black quartz top featuring wall mounted Kohler Purist faucets in gold trim. Large format floor tile and 6 inch nickel gap ship lap painted with Benjamin Moore color white dove.
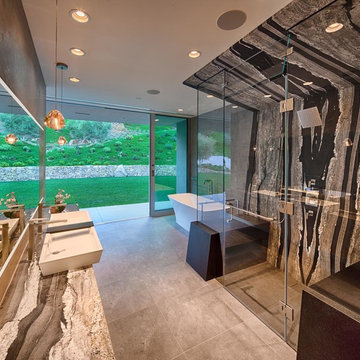
Master bathroom with mica schist stone steam shower.
Aménagement d'une très grande salle de bain principale contemporaine en bois clair avec une vasque, un placard en trompe-l'oeil, un plan de toilette en granite, une baignoire indépendante, une douche double, WC à poser, un carrelage gris, des carreaux de porcelaine, un mur multicolore et un sol en carrelage de porcelaine.
Aménagement d'une très grande salle de bain principale contemporaine en bois clair avec une vasque, un placard en trompe-l'oeil, un plan de toilette en granite, une baignoire indépendante, une douche double, WC à poser, un carrelage gris, des carreaux de porcelaine, un mur multicolore et un sol en carrelage de porcelaine.
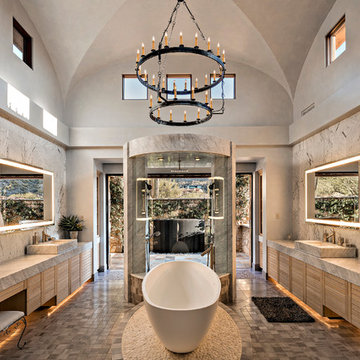
Dramatic framework forms a matrix focal point over this North Scottsdale home's back patio and negative edge pool, underlining the architect's trademark use of symmetry to draw the eye through the house and out to the stunning views of the Valley beyond. This almost 9000 SF hillside hideaway is an effortless blend of Old World charm with contemporary style and amenities.
Organic colors and rustic finishes connect the space with its desert surroundings. Large glass walls topped with clerestory windows that retract into the walls open the main living space to the outdoors.
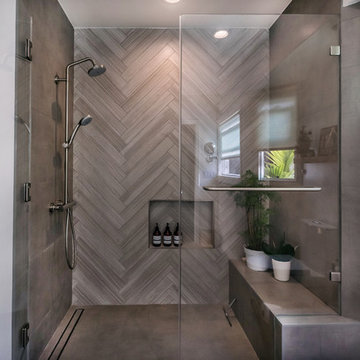
Cette image montre une douche en alcôve principale nordique en bois clair de taille moyenne avec un placard en trompe-l'oeil, WC séparés, un carrelage gris, des carreaux de porcelaine, un mur multicolore, un sol en carrelage de porcelaine, un lavabo encastré, un plan de toilette en quartz modifié, un sol gris et une cabine de douche à porte battante.
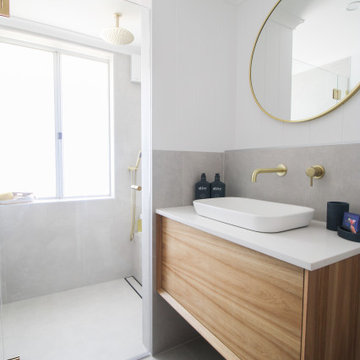
Inspiration pour une petite salle de bain minimaliste en bois foncé avec un placard en trompe-l'oeil, WC suspendus, un carrelage gris, des carreaux de porcelaine, un mur multicolore, un sol en carrelage de porcelaine, une vasque, un plan de toilette en quartz modifié, un sol gris, une cabine de douche à porte battante, un plan de toilette blanc, un banc de douche, meuble simple vasque, meuble-lavabo suspendu et du lambris de bois.
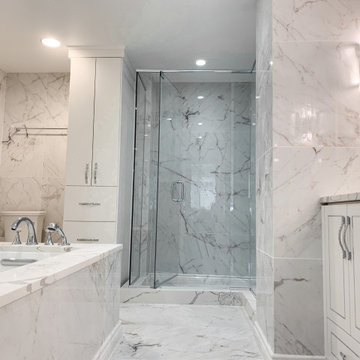
Master Bathroom Renovation
Inspiration pour une petite salle de bain principale traditionnelle avec un placard en trompe-l'oeil, des portes de placard blanches, une baignoire encastrée, une douche d'angle, WC séparés, un carrelage multicolore, du carrelage en marbre, un mur multicolore, un sol en marbre, un lavabo encastré, un plan de toilette en quartz modifié, un sol multicolore, une cabine de douche à porte battante, un plan de toilette multicolore, un banc de douche, meuble double vasque et meuble-lavabo encastré.
Inspiration pour une petite salle de bain principale traditionnelle avec un placard en trompe-l'oeil, des portes de placard blanches, une baignoire encastrée, une douche d'angle, WC séparés, un carrelage multicolore, du carrelage en marbre, un mur multicolore, un sol en marbre, un lavabo encastré, un plan de toilette en quartz modifié, un sol multicolore, une cabine de douche à porte battante, un plan de toilette multicolore, un banc de douche, meuble double vasque et meuble-lavabo encastré.
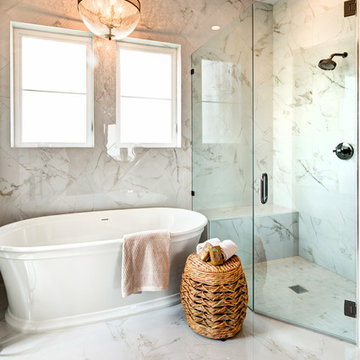
Cette photo montre une grande salle de bain principale romantique en bois clair avec un placard en trompe-l'oeil, une baignoire indépendante, une douche d'angle, WC à poser, un carrelage multicolore, du carrelage en marbre, un mur multicolore, un sol en marbre, un lavabo encastré, un plan de toilette en marbre, un sol multicolore, une cabine de douche à porte battante et un plan de toilette multicolore.

Exemple d'une salle de bain chic de taille moyenne avec un placard en trompe-l'oeil, des portes de placard noires, une baignoire indépendante, un espace douche bain, WC séparés, un carrelage noir et blanc, du carrelage en marbre, un mur multicolore, carreaux de ciment au sol, un lavabo encastré, un plan de toilette en surface solide, un sol multicolore, aucune cabine, un plan de toilette blanc, meuble simple vasque, meuble-lavabo sur pied et du papier peint.
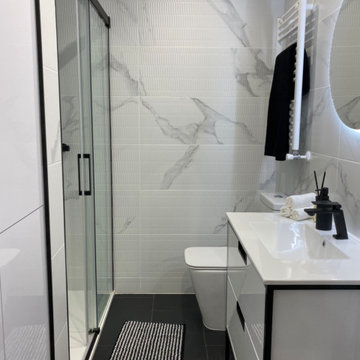
El baño está decorado con revestimiento porcelánico imitación mármol, en blanco y negro. Es un baño completo; dispone de una ducha de buen tamaño, e incluye lavandería integrada, con lava secadora integrada.
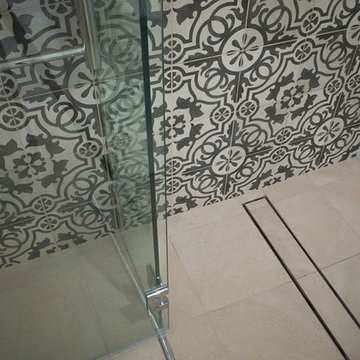
Pedro Xavier
Idées déco pour une petite salle de bain principale contemporaine en bois clair avec un placard en trompe-l'oeil, une douche ouverte, WC séparés, un carrelage multicolore, des carreaux de céramique, un mur multicolore, un sol en carrelage de porcelaine, un lavabo intégré, un plan de toilette en surface solide, un sol multicolore, une cabine de douche à porte battante et un plan de toilette blanc.
Idées déco pour une petite salle de bain principale contemporaine en bois clair avec un placard en trompe-l'oeil, une douche ouverte, WC séparés, un carrelage multicolore, des carreaux de céramique, un mur multicolore, un sol en carrelage de porcelaine, un lavabo intégré, un plan de toilette en surface solide, un sol multicolore, une cabine de douche à porte battante et un plan de toilette blanc.
Idées déco de salles de bain avec un placard en trompe-l'oeil et un mur multicolore
2