Idées déco de salles de bain avec un placard en trompe-l'oeil et un mur multicolore
Trier par :
Budget
Trier par:Populaires du jour
61 - 80 sur 1 192 photos
1 sur 3
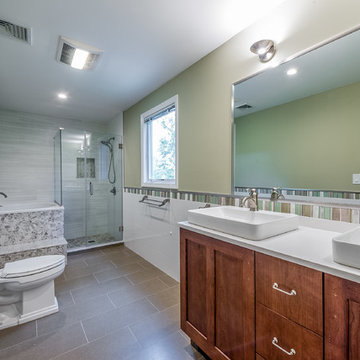
Our New Home Buyer commissioned HOMEREDI to convert their old Master Bathroom into a spacious newly designed Contemporary retreat. We asked our designer Samantha Murray from SM Designs to work with our client to select all required tiles from our tile distributor. We then extended full contractor pricing toward the purchase of all fixtures used in this Spa bathroom. One of the unique features of this bathroom is a large 40"x40"x32" Japanese style soaking tub. Once this magnificent project was completed we asked our professional photographer, Chuck Dana's Photography to capture the beauty of implementation. Lots of credit also goes to our clients who worked with us and our designer to fine tune their requirements. We are privileged to make their imagination come to life in this magnificent space.
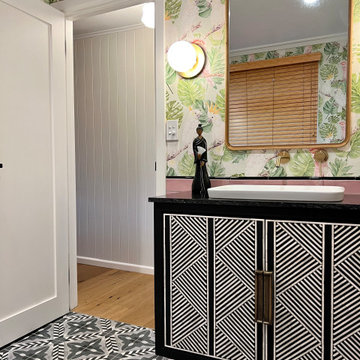
Cette image montre une douche en alcôve principale bohème de taille moyenne avec un placard en trompe-l'oeil, des portes de placard noires, une baignoire indépendante, WC à poser, un carrelage rose, des carreaux de céramique, un mur multicolore, un sol en carrelage de céramique, un lavabo posé, un sol multicolore, une cabine de douche à porte battante, un plan de toilette noir, une niche, meuble simple vasque, meuble-lavabo encastré, du papier peint et un plan de toilette en granite.
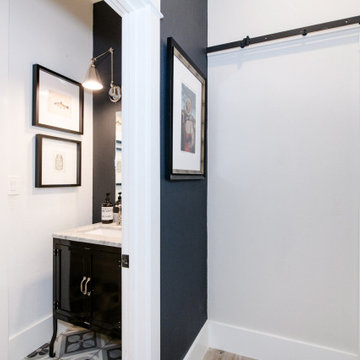
Idée de décoration pour une douche en alcôve champêtre de taille moyenne pour enfant avec un placard en trompe-l'oeil, des portes de placard noires, un carrelage blanc, un carrelage métro, un mur multicolore, un sol en carrelage de porcelaine, un lavabo encastré, un plan de toilette en marbre, un sol multicolore, une cabine de douche à porte battante et un plan de toilette gris.
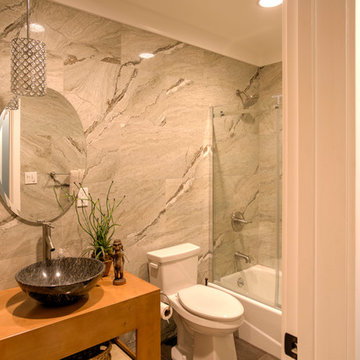
Exemple d'une petite salle de bain moderne en bois clair pour enfant avec un placard en trompe-l'oeil, une baignoire en alcôve, un combiné douche/baignoire, WC à poser, un carrelage multicolore, des carreaux de porcelaine, un mur multicolore, un sol en carrelage de porcelaine, une vasque et un plan de toilette en bois.

Large primary bathroom walk in shower with large format sub way tile. Custom niche with gold accent tile and black grout. Kohler Purist shower system with multi function features featuring a rain head and hand held. Large seating bench and octagon black tile on shower pan floor.
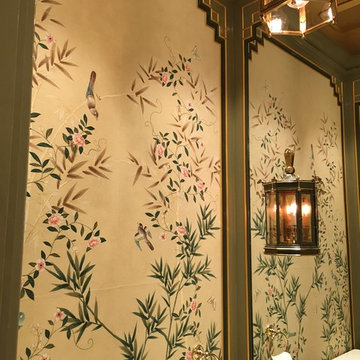
Exemple d'une petite salle d'eau chic avec un mur multicolore, un placard en trompe-l'oeil, des portes de placards vertess, WC séparés, un sol en carrelage de terre cuite, un lavabo encastré et un plan de toilette en quartz modifié.
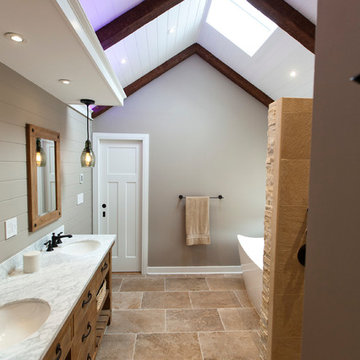
Réalisation d'une salle de bain principale chalet de taille moyenne avec un placard en trompe-l'oeil, des portes de placard marrons, une baignoire indépendante, une douche ouverte, WC séparés, un carrelage beige, des carreaux de porcelaine, un mur multicolore, un sol en carrelage de porcelaine, un lavabo encastré et un plan de toilette en marbre.
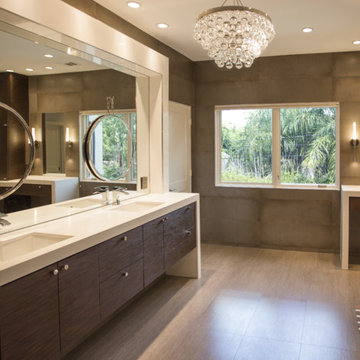
This West University Master Bathroom remodel was quite the challenge. Our design team rework the walls in the space along with a structural engineer to create a more even flow. In the begging you had to walk through the study off master to get to the wet room. We recreated the space to have a unique modern look. The custom vanity is made from Tree Frog Veneers with countertops featuring a waterfall edge. We suspended overlapping circular mirrors with a tiled modular frame. The tile is from our beloved Porcelanosa right here in Houston. The large wall tiles completely cover the walls from floor to ceiling . The freestanding shower/bathtub combination features a curbless shower floor along with a linear drain. We cut the wood tile down into smaller strips to give it a teak mat affect. The wet room has a wall-mount toilet with washlet. The bathroom also has other favorable features, we turned the small study off the space into a wine / coffee bar with a pull out refrigerator drawer.
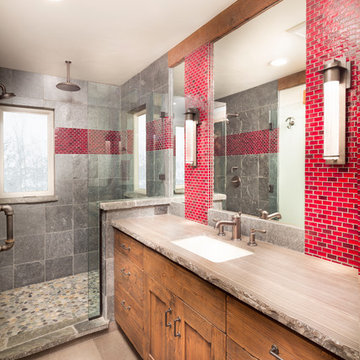
Tom Zikas
Aménagement d'une salle de bain montagne en bois brun de taille moyenne pour enfant avec un placard en trompe-l'oeil, une douche ouverte, un carrelage rouge, un lavabo encastré, un plan de toilette en marbre et un mur multicolore.
Aménagement d'une salle de bain montagne en bois brun de taille moyenne pour enfant avec un placard en trompe-l'oeil, une douche ouverte, un carrelage rouge, un lavabo encastré, un plan de toilette en marbre et un mur multicolore.
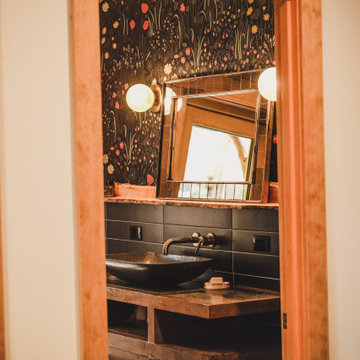
Reclaimed fir doors throughout the house, reclaimed fir trim with traditional craftsman detailing. Reclaimed vanity with granite sink basin and Delta wall mount faucet and West Elm Wall Sconces
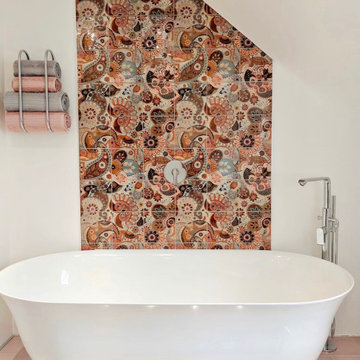
Ultra Modern Bathroom complete with Spanish porcelain Paisley print tiles, stone freestanding bath, bespoke painted radiator and chrome brassware.
Idées déco pour une salle de bain moderne de taille moyenne pour enfant avec un placard en trompe-l'oeil, des portes de placard blanches, un plan de toilette en stratifié, une baignoire indépendante, WC séparés, un carrelage multicolore, des carreaux de porcelaine, un mur multicolore, un sol en carrelage de porcelaine, une vasque, un sol gris et un plan de toilette blanc.
Idées déco pour une salle de bain moderne de taille moyenne pour enfant avec un placard en trompe-l'oeil, des portes de placard blanches, un plan de toilette en stratifié, une baignoire indépendante, WC séparés, un carrelage multicolore, des carreaux de porcelaine, un mur multicolore, un sol en carrelage de porcelaine, une vasque, un sol gris et un plan de toilette blanc.
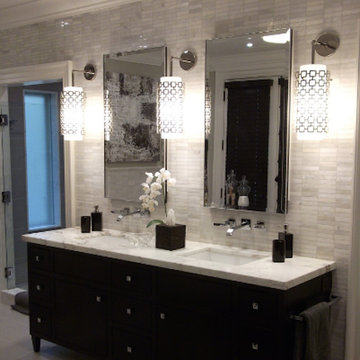
Idées déco pour une grande salle de bain principale moderne en bois foncé avec un placard en trompe-l'oeil, un mur multicolore, un lavabo encastré, un plan de toilette en marbre, une baignoire indépendante, un sol en carrelage de céramique et une douche double.
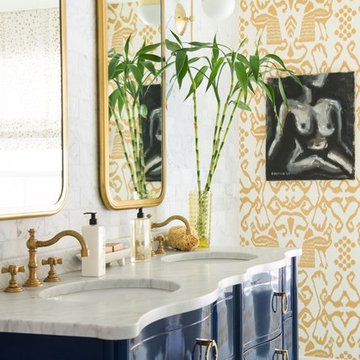
JANE BEILES
Inspiration pour une grande salle de bain principale bohème avec un placard en trompe-l'oeil, des portes de placard bleues, une baignoire sur pieds, une douche d'angle, un carrelage blanc, un carrelage de pierre, un sol en marbre, un lavabo encastré, un plan de toilette en marbre, un mur multicolore et un sol gris.
Inspiration pour une grande salle de bain principale bohème avec un placard en trompe-l'oeil, des portes de placard bleues, une baignoire sur pieds, une douche d'angle, un carrelage blanc, un carrelage de pierre, un sol en marbre, un lavabo encastré, un plan de toilette en marbre, un mur multicolore et un sol gris.
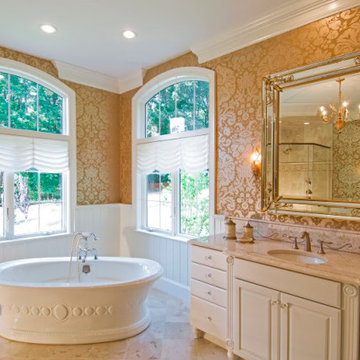
Cette image montre une grande salle de bain principale traditionnelle avec un placard en trompe-l'oeil, des portes de placard beiges, une baignoire indépendante, une douche ouverte, un mur multicolore, un sol en travertin, un lavabo encastré, un plan de toilette en calcaire, un sol beige, une cabine de douche à porte battante et un plan de toilette beige.
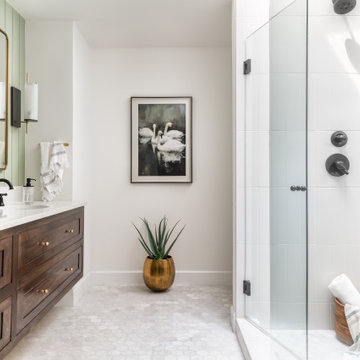
Réalisation d'une salle de bain principale tradition en bois foncé de taille moyenne avec un placard en trompe-l'oeil, une douche ouverte, WC à poser, un carrelage gris, des carreaux de céramique, un mur multicolore, un sol en marbre, un lavabo encastré, un plan de toilette en quartz, un sol blanc, une cabine de douche à porte battante, un plan de toilette blanc, des toilettes cachées, meuble double vasque, meuble-lavabo suspendu, un plafond voûté et du lambris de bois.
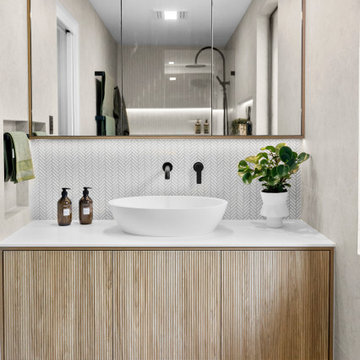
A combination of large bianco marble look porcelain tiles, white herringbone feature wall, oak cabinets and black tapware have created a tranquil contemporary ensuite bathroom.
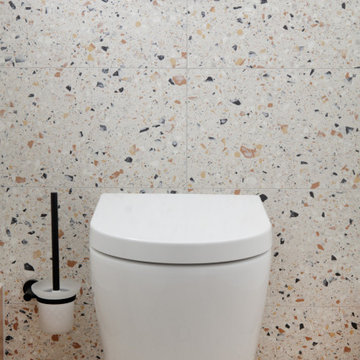
The Clients brief was to take a tired 90's style bathroom and give it some bizazz. While we have not been able to travel the last couple of years the client wanted this space to remind her or places she had been and cherished.
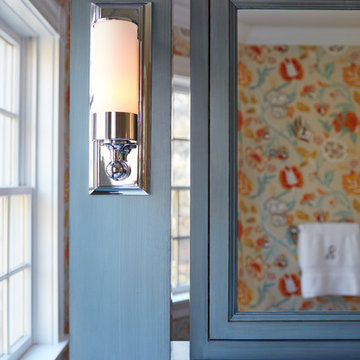
Back-to-back floating vanities complement the unique layout and abundance of windows in this lively master bathroom. Photo by Jared Kuzia.
Cette image montre une salle de bain principale traditionnelle avec un placard en trompe-l'oeil, des portes de placard bleues, un mur multicolore, un lavabo encastré et un sol beige.
Cette image montre une salle de bain principale traditionnelle avec un placard en trompe-l'oeil, des portes de placard bleues, un mur multicolore, un lavabo encastré et un sol beige.
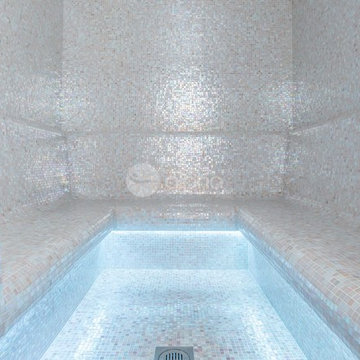
Ambient Elements creates conscious designs for innovative spaces by combining superior craftsmanship, advanced engineering and unique concepts while providing the ultimate wellness experience. We design and build saunas, infrared saunas, steam rooms, hammams, cryo chambers, salt rooms, snow rooms and many other hyperthermic conditioning modalities.
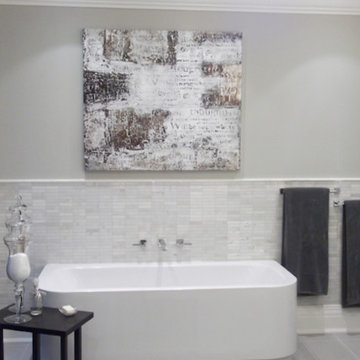
Inspiration pour une grande salle de bain principale minimaliste en bois foncé avec un placard en trompe-l'oeil, une baignoire indépendante, une douche double, un mur multicolore, un sol en carrelage de céramique, un lavabo encastré et un plan de toilette en marbre.
Idées déco de salles de bain avec un placard en trompe-l'oeil et un mur multicolore
4