Idées déco de salles de bain avec un placard en trompe-l'oeil et un plan vasque
Trier par :
Budget
Trier par:Populaires du jour
61 - 80 sur 1 203 photos
1 sur 3
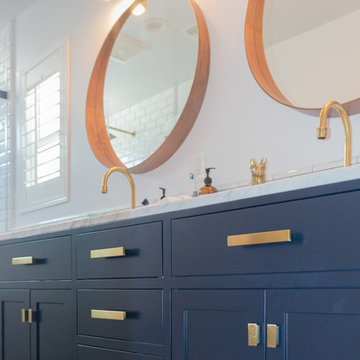
Arrowhead Remodeling & Design is your one-stop for all your remodeling needs, from conception to inspection.
Bonded, licensed and insured
On-time completion

Kasia Fiszer
Idée de décoration pour une petite salle de bain bohème pour enfant avec un placard en trompe-l'oeil, des portes de placard beiges, une baignoire indépendante, un combiné douche/baignoire, WC à poser, un carrelage bleu, des carreaux de béton, un mur bleu, carreaux de ciment au sol, un plan vasque, un plan de toilette en marbre, un sol blanc et une cabine de douche avec un rideau.
Idée de décoration pour une petite salle de bain bohème pour enfant avec un placard en trompe-l'oeil, des portes de placard beiges, une baignoire indépendante, un combiné douche/baignoire, WC à poser, un carrelage bleu, des carreaux de béton, un mur bleu, carreaux de ciment au sol, un plan vasque, un plan de toilette en marbre, un sol blanc et une cabine de douche avec un rideau.

Rachel Misra
Aménagement d'une grande salle de bain rétro en bois brun pour enfant avec un placard en trompe-l'oeil, une baignoire indépendante, un espace douche bain, WC à poser, un carrelage blanc, des carreaux de céramique, un mur blanc, un sol en carrelage de céramique, un plan vasque, un sol blanc et aucune cabine.
Aménagement d'une grande salle de bain rétro en bois brun pour enfant avec un placard en trompe-l'oeil, une baignoire indépendante, un espace douche bain, WC à poser, un carrelage blanc, des carreaux de céramique, un mur blanc, un sol en carrelage de céramique, un plan vasque, un sol blanc et aucune cabine.
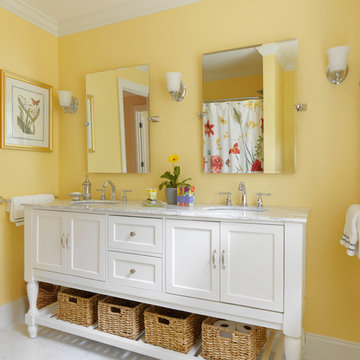
Guest Bathroom with a country garden theme.
Idées déco pour une salle de bain classique avec un plan vasque, un placard en trompe-l'oeil, des portes de placard blanches, un plan de toilette en marbre, une baignoire en alcôve, un combiné douche/baignoire, un carrelage blanc, un carrelage de pierre, un mur jaune et un sol en marbre.
Idées déco pour une salle de bain classique avec un plan vasque, un placard en trompe-l'oeil, des portes de placard blanches, un plan de toilette en marbre, une baignoire en alcôve, un combiné douche/baignoire, un carrelage blanc, un carrelage de pierre, un mur jaune et un sol en marbre.
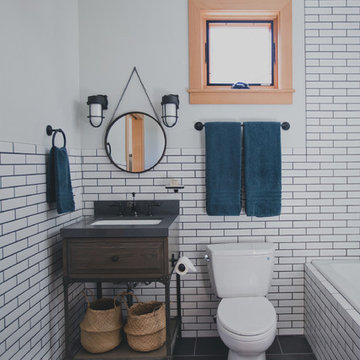
Inspiration pour une petite salle de bain traditionnelle avec un placard en trompe-l'oeil, des portes de placard marrons, une baignoire posée, un combiné douche/baignoire, WC à poser, un carrelage blanc, des carreaux de porcelaine, un mur blanc, un sol en carrelage de porcelaine, un plan vasque et un plan de toilette en quartz modifié.
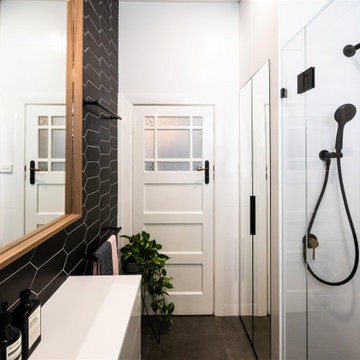
Inspiration pour une petite salle de bain design avec un placard en trompe-l'oeil, des portes de placard blanches, une douche ouverte, WC à poser, un carrelage noir et blanc, des carreaux de céramique, un mur blanc, un sol en carrelage de porcelaine, un plan vasque, un plan de toilette en quartz modifié, un sol gris, une cabine de douche à porte battante, un plan de toilette blanc, buanderie, meuble simple vasque et meuble-lavabo suspendu.
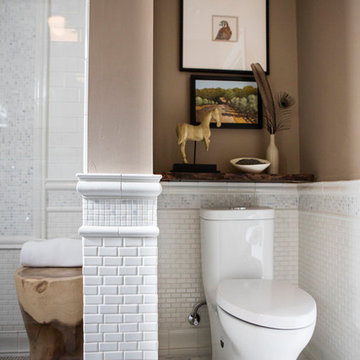
Custom live edge wood shelf
PC: Suzanne Becker Bronk
Réalisation d'une petite salle de bain tradition avec un placard en trompe-l'oeil, des portes de placard blanches, WC à poser, un carrelage blanc, mosaïque, un mur marron, un sol en carrelage de terre cuite, un plan vasque, un plan de toilette en marbre, un sol gris et une cabine de douche à porte battante.
Réalisation d'une petite salle de bain tradition avec un placard en trompe-l'oeil, des portes de placard blanches, WC à poser, un carrelage blanc, mosaïque, un mur marron, un sol en carrelage de terre cuite, un plan vasque, un plan de toilette en marbre, un sol gris et une cabine de douche à porte battante.
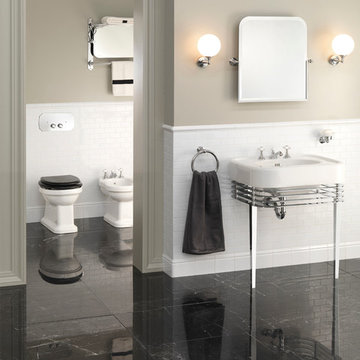
Art deco inspired freestanding vanity console. Chrome retro legs and porcelain white basin. Globe sconces and Gatsby inspired mirror in matching finish. Negro Marquina polished marble and traditional subway tiles complete this space.
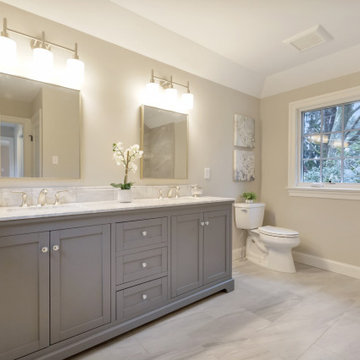
With family life and entertaining in mind, we built this 4,000 sq. ft., 4 bedroom, 3 full baths and 2 half baths house from the ground up! To fit in with the rest of the neighborhood, we constructed an English Tudor style home, but updated it with a modern, open floor plan on the first floor, bright bedrooms, and large windows throughout the home. What sets this home apart are the high-end architectural details that match the home’s Tudor exterior, such as the historically accurate windows encased in black frames. The stunning craftsman-style staircase is a post and rail system, with painted railings. The first floor was designed with entertaining in mind, as the kitchen, living, dining, and family rooms flow seamlessly. The home office is set apart to ensure a quiet space and has its own adjacent powder room. Another half bath and is located off the mudroom. Upstairs, the principle bedroom has a luxurious en-suite bathroom, with Carrera marble floors, furniture quality double vanity, and a large walk in shower. There are three other bedrooms, with a Jack-and-Jill bathroom and an additional hall bathroom.
Rudloff Custom Builders has won Best of Houzz for Customer Service in 2014, 2015 2016, 2017, 2019, and 2020. We also were voted Best of Design in 2016, 2017, 2018, 2019 and 2020, which only 2% of professionals receive. Rudloff Custom Builders has been featured on Houzz in their Kitchen of the Week, What to Know About Using Reclaimed Wood in the Kitchen as well as included in their Bathroom WorkBook article. We are a full service, certified remodeling company that covers all of the Philadelphia suburban area. This business, like most others, developed from a friendship of young entrepreneurs who wanted to make a difference in their clients’ lives, one household at a time. This relationship between partners is much more than a friendship. Edward and Stephen Rudloff are brothers who have renovated and built custom homes together paying close attention to detail. They are carpenters by trade and understand concept and execution. Rudloff Custom Builders will provide services for you with the highest level of professionalism, quality, detail, punctuality and craftsmanship, every step of the way along our journey together.
Specializing in residential construction allows us to connect with our clients early in the design phase to ensure that every detail is captured as you imagined. One stop shopping is essentially what you will receive with Rudloff Custom Builders from design of your project to the construction of your dreams, executed by on-site project managers and skilled craftsmen. Our concept: envision our client’s ideas and make them a reality. Our mission: CREATING LIFETIME RELATIONSHIPS BUILT ON TRUST AND INTEGRITY.
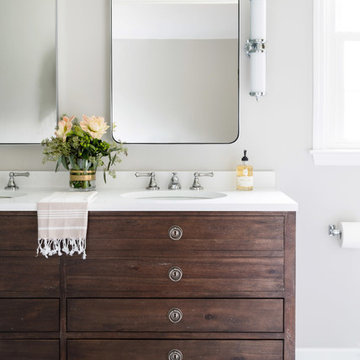
Jon Friedrich
Idées déco pour une petite douche en alcôve principale classique en bois foncé avec un placard en trompe-l'oeil, WC à poser, un carrelage blanc, des carreaux de porcelaine, un sol en marbre, un plan de toilette en quartz modifié, un sol gris, une cabine de douche à porte battante et un plan vasque.
Idées déco pour une petite douche en alcôve principale classique en bois foncé avec un placard en trompe-l'oeil, WC à poser, un carrelage blanc, des carreaux de porcelaine, un sol en marbre, un plan de toilette en quartz modifié, un sol gris, une cabine de douche à porte battante et un plan vasque.
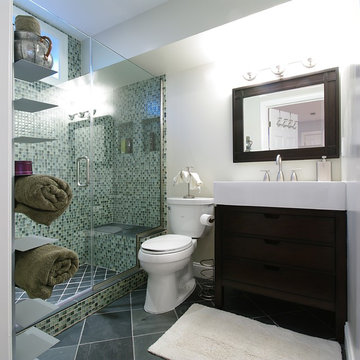
The bathroom vanity was custom made by mounting a console sink on a dark wood dresser. The floor is slate tile laid on the diagonal. The large shower has mosaic tile on the walls and in each niche / cubby hole. The shower floor and bench top are the same slate that is on the bathroom floor. Floating shelves were installed on the wall outside the shower for additional storage
Capital Area Construction
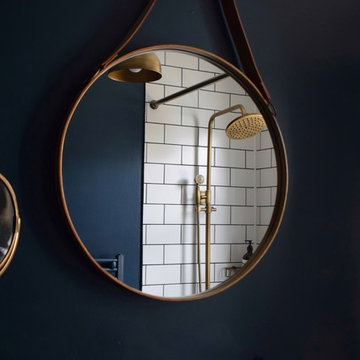
Cette image montre une petite salle de bain bohème en bois brun pour enfant avec un placard en trompe-l'oeil, une baignoire posée, un carrelage blanc, des carreaux de céramique, un mur bleu, carreaux de ciment au sol, un plan vasque, un plan de toilette en bois et un sol bleu.
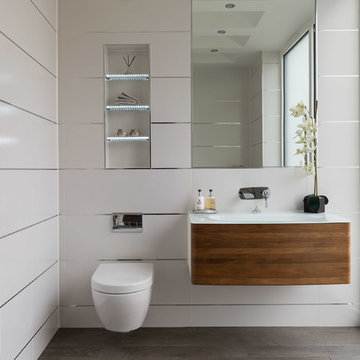
Modern Surrey bathroom shot by Ben Tynegate: London based Architectural Photographer
Réalisation d'une grande salle d'eau minimaliste en bois foncé avec un placard en trompe-l'oeil, un carrelage blanc, un mur blanc, un sol en carrelage de porcelaine, un plan vasque, un plan de toilette en bois et un sol noir.
Réalisation d'une grande salle d'eau minimaliste en bois foncé avec un placard en trompe-l'oeil, un carrelage blanc, un mur blanc, un sol en carrelage de porcelaine, un plan vasque, un plan de toilette en bois et un sol noir.
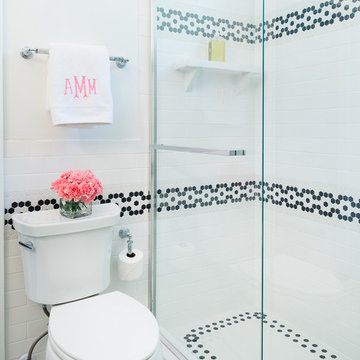
This bathroom is situated between two bedrooms in 1920s mansion in the heart of one of San Antonio, Texas' most important historic districts. The design was created for a teenage girl (hence the subtle touches of pink), but it's historically relevant and classic design makes it appropriate for anyone. The beauty of this project is that the space looks clean and updated, but also looks like it could've been original to the house.
This project was designed and contracted by Galeana Younger. Photo by Mark Menjivar.
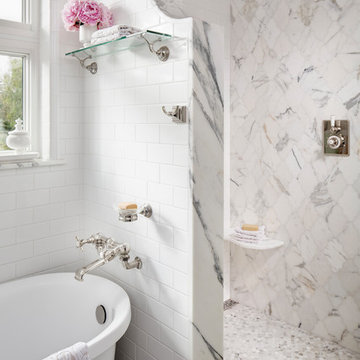
Photos by ZackBenson.com
Aménagement d'une petite salle de bain principale classique avec un placard en trompe-l'oeil, une baignoire sur pieds, une douche double, un carrelage blanc, du carrelage en marbre, un plan vasque, un plan de toilette en cuivre et aucune cabine.
Aménagement d'une petite salle de bain principale classique avec un placard en trompe-l'oeil, une baignoire sur pieds, une douche double, un carrelage blanc, du carrelage en marbre, un plan vasque, un plan de toilette en cuivre et aucune cabine.
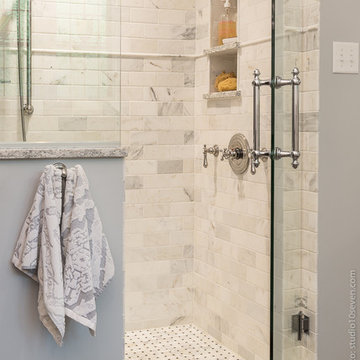
Studio 10Seven
Cette image montre une salle de bain principale traditionnelle de taille moyenne avec un placard en trompe-l'oeil, des portes de placard blanches, une baignoire indépendante, une douche ouverte, un carrelage blanc, un carrelage métro, un mur gris, un sol en carrelage de porcelaine et un plan vasque.
Cette image montre une salle de bain principale traditionnelle de taille moyenne avec un placard en trompe-l'oeil, des portes de placard blanches, une baignoire indépendante, une douche ouverte, un carrelage blanc, un carrelage métro, un mur gris, un sol en carrelage de porcelaine et un plan vasque.
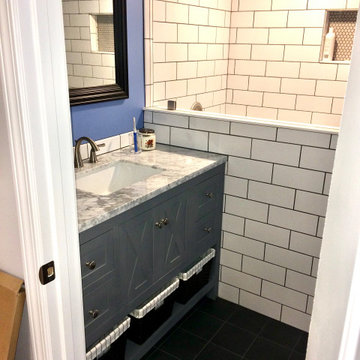
Réalisation d'une salle d'eau de taille moyenne avec un placard en trompe-l'oeil, une douche à l'italienne, un carrelage blanc, un carrelage métro, un plan vasque, un plan de toilette en marbre, aucune cabine, meuble simple vasque et meuble-lavabo encastré.
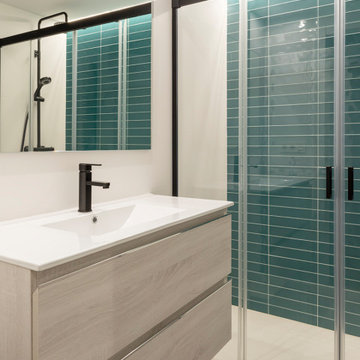
Cette photo montre une salle de bain moderne de taille moyenne avec un placard en trompe-l'oeil, des portes de placard blanches, un carrelage multicolore, des carreaux de céramique, un mur blanc, un sol en carrelage de céramique, un plan vasque, un sol multicolore et une cabine de douche à porte battante.
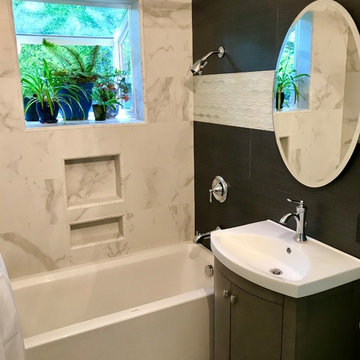
Idée de décoration pour une petite salle de bain principale tradition avec un placard en trompe-l'oeil, des portes de placard grises, une baignoire posée, un combiné douche/baignoire, WC séparés, un carrelage noir et blanc, des carreaux de céramique, un mur bleu, un sol en galet, un plan vasque, un plan de toilette en surface solide, un sol multicolore, une cabine de douche avec un rideau et un plan de toilette blanc.
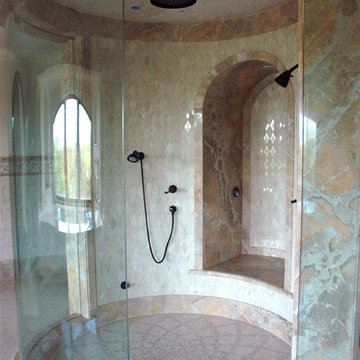
Réalisation d'une très grande salle de bain principale méditerranéenne en bois foncé avec un plan de toilette en marbre, un carrelage beige, un mur beige, un sol en marbre, un placard en trompe-l'oeil, une baignoire en alcôve, une douche d'angle, des dalles de pierre et un plan vasque.
Idées déco de salles de bain avec un placard en trompe-l'oeil et un plan vasque
4