Idées déco de salles de bain avec un placard en trompe-l'oeil et un plan vasque
Trier par :
Budget
Trier par:Populaires du jour
121 - 140 sur 1 203 photos
1 sur 3
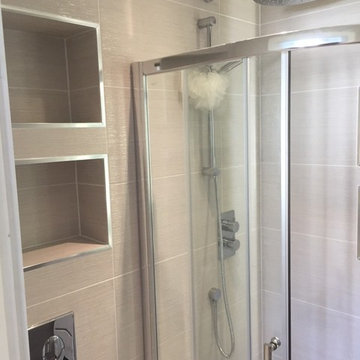
Main bathroom renovation completed 31st March 2016
Featuring
Wall hung pan, concealed cistern & chrome flush plate
Recessed shelving above toilet and in shower
Rain head shower and concealed valve
low profile offset quadrant shower tray
Feature mosaics on basin wall
Wood effect porcelain tiles fitted on floor
Curved heated chrome towel rad
Backlit bathroom mirror
By Cleary Bathroom DesignThomas Cleary
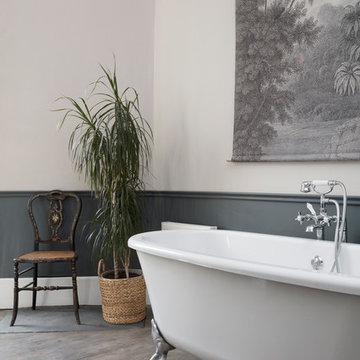
Susie Lowe
Inspiration pour une grande salle de bain traditionnelle pour enfant avec un placard en trompe-l'oeil, des portes de placard grises, une baignoire sur pieds, WC séparés, un carrelage blanc, du carrelage en marbre, un mur gris, parquet foncé, un plan vasque, un plan de toilette en marbre, un sol gris, une cabine de douche à porte battante et un plan de toilette blanc.
Inspiration pour une grande salle de bain traditionnelle pour enfant avec un placard en trompe-l'oeil, des portes de placard grises, une baignoire sur pieds, WC séparés, un carrelage blanc, du carrelage en marbre, un mur gris, parquet foncé, un plan vasque, un plan de toilette en marbre, un sol gris, une cabine de douche à porte battante et un plan de toilette blanc.
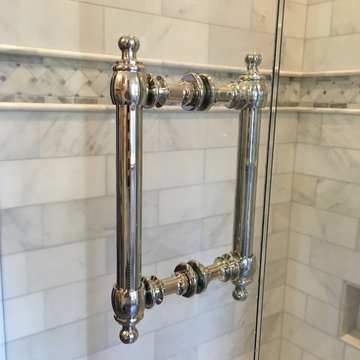
There are more choices than you think for glass shower door handles!
Cette image montre une salle de bain principale traditionnelle en bois clair de taille moyenne avec un placard en trompe-l'oeil, une baignoire indépendante, une douche d'angle, WC séparés, un carrelage gris, un carrelage de pierre, un sol en linoléum, un mur gris, un plan vasque et un sol gris.
Cette image montre une salle de bain principale traditionnelle en bois clair de taille moyenne avec un placard en trompe-l'oeil, une baignoire indépendante, une douche d'angle, WC séparés, un carrelage gris, un carrelage de pierre, un sol en linoléum, un mur gris, un plan vasque et un sol gris.
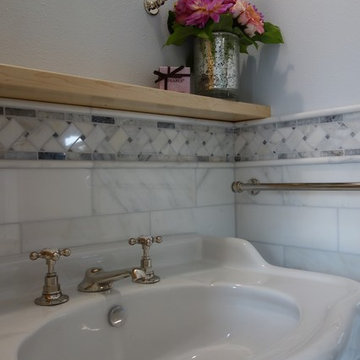
Pedestal sinks with polished nickel base
Cette image montre une salle de bain principale traditionnelle en bois clair de taille moyenne avec un placard en trompe-l'oeil, une baignoire indépendante, une douche d'angle, WC séparés, un carrelage gris, un carrelage de pierre, un sol en linoléum, un mur gris, un plan vasque et un sol gris.
Cette image montre une salle de bain principale traditionnelle en bois clair de taille moyenne avec un placard en trompe-l'oeil, une baignoire indépendante, une douche d'angle, WC séparés, un carrelage gris, un carrelage de pierre, un sol en linoléum, un mur gris, un plan vasque et un sol gris.
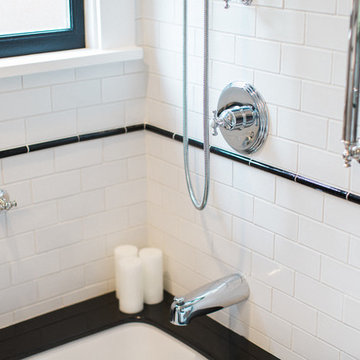
Photo by Nate Lewis Photography. Design & Construction completed thru Case Design/Remodeling of San Jose, CA.
Exemple d'une salle de bain craftsman de taille moyenne avec un placard en trompe-l'oeil, des portes de placard blanches, une baignoire encastrée, un combiné douche/baignoire, WC séparés, un carrelage blanc, des carreaux de céramique, un mur gris, un sol en carrelage de céramique, un plan vasque et un plan de toilette en granite.
Exemple d'une salle de bain craftsman de taille moyenne avec un placard en trompe-l'oeil, des portes de placard blanches, une baignoire encastrée, un combiné douche/baignoire, WC séparés, un carrelage blanc, des carreaux de céramique, un mur gris, un sol en carrelage de céramique, un plan vasque et un plan de toilette en granite.
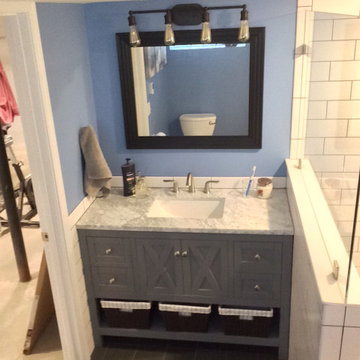
Exemple d'une salle d'eau de taille moyenne avec un placard en trompe-l'oeil, des portes de placard bleues, une douche à l'italienne, un carrelage blanc, un carrelage métro, carreaux de ciment au sol, un plan vasque, un plan de toilette en marbre, un sol noir, aucune cabine, meuble simple vasque et meuble-lavabo encastré.
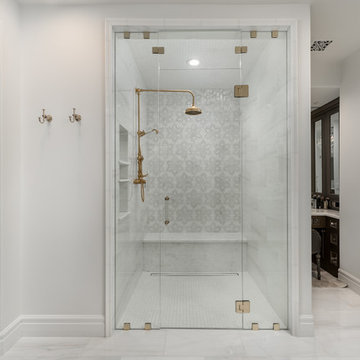
World Renowned Architecture Firm Fratantoni Design created this beautiful home! They design home plans for families all over the world in any size and style. They also have in-house Interior Designer Firm Fratantoni Interior Designers and world class Luxury Home Building Firm Fratantoni Luxury Estates! Hire one or all three companies to design and build and or remodel your home!
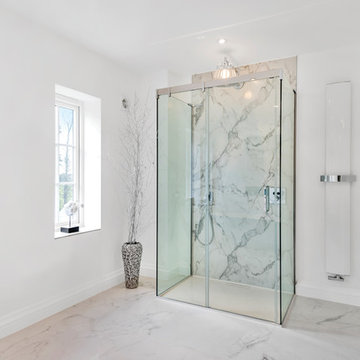
marek sikora
Réalisation d'une grande salle de bain principale design avec un placard en trompe-l'oeil, des portes de placard blanches, une baignoire indépendante, un carrelage blanc, un sol en carrelage de porcelaine, un plan vasque, un plan de toilette en verre et un sol beige.
Réalisation d'une grande salle de bain principale design avec un placard en trompe-l'oeil, des portes de placard blanches, une baignoire indépendante, un carrelage blanc, un sol en carrelage de porcelaine, un plan vasque, un plan de toilette en verre et un sol beige.
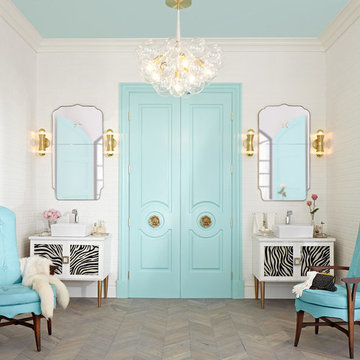
Visit Our Showroom
8000 Locust Mill St.
Ellicott City, MD 21043
Metrie Fashion Forward Tiffany Blue Interior Door- A Bath Fit for Holly Golightly - Designed by Lisa Mende.
Channel your inner Holly Golightly with this Breakfast at Tiffany’s inspired DXV bathroom.
The room employs the transitional style of Fashion Forward Scene II mouldings for a decidedly urban look. Mouldings and walls were painted a matte gray to create texture within the room. The white-on-white scheme of the ceiling mouldings creates additional interest in the room. Two Fashion Forward doors were used to create a glamorous double-door entry.
Simple, yet sophisticated. Classic, yet playful. You can make this collection speak to so many styles.
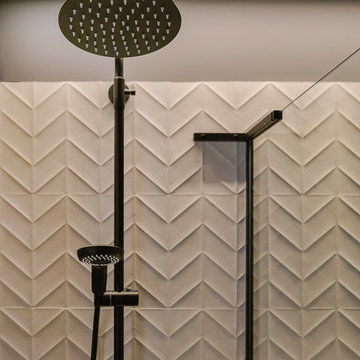
Hemos diseñado baños en contraste, uno negro con acabados en blanco y otro blanco con acabados en negro. El baño en suite es muy amplio, con bañera y ducha de obra, tonos negro antracita que hemos combinado con elementos y detalles en blanco y con el que hemos conseguido la sofisticación y elegancia que nos pedía nuestro cliente. El otro baño es blanco con acabados y grifería en negro, para potenciar la textura del revestimiento con relieve, Dover White Struttura Spike de Marazzi, hemos colocado una tira led a lo largo de toda esta pared.
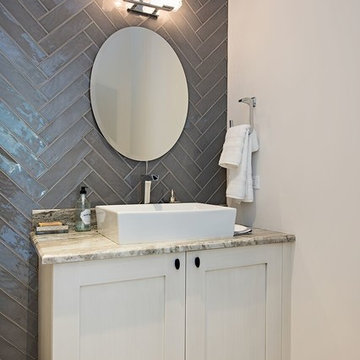
Idées déco pour une petite salle d'eau contemporaine avec un placard en trompe-l'oeil, des portes de placard blanches, WC à poser, un carrelage gris, un carrelage de pierre, un mur beige, tomettes au sol, un plan vasque, un plan de toilette en calcaire et un sol beige.
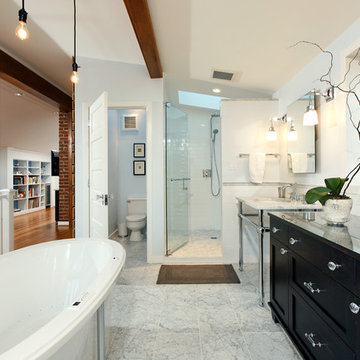
New bedroom, bathroom, and closet remodel in Chevy Chase Maryland
Aménagement d'une grande douche en alcôve principale classique avec des portes de placard noires, une baignoire indépendante, un carrelage blanc, un carrelage métro, un mur blanc, un sol en marbre, un plan vasque, un plan de toilette en marbre, un placard en trompe-l'oeil, WC séparés et des toilettes cachées.
Aménagement d'une grande douche en alcôve principale classique avec des portes de placard noires, une baignoire indépendante, un carrelage blanc, un carrelage métro, un mur blanc, un sol en marbre, un plan vasque, un plan de toilette en marbre, un placard en trompe-l'oeil, WC séparés et des toilettes cachées.

This home is in a rural area. The client was wanting a home reminiscent of those built by the auto barons of Detroit decades before. The home focuses on a nature area enhanced and expanded as part of this property development. The water feature, with its surrounding woodland and wetland areas, supports wild life species and was a significant part of the focus for our design. We orientated all primary living areas to allow for sight lines to the water feature. This included developing an underground pool room where its only windows looked over the water while the room itself was depressed below grade, ensuring that it would not block the views from other areas of the home. The underground room for the pool was constructed of cast-in-place architectural grade concrete arches intended to become the decorative finish inside the room. An elevated exterior patio sits as an entertaining area above this room while the rear yard lawn conceals the remainder of its imposing size. A skylight through the grass is the only hint at what lies below.
Great care was taken to locate the home on a small open space on the property overlooking the natural area and anticipated water feature. We nestled the home into the clearing between existing trees and along the edge of a natural slope which enhanced the design potential and functional options needed for the home. The style of the home not only fits the requirements of an owner with a desire for a very traditional mid-western estate house, but also its location amongst other rural estate lots. The development is in an area dotted with large homes amongst small orchards, small farms, and rolling woodlands. Materials for this home are a mixture of clay brick and limestone for the exterior walls. Both materials are readily available and sourced from the local area. We used locally sourced northern oak wood for the interior trim. The black cherry trees that were removed were utilized as hardwood flooring for the home we designed next door.
Mechanical systems were carefully designed to obtain a high level of efficiency. The pool room has a separate, and rather unique, heating system. The heat recovered as part of the dehumidification and cooling process is re-directed to maintain the water temperature in the pool. This process allows what would have been wasted heat energy to be re-captured and utilized. We carefully designed this system as a negative pressure room to control both humidity and ensure that odors from the pool would not be detectable in the house. The underground character of the pool room also allowed it to be highly insulated and sealed for high energy efficiency. The disadvantage was a sacrifice on natural day lighting around the entire room. A commercial skylight, with reflective coatings, was added through the lawn-covered roof. The skylight added a lot of natural daylight and was a natural chase to recover warm humid air and supply new cooled and dehumidified air back into the enclosed space below. Landscaping was restored with primarily native plant and tree materials, which required little long term maintenance. The dedicated nature area is thriving with more wildlife than originally on site when the property was undeveloped. It is rare to be on site and to not see numerous wild turkey, white tail deer, waterfowl and small animals native to the area. This home provides a good example of how the needs of a luxury estate style home can nestle comfortably into an existing environment and ensure that the natural setting is not only maintained but protected for future generations.
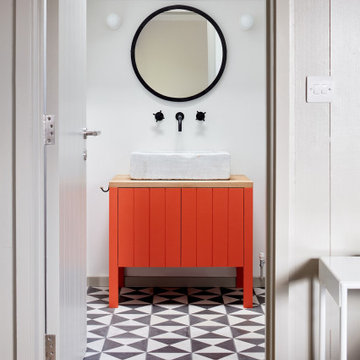
Conversion of a bungalow in to a low energy family home.
Inspiration pour une salle d'eau nordique de taille moyenne avec un placard en trompe-l'oeil, des portes de placard rouges, un mur blanc, un sol en carrelage de porcelaine, un plan vasque, un plan de toilette en bois et un sol multicolore.
Inspiration pour une salle d'eau nordique de taille moyenne avec un placard en trompe-l'oeil, des portes de placard rouges, un mur blanc, un sol en carrelage de porcelaine, un plan vasque, un plan de toilette en bois et un sol multicolore.
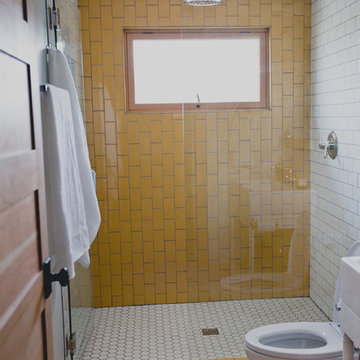
Idées déco pour une petite salle de bain classique en bois vieilli avec un placard en trompe-l'oeil, une douche ouverte, WC à poser, un carrelage gris, des carreaux de porcelaine, un mur blanc, un sol en carrelage de céramique, un plan vasque et un plan de toilette en marbre.
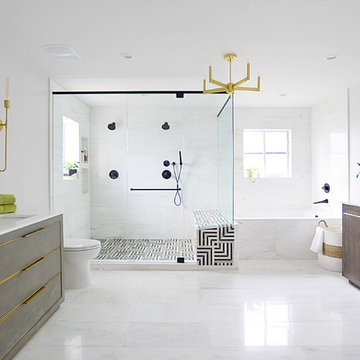
Master Bathroom - White tiles, black and white statement shower tiles. Brass accents. His and Hers vanities with custom make-up vanity
Exemple d'une grande salle de bain principale moderne en bois brun avec un placard en trompe-l'oeil, une baignoire posée, une douche double, WC à poser, un carrelage blanc, des carreaux de porcelaine, un mur blanc, un sol en carrelage de porcelaine, un plan vasque, un plan de toilette en marbre, un sol blanc, une cabine de douche à porte coulissante et un plan de toilette blanc.
Exemple d'une grande salle de bain principale moderne en bois brun avec un placard en trompe-l'oeil, une baignoire posée, une douche double, WC à poser, un carrelage blanc, des carreaux de porcelaine, un mur blanc, un sol en carrelage de porcelaine, un plan vasque, un plan de toilette en marbre, un sol blanc, une cabine de douche à porte coulissante et un plan de toilette blanc.
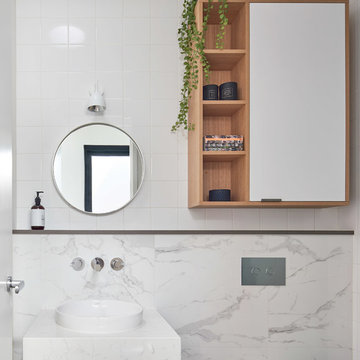
Peter Clarke
Inspiration pour une petite salle de bain principale design en bois clair avec un placard en trompe-l'oeil, WC suspendus, un carrelage blanc, un carrelage de pierre, un mur blanc, un sol en carrelage de porcelaine, un plan vasque, un plan de toilette en quartz modifié, un sol gris et un plan de toilette blanc.
Inspiration pour une petite salle de bain principale design en bois clair avec un placard en trompe-l'oeil, WC suspendus, un carrelage blanc, un carrelage de pierre, un mur blanc, un sol en carrelage de porcelaine, un plan vasque, un plan de toilette en quartz modifié, un sol gris et un plan de toilette blanc.
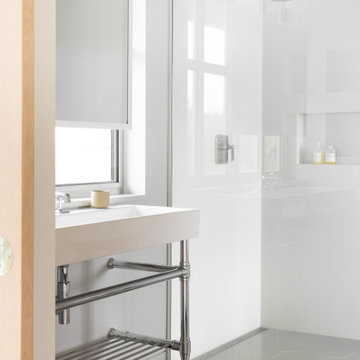
Light and airy master bathroom in compact space
Idées déco pour une petite salle de bain principale campagne avec un placard en trompe-l'oeil, des portes de placard blanches, une douche à l'italienne, carreaux de ciment au sol, un plan vasque, un sol gris et aucune cabine.
Idées déco pour une petite salle de bain principale campagne avec un placard en trompe-l'oeil, des portes de placard blanches, une douche à l'italienne, carreaux de ciment au sol, un plan vasque, un sol gris et aucune cabine.
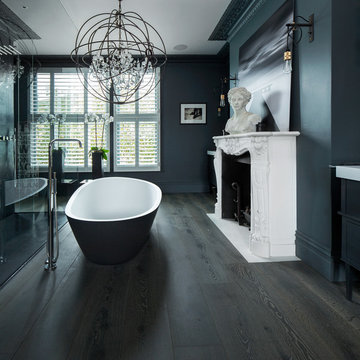
The fire place was added to this room to create a unique look. The open space is connected to the Master bedroom and walk in wardrobe
Photo Credit: Juliet Murphy
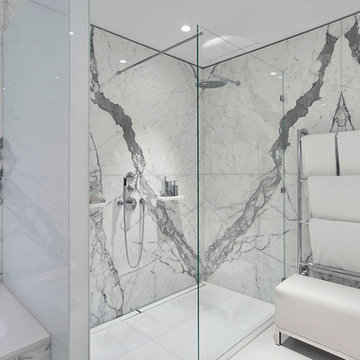
Dornbracht Tara brassware and marble finishing can be found throughout the Holland Green apartments.
Réalisation d'une grande salle de bain design pour enfant avec un placard en trompe-l'oeil, une baignoire posée, une douche à l'italienne, WC suspendus et un plan vasque.
Réalisation d'une grande salle de bain design pour enfant avec un placard en trompe-l'oeil, une baignoire posée, une douche à l'italienne, WC suspendus et un plan vasque.
Idées déco de salles de bain avec un placard en trompe-l'oeil et un plan vasque
7