Idées déco de salles de bain avec un placard en trompe-l'oeil et un sol beige
Trier par :
Budget
Trier par:Populaires du jour
161 - 180 sur 3 917 photos
1 sur 3
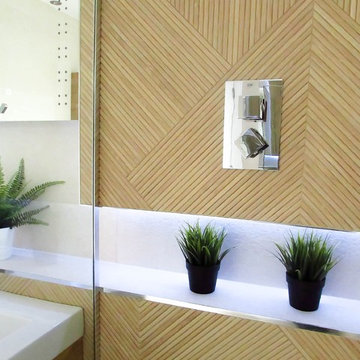
Elegant contemporary bathroom design with calm & light tones. We used tiles with effect of natural material finish, clean lines, recessed lighting with soft illumination and functional shelves with stream line.
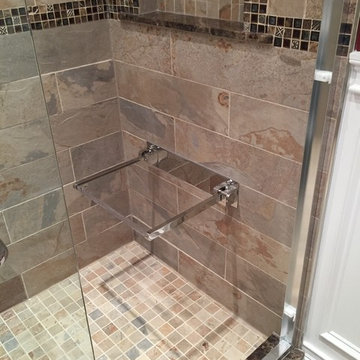
One of the most striking changes one can do in a bathroom remodel is go from a tub to a walk in shower. This is a trend that is catching on and getting more and more popular with people realizing that comfort is more important in the present time than resale value is in 20 years.
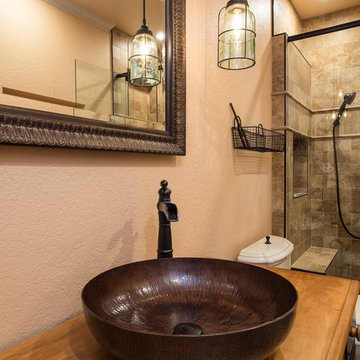
We recently completed the renovation to this guest bathroom in Cinnamon Hills Estates in High Springs, Florida. We took this bathroom all the down to the studs and started with a fresh slate. We updated all the mechanical, prepped for a curbless entry shower and added custom niches throughout. We installed travertine tile with a pebble shower floor “spilled” out onto the main bathroom floor. We refinished the customers’ family desk with an antiqued finish and installed it as a vanity. We installed a custom copper vessel sink and oil rubbed bronze fixtures. The shower was finished off with a custom 3/8” glass frameless enclosure with matching hardware.
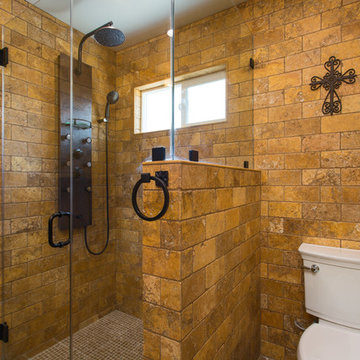
If the exterior of a house is its face the interior is its heart.
The house designed in the hacienda style was missing the matching interior.
We created a wonderful combination of Spanish color scheme and materials with amazing distressed wood rustic vanity and wrought iron fixtures.
The floors are made of 4 different sized chiseled edge travertine and the wall tiles are 4"x8" travertine subway tiles.
A full sized exterior shower system made out of copper is installed out the exterior of the tile to act as a center piece for the shower.
The huge double sink reclaimed wood vanity with matching mirrors and light fixtures are there to provide the "old world" look and feel.
Notice there is no dam for the shower pan, the shower is a step down, by that design you eliminate the need for the nuisance of having a step up acting as a dam.
Photography: R / G Photography
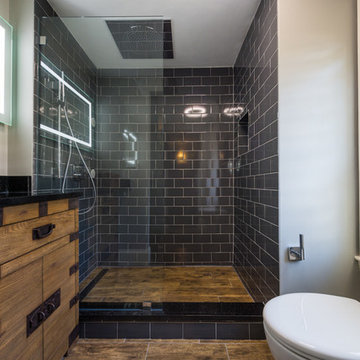
The glass splash panel is so modern and makes the room seem even bigger than it is.
Cette image montre une douche en alcôve principale minimaliste en bois brun de taille moyenne avec un placard en trompe-l'oeil, WC séparés, un carrelage gris, des carreaux de céramique, un sol en carrelage de céramique, un plan de toilette en granite, un mur blanc, une vasque, un sol beige et aucune cabine.
Cette image montre une douche en alcôve principale minimaliste en bois brun de taille moyenne avec un placard en trompe-l'oeil, WC séparés, un carrelage gris, des carreaux de céramique, un sol en carrelage de céramique, un plan de toilette en granite, un mur blanc, une vasque, un sol beige et aucune cabine.
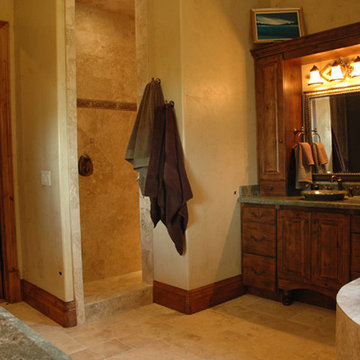
Inspiration pour une grande salle de bain principale chalet en bois foncé avec un placard en trompe-l'oeil, une baignoire posée, une douche ouverte, un mur beige, un sol en travertin, un carrelage beige, du carrelage en travertin, une vasque, un plan de toilette en granite, un sol beige et aucune cabine.
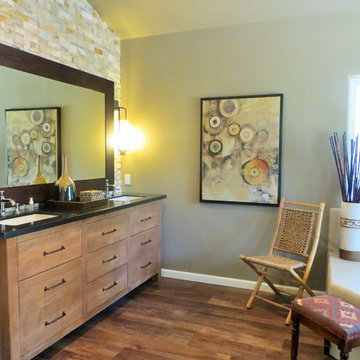
Réalisation d'une salle de bain principale tradition en bois clair de taille moyenne avec un placard en trompe-l'oeil, un mur beige, un sol en bois brun, un lavabo encastré, un plan de toilette en quartz modifié et un sol beige.

Cette image montre une grande salle de bain principale et blanche et bois marine avec un placard en trompe-l'oeil, des portes de placard marrons, une baignoire indépendante, un espace douche bain, WC à poser, un mur blanc, un sol en carrelage de céramique, un lavabo posé, un plan de toilette en marbre, un sol beige, une cabine de douche à porte battante, un plan de toilette gris, meuble double vasque, meuble-lavabo encastré, un carrelage blanc et du carrelage en marbre.
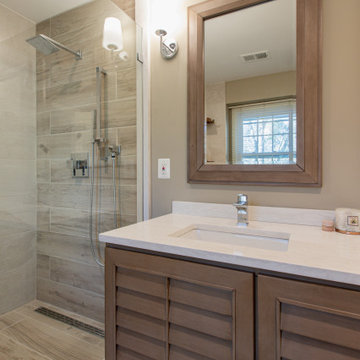
Master Bathroom with Stationale Frameless Shower Glass
Exemple d'une salle de bain principale tendance en bois clair de taille moyenne avec un placard en trompe-l'oeil, WC à poser, un carrelage beige, des carreaux de porcelaine, un mur beige, un sol en carrelage de porcelaine, un lavabo encastré, un plan de toilette en quartz modifié, un sol beige, un plan de toilette blanc, meuble double vasque et meuble-lavabo sur pied.
Exemple d'une salle de bain principale tendance en bois clair de taille moyenne avec un placard en trompe-l'oeil, WC à poser, un carrelage beige, des carreaux de porcelaine, un mur beige, un sol en carrelage de porcelaine, un lavabo encastré, un plan de toilette en quartz modifié, un sol beige, un plan de toilette blanc, meuble double vasque et meuble-lavabo sur pied.
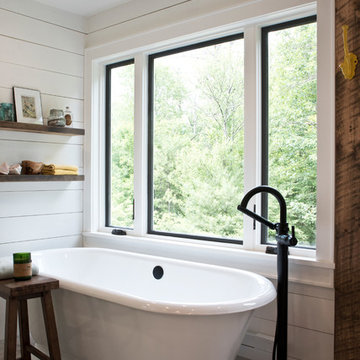
Réalisation d'une salle de bain principale champêtre en bois foncé de taille moyenne avec un placard en trompe-l'oeil, une baignoire indépendante, une douche à l'italienne, un carrelage blanc, un carrelage métro, un mur blanc, parquet clair, un lavabo encastré, un sol beige, aucune cabine et un plan de toilette noir.
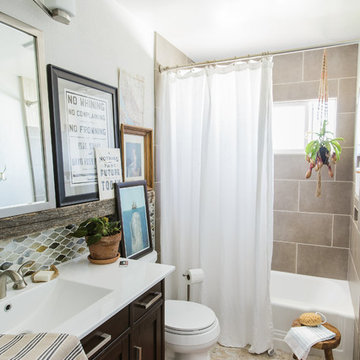
This family hall bath is beautiful and functional. The extra long white shower curtain from Restoration Hardware and shower rod gives height to the small bathroom and takes the feeling of ducking out of the equation.
Storage for TP, hand towels, and all other bathroom necessities are stored in the espresso vanity with legs. The legs give the space a lighter and more airy feel.
The seamless porcelain sink and counter top make for easy clean up. Maximizing the space you live in with storage, style, and function.
Designed by Danielle Perkins of DANIELLE Interior Design & Decor
Taylor Abeel Photography
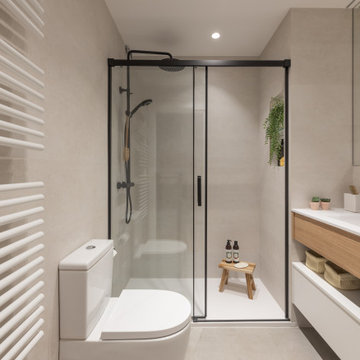
Aménagement d'une salle de bain principale et blanche et bois méditerranéenne de taille moyenne avec un placard en trompe-l'oeil, des portes de placard blanches, une douche à l'italienne, WC à poser, un carrelage beige, des carreaux de céramique, un mur beige, un sol en carrelage de céramique, une grande vasque, un plan de toilette en quartz modifié, un sol beige, une cabine de douche à porte coulissante, un plan de toilette blanc, une niche, meuble simple vasque et meuble-lavabo encastré.

The clients asked for a master bath with a ranch style, tranquil spa feeling. The large master bathroom has two separate spaces; a bath tub/shower room and a spacious area for dressing, the vanity, storage and toilet. The floor in the wet room is a pebble mosaic. The walls are large porcelain, marble looking tile. The main room has a wood-like porcelain, plank tile. The plumbing comes up through the floor (and is boxed in) because the vanity is on an outside wall.
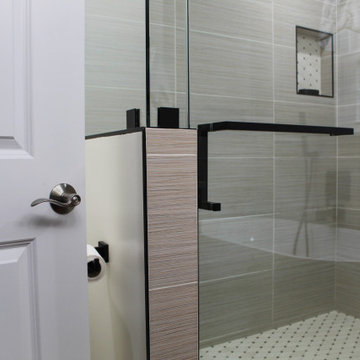
Transformation of an old bathroom to a more modern bathroom with a mix of black fixture and wooden vanity and floor.
Exemple d'une salle de bain moderne en bois brun de taille moyenne pour enfant avec un placard en trompe-l'oeil, une baignoire indépendante, une douche d'angle, un carrelage beige, des carreaux de béton, un mur blanc, parquet clair, un lavabo encastré, un plan de toilette en quartz, un sol beige, une cabine de douche à porte battante et un plan de toilette blanc.
Exemple d'une salle de bain moderne en bois brun de taille moyenne pour enfant avec un placard en trompe-l'oeil, une baignoire indépendante, une douche d'angle, un carrelage beige, des carreaux de béton, un mur blanc, parquet clair, un lavabo encastré, un plan de toilette en quartz, un sol beige, une cabine de douche à porte battante et un plan de toilette blanc.
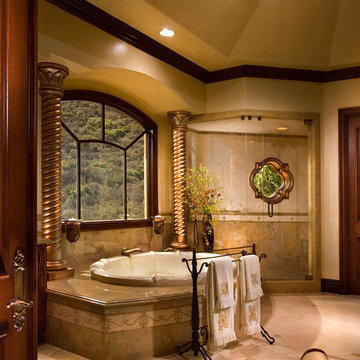
Thank U Angelo Costa for amazing photos
Cette image montre une très grande salle de bain principale méditerranéenne en bois foncé avec un placard en trompe-l'oeil, une baignoire posée, un espace douche bain, WC à poser, un carrelage beige, du carrelage en pierre calcaire, un sol en calcaire, un lavabo encastré, un plan de toilette en granite, un sol beige et une cabine de douche à porte battante.
Cette image montre une très grande salle de bain principale méditerranéenne en bois foncé avec un placard en trompe-l'oeil, une baignoire posée, un espace douche bain, WC à poser, un carrelage beige, du carrelage en pierre calcaire, un sol en calcaire, un lavabo encastré, un plan de toilette en granite, un sol beige et une cabine de douche à porte battante.
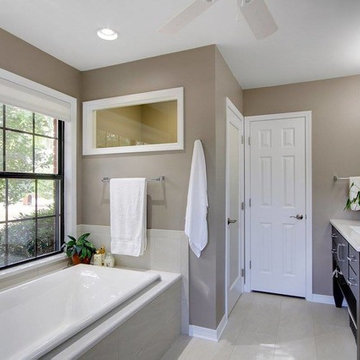
Exemple d'une salle de bain principale chic en bois foncé de taille moyenne avec un placard en trompe-l'oeil, une douche d'angle, un mur marron, un sol en carrelage de porcelaine, un lavabo encastré, un plan de toilette en quartz modifié, un sol beige, une cabine de douche à porte battante, un plan de toilette blanc et une baignoire posée.
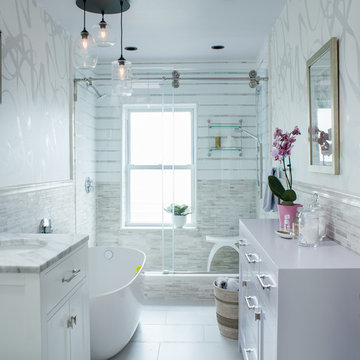
cynthia van elk
Aménagement d'une salle de bain principale contemporaine de taille moyenne avec un placard en trompe-l'oeil, des portes de placard blanches, une baignoire indépendante, une douche ouverte, un carrelage beige, mosaïque, un mur blanc, un plan vasque, un sol beige et une cabine de douche à porte coulissante.
Aménagement d'une salle de bain principale contemporaine de taille moyenne avec un placard en trompe-l'oeil, des portes de placard blanches, une baignoire indépendante, une douche ouverte, un carrelage beige, mosaïque, un mur blanc, un plan vasque, un sol beige et une cabine de douche à porte coulissante.
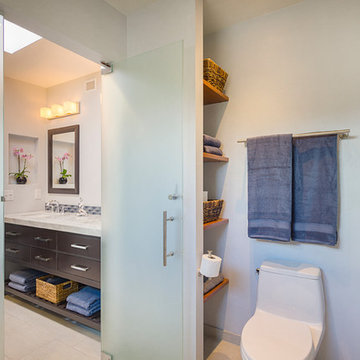
Built in shelving next to the toilet provides space for towels and other bath accessories.
Cette photo montre une petite salle de bain tendance en bois foncé avec un placard en trompe-l'oeil, un espace douche bain, WC à poser, un carrelage gris, des carreaux de porcelaine, un mur gris, un sol en carrelage de porcelaine, un lavabo encastré, un plan de toilette en marbre et un sol beige.
Cette photo montre une petite salle de bain tendance en bois foncé avec un placard en trompe-l'oeil, un espace douche bain, WC à poser, un carrelage gris, des carreaux de porcelaine, un mur gris, un sol en carrelage de porcelaine, un lavabo encastré, un plan de toilette en marbre et un sol beige.

Primary bathroom renovation. Navy, gray, and black are balanced by crisp whites and light wood tones. Eclectic mix of geometric shapes and organic patterns. Featuring 3D porcelain tile from Italy, hand-carved geometric tribal pattern in vanity's cabinet doors, hand-finished industrial-style navy/charcoal 24x24" wall tiles, and oversized 24x48" porcelain HD printed marble patterned wall tiles. Flooring in waterproof LVP, continued from bedroom into bathroom and closet. Brushed gold faucets and shower fixtures. Authentic, hand-pierced Moroccan globe light over tub for beautiful shadows for relaxing and romantic soaks in the tub. Vanity pendant lights with handmade glass, hand-finished gold and silver tones layers organic design over geometric tile backdrop. Open, glass panel all-tile shower with 48x48" window (glass frosted after photos were taken). Shower pan tile pattern matches 3D tile pattern. Arched medicine cabinet from West Elm. Separate toilet room with sound dampening built-in wall treatment for enhanced privacy. Frosted glass doors throughout. Vent fan with integrated heat option. Tall storage cabinet for additional space to store body care products and other bathroom essentials. Original bathroom plumbed for two sinks, but current homeowner has only one user for this bathroom, so we capped one side, which can easily be reopened in future if homeowner wants to return to a double-sink setup.
Expanded closet size and completely redesigned closet built-in storage. Please see separate album of closet photos for more photos and details on this.

Mount Lawley Bathroom, LED MIrror, Small Modern Bathrooms
Aménagement d'une petite salle de bain principale moderne en bois foncé avec un placard en trompe-l'oeil, une douche ouverte, WC à poser, un carrelage beige, des carreaux de porcelaine, un mur beige, un sol en carrelage de porcelaine, une vasque, un plan de toilette en quartz modifié, un sol beige, aucune cabine, un plan de toilette noir, meuble simple vasque et meuble-lavabo suspendu.
Aménagement d'une petite salle de bain principale moderne en bois foncé avec un placard en trompe-l'oeil, une douche ouverte, WC à poser, un carrelage beige, des carreaux de porcelaine, un mur beige, un sol en carrelage de porcelaine, une vasque, un plan de toilette en quartz modifié, un sol beige, aucune cabine, un plan de toilette noir, meuble simple vasque et meuble-lavabo suspendu.
Idées déco de salles de bain avec un placard en trompe-l'oeil et un sol beige
9