Idées déco de salles de bain avec un placard en trompe-l'oeil et un sol beige
Trier par :
Budget
Trier par:Populaires du jour
101 - 120 sur 3 917 photos
1 sur 3
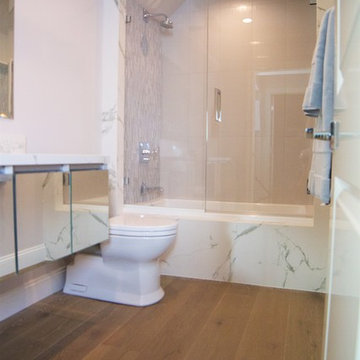
Cette image montre une salle de bain design de taille moyenne avec un placard en trompe-l'oeil, une baignoire posée, un combiné douche/baignoire, un carrelage beige, des carreaux en allumettes, un mur beige, un sol en bois brun, un plan de toilette en quartz, un sol beige, une cabine de douche à porte battante et un plan de toilette multicolore.
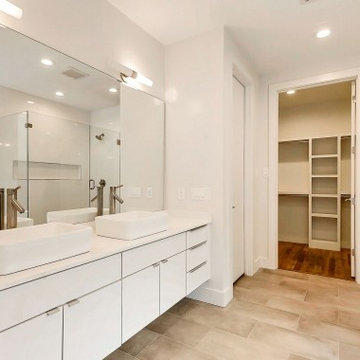
Idées déco pour une douche en alcôve principale classique de taille moyenne avec un placard en trompe-l'oeil, des portes de placard blanches, une baignoire indépendante, WC séparés, un carrelage blanc, un carrelage métro, un mur blanc, un sol en carrelage de porcelaine, une vasque, un plan de toilette en surface solide, un sol beige et une cabine de douche à porte battante.
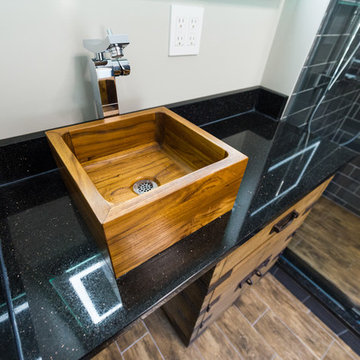
Signature hardware teak vessel sink and Kraus faucet
Aménagement d'une douche en alcôve principale moderne en bois brun de taille moyenne avec un placard en trompe-l'oeil, WC séparés, un carrelage gris, des carreaux de céramique, un sol en carrelage de céramique, un plan de toilette en granite, un mur blanc, une vasque, un sol beige et aucune cabine.
Aménagement d'une douche en alcôve principale moderne en bois brun de taille moyenne avec un placard en trompe-l'oeil, WC séparés, un carrelage gris, des carreaux de céramique, un sol en carrelage de céramique, un plan de toilette en granite, un mur blanc, une vasque, un sol beige et aucune cabine.
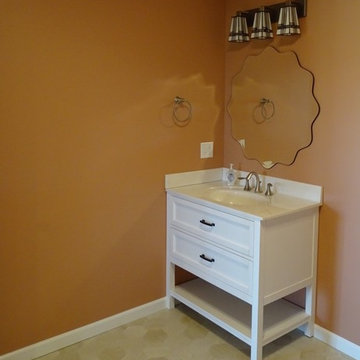
Idée de décoration pour une grande salle de bain tradition avec un placard en trompe-l'oeil, des portes de placard blanches, WC séparés, un carrelage rose, un sol en vinyl, un lavabo intégré, un plan de toilette en quartz modifié, aucune cabine, un plan de toilette blanc, un mur orange et un sol beige.
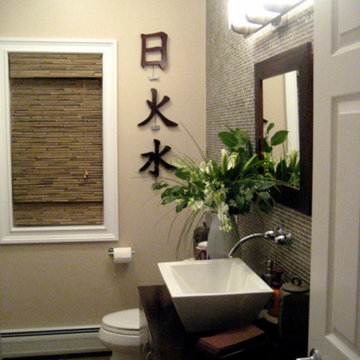
Asian influenced contemporary bathroom
Vessel sink on Furniture style espresso color vanity
Full wall of glass tiles to create a focal point
woven roman shade of reeds for privacy
soft green and neutral color scheme
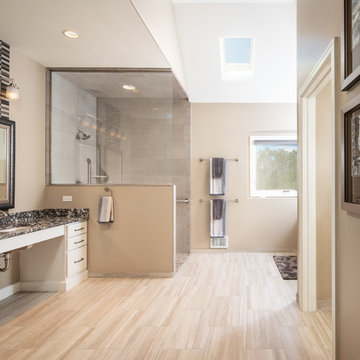
Master Suite transformation with complete accessibility for wheel chair use. Universal design used to create a beautiful space with maximum functionality for all family members.
Photo Credits Thomas Grady Photography
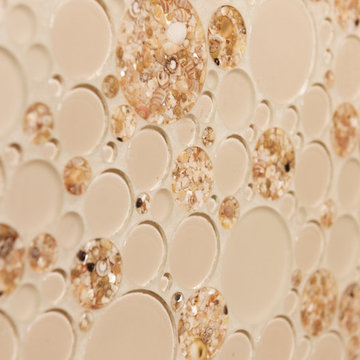
Tropical Ocean Themed Teen's Bath. Fossil Limestone Large Format Wall and Floor Tile, Shell and Glass Tile Mosaic Accents and Micro Glass Beads in Grout. Bath Remodel Interior Design and Tile Design by Valorie Spence of Interior Design Solutions Maui. Construction by Ventura Construction Corporation, Ryan at Davis Tile, Lani of Pyramid Electric Maui, and Marc Bonofiglio Plumbing. Photography by Greg Hoxsie, A Maui Beach Wedding.
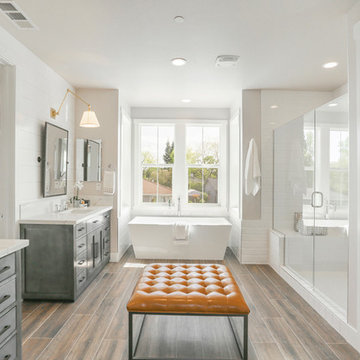
Réalisation d'une douche en alcôve principale champêtre de taille moyenne avec un placard en trompe-l'oeil, des portes de placard grises, une baignoire indépendante, WC à poser, un carrelage gris, des carreaux de céramique, un mur gris, un sol en carrelage de porcelaine, un lavabo encastré, un plan de toilette en quartz modifié, un sol beige, une cabine de douche à porte battante et un plan de toilette blanc.
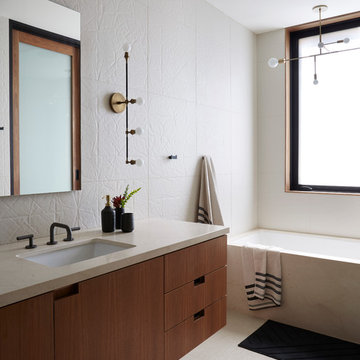
Zeke Ruelas
Exemple d'une grande salle de bain principale tendance en bois brun avec un placard en trompe-l'oeil, une baignoire posée, une douche ouverte, WC à poser, un carrelage beige, des carreaux de porcelaine, un mur beige, un sol en calcaire, un lavabo encastré, un plan de toilette en quartz, un sol beige et aucune cabine.
Exemple d'une grande salle de bain principale tendance en bois brun avec un placard en trompe-l'oeil, une baignoire posée, une douche ouverte, WC à poser, un carrelage beige, des carreaux de porcelaine, un mur beige, un sol en calcaire, un lavabo encastré, un plan de toilette en quartz, un sol beige et aucune cabine.
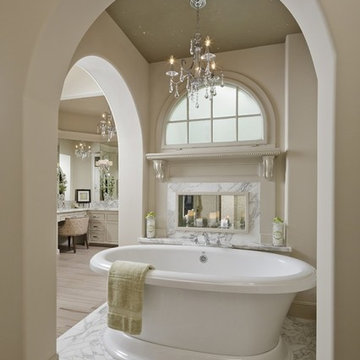
Exemple d'une très grande salle de bain principale chic avec un placard en trompe-l'oeil, des portes de placard blanches, une baignoire indépendante, un carrelage blanc, du carrelage en marbre, un mur beige, un sol en marbre, un plan de toilette en marbre et un sol beige.
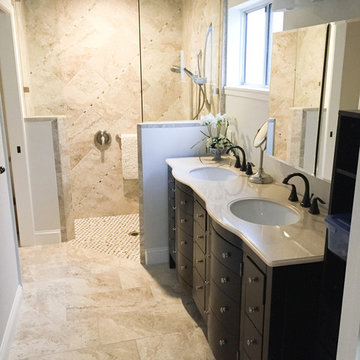
Exemple d'une douche en alcôve principale chic de taille moyenne avec un placard en trompe-l'oeil, des portes de placard marrons, un carrelage beige, des carreaux de céramique, un mur blanc, un sol en travertin, un lavabo encastré, un plan de toilette en quartz modifié, un sol beige et aucune cabine.
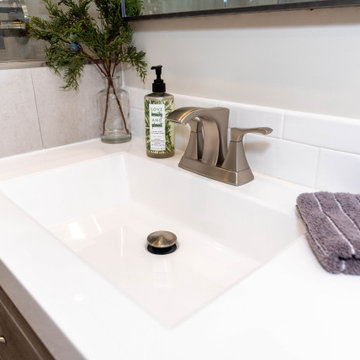
Idées déco pour une douche en alcôve principale moderne de taille moyenne avec un placard en trompe-l'oeil, des portes de placard marrons, WC à poser, un carrelage beige, mosaïque, un mur blanc, un sol en carrelage de porcelaine, un lavabo intégré, un plan de toilette en quartz, un sol beige, une cabine de douche à porte battante, un plan de toilette blanc, un banc de douche, meuble simple vasque, meuble-lavabo encastré et un plafond décaissé.
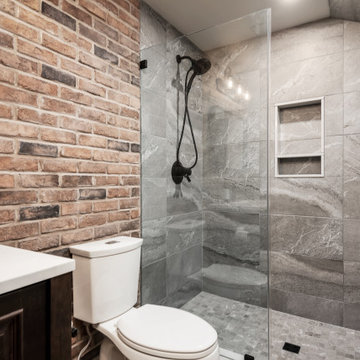
This 1600+ square foot basement was a diamond in the rough. We were tasked with keeping farmhouse elements in the design plan while implementing industrial elements. The client requested the space include a gym, ample seating and viewing area for movies, a full bar , banquette seating as well as area for their gaming tables - shuffleboard, pool table and ping pong. By shifting two support columns we were able to bury one in the powder room wall and implement two in the custom design of the bar. Custom finishes are provided throughout the space to complete this entertainers dream.
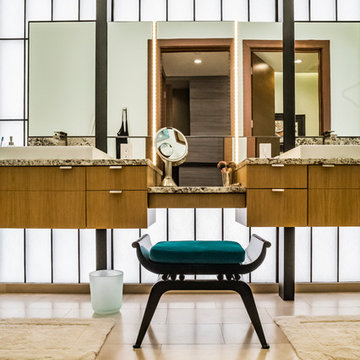
Cette photo montre une grande douche en alcôve principale rétro en bois brun avec un placard en trompe-l'oeil, une baignoire indépendante, un carrelage blanc, un carrelage en pâte de verre, un mur bleu, un lavabo posé, un sol beige et une cabine de douche à porte battante.
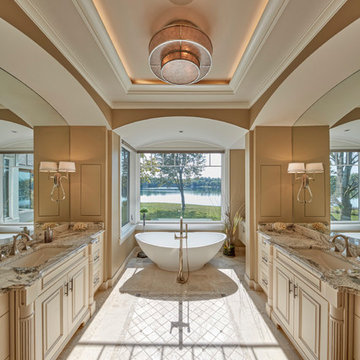
The clients wish for vanities opposite each other and hidden storage for towels and toiletries was tricky but accomplished. We began the planning stage with 3D renderings of the space so the client could get a visual of the space. We wanted a classic style cabinet and a neutral color palette that would be timeless. The added appeal in this space is the dramatic rectangular ceiling detail with arched soffits. The result is a peaceful calming space with a perfect view of the water.

Family bathroom in Cotswold Country house
Exemple d'une grande salle de bain nature pour enfant avec un placard en trompe-l'oeil, des portes de placard bleues, une baignoire sur pieds, une douche ouverte, du carrelage en marbre, un mur vert, un sol en marbre, un plan de toilette en verre recyclé, un sol beige, meuble double vasque, meuble-lavabo sur pied et du lambris de bois.
Exemple d'une grande salle de bain nature pour enfant avec un placard en trompe-l'oeil, des portes de placard bleues, une baignoire sur pieds, une douche ouverte, du carrelage en marbre, un mur vert, un sol en marbre, un plan de toilette en verre recyclé, un sol beige, meuble double vasque, meuble-lavabo sur pied et du lambris de bois.

This guest bedroom and bath makeover features a balanced palette of navy blue, bright white, and French grey to create a serene retreat.
The classic William & Morris acanthus wallpaper and crisp custom linens, both on the bed and light fixture, pull together this welcoming guest bedroom and bath suite.
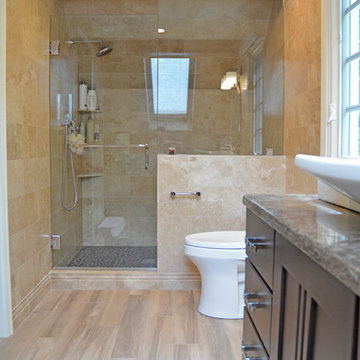
This Asian style bathroom design is the ultimate peaceful retreat, perfect for creating a spa-style atmosphere in your own home. The sunken Aker bathtub and custom shower with a Hansgrohe showerhead and Grohe shower valve both utilize previously unrealized space in this attic master bathroom. They benefit from ample natural light from large windows, and NuHeat underfloor heating ensures you will be toasty warm stepping out of the bath or shower. The Medallion vanity cabinet is topped by a Cambria countertop and Kohler vessel sink and faucet.
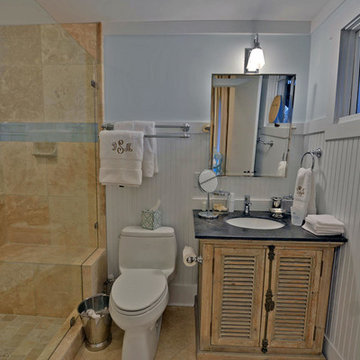
Distressed vanity topped with grey veined granite, a travertine tiled shower with a glass door, and beaded trim on the walls.
Idée de décoration pour une petite salle de bain craftsman en bois vieilli pour enfant avec un placard en trompe-l'oeil, une douche ouverte, WC séparés, un carrelage beige, du carrelage en travertin, un mur blanc, un sol en travertin, un lavabo encastré, un plan de toilette en granite, un sol beige et une cabine de douche à porte battante.
Idée de décoration pour une petite salle de bain craftsman en bois vieilli pour enfant avec un placard en trompe-l'oeil, une douche ouverte, WC séparés, un carrelage beige, du carrelage en travertin, un mur blanc, un sol en travertin, un lavabo encastré, un plan de toilette en granite, un sol beige et une cabine de douche à porte battante.
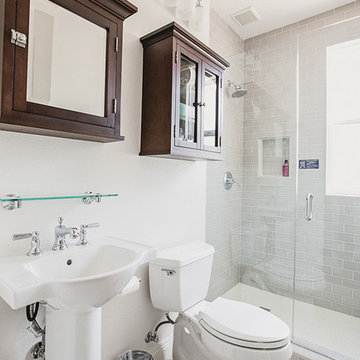
We added a walk in shower to this Powder Bathroom for guests to rinse off after the pool.
Aménagement d'une petite salle d'eau classique en bois foncé avec un placard en trompe-l'oeil, une douche ouverte, WC à poser, un carrelage gris, des carreaux de porcelaine, un mur blanc, un sol en carrelage de porcelaine, un lavabo de ferme, un sol beige et une cabine de douche à porte battante.
Aménagement d'une petite salle d'eau classique en bois foncé avec un placard en trompe-l'oeil, une douche ouverte, WC à poser, un carrelage gris, des carreaux de porcelaine, un mur blanc, un sol en carrelage de porcelaine, un lavabo de ferme, un sol beige et une cabine de douche à porte battante.
Idées déco de salles de bain avec un placard en trompe-l'oeil et un sol beige
6