Idées déco de salles de bain avec un placard en trompe-l'oeil et un sol beige
Trier par :
Budget
Trier par:Populaires du jour
41 - 60 sur 3 917 photos
1 sur 3

Cette photo montre une grande salle de bain principale chic avec un placard en trompe-l'oeil, des portes de placard beiges, une baignoire indépendante, une douche double, WC séparés, un carrelage beige, des carreaux de céramique, un mur beige, un sol en carrelage de céramique, un lavabo encastré, un plan de toilette en quartz, un sol beige, une cabine de douche à porte battante, un plan de toilette blanc, une niche, meuble double vasque, meuble-lavabo encastré, un plafond voûté et du papier peint.
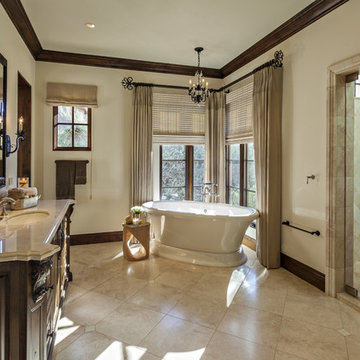
Pam Singleton | Image Photography
Aménagement d'une grande salle de bain principale méditerranéenne avec un placard en trompe-l'oeil, des portes de placard marrons, une baignoire indépendante, une douche double, un carrelage beige, du carrelage en marbre, un mur blanc, un sol en travertin, un lavabo encastré, un plan de toilette en marbre, un sol beige, une cabine de douche à porte battante, WC à poser et un plan de toilette beige.
Aménagement d'une grande salle de bain principale méditerranéenne avec un placard en trompe-l'oeil, des portes de placard marrons, une baignoire indépendante, une douche double, un carrelage beige, du carrelage en marbre, un mur blanc, un sol en travertin, un lavabo encastré, un plan de toilette en marbre, un sol beige, une cabine de douche à porte battante, WC à poser et un plan de toilette beige.
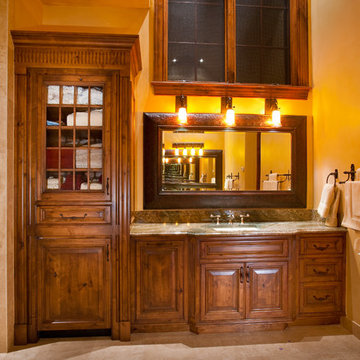
In this master bath, the wood built-in vanity area offers a large place to dry yourself from the open shower and tub. With its wide countertop, this can be a powder room in an open bath, having pendant lights at the top of the mirror that adds vibrancy and brightness to the open space.
Built by ULFBUILT - General contractor of custom homes in Vail and Beaver Creek. Contact us to learn more.

Cette image montre une salle de bain principale design de taille moyenne avec un placard en trompe-l'oeil, des portes de placard marrons, une douche ouverte, WC à poser, un carrelage blanc, un carrelage métro, un mur blanc, sol en stratifié, un lavabo posé, un plan de toilette en stratifié, un sol beige, une cabine de douche avec un rideau, un plan de toilette beige, meuble simple vasque et meuble-lavabo encastré.
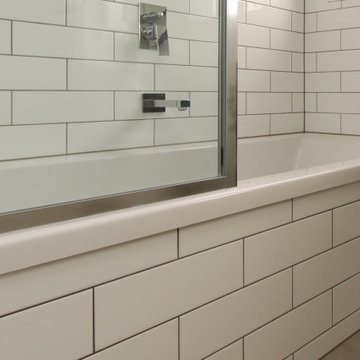
A compact family bathroom was transformed with white subway tiles and a mostly neutral palette. The dark oak vanity and mirror cabinet provides a focal point, while sympathising with the anodised window joinery. Our Bathe bathroom renovation package ensures all of the family’s needs are met, without compromising on finish or quality.
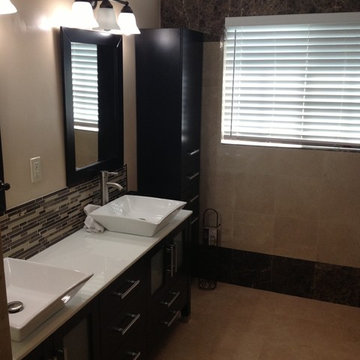
Double Oak construction
Inspiration pour une salle d'eau traditionnelle en bois foncé de taille moyenne avec un placard en trompe-l'oeil, une baignoire en alcôve, un combiné douche/baignoire, un carrelage beige, un carrelage marron, un carrelage en pâte de verre, un mur beige, un sol en carrelage de céramique, une vasque, un plan de toilette en surface solide, un sol beige et une cabine de douche à porte battante.
Inspiration pour une salle d'eau traditionnelle en bois foncé de taille moyenne avec un placard en trompe-l'oeil, une baignoire en alcôve, un combiné douche/baignoire, un carrelage beige, un carrelage marron, un carrelage en pâte de verre, un mur beige, un sol en carrelage de céramique, une vasque, un plan de toilette en surface solide, un sol beige et une cabine de douche à porte battante.

Linear fireplaces are fast becoming the design standard. The 60" double sided linear fireplace gives the best of both worlds: heat and views in both the master bathroom and bedroom. The 2 person Jacuzzi jetted tub is 60"x72" allowing ample soaking space to melt away. The homeowners added the optional Wenge wood top. The dark Emperor marble tiles, on the tub deck, continue into the shower surround. The mosaic accent tile is featured behind the sconces (on the cabinet wall) and in the shower as well for a cohesive blend of materials.
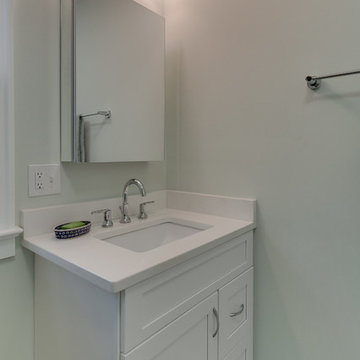
Inspiration pour une salle d'eau design de taille moyenne avec un placard en trompe-l'oeil, des portes de placard blanches, une douche d'angle, WC séparés, un carrelage gris, un carrelage vert, un carrelage en pâte de verre, un mur vert, un lavabo encastré, un plan de toilette en surface solide, un sol beige et une cabine de douche à porte battante.
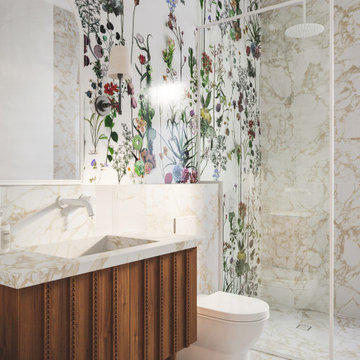
In the ground-floor bathroom, a positive and uplifting ambience prevails. Flower-rich porcelain tiles envelop the space, imbuing it with a cheerful and vibrant atmosphere. The calming texture of marble adds depth to this compact room, creating a sense of tranquillity.
The custom vanity design takes inspiration from the arts and crafts philosophy, further enhancing the bathroom's unique character.
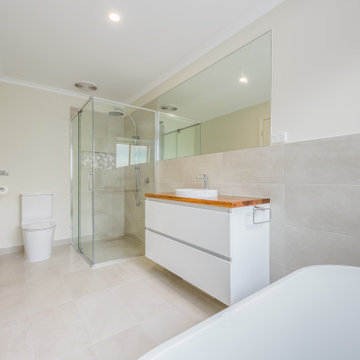
Updated family bathroom and Master bathroom
Inspiration pour une grande salle de bain principale minimaliste avec un placard en trompe-l'oeil, des portes de placard blanches, une baignoire indépendante, une douche d'angle, WC à poser, un carrelage beige, des carreaux de porcelaine, un mur beige, un sol en carrelage de porcelaine, une vasque, un plan de toilette en bois, un sol beige, une cabine de douche à porte battante, une niche, meuble simple vasque et meuble-lavabo suspendu.
Inspiration pour une grande salle de bain principale minimaliste avec un placard en trompe-l'oeil, des portes de placard blanches, une baignoire indépendante, une douche d'angle, WC à poser, un carrelage beige, des carreaux de porcelaine, un mur beige, un sol en carrelage de porcelaine, une vasque, un plan de toilette en bois, un sol beige, une cabine de douche à porte battante, une niche, meuble simple vasque et meuble-lavabo suspendu.
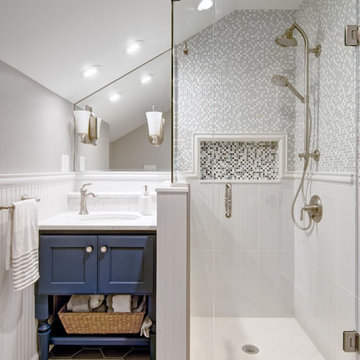
Bathroom, glass shower, blue vanity, tile floor, small bath, mosaic tile, lighting, hardware
Inspiration pour une petite salle d'eau traditionnelle avec un placard en trompe-l'oeil, des portes de placard bleues, une douche d'angle, un carrelage multicolore, mosaïque, un mur gris, un lavabo encastré, un plan de toilette en quartz, un sol beige et une cabine de douche à porte battante.
Inspiration pour une petite salle d'eau traditionnelle avec un placard en trompe-l'oeil, des portes de placard bleues, une douche d'angle, un carrelage multicolore, mosaïque, un mur gris, un lavabo encastré, un plan de toilette en quartz, un sol beige et une cabine de douche à porte battante.
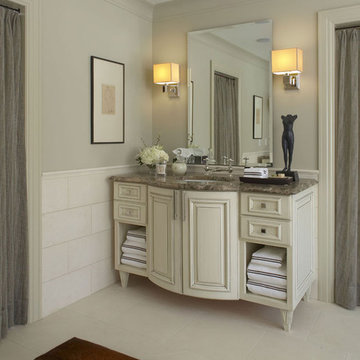
This residence was designed to have the feeling of a classic early 1900’s Albert Kalin home. The owner and Architect referenced several homes in the area designed by Kalin to recall the character of both the traditional exterior and a more modern clean line interior inherent in those homes. The mixture of brick, natural cement plaster, and milled stone were carefully proportioned to reference the character without being a direct copy. Authentic steel windows custom fabricated by Hopes to maintain the very thin metal profiles necessary for the character. To maximize the budget, these were used in the center stone areas of the home with dark bronze clad windows in the remaining brick and plaster sections. Natural masonry fireplaces with contemporary stone and Pewabic custom tile surrounds, all help to bring a sense of modern style and authentic Detroit heritage to this home. Long axis lines both front to back and side to side anchor this home’s geometry highlighting an elliptical spiral stair at one end and the elegant fireplace at appropriate view lines.
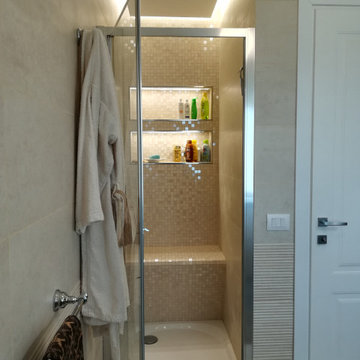
Réalisation d'une grande salle de bain tradition en bois foncé avec un placard en trompe-l'oeil, WC séparés, un carrelage beige, des carreaux de porcelaine, un mur beige, un sol en carrelage de porcelaine, un lavabo intégré, un plan de toilette en surface solide, un sol beige, une cabine de douche à porte battante et un plan de toilette blanc.
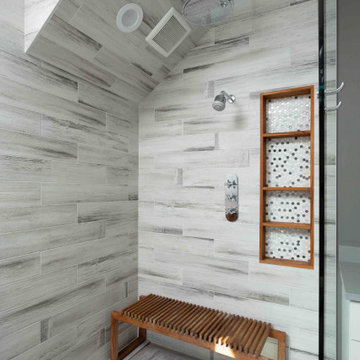
Simple clean design...in this master bathroom renovation things were kept in the same place but in a very different interpretation. The shower is where the exiting one was, but the walls surrounding it were taken out, a curbless floor was installed with a sleek tile-over linear drain that really goes away. A free-standing bathtub is in the same location that the original drop in whirlpool tub lived prior to the renovation. The result is a clean, contemporary design with some interesting "bling" effects like the bubble chandelier and the mirror rounds mosaic tile located in the back of the niche.
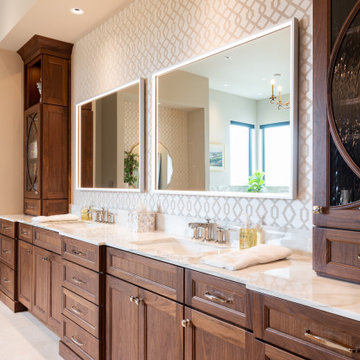
Inspiration pour une salle de bain principale traditionnelle en bois brun de taille moyenne avec un placard en trompe-l'oeil, une baignoire d'angle, une douche double, WC à poser, un carrelage beige, un mur beige, un sol en calcaire, un lavabo posé, un plan de toilette en marbre, un sol beige, une cabine de douche à porte battante, un plan de toilette blanc, meuble double vasque, meuble-lavabo encastré et du papier peint.
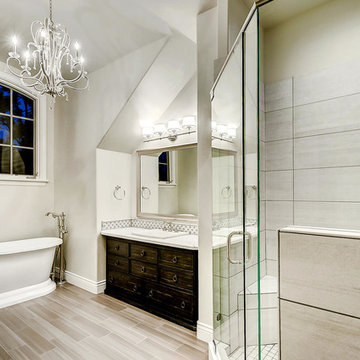
Cette image montre une salle d'eau en bois foncé de taille moyenne avec un placard en trompe-l'oeil, une baignoire indépendante, une douche d'angle, un mur blanc, un sol en carrelage de porcelaine, un lavabo posé, un plan de toilette en marbre, un sol beige, une cabine de douche à porte battante et un plan de toilette blanc.
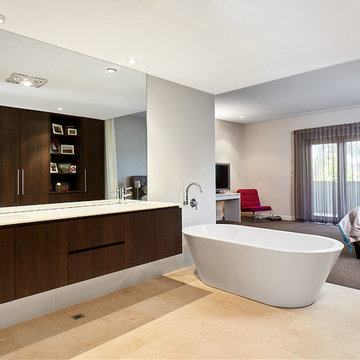
Crib Creative
Cette photo montre une salle de bain principale tendance en bois brun de taille moyenne avec une baignoire indépendante, une douche double, WC à poser, un carrelage blanc, des carreaux de porcelaine, un mur blanc, un sol en travertin, un lavabo posé, un plan de toilette en surface solide, un placard en trompe-l'oeil, un sol beige et un plan de toilette blanc.
Cette photo montre une salle de bain principale tendance en bois brun de taille moyenne avec une baignoire indépendante, une douche double, WC à poser, un carrelage blanc, des carreaux de porcelaine, un mur blanc, un sol en travertin, un lavabo posé, un plan de toilette en surface solide, un placard en trompe-l'oeil, un sol beige et un plan de toilette blanc.
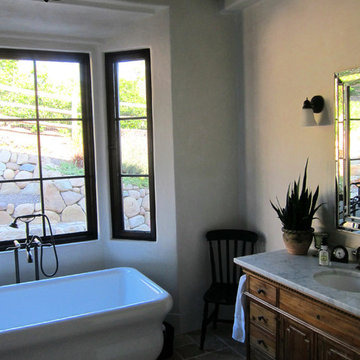
Design Consultant Jeff Doubét is the author of Creating Spanish Style Homes: Before & After – Techniques – Designs – Insights. The 240 page “Design Consultation in a Book” is now available. Please visit SantaBarbaraHomeDesigner.com for more info.
Jeff Doubét specializes in Santa Barbara style home and landscape designs. To learn more info about the variety of custom design services I offer, please visit SantaBarbaraHomeDesigner.com
Jeff Doubét is the Founder of Santa Barbara Home Design - a design studio based in Santa Barbara, California USA.
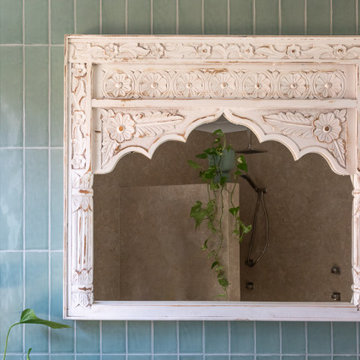
Carved timber bathroom mirror on a sage green subway tile feature wall.
Cette image montre une salle de bain asiatique en bois clair de taille moyenne avec un placard en trompe-l'oeil, une douche ouverte, un carrelage vert, des carreaux de porcelaine, un mur beige, un sol en carrelage de porcelaine, une vasque, un plan de toilette en bois, un sol beige, aucune cabine, un banc de douche, meuble simple vasque et meuble-lavabo sur pied.
Cette image montre une salle de bain asiatique en bois clair de taille moyenne avec un placard en trompe-l'oeil, une douche ouverte, un carrelage vert, des carreaux de porcelaine, un mur beige, un sol en carrelage de porcelaine, une vasque, un plan de toilette en bois, un sol beige, aucune cabine, un banc de douche, meuble simple vasque et meuble-lavabo sur pied.
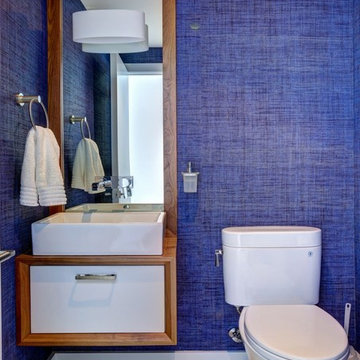
Réalisation d'une petite salle d'eau design en bois brun avec un placard en trompe-l'oeil, WC à poser, un mur bleu, un sol en carrelage de porcelaine, une vasque, un plan de toilette en bois et un sol beige.
Idées déco de salles de bain avec un placard en trompe-l'oeil et un sol beige
3