Idées déco de salles de bain avec un placard en trompe-l'oeil et un sol beige
Trier par :
Budget
Trier par:Populaires du jour
61 - 80 sur 3 917 photos
1 sur 3
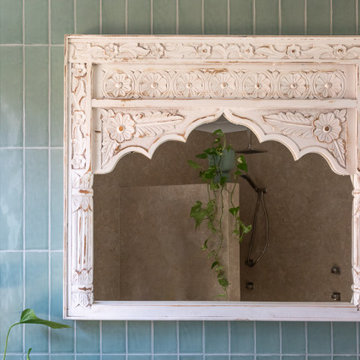
Carved timber bathroom mirror on a sage green subway tile feature wall.
Cette image montre une salle de bain asiatique en bois clair de taille moyenne avec un placard en trompe-l'oeil, une douche ouverte, un carrelage vert, des carreaux de porcelaine, un mur beige, un sol en carrelage de porcelaine, une vasque, un plan de toilette en bois, un sol beige, aucune cabine, un banc de douche, meuble simple vasque et meuble-lavabo sur pied.
Cette image montre une salle de bain asiatique en bois clair de taille moyenne avec un placard en trompe-l'oeil, une douche ouverte, un carrelage vert, des carreaux de porcelaine, un mur beige, un sol en carrelage de porcelaine, une vasque, un plan de toilette en bois, un sol beige, aucune cabine, un banc de douche, meuble simple vasque et meuble-lavabo sur pied.
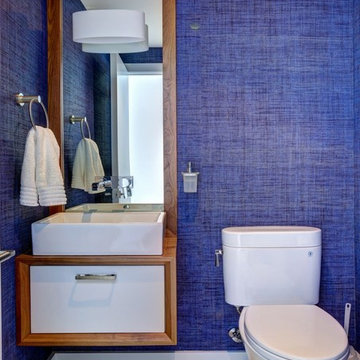
Réalisation d'une petite salle d'eau design en bois brun avec un placard en trompe-l'oeil, WC à poser, un mur bleu, un sol en carrelage de porcelaine, une vasque, un plan de toilette en bois et un sol beige.
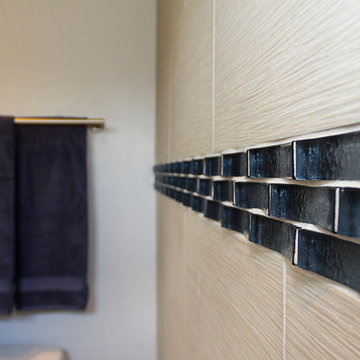
Detail of the curved blue glass tile.
Inspiration pour un petit sauna design en bois foncé avec un placard en trompe-l'oeil, un espace douche bain, WC à poser, un mur gris, un sol en carrelage de porcelaine, un lavabo encastré, un plan de toilette en marbre, un carrelage gris, des carreaux de porcelaine et un sol beige.
Inspiration pour un petit sauna design en bois foncé avec un placard en trompe-l'oeil, un espace douche bain, WC à poser, un mur gris, un sol en carrelage de porcelaine, un lavabo encastré, un plan de toilette en marbre, un carrelage gris, des carreaux de porcelaine et un sol beige.
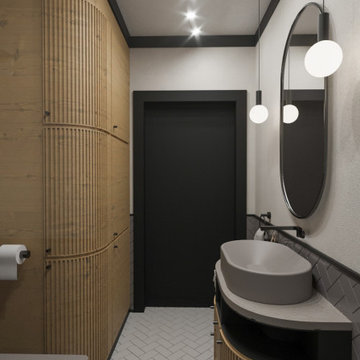
Aménagement d'une petite salle de bain principale moderne avec un placard en trompe-l'oeil, des portes de placard marrons, une douche ouverte, WC à poser, un carrelage gris, des carreaux de céramique, un mur blanc, un sol en carrelage de céramique, une vasque, un plan de toilette en calcaire, un sol beige, aucune cabine, un plan de toilette beige, buanderie, meuble simple vasque et meuble-lavabo sur pied.
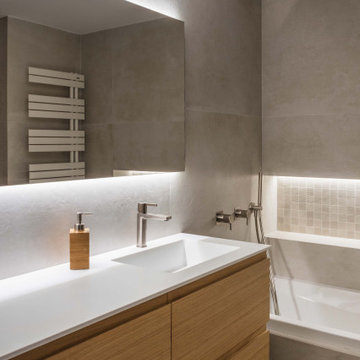
El baño de los niños tiene un revestimiento claro, los encuentros están todos ingleteados.
Inspiration pour une salle de bain principale minimaliste en bois clair de taille moyenne avec un placard en trompe-l'oeil, une baignoire en alcôve, WC à poser, un carrelage beige, des carreaux de céramique, un mur beige, un sol en carrelage de céramique, un lavabo intégré, un sol beige, aucune cabine, un plan de toilette blanc, des toilettes cachées, meuble simple vasque et meuble-lavabo encastré.
Inspiration pour une salle de bain principale minimaliste en bois clair de taille moyenne avec un placard en trompe-l'oeil, une baignoire en alcôve, WC à poser, un carrelage beige, des carreaux de céramique, un mur beige, un sol en carrelage de céramique, un lavabo intégré, un sol beige, aucune cabine, un plan de toilette blanc, des toilettes cachées, meuble simple vasque et meuble-lavabo encastré.
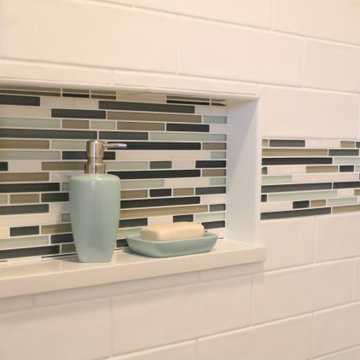
Another Beautiful Masterbath Shower Remodel successfully completed with White Subway Tile and Glass Mosaic that was followed through with Shower Niche with a quartz shelf for a clean look.
Clients Testimony: "I walked into French Creek Designs ...we were off on a very positive and fun project to remodel 2 bathrooms. French Creek worked well with the installers to make my dream a reality. I really appreciate the decorating advice and the professional service that I received!"
French Creek Designs Kitchen & Bath Design Studio - where selections begin. Let us design and dream with you. Overwhelmed on where to start that home improvement, kitchen or bath project? Let our designers sit down with you and take the overwhelming out of the picture and assist in choosing your materials. Whether new construction, full remodel or just a partial remodel we can help you to make it an enjoyable experience to design your dream space. Call to schedule your free design consultation today with one of our exceptional designers 307-337-4500.
French Creek Designs Inspiration Project Completed and showcased for our customer. We appreciate you and thank you.
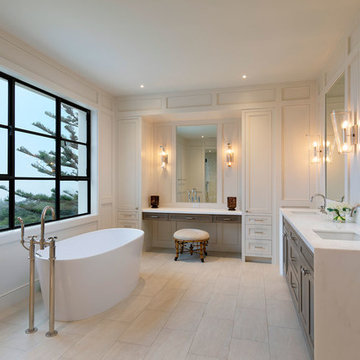
Cette photo montre une salle de bain principale méditerranéenne de taille moyenne avec un placard en trompe-l'oeil, des portes de placard blanches, une baignoire indépendante, un carrelage blanc, un mur blanc, un sol en carrelage de céramique, un lavabo intégré, un plan de toilette en granite, un sol beige et un plan de toilette blanc.
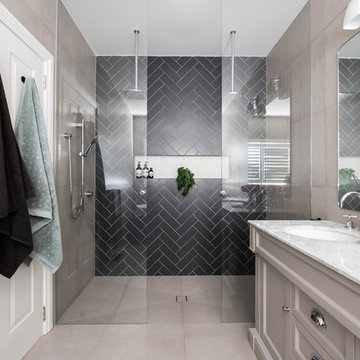
Specific to this photo: A view of our vanity with their choice in an open shower. Our vanity is 60-inches and made with solid timber paired with naturally sourced Carrara marble from Italy. The homeowner chose silver hardware throughout their bathroom, which is featured in the faucets along with their shower hardware. The shower has an open door, and features glass paneling, chevron black accent ceramic tiling, multiple shower heads, and an in-wall shelf.
This bathroom was a collaborative project in which we worked with the architect in a home located on Mervin Street in Bentleigh East in Australia.
This master bathroom features our Davenport 60-inch bathroom vanity with double basin sinks in the Hampton Gray coloring. The Davenport model comes with a natural white Carrara marble top sourced from Italy.
This master bathroom features an open shower with multiple streams, chevron tiling, and modern details in the hardware. This master bathroom also has a freestanding curved bath tub from our brand, exclusive to Australia at this time. This bathroom also features a one-piece toilet from our brand, exclusive to Australia. Our architect focused on black and silver accents to pair with the white and grey coloring from the main furniture pieces.
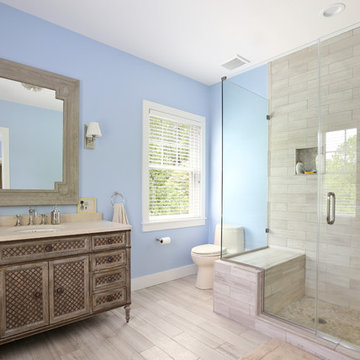
Her bathroom at the master suite
Idées déco pour une douche en alcôve principale campagne de taille moyenne avec un placard en trompe-l'oeil, WC à poser, un carrelage gris, des carreaux de porcelaine, un mur bleu, un lavabo encastré, un plan de toilette en quartz modifié, une cabine de douche à porte battante, des portes de placard marrons, un sol en vinyl et un sol beige.
Idées déco pour une douche en alcôve principale campagne de taille moyenne avec un placard en trompe-l'oeil, WC à poser, un carrelage gris, des carreaux de porcelaine, un mur bleu, un lavabo encastré, un plan de toilette en quartz modifié, une cabine de douche à porte battante, des portes de placard marrons, un sol en vinyl et un sol beige.
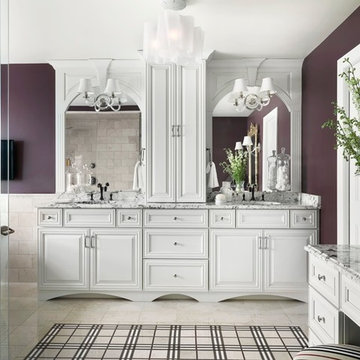
Matthew Harrier Photography
Nadeau "Reflections" custom floor mosaic
Inspiration pour une salle de bain principale traditionnelle de taille moyenne avec un placard en trompe-l'oeil, des portes de placard beiges, une baignoire indépendante, une douche double, un carrelage noir et blanc, mosaïque, un mur beige, un sol en marbre, un lavabo encastré, un plan de toilette en marbre et un sol beige.
Inspiration pour une salle de bain principale traditionnelle de taille moyenne avec un placard en trompe-l'oeil, des portes de placard beiges, une baignoire indépendante, une douche double, un carrelage noir et blanc, mosaïque, un mur beige, un sol en marbre, un lavabo encastré, un plan de toilette en marbre et un sol beige.
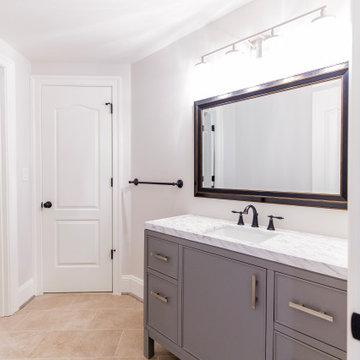
Idées déco pour une petite salle d'eau moderne avec un placard en trompe-l'oeil, des portes de placard grises, une baignoire d'angle, une douche d'angle, un carrelage blanc, un mur blanc, un plan de toilette en marbre, un sol beige, une cabine de douche à porte coulissante, un plan de toilette blanc, meuble simple vasque et meuble-lavabo encastré.
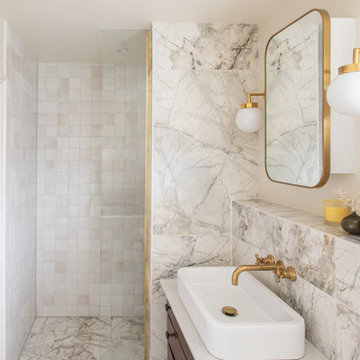
Pretty marble effect porcelain tiled bathroom with zellige tiles to shower area. Vintage vanity unit with deck mounted basin. Unlacquered brass taps. Japanese style deep bath. Rotating bath filler

This 1964 Preston Hollow home was in the perfect location and had great bones but was not perfect for this family that likes to entertain. They wanted to open up their kitchen up to the den and entry as much as possible, as it was small and completely closed off. They needed significant wine storage and they did want a bar area but not where it was currently located. They also needed a place to stage food and drinks outside of the kitchen. There was a formal living room that was not necessary and a formal dining room that they could take or leave. Those spaces were opened up, the previous formal dining became their new home office, which was previously in the master suite. The master suite was completely reconfigured, removing the old office, and giving them a larger closet and beautiful master bathroom. The game room, which was converted from the garage years ago, was updated, as well as the bathroom, that used to be the pool bath. The closet space in that room was redesigned, adding new built-ins, and giving us more space for a larger laundry room and an additional mudroom that is now accessible from both the game room and the kitchen! They desperately needed a pool bath that was easily accessible from the backyard, without having to walk through the game room, which they had to previously use. We reconfigured their living room, adding a full bathroom that is now accessible from the backyard, fixing that problem. We did a complete overhaul to their downstairs, giving them the house they had dreamt of!
As far as the exterior is concerned, they wanted better curb appeal and a more inviting front entry. We changed the front door, and the walkway to the house that was previously slippery when wet and gave them a more open, yet sophisticated entry when you walk in. We created an outdoor space in their backyard that they will never want to leave! The back porch was extended, built a full masonry fireplace that is surrounded by a wonderful seating area, including a double hanging porch swing. The outdoor kitchen has everything they need, including tons of countertop space for entertaining, and they still have space for a large outdoor dining table. The wood-paneled ceiling and the mix-matched pavers add a great and unique design element to this beautiful outdoor living space. Scapes Incorporated did a fabulous job with their backyard landscaping, making it a perfect daily escape. They even decided to add turf to their entire backyard, keeping minimal maintenance for this busy family. The functionality this family now has in their home gives the true meaning to Living Better Starts Here™.
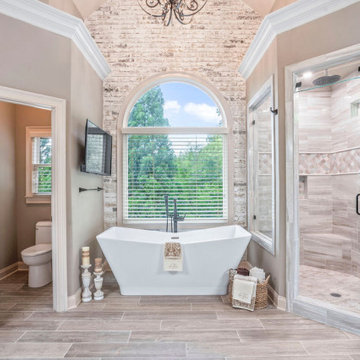
Réalisation d'une grande salle de bain principale tradition avec un placard en trompe-l'oeil, des portes de placard blanches, une baignoire indépendante, une douche d'angle, WC à poser, un carrelage gris, des carreaux de céramique, un mur beige, un sol en carrelage de céramique, un lavabo encastré, un plan de toilette en granite, un sol beige, une cabine de douche à porte battante, un plan de toilette blanc, un banc de douche, meuble simple vasque, meuble-lavabo sur pied, un plafond voûté et un mur en parement de brique.
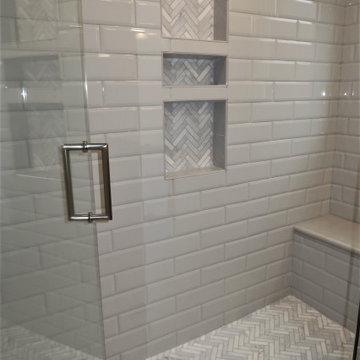
Nooks for storage...so exciting
Inspiration pour une douche en alcôve principale minimaliste en bois brun de taille moyenne avec un placard en trompe-l'oeil, un carrelage gris, des carreaux de céramique, un mur gris, un sol en carrelage de céramique, un lavabo encastré, un plan de toilette en granite, un sol beige, une cabine de douche à porte battante, un plan de toilette blanc, un banc de douche, meuble double vasque et meuble-lavabo sur pied.
Inspiration pour une douche en alcôve principale minimaliste en bois brun de taille moyenne avec un placard en trompe-l'oeil, un carrelage gris, des carreaux de céramique, un mur gris, un sol en carrelage de céramique, un lavabo encastré, un plan de toilette en granite, un sol beige, une cabine de douche à porte battante, un plan de toilette blanc, un banc de douche, meuble double vasque et meuble-lavabo sur pied.
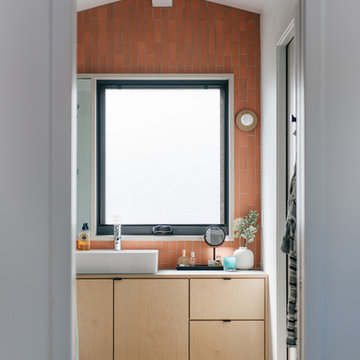
grapefruit heath ceramics wall tile pays homage to the original 1960s pink bathroom tile, while a floating plywood vanity with vessel sink make the space feel larger
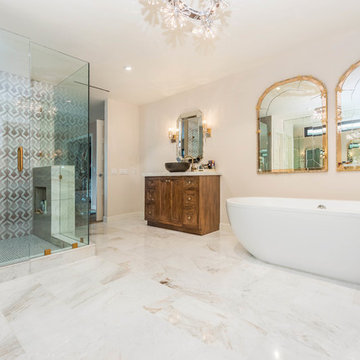
Exemple d'une grande salle de bain principale tendance en bois foncé avec un placard en trompe-l'oeil, une baignoire indépendante, une douche d'angle, un carrelage gris, un carrelage multicolore, des carreaux de porcelaine, un mur beige, un sol en carrelage de céramique, une vasque, un plan de toilette en marbre, un sol beige, une cabine de douche à porte battante et un plan de toilette blanc.
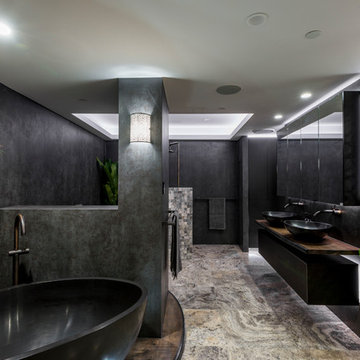
Steve Ryan
Exemple d'une grande salle de bain principale tendance en bois foncé avec un placard en trompe-l'oeil, une baignoire indépendante, une douche d'angle, WC suspendus, un carrelage gris, des carreaux de porcelaine, un mur gris, un sol en travertin, une vasque, un plan de toilette en bois, un sol beige et aucune cabine.
Exemple d'une grande salle de bain principale tendance en bois foncé avec un placard en trompe-l'oeil, une baignoire indépendante, une douche d'angle, WC suspendus, un carrelage gris, des carreaux de porcelaine, un mur gris, un sol en travertin, une vasque, un plan de toilette en bois, un sol beige et aucune cabine.
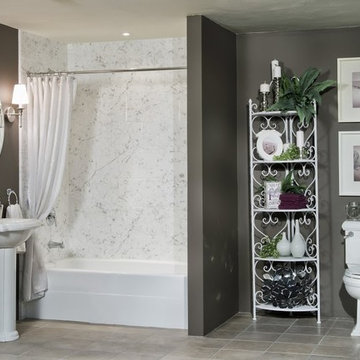
Contemporary Master Bathroom
Inspiration pour une salle d'eau traditionnelle de taille moyenne avec un placard en trompe-l'oeil, des portes de placard blanches, une baignoire en alcôve, un combiné douche/baignoire, WC séparés, un carrelage beige, un carrelage blanc, du carrelage en marbre, un mur marron, un sol en carrelage de porcelaine, un lavabo de ferme, un plan de toilette en marbre, un sol beige et une cabine de douche avec un rideau.
Inspiration pour une salle d'eau traditionnelle de taille moyenne avec un placard en trompe-l'oeil, des portes de placard blanches, une baignoire en alcôve, un combiné douche/baignoire, WC séparés, un carrelage beige, un carrelage blanc, du carrelage en marbre, un mur marron, un sol en carrelage de porcelaine, un lavabo de ferme, un plan de toilette en marbre, un sol beige et une cabine de douche avec un rideau.
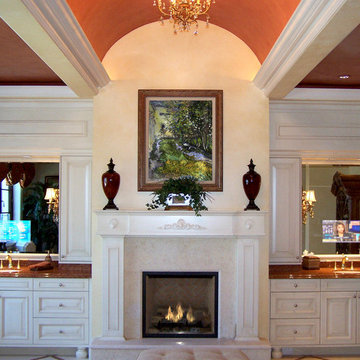
Seamlessly incorporate video into bathrooms, dressing rooms and spas without ever having to see the TV. This modern bathroom features a Séura Vanity TV Mirror.
Idées déco de salles de bain avec un placard en trompe-l'oeil et un sol beige
4