Idées déco de salles de bain avec un placard en trompe-l'oeil et un sol en vinyl
Trier par :
Budget
Trier par:Populaires du jour
21 - 40 sur 589 photos
1 sur 3
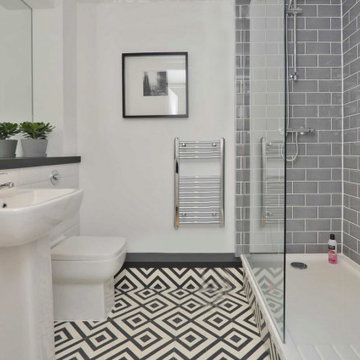
Full refurbishment of a one bedroom retirement flat - on a small budget. New hardwood flooring throughout, new fresh colour scheme, new bathroom, new kitchen/breakfast bar and new furniture
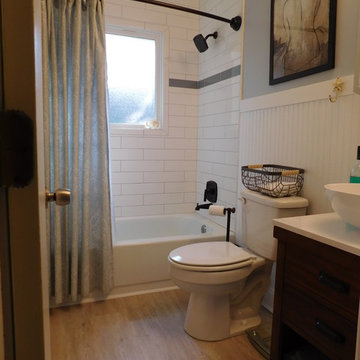
Lee Monarch
Aménagement d'une petite douche en alcôve principale bord de mer avec un placard en trompe-l'oeil, des portes de placard marrons, une baignoire en alcôve, WC séparés, un carrelage blanc, des carreaux de céramique, un mur gris, un sol en vinyl, une vasque, un plan de toilette en quartz modifié, un sol marron et une cabine de douche avec un rideau.
Aménagement d'une petite douche en alcôve principale bord de mer avec un placard en trompe-l'oeil, des portes de placard marrons, une baignoire en alcôve, WC séparés, un carrelage blanc, des carreaux de céramique, un mur gris, un sol en vinyl, une vasque, un plan de toilette en quartz modifié, un sol marron et une cabine de douche avec un rideau.

shiplap, brick tile
Inspiration pour une salle de bain design en bois foncé de taille moyenne avec un placard en trompe-l'oeil, WC à poser, un mur beige, un sol en vinyl, une vasque, un plan de toilette en quartz modifié, un sol marron, une cabine de douche à porte coulissante et un plan de toilette blanc.
Inspiration pour une salle de bain design en bois foncé de taille moyenne avec un placard en trompe-l'oeil, WC à poser, un mur beige, un sol en vinyl, une vasque, un plan de toilette en quartz modifié, un sol marron, une cabine de douche à porte coulissante et un plan de toilette blanc.
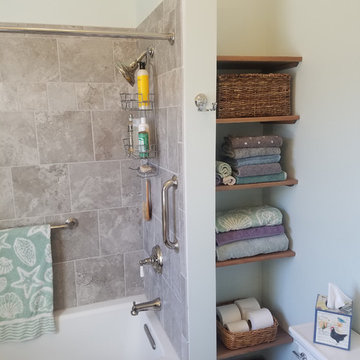
This traditional style bathroom design proves how important it is to utilize all available storage solutions in any size bathroom. The compact design includes a small, furniture like vanity cabinet with an Acadia quartz countertop, accented by a Kohler Bancroft faucet in polished nickel with ceramic handles. A mirrored medicine cabinet and narrow open shelves next to the tub provide additional storage, with a robe hook, towel bars, and towel ring offering hanging space. The Kohler Archer integral apron bathtub is surrounded by Siena gray porcelain tile, and includes grab bars.
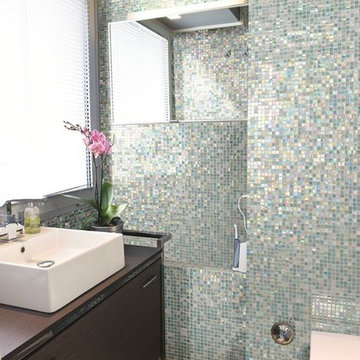
Love a shimmery mosaic tile bathroom.
Inspiration pour une salle de bain principale minimaliste en bois foncé de taille moyenne avec un placard en trompe-l'oeil, un sol en vinyl et un plan de toilette en bois.
Inspiration pour une salle de bain principale minimaliste en bois foncé de taille moyenne avec un placard en trompe-l'oeil, un sol en vinyl et un plan de toilette en bois.

Primary bathroom renovation. Navy, gray, and black are balanced by crisp whites and light wood tones. Eclectic mix of geometric shapes and organic patterns. Featuring 3D porcelain tile from Italy, hand-carved geometric tribal pattern in vanity's cabinet doors, hand-finished industrial-style navy/charcoal 24x24" wall tiles, and oversized 24x48" porcelain HD printed marble patterned wall tiles. Flooring in waterproof LVP, continued from bedroom into bathroom and closet. Brushed gold faucets and shower fixtures. Authentic, hand-pierced Moroccan globe light over tub for beautiful shadows for relaxing and romantic soaks in the tub. Vanity pendant lights with handmade glass, hand-finished gold and silver tones layers organic design over geometric tile backdrop. Open, glass panel all-tile shower with 48x48" window (glass frosted after photos were taken). Shower pan tile pattern matches 3D tile pattern. Arched medicine cabinet from West Elm. Separate toilet room with sound dampening built-in wall treatment for enhanced privacy. Frosted glass doors throughout. Vent fan with integrated heat option. Tall storage cabinet for additional space to store body care products and other bathroom essentials. Original bathroom plumbed for two sinks, but current homeowner has only one user for this bathroom, so we capped one side, which can easily be reopened in future if homeowner wants to return to a double-sink setup.
Expanded closet size and completely redesigned closet built-in storage. Please see separate album of closet photos for more photos and details on this.
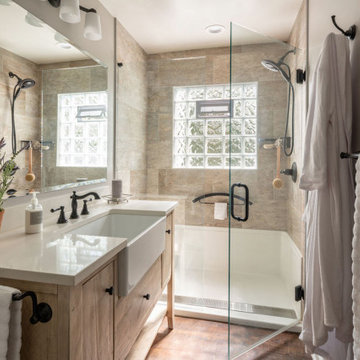
Réalisation d'une petite salle de bain style shabby chic avec un placard en trompe-l'oeil, des portes de placard beiges, WC à poser, un carrelage multicolore, des carreaux de porcelaine, un mur gris, un sol en vinyl, un lavabo encastré, un plan de toilette en quartz modifié, un sol multicolore, une cabine de douche à porte battante et un plan de toilette blanc.
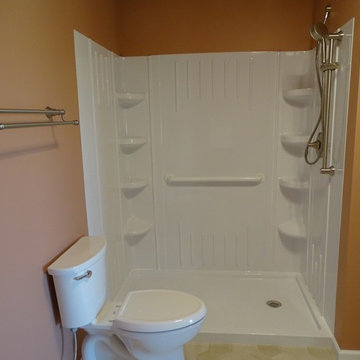
Réalisation d'une grande salle de bain tradition avec un placard en trompe-l'oeil, des portes de placard blanches, WC séparés, un carrelage rose, un sol en vinyl, un lavabo intégré, un plan de toilette en quartz modifié, aucune cabine, un plan de toilette blanc, un mur orange et un sol beige.
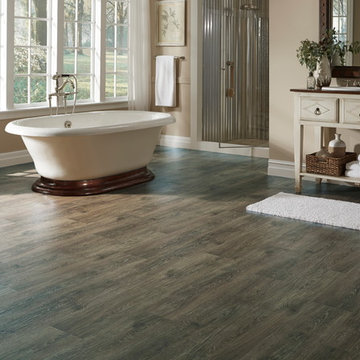
With a nod to the charming chateaus of Southern France, "Chaumont" luxury vinyl sheet flooring is a rustically-inspired refined oak look with a wire-brushed grain and natural underglow. Available in 3 colors (Iron Gate shown here).

Réalisation d'une salle de bain principale design de taille moyenne avec un placard en trompe-l'oeil, des portes de placard noires, une baignoire sur pieds, une douche ouverte, WC séparés, un mur blanc, un sol en vinyl, un lavabo intégré, un plan de toilette en granite, un sol marron, aucune cabine, un plan de toilette blanc, meuble simple vasque, meuble-lavabo encastré, un plafond à caissons et boiseries.

Idée de décoration pour une salle d'eau chalet de taille moyenne avec un placard en trompe-l'oeil, des portes de placard marrons, une douche ouverte, WC à poser, un mur blanc, un sol en vinyl, une vasque, un plan de toilette en bois, un sol gris, un plan de toilette marron, meuble simple vasque, meuble-lavabo encastré, un plafond en lambris de bois et du lambris de bois.
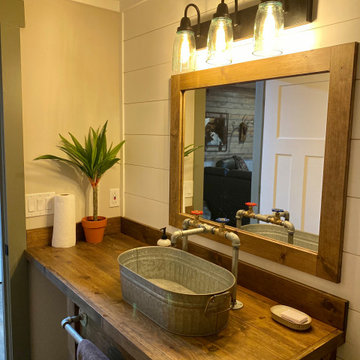
Galvanized vessel sink with matching galvanized faucet. custom built matching mirror.
Cette image montre une salle d'eau chalet de taille moyenne avec un placard en trompe-l'oeil, des portes de placard marrons, une douche ouverte, WC à poser, un mur blanc, un sol en vinyl, une vasque, un plan de toilette en bois, un sol gris, un plan de toilette marron, meuble simple vasque, meuble-lavabo encastré, un plafond en lambris de bois et du lambris de bois.
Cette image montre une salle d'eau chalet de taille moyenne avec un placard en trompe-l'oeil, des portes de placard marrons, une douche ouverte, WC à poser, un mur blanc, un sol en vinyl, une vasque, un plan de toilette en bois, un sol gris, un plan de toilette marron, meuble simple vasque, meuble-lavabo encastré, un plafond en lambris de bois et du lambris de bois.
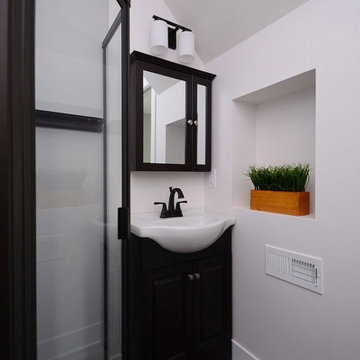
Exemple d'une petite salle d'eau moderne avec un placard en trompe-l'oeil, des portes de placard noires, une douche d'angle, un mur blanc, un sol en vinyl, une vasque, un sol gris et une cabine de douche à porte battante.

Guest Bathroom got a major upgrade with a custom furniture grade vanity cabinet with water resistant varnish wood top, copper vessel sink, hand made iron sconces.
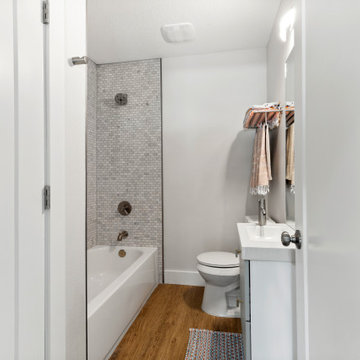
When we took on this renovation, there was a strange, elongated walk-in-shower. Since this bathroom was shared between 2 bedrooms, we suggested partitioning the odd shower and using the space to add a bathtub and a nice, large closet to make better use of the space.
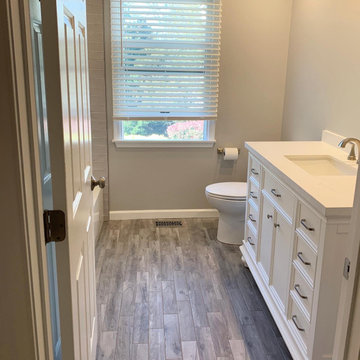
Exemple d'une salle d'eau chic de taille moyenne avec un placard en trompe-l'oeil, des portes de placard blanches, une baignoire en alcôve, un combiné douche/baignoire, un mur gris, un sol en vinyl, un lavabo encastré, un plan de toilette en quartz, un sol gris, une cabine de douche avec un rideau et un plan de toilette blanc.
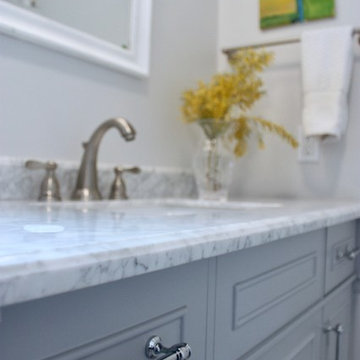
This dove grey bathroom vanity with carrara marble top adds style and storage - like a well crafted piece of furniture.
Cette image montre une petite salle de bain bohème avec un placard en trompe-l'oeil, des portes de placard grises, une baignoire en alcôve, un combiné douche/baignoire, WC séparés, un carrelage blanc, des carreaux de céramique, un mur gris, un sol en vinyl, un lavabo encastré, un plan de toilette en marbre, un sol multicolore, une cabine de douche avec un rideau et un plan de toilette gris.
Cette image montre une petite salle de bain bohème avec un placard en trompe-l'oeil, des portes de placard grises, une baignoire en alcôve, un combiné douche/baignoire, WC séparés, un carrelage blanc, des carreaux de céramique, un mur gris, un sol en vinyl, un lavabo encastré, un plan de toilette en marbre, un sol multicolore, une cabine de douche avec un rideau et un plan de toilette gris.

Primary bathroom renovation. **Window glass was frosted after most photos were taken, but had been done before this photo.** Window frosted to 2/3 height for privacy, but allowing plenty of light and a beautiful sky and tree top view. Navy, gray, and black are balanced by crisp whites and light wood tones. Eclectic mix of geometric shapes and organic patterns. Featuring 3D porcelain tile from Italy, hand-carved geometric tribal pattern in vanity's cabinet doors, hand-finished industrial-style navy/charcoal 24x24" wall tiles, and oversized 24x48" porcelain HD printed marble patterned wall tiles. Flooring in waterproof LVP, continued from bedroom into bathroom and closet. Brushed gold faucets and shower fixtures. Authentic, hand-pierced Moroccan globe light over tub for beautiful shadows for relaxing and romantic soaks in the tub. Vanity pendant lights with handmade glass, hand-finished gold and silver tones layers organic design over geometric tile backdrop. Open, glass panel all-tile shower with 48x48" window (glass frosted after photos were taken). Shower pan tile pattern matches 3D tile pattern. Arched medicine cabinet from West Elm. Separate toilet room with sound dampening built-in wall treatment for enhanced privacy. Frosted glass doors throughout. Vent fan with integrated heat option. Tall storage cabinet for additional space to store body care products and other bathroom essentials. Original bathroom plumbed for two sinks, but current homeowner has only one user for this bathroom, so we capped one side, which can easily be reopened in future if homeowner wants to return to a double-sink setup.
Expanded closet size and completely redesigned closet built-in storage. Please see separate album of closet photos for more photos and details on this.
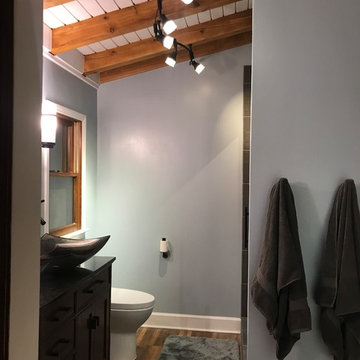
Lee Monarch
Réalisation d'une douche en alcôve principale minimaliste en bois foncé de taille moyenne avec un placard en trompe-l'oeil, WC à poser, un carrelage gris, des carreaux de porcelaine, un mur bleu, un sol en vinyl, une vasque, un plan de toilette en quartz modifié, un sol marron et une cabine de douche à porte battante.
Réalisation d'une douche en alcôve principale minimaliste en bois foncé de taille moyenne avec un placard en trompe-l'oeil, WC à poser, un carrelage gris, des carreaux de porcelaine, un mur bleu, un sol en vinyl, une vasque, un plan de toilette en quartz modifié, un sol marron et une cabine de douche à porte battante.
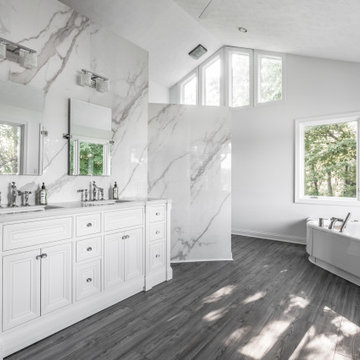
Stunning master bathroom with white and gray hues and lots of natural light. This bathroom feels like a spa. It has a huge walk in shower with an oversized niche and dimmable lighting in the shower! The Carrara marble look as a feature wall is breathtaking.
Idées déco de salles de bain avec un placard en trompe-l'oeil et un sol en vinyl
2