Idées déco de salles de bain avec un placard en trompe-l'oeil et une cabine de douche avec un rideau
Trier par :
Budget
Trier par:Populaires du jour
41 - 60 sur 1 540 photos
1 sur 3
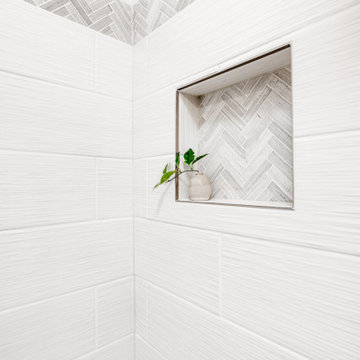
One of many projects planned, we tackled this area first.
We eliminated an unnecessary ceiling soffit that had unflattering recessed down lights and a wall between the vanity area and toilet/tub.
This allowed for the space to feel much more open and bright.
We put in a new tub and tiled to the ceiling with a recessed niche for storage.
The installed a new tile floor and double vanity.
We went with brushed nickel finishes and a spa-like paint color make this guest bathroom not only inviting but a retreat for all who use it.
Landmark Remodeling did the work and went above and beyond when there was a hiccup on the vanity top and help remedy everything swiftly.

The upstairs guest bathroom has a contrasting white Terrazzo flooring, with wooden strips front and a clean aligned dark green subway tile with an exposed shower system by Hansgrohe.
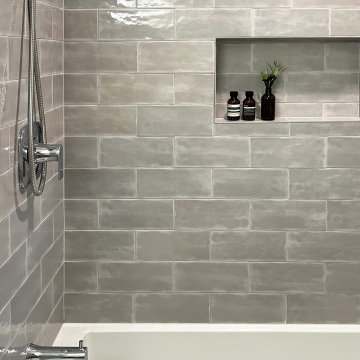
Modern Vintage Bathroom Remodel - Auburn, WA
We worked with our client to achieve a bathroom with vintage style with modern amenities. We built a custom bathroom vanity using a vintage desk and paired it with clean tile in both the tub surround and floor, and classic shiplap behind up the vanity wall.
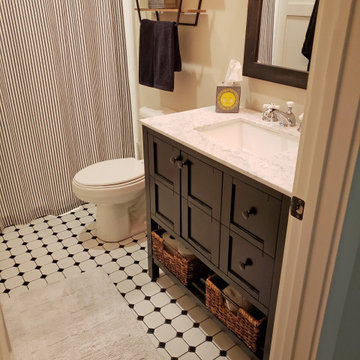
This Joelton, TN hall bathroom design combines farmhouse style with eclectic details. The space includes a furniture style vanity cabinet in a dark wood finish complemented by a matching framed mirror and a three-light wall sconce. An alcove style bathtub/shower combination fits neatly into the space. The ceramic tile floor features Anatolia Tile Soho white tile with black octagon accent tiles.
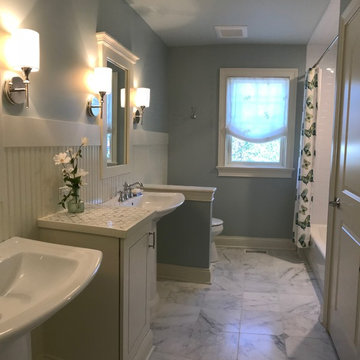
Hall bathroom with Pedestal Sinks flanking a custom cabinet with inset tile.
Idées déco pour une salle de bain classique de taille moyenne pour enfant avec un placard en trompe-l'oeil, des portes de placard blanches, une baignoire en alcôve, un combiné douche/baignoire, WC séparés, un carrelage blanc, des carreaux de céramique, un mur bleu, un sol en marbre, un lavabo de ferme, un plan de toilette en carrelage, un sol blanc et une cabine de douche avec un rideau.
Idées déco pour une salle de bain classique de taille moyenne pour enfant avec un placard en trompe-l'oeil, des portes de placard blanches, une baignoire en alcôve, un combiné douche/baignoire, WC séparés, un carrelage blanc, des carreaux de céramique, un mur bleu, un sol en marbre, un lavabo de ferme, un plan de toilette en carrelage, un sol blanc et une cabine de douche avec un rideau.
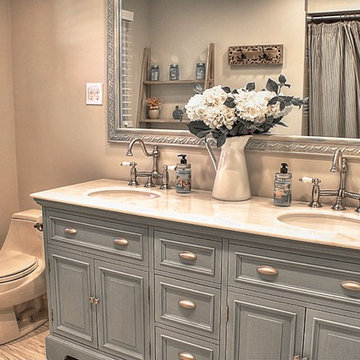
The bathroom flooring was changed from ceramic tile to ceramic wood grain floor tile. I changed out the contractor grade cabinets and put in a cabinet that looks like a piece of furniture. I converted the single sink to a double sink and added new gorgeous faucets to the marble top bathroom cabinet. I took the existing mirror and added trim pieces around it and raised it to look like a expensive mirror. Shelving and hardware were added to complete the look.
Photo Credit: Kimberly Schneider
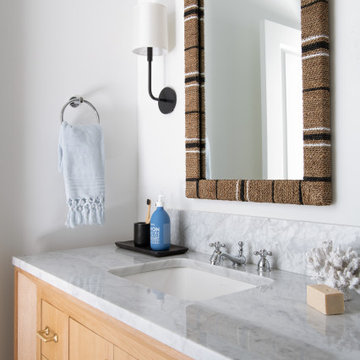
Classic, timeless and ideally positioned on a sprawling corner lot set high above the street, discover this designer dream home by Jessica Koltun. The blend of traditional architecture and contemporary finishes evokes feelings of warmth while understated elegance remains constant throughout this Midway Hollow masterpiece unlike no other. This extraordinary home is at the pinnacle of prestige and lifestyle with a convenient address to all that Dallas has to offer.
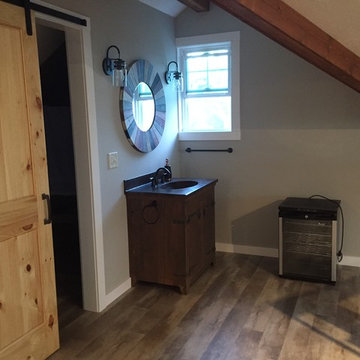
Réalisation d'une salle de bain chalet en bois foncé de taille moyenne avec un placard en trompe-l'oeil, WC séparés, un mur gris, un sol en bois brun, un lavabo intégré, un plan de toilette en surface solide, un sol marron et une cabine de douche avec un rideau.
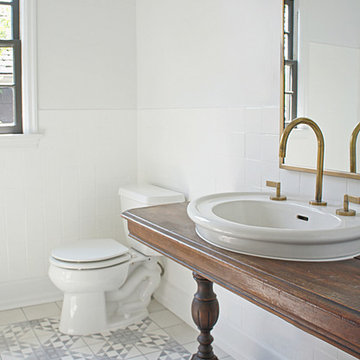
Eclectic bathroom with reclaimed vanity in Portland, OR.
Cette image montre une petite salle de bain bohème en bois vieilli avec un placard en trompe-l'oeil, une baignoire en alcôve, un combiné douche/baignoire, WC séparés, un carrelage blanc, des carreaux de céramique, un mur blanc, carreaux de ciment au sol, une vasque, un plan de toilette en bois, un sol multicolore et une cabine de douche avec un rideau.
Cette image montre une petite salle de bain bohème en bois vieilli avec un placard en trompe-l'oeil, une baignoire en alcôve, un combiné douche/baignoire, WC séparés, un carrelage blanc, des carreaux de céramique, un mur blanc, carreaux de ciment au sol, une vasque, un plan de toilette en bois, un sol multicolore et une cabine de douche avec un rideau.
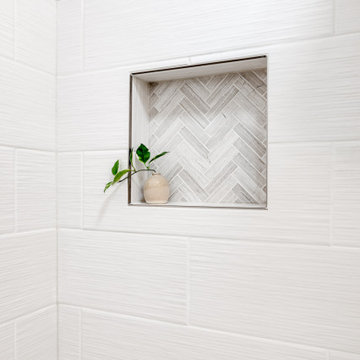
One of many projects planned, we tackled this area first.
We eliminated an unnecessary ceiling soffit that had unflattering recessed down lights and a wall between the vanity area and toilet/tub.
This allowed for the space to feel much more open and bright.
We put in a new tub and tiled to the ceiling with a recessed niche for storage.
The installed a new tile floor and double vanity.
We went with brushed nickel finishes and a spa-like paint color make this guest bathroom not only inviting but a retreat for all who use it.
Landmark Remodeling did the work and went above and beyond when there was a hiccup on the vanity top and help remedy everything swiftly.
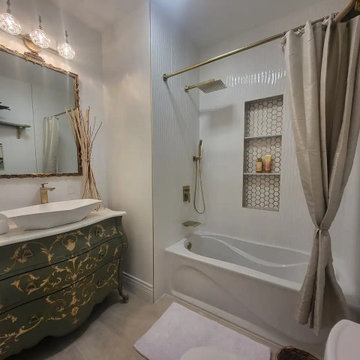
This Modern Century Home Now Boasts a Beautiful 1st floor Common Bathroom With a feel of Luxury Elegance and Beauty. A full design gut and Remodel. Hats Off To The Design Team!
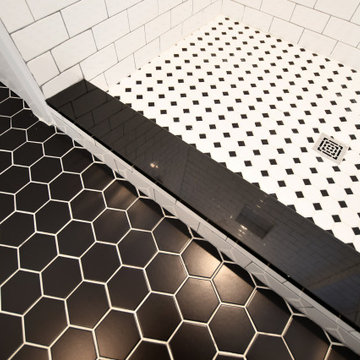
Réalisation d'une salle de bain vintage en bois brun de taille moyenne pour enfant avec un placard en trompe-l'oeil, une douche d'angle, WC à poser, un carrelage blanc, des carreaux de céramique, un mur blanc, un sol en carrelage de céramique, un lavabo posé, un sol gris et une cabine de douche avec un rideau.
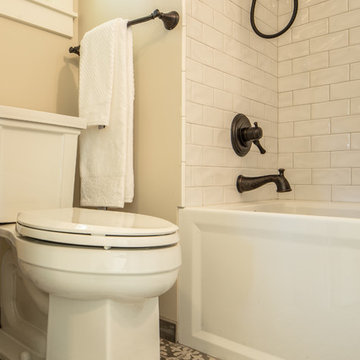
Réalisation d'une petite salle de bain champêtre pour enfant avec un placard en trompe-l'oeil, des portes de placard blanches, une baignoire en alcôve, un combiné douche/baignoire, WC séparés, un carrelage blanc, un carrelage métro, un mur beige, un sol en carrelage de porcelaine, un lavabo encastré, un plan de toilette en marbre, un sol gris, une cabine de douche avec un rideau et un plan de toilette blanc.
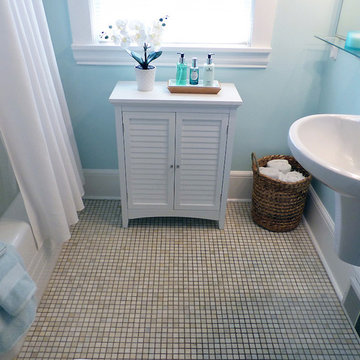
Aménagement d'une petite salle de bain principale craftsman avec un placard en trompe-l'oeil, des portes de placard blanches, une baignoire en alcôve, un combiné douche/baignoire, WC séparés, un carrelage multicolore, des carreaux de céramique, un mur bleu, un sol en carrelage de céramique, un lavabo suspendu, un sol multicolore et une cabine de douche avec un rideau.
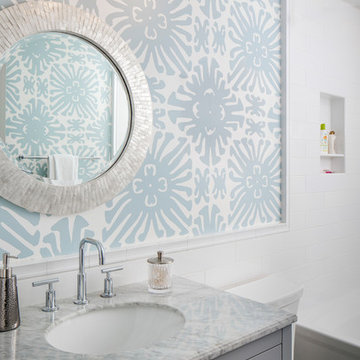
Photo courtesy of Chipper Hatter
Inspiration pour une salle de bain traditionnelle de taille moyenne pour enfant avec un placard en trompe-l'oeil, des portes de placard grises, une baignoire en alcôve, un combiné douche/baignoire, WC séparés, un carrelage blanc, des carreaux de céramique, un mur blanc, un sol en carrelage de porcelaine, un lavabo encastré, un plan de toilette en marbre, un sol gris et une cabine de douche avec un rideau.
Inspiration pour une salle de bain traditionnelle de taille moyenne pour enfant avec un placard en trompe-l'oeil, des portes de placard grises, une baignoire en alcôve, un combiné douche/baignoire, WC séparés, un carrelage blanc, des carreaux de céramique, un mur blanc, un sol en carrelage de porcelaine, un lavabo encastré, un plan de toilette en marbre, un sol gris et une cabine de douche avec un rideau.
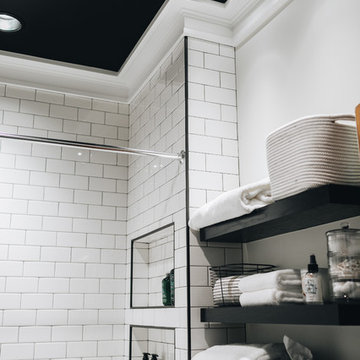
Photography : 2nd Truth Photography
Cette image montre une salle de bain principale bohème de taille moyenne avec un placard en trompe-l'oeil, des portes de placard noires, un combiné douche/baignoire, un carrelage blanc, un carrelage métro, un mur blanc, un sol en marbre, un plan de toilette en marbre, un sol blanc et une cabine de douche avec un rideau.
Cette image montre une salle de bain principale bohème de taille moyenne avec un placard en trompe-l'oeil, des portes de placard noires, un combiné douche/baignoire, un carrelage blanc, un carrelage métro, un mur blanc, un sol en marbre, un plan de toilette en marbre, un sol blanc et une cabine de douche avec un rideau.
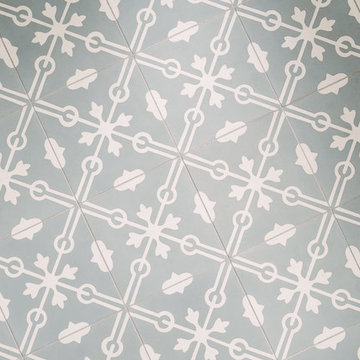
This bathroom was carefully thought-out for great function and design for 2 young girls. We completely gutted the bathroom and made something that they both could grow in to. Using soft blue concrete Moroccan tiles on the floor and contrasted it with a dark blue vanity against a white palette creates a soft feminine aesthetic. The white finishes with chrome fixtures keep this design timeless.
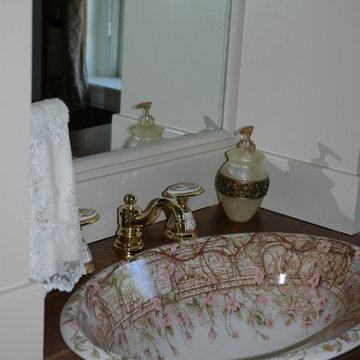
Gorgeous bathroom fit for a queen or princess! The feminine touches abound and perfect harmony. The countertop is Walnut and adds richness to the white cabinets.
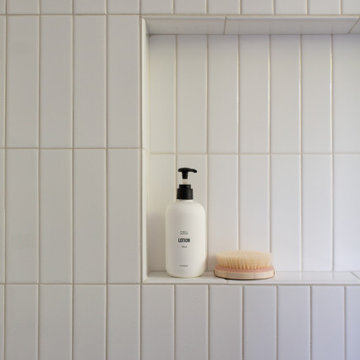
Shampoo niche in guest bathroom.
Aménagement d'une salle de bain principale classique de taille moyenne avec un placard en trompe-l'oeil, des portes de placard bleues, une baignoire en alcôve, un combiné douche/baignoire, un carrelage blanc, des carreaux de céramique, un mur blanc, un sol en carrelage de terre cuite, un lavabo encastré, un plan de toilette en quartz modifié, un sol blanc, une cabine de douche avec un rideau, un plan de toilette blanc, meuble simple vasque et meuble-lavabo encastré.
Aménagement d'une salle de bain principale classique de taille moyenne avec un placard en trompe-l'oeil, des portes de placard bleues, une baignoire en alcôve, un combiné douche/baignoire, un carrelage blanc, des carreaux de céramique, un mur blanc, un sol en carrelage de terre cuite, un lavabo encastré, un plan de toilette en quartz modifié, un sol blanc, une cabine de douche avec un rideau, un plan de toilette blanc, meuble simple vasque et meuble-lavabo encastré.
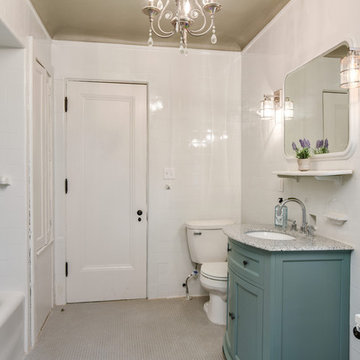
Exemple d'une salle de bain chic de taille moyenne avec un placard en trompe-l'oeil, des portes de placard bleues, une baignoire en alcôve, un combiné douche/baignoire, WC séparés, un carrelage blanc, des carreaux de céramique, un mur blanc, un sol en carrelage de terre cuite, un lavabo encastré, un plan de toilette en granite, un sol gris, une cabine de douche avec un rideau et un plan de toilette gris.
Idées déco de salles de bain avec un placard en trompe-l'oeil et une cabine de douche avec un rideau
3