Idées déco de salles de bain avec un placard en trompe-l'oeil et une douche
Trier par :
Budget
Trier par:Populaires du jour
201 - 220 sur 33 487 photos
1 sur 3
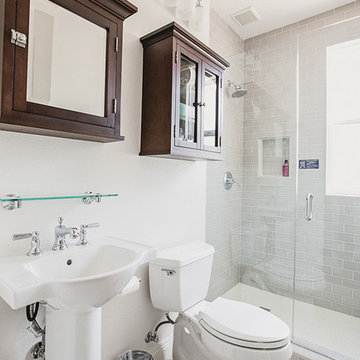
We added a walk in shower to this Powder Bathroom for guests to rinse off after the pool.
Aménagement d'une petite salle d'eau classique en bois foncé avec un placard en trompe-l'oeil, une douche ouverte, WC à poser, un carrelage gris, des carreaux de porcelaine, un mur blanc, un sol en carrelage de porcelaine, un lavabo de ferme, un sol beige et une cabine de douche à porte battante.
Aménagement d'une petite salle d'eau classique en bois foncé avec un placard en trompe-l'oeil, une douche ouverte, WC à poser, un carrelage gris, des carreaux de porcelaine, un mur blanc, un sol en carrelage de porcelaine, un lavabo de ferme, un sol beige et une cabine de douche à porte battante.
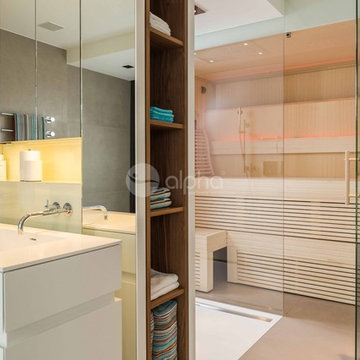
Ambient Elements creates conscious designs for innovative spaces by combining superior craftsmanship, advanced engineering and unique concepts while providing the ultimate wellness experience. We design and build saunas, infrared saunas, steam rooms, hammams, cryo chambers, salt rooms, snow rooms and many other hyperthermic conditioning modalities.
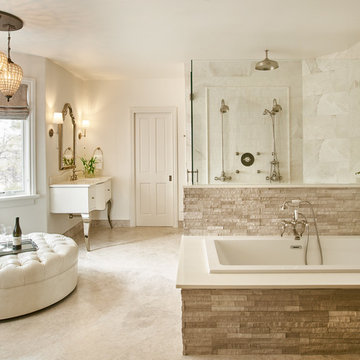
Cette image montre une grande salle de bain principale traditionnelle avec un placard en trompe-l'oeil, des portes de placard blanches, une baignoire posée, une douche double, un carrelage beige, un mur blanc, un lavabo encastré et une cabine de douche à porte battante.
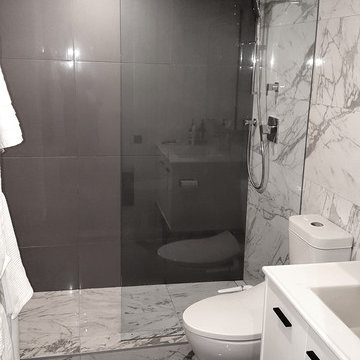
Réalisation d'une salle de bain minimaliste de taille moyenne avec un placard en trompe-l'oeil, des portes de placard blanches, WC à poser, un carrelage gris, des carreaux de porcelaine, un mur multicolore, un sol en carrelage de porcelaine, un lavabo intégré, un plan de toilette en surface solide, un sol gris et aucune cabine.
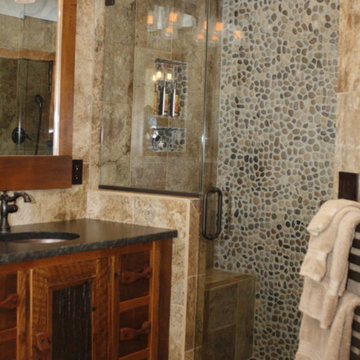
Réalisation d'une grande douche en alcôve principale chalet en bois foncé avec un placard en trompe-l'oeil, une baignoire d'angle, un carrelage beige, du carrelage en travertin, un mur beige, un sol en travertin, un lavabo encastré, un plan de toilette en stéatite, un sol marron et une cabine de douche à porte battante.
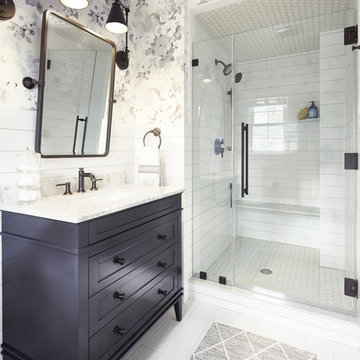
Just off of the master bedroom in our recently completed George to the Rescue project was a small and original bathroom. Tiny, pink, and stuck in the '60s, it was a less than ideal place for a working mom of two kids to start and end her day. We created a bright and fun, but low maintenance retreat for her behind a custom sliding barn door. We claimed an additional 2 feet for the bathroom by moving the wall and stealing a bit of space (it wasn't missed!) from the bedroom. Oversized ceramic subway tile laid to look like shiplap (shiplap! Everyone loved shiplap!) gives the now spacious shower an updated farmhouse feel. Exaggerated shower hardware (an 18" handle!), @hansgroheusa faucets (generously donated!), a pivoting rounded rectangle mirror, and a pair of articulating arm sconces all in matte black finish punctuate the space and mirror the hardware finish throughout the renovation. The elegant floral Anna French wallpaper is a surprising background for the substantial charcoal and white marble-topped vanity, and makes this a feminine space, just for a well-deserving mom.
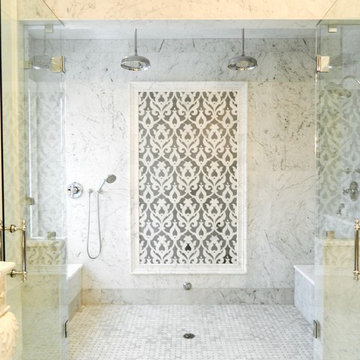
Réalisation d'une très grande salle de bain principale tradition en bois foncé avec un placard en trompe-l'oeil, une baignoire sur pieds, une douche double, WC séparés, un carrelage blanc, un carrelage de pierre, un mur gris, un sol en marbre, un lavabo encastré et un plan de toilette en marbre.
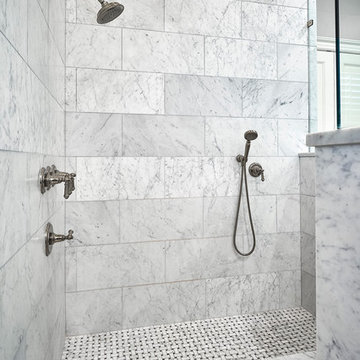
In this beautiful walk-in, zero-entry master bathroom shower, the walls are 12x24 honed White Carrera Marble installed in a traditional subway pattern using larger format tile. The shower floor is a mosaic basket weave using Italian Carrera and the dark tiles are black Absolute Granite to give the pattern a little more detail.
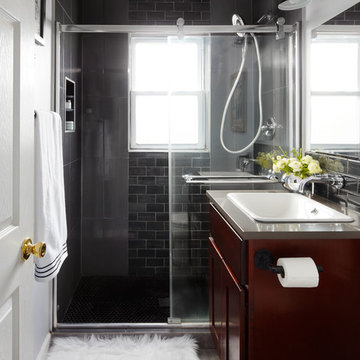
Dustin Halleck
Inspiration pour une salle de bain urbaine en bois foncé avec un placard en trompe-l'oeil, une douche ouverte, WC séparés, un carrelage noir, un carrelage en pâte de verre, un mur gris, un sol en carrelage de porcelaine, un lavabo posé et un plan de toilette en béton.
Inspiration pour une salle de bain urbaine en bois foncé avec un placard en trompe-l'oeil, une douche ouverte, WC séparés, un carrelage noir, un carrelage en pâte de verre, un mur gris, un sol en carrelage de porcelaine, un lavabo posé et un plan de toilette en béton.
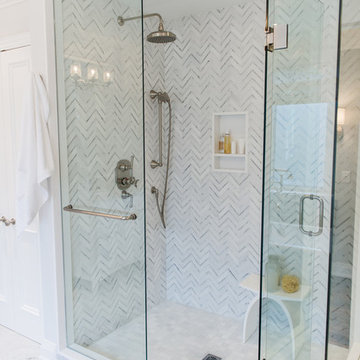
Inspiration pour une grande douche en alcôve principale design avec un placard en trompe-l'oeil, des portes de placard blanches, une baignoire indépendante, un mur blanc, un sol en marbre, un lavabo encastré, un plan de toilette en marbre, un sol multicolore, une cabine de douche à porte battante et un plan de toilette multicolore.
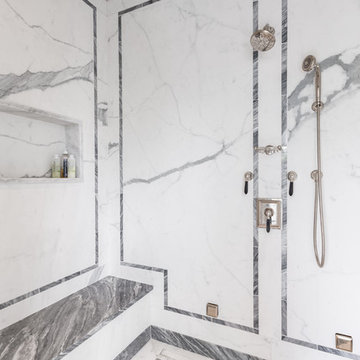
Wes Tarca
Cette image montre une salle de bain principale traditionnelle avec un lavabo encastré, un placard en trompe-l'oeil, un plan de toilette en marbre, une baignoire indépendante, une douche double, un carrelage gris, un carrelage de pierre et un sol en marbre.
Cette image montre une salle de bain principale traditionnelle avec un lavabo encastré, un placard en trompe-l'oeil, un plan de toilette en marbre, une baignoire indépendante, une douche double, un carrelage gris, un carrelage de pierre et un sol en marbre.
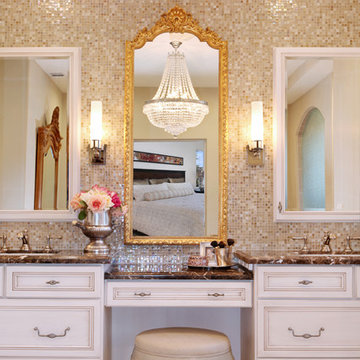
Jeri Koegel
Cette photo montre une très grande salle de bain principale chic avec un lavabo encastré, un placard en trompe-l'oeil, des portes de placard blanches, un plan de toilette en marbre, une baignoire encastrée, une douche ouverte, WC séparés, un carrelage beige, mosaïque, un mur beige et un sol en travertin.
Cette photo montre une très grande salle de bain principale chic avec un lavabo encastré, un placard en trompe-l'oeil, des portes de placard blanches, un plan de toilette en marbre, une baignoire encastrée, une douche ouverte, WC séparés, un carrelage beige, mosaïque, un mur beige et un sol en travertin.
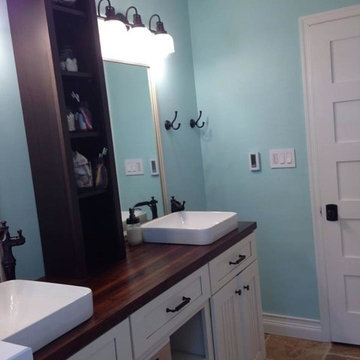
A remodel of a 1960s bathroom
Cette image montre une salle d'eau traditionnelle en bois vieilli de taille moyenne avec une vasque, un placard en trompe-l'oeil, un plan de toilette en bois, une baignoire en alcôve, un combiné douche/baignoire, WC suspendus, un carrelage noir, un mur marron et un sol en travertin.
Cette image montre une salle d'eau traditionnelle en bois vieilli de taille moyenne avec une vasque, un placard en trompe-l'oeil, un plan de toilette en bois, une baignoire en alcôve, un combiné douche/baignoire, WC suspendus, un carrelage noir, un mur marron et un sol en travertin.
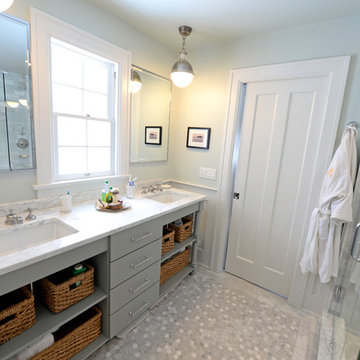
1. White carrera honed Hex tile and subway tile are complimented by the polished carrera on the custom designed vanity with Kohler Sinks.
2. Thomas O’Brien Hicks pendants in Antique Nickel hang over the mirrors from Restoration Hardware.
3. The Custom mosaic Niche in the Shower is repeated on the opposite wall beside the Tresham Toilet by Kohler.
4. Faucets and Shower Hardware are the Grafton Collection from Restoration Hardware.
5. Walls are painted with Sherwin Williams Emerald Paint in SW6204, Sea Salt, and the Wainscote is one shade lighter in SW6203 Spare White.
6. Pocket doors were installed using the original 100 year old doors, and add usable space in the room.
Photo Credit: Marc Golub
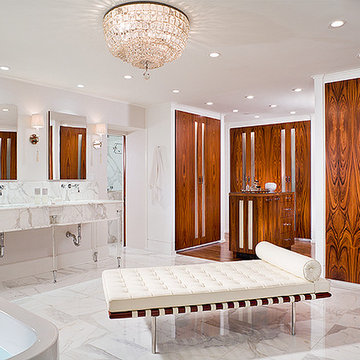
the most magnificent master bath I have ever designed! the dressing alcove is done in rosewood with ribbed frosted glass insets and the area features a center island. the calacutta gold marble large tile floors and matching marble double vanity give the huge masterbath its continued glamour.
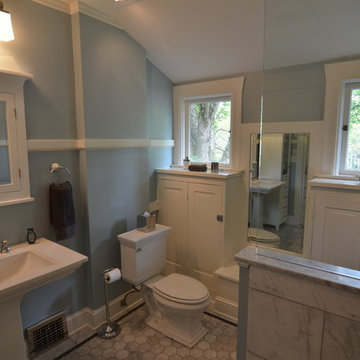
A vintage era bathroom gets modernized and energized.
Roloff Construction, Inc.
Exemple d'une salle de bain chic avec un lavabo de ferme, un placard en trompe-l'oeil, des portes de placard blanches, une baignoire d'angle, un combiné douche/baignoire, WC séparés, un carrelage blanc et un carrelage de pierre.
Exemple d'une salle de bain chic avec un lavabo de ferme, un placard en trompe-l'oeil, des portes de placard blanches, une baignoire d'angle, un combiné douche/baignoire, WC séparés, un carrelage blanc et un carrelage de pierre.
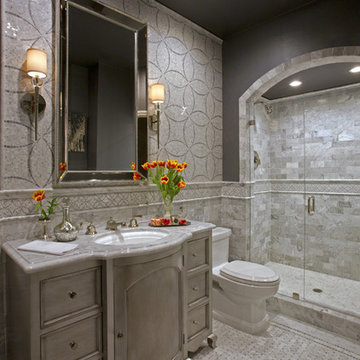
ASID Award Winning Bathroom 2012
Powder Bathroom Remodel
Martin King Photography
Idées déco pour une douche en alcôve principale classique de taille moyenne avec un placard en trompe-l'oeil, des portes de placard grises, un carrelage gris, un carrelage blanc, mosaïque, un mur gris, un sol en carrelage de terre cuite, un lavabo encastré, un plan de toilette en marbre, un sol multicolore, une cabine de douche à porte battante et WC à poser.
Idées déco pour une douche en alcôve principale classique de taille moyenne avec un placard en trompe-l'oeil, des portes de placard grises, un carrelage gris, un carrelage blanc, mosaïque, un mur gris, un sol en carrelage de terre cuite, un lavabo encastré, un plan de toilette en marbre, un sol multicolore, une cabine de douche à porte battante et WC à poser.

Inspiration pour une salle de bain chalet en bois brun de taille moyenne avec un placard en trompe-l'oeil, WC à poser, un carrelage beige, un carrelage de pierre, un mur beige, parquet foncé, un lavabo intégré, un plan de toilette en béton, un sol marron et une cabine de douche à porte battante.

Custom bathroom with an Arts and Crafts design. Beautiful Motawi Tile with the peacock feather pattern in the shower accent band and the Iris flower along the vanity. The bathroom floor is hand made tile from Seneca tile, using 7 different colors to create this one of kind basket weave pattern. Lighting is from Arteriors, The bathroom vanity is a chest from Arteriors turned into a vanity. Original one of kind vessel sink from Potsalot in New Orleans.
Photography - Forsythe Home Styling

An old stone mansion built in 1924 had seen a number of renovations over the decades and the time had finally come to address a growing list of issues. All of the home’s bathrooms needed to be fully gutted and completely redone. In the master bathroom, we took this opportunity to rearrange the layout to incorporate a double vanity and relocate the toilet (the former bathroom had only a small single vanity with the toilet awkwardly located directly in front of the door). The bathtub was replaced with a generous walk-in shower complete with frameless glass and digital controls. We located a towel warmer immediately outside the shower to provide toasty towels within easy reach. A beautiful Calacatta and Bardiglio Gray basketweave tile was used in combination with various sizes of Calacatta marble field tile and trim for a look that is both elegant and timeless.
Idées déco de salles de bain avec un placard en trompe-l'oeil et une douche
11