Idées déco de salles de bain avec un placard en trompe-l'oeil et une douche
Trier par :
Budget
Trier par:Populaires du jour
21 - 40 sur 33 436 photos
1 sur 3

This remodel began as a powder bathroom and hall bathroom project, giving the powder bath a beautiful shaker style wainscoting and completely remodeling the second-floor hall bath. The second-floor hall bathroom features a mosaic tile accent, subway tile used for the entire shower, brushed nickel finishes, and a beautiful dark grey stained vanity with a quartz countertop. Once the powder bath and hall bathroom was complete, the homeowner decided to immediately pursue the master bathroom, creating a stunning, relaxing space. The master bathroom received the same styled wainscotting as the powder bath, as well as a free-standing tub, oil-rubbed bronze finishes, and porcelain tile flooring.

This guest bath was remodeled to provide a shared bathroom for two growing boys. The dark blue gray vanity adds a masculine touch while double sinks and mirrors provide each boy with his own space. A tall custom linen cabinet in the shower area provides plenty of storage for towels and bath sundries, while a handy pullout hamper on the bottom keeps the area tidy. Classic white subway tile is repeated in the tub shower and on the vanity accent wall. Marble look porcelain floor tile picks up the gray color of the vanity and provides a beautiful and durable floor surface.

a custom freestanding wood vanity with black hardware complements black and white large aggregate terrazzo flooring
Réalisation d'une petite salle d'eau en bois foncé avec un placard en trompe-l'oeil, une baignoire en alcôve, un combiné douche/baignoire, un carrelage blanc, des carreaux de céramique, un mur blanc, un sol en terrazzo, un lavabo encastré, un plan de toilette en quartz modifié, un sol multicolore, un plan de toilette blanc, meuble simple vasque et meuble-lavabo sur pied.
Réalisation d'une petite salle d'eau en bois foncé avec un placard en trompe-l'oeil, une baignoire en alcôve, un combiné douche/baignoire, un carrelage blanc, des carreaux de céramique, un mur blanc, un sol en terrazzo, un lavabo encastré, un plan de toilette en quartz modifié, un sol multicolore, un plan de toilette blanc, meuble simple vasque et meuble-lavabo sur pied.

MASTER SUITE INCLUDES STUNNING SHOWER AND TUB WETROOM WITH CUSTOM VANITIES THAT INCLUDE WATERFALL EDGE COUNTERS
Idée de décoration pour une salle de bain principale tradition avec un placard en trompe-l'oeil, des portes de placard beiges, une baignoire indépendante, un espace douche bain, WC à poser, un carrelage noir et blanc, des carreaux de céramique, un sol en carrelage de céramique, un lavabo encastré, un plan de toilette en quartz, une cabine de douche à porte battante, un plan de toilette blanc, des toilettes cachées, meuble double vasque et meuble-lavabo encastré.
Idée de décoration pour une salle de bain principale tradition avec un placard en trompe-l'oeil, des portes de placard beiges, une baignoire indépendante, un espace douche bain, WC à poser, un carrelage noir et blanc, des carreaux de céramique, un sol en carrelage de céramique, un lavabo encastré, un plan de toilette en quartz, une cabine de douche à porte battante, un plan de toilette blanc, des toilettes cachées, meuble double vasque et meuble-lavabo encastré.

Calm and serene master with steam shower and double shower head. Low sheen walnut cabinets add warmth and color
Aménagement d'une grande salle de bain principale rétro en bois brun avec un placard en trompe-l'oeil, une baignoire indépendante, une douche double, WC à poser, un carrelage gris, du carrelage en marbre, un mur gris, un sol en marbre, un lavabo encastré, un plan de toilette en quartz modifié, un sol gris, une cabine de douche à porte battante, un plan de toilette blanc, un banc de douche, meuble double vasque et meuble-lavabo encastré.
Aménagement d'une grande salle de bain principale rétro en bois brun avec un placard en trompe-l'oeil, une baignoire indépendante, une douche double, WC à poser, un carrelage gris, du carrelage en marbre, un mur gris, un sol en marbre, un lavabo encastré, un plan de toilette en quartz modifié, un sol gris, une cabine de douche à porte battante, un plan de toilette blanc, un banc de douche, meuble double vasque et meuble-lavabo encastré.

This classic vintage bathroom has it all. Claw-foot tub, mosaic black and white hexagon marble tile, glass shower and custom vanity.
Aménagement d'une petite salle de bain principale classique avec un placard en trompe-l'oeil, des portes de placard blanches, une baignoire sur pieds, une douche à l'italienne, WC à poser, un carrelage vert, un mur vert, un sol en marbre, un lavabo posé, un plan de toilette en marbre, un sol multicolore, une cabine de douche à porte battante, un plan de toilette blanc, meuble simple vasque, meuble-lavabo sur pied et boiseries.
Aménagement d'une petite salle de bain principale classique avec un placard en trompe-l'oeil, des portes de placard blanches, une baignoire sur pieds, une douche à l'italienne, WC à poser, un carrelage vert, un mur vert, un sol en marbre, un lavabo posé, un plan de toilette en marbre, un sol multicolore, une cabine de douche à porte battante, un plan de toilette blanc, meuble simple vasque, meuble-lavabo sur pied et boiseries.

Aménagement d'une salle de bain principale classique de taille moyenne avec un placard en trompe-l'oeil, des portes de placard marrons, une douche ouverte, WC à poser, un carrelage beige, du carrelage en marbre, un mur beige, carreaux de ciment au sol, un lavabo posé, un plan de toilette en marbre, un sol gris, une cabine de douche à porte battante, un plan de toilette blanc, un banc de douche, meuble simple vasque et meuble-lavabo encastré.

Exemple d'une grande salle de bain principale moderne avec un placard en trompe-l'oeil, des portes de placard bleues, une douche d'angle, WC à poser, un carrelage blanc, du carrelage en marbre, un mur blanc, un sol en carrelage de porcelaine, un lavabo encastré, un plan de toilette en marbre, un sol gris, une cabine de douche à porte battante, un plan de toilette blanc, meuble double vasque, meuble-lavabo sur pied et un plafond décaissé.
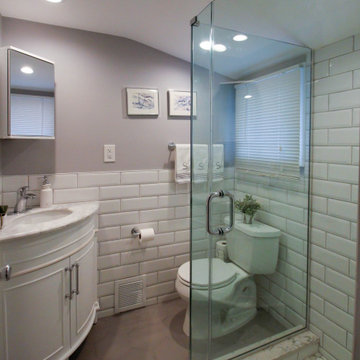
A compact but bright guest bathroom is about 6' x 6' and has enough space for all the amenities.
Inspiration pour une petite salle d'eau traditionnelle avec un placard en trompe-l'oeil, des portes de placard blanches, une douche d'angle, WC séparés, un carrelage blanc, des carreaux de porcelaine, un mur gris, un sol en carrelage de porcelaine, un lavabo encastré, un plan de toilette en marbre, un sol gris, une cabine de douche à porte battante, un plan de toilette blanc, meuble simple vasque et meuble-lavabo encastré.
Inspiration pour une petite salle d'eau traditionnelle avec un placard en trompe-l'oeil, des portes de placard blanches, une douche d'angle, WC séparés, un carrelage blanc, des carreaux de porcelaine, un mur gris, un sol en carrelage de porcelaine, un lavabo encastré, un plan de toilette en marbre, un sol gris, une cabine de douche à porte battante, un plan de toilette blanc, meuble simple vasque et meuble-lavabo encastré.
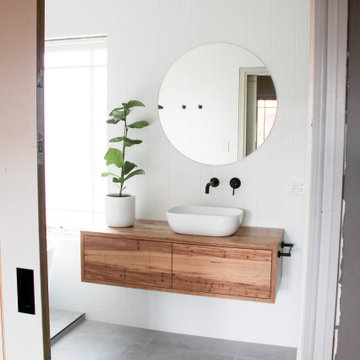
Brick Bond Subway, Brick Stack Bond Tiling, Frameless Shower Screen, Real Timber Vanity, Matte Black Tapware, Rounded Mirror, Matte White Tiles, Back To Wall Toilet, Freestanding Bath, Concrete Freestanding Bath, Grey and White Bathrooms, OTB Bathrooms

The sons inspiration he presented us what industrial factory. We sourced tile which resembled the look of an old brick factory which had been painted and the paint has begun to crackle and chip away from years of use. A custom industrial vanity was build on site with steel pipe and reclaimed rough sawn hemlock to look like an old work bench. We took old chain hooks and created a towel and robe hook board to keep the hardware accessories in continuity with the bathroom theme. We also chose Brizo's industrial inspired faucets because of the wheels, gears, and pivot points.

Idées déco pour une petite douche en alcôve classique pour enfant avec un placard en trompe-l'oeil, des portes de placard grises, une baignoire en alcôve, WC à poser, un carrelage blanc, des carreaux de porcelaine, un mur bleu, un sol en carrelage de porcelaine, un lavabo encastré, un plan de toilette en quartz modifié, un sol multicolore, une cabine de douche avec un rideau, un plan de toilette blanc, une niche, meuble simple vasque, meuble-lavabo sur pied et boiseries.

The bathroom floor was designed using large format matte tiles and installed in a one-third offset pattern providing a striking contrast to the light-colored walls painted in Kelly Moore Gallery Gray.
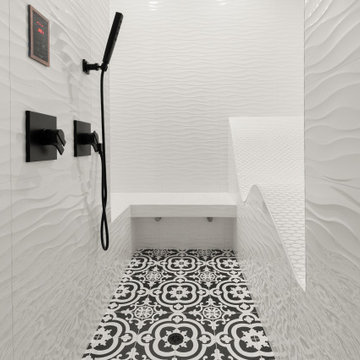
Inspiration pour un sauna minimaliste de taille moyenne avec un placard en trompe-l'oeil, des portes de placard grises, une douche à l'italienne, WC à poser, un mur blanc, un sol en marbre, un lavabo de ferme, un plan de toilette en marbre, un sol multicolore, une cabine de douche à porte battante et un plan de toilette blanc.

Master ensuite.
The Owners lives are uplifted daily by the beautiful, uncluttered and highly functional spaces that flow effortlessly from one to the next. They can now connect to the natural environment more freely and strongly, and their family relationships are enhanced by both the ease of being and operating together in the social spaces and the increased independence of the private ones.
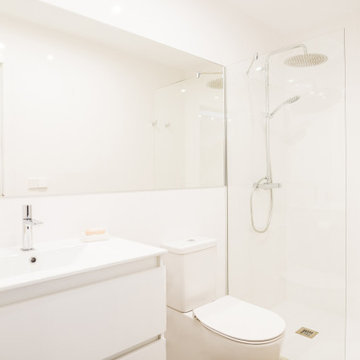
Exemple d'une salle d'eau tendance de taille moyenne avec un placard en trompe-l'oeil, des portes de placard blanches, une douche à l'italienne, WC séparés, un carrelage blanc, des carreaux de céramique, un mur blanc, un sol en carrelage de porcelaine, un lavabo encastré, un sol gris et un plan de toilette blanc.
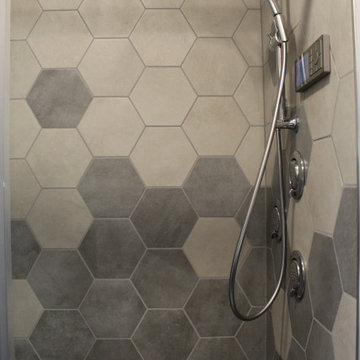
This client requested a uniquely modern design with all the updated luxuries of a master bathroom in this compact craftsman main bathroom.
Réalisation d'une petite salle de bain minimaliste en bois foncé avec un placard en trompe-l'oeil, WC suspendus, un carrelage gris, des carreaux de céramique, un mur gris, un sol en carrelage de céramique, un lavabo intégré, un sol gris, une cabine de douche à porte coulissante et un plan de toilette blanc.
Réalisation d'une petite salle de bain minimaliste en bois foncé avec un placard en trompe-l'oeil, WC suspendus, un carrelage gris, des carreaux de céramique, un mur gris, un sol en carrelage de céramique, un lavabo intégré, un sol gris, une cabine de douche à porte coulissante et un plan de toilette blanc.
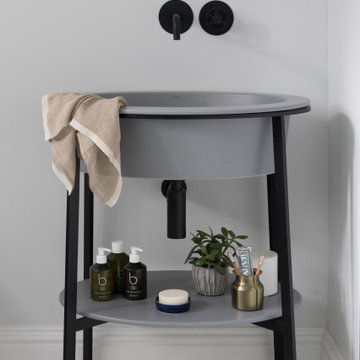
With busy lives as property developers, our clients approached our Head of Design, Louise Ashdown to tackle the bathroom refurbishment in their newly purchased home. It was a compact room that has become a contemporary family bathroom deluxe – with thanks to considered design and stylish fittings
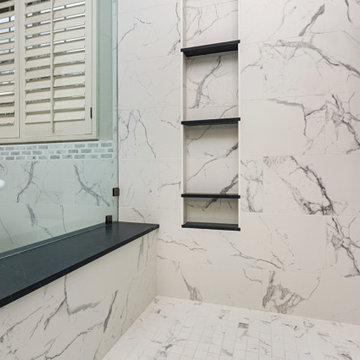
This beautiful master bathroom combines high end marble with hard wearing porcelain tile to create a sanctuary to relax in. A large free standing soaking tub with custom tub filler is just one of the show pieces in this spa like bathroom. The large over-sized shower with a rain head, hand held and bench seat is every women, and man's dream. Plenty of space for toiletries in the shower niche and tons of storage in the his and her vanity. This bathroom received an updated layout that now functions better and feels larger.

Black and white can never make a comeback, because it's always around. Such a classic combo that never gets old and we had lots of fun creating a fun and functional space in this jack and jill bathroom. Used by one of the client's sons as well as being the bathroom for overnight guests, this space needed to not only have enough foot space for two, but be "cool" enough for a teenage boy to appreciate and show off to his friends.
The vanity cabinet is a freestanding unit from WW Woods Shiloh collection in their Black paint color. A simple inset door style - Aspen - keeps it looking clean while really making it a furniture look. All of the tile is marble and sourced from Daltile, in Carrara White and Nero Marquina (black). The accent wall is the 6" hex black/white blend. All of the plumbing fixtures and hardware are from the Brizo Litze collection in a Luxe Gold finish. Countertop is Caesarstone Blizzard 3cm quartz.
Idées déco de salles de bain avec un placard en trompe-l'oeil et une douche
2