Idées déco de salles de bain avec un plan de toilette beige et un plafond voûté
Trier par :
Budget
Trier par:Populaires du jour
101 - 120 sur 596 photos
1 sur 3
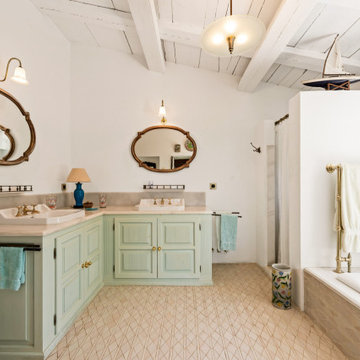
Idées déco pour une douche en alcôve méditerranéenne avec un placard avec porte à panneau surélevé, des portes de placards vertess, une baignoire posée, un mur blanc, un lavabo posé, un sol beige, une cabine de douche avec un rideau, un plan de toilette beige, meuble double vasque, meuble-lavabo encastré et un plafond voûté.
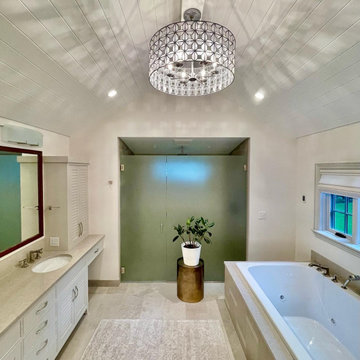
Updated this amazing space into a spa-like bathroom, with vaulted ceilings that fits with the new home design vibe. Neutral colors were selected to keep things timeless.The MTI soaking tub makes for a luxurious touch, as you can relax with the fireplace view, and even look out to the backyard.
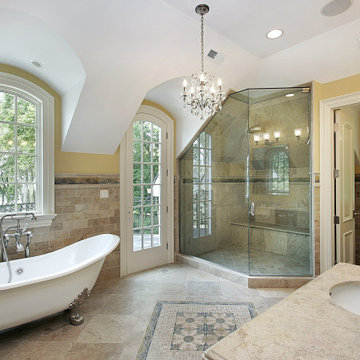
Classic style meets master craftsmanship in every Tekton CA custom renovation. This home represents the style and craftsmanship you can expect from our expert team. Our founders have over 100 years of combined experience bringing dreams to life!
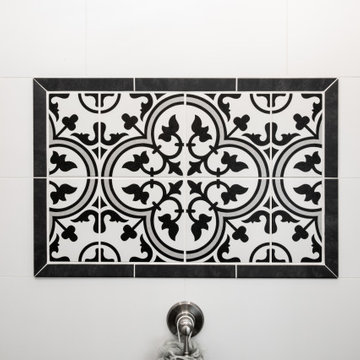
This beautifully crafted master bathroom plays off the contrast of the blacks and white while highlighting an off yellow accent. The layout and use of space allows for the perfect retreat at the end of the day.
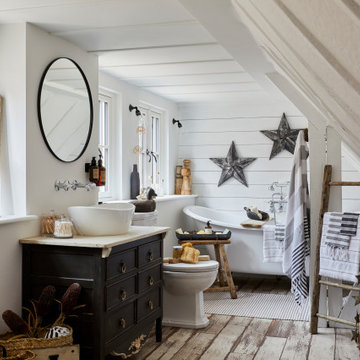
Inspiration pour une salle d'eau marine avec un placard avec porte à panneau encastré, des portes de placard noires, une baignoire sur pieds, un mur blanc, un sol en bois brun, une vasque, un sol beige, un plan de toilette beige, meuble simple vasque, meuble-lavabo encastré, un plafond voûté et du lambris de bois.
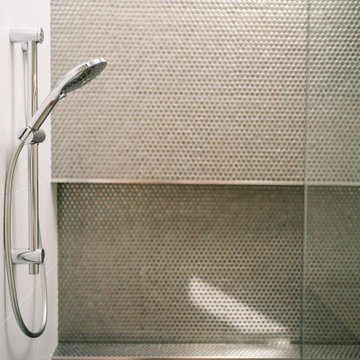
Cette photo montre une petite salle de bain principale tendance en bois clair avec un placard avec porte à panneau encastré, une douche double, un bidet, un carrelage blanc, des carreaux de porcelaine, un mur blanc, un sol en carrelage de porcelaine, un lavabo encastré, un plan de toilette en stratifié, un sol gris, une cabine de douche à porte coulissante, un plan de toilette beige, une niche, meuble simple vasque, meuble-lavabo suspendu et un plafond voûté.
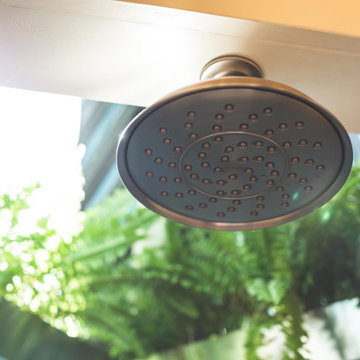
This Tiny Home has a unique shower structure that points out over the tongue of the tiny house trailer. This provides much more room to the entire bathroom and centers the beautiful shower so that it is what you see looking through the bathroom door. The gorgeous blue tile is hit with natural sunlight from above allowed in to nurture the ferns by way of clear roofing. Yes, there is a skylight in the shower and plants making this shower conveniently located in your bathroom feel like an outdoor shower. It has a large rounded sliding glass door that lets the space feel open and well lit. There is even a frosted sliding pocket door that also lets light pass back and forth. There are built-in shelves to conserve space making the shower, bathroom, and thus the tiny house, feel larger, open and airy.
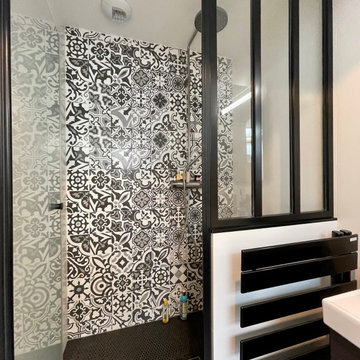
Porte battante pour accéder à la salle d'eau afin d'optimiser l'espace et laisser filtrer la lumière.
Inspiration pour une petite salle d'eau urbaine avec une douche à l'italienne, WC suspendus, des carreaux de béton, un mur blanc, carreaux de ciment au sol, une vasque, une cabine de douche à porte battante, un plan de toilette beige, meuble simple vasque et un plafond voûté.
Inspiration pour une petite salle d'eau urbaine avec une douche à l'italienne, WC suspendus, des carreaux de béton, un mur blanc, carreaux de ciment au sol, une vasque, une cabine de douche à porte battante, un plan de toilette beige, meuble simple vasque et un plafond voûté.
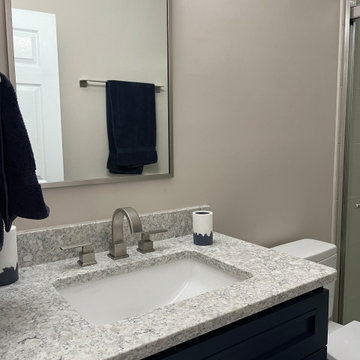
This 3/4 bath was at one point just a half bath. We opened up the space and made room for this beautiful standing shower. Installing the shower was an easy addition to this home, adding greater convenience and functionality.
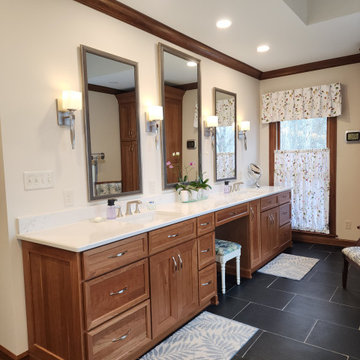
Perfectly blended together
Cette image montre une très grande salle de bain principale minimaliste en bois brun avec un placard à porte shaker, un mur beige, un sol en carrelage de céramique, un lavabo encastré, un plan de toilette en quartz modifié, un sol gris, un plan de toilette beige, meuble double vasque, meuble-lavabo encastré et un plafond voûté.
Cette image montre une très grande salle de bain principale minimaliste en bois brun avec un placard à porte shaker, un mur beige, un sol en carrelage de céramique, un lavabo encastré, un plan de toilette en quartz modifié, un sol gris, un plan de toilette beige, meuble double vasque, meuble-lavabo encastré et un plafond voûté.
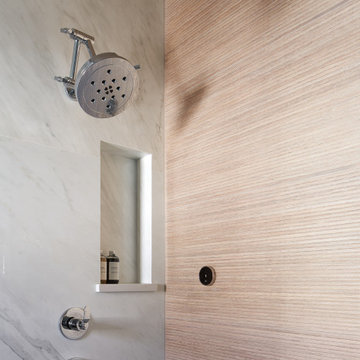
Aménagement d'une salle de bain principale contemporaine en bois brun de taille moyenne avec un placard sans porte, un mur blanc, un sol en carrelage de porcelaine, une cabine de douche à porte battante, un plan de toilette beige, un banc de douche, meuble simple vasque, meuble-lavabo suspendu, un plafond voûté, un plan de toilette en quartz modifié, une douche à l'italienne, WC à poser, un carrelage blanc, un lavabo encastré et un sol gris.
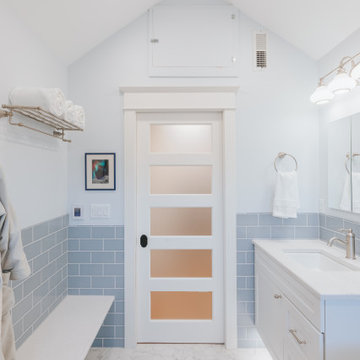
Custom bathroom inspired by a Japanese Ofuro room. Complete with a curbless shower, Japanese soaking tub, and single vanity.
Idée de décoration pour une grande salle de bain principale avec un placard avec porte à panneau encastré, des portes de placard blanches, un bain japonais, une douche à l'italienne, un carrelage bleu, un carrelage métro, un mur blanc, un sol en carrelage de terre cuite, un plan de toilette en quartz modifié, un sol blanc, aucune cabine, un plan de toilette beige, un banc de douche, meuble simple vasque, meuble-lavabo suspendu et un plafond voûté.
Idée de décoration pour une grande salle de bain principale avec un placard avec porte à panneau encastré, des portes de placard blanches, un bain japonais, une douche à l'italienne, un carrelage bleu, un carrelage métro, un mur blanc, un sol en carrelage de terre cuite, un plan de toilette en quartz modifié, un sol blanc, aucune cabine, un plan de toilette beige, un banc de douche, meuble simple vasque, meuble-lavabo suspendu et un plafond voûté.
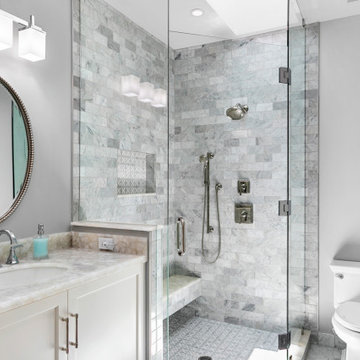
Guest Bathroom - Beautiful Studs-Out-Remodel in Palm Beach Gardens, FL. We gutted this house "to the studs," taking it down to its original floor plan. Drywall, insulation, flooring, tile, cabinetry, doors and windows, trim and base, plumbing, the roof, landscape, and ceiling fixtures were stripped away, leaving nothing but beams and unfinished flooring. Essentially, we demolished the home's interior to rebuild it from scratch.
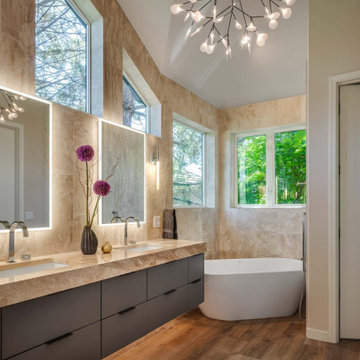
Floor to ceiling marble tile brings the eye all the way up from the countertop to the vaulted ceiling with lots of windows. Converted a tub surround to free-standing. A floating vanity with two undermount sinks and sleek contemporary faucets
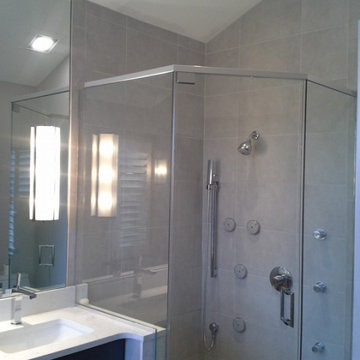
Master Bathroom with custom shower system, multiple body sprays, fixed showerhead, and hand shower. Shower wall tile extends all the way up to the vaulted ceilings.
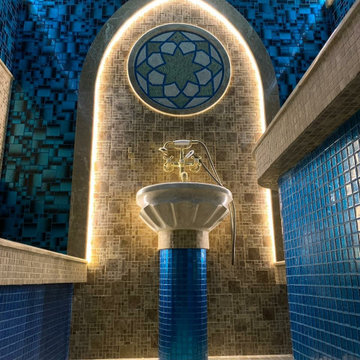
Интерьер хамама для пристройки СПА частного дома
Inspiration pour une petite salle de bain asiatique avec un carrelage bleu, mosaïque, un mur bleu, un sol beige, un plafond voûté, une douche ouverte, un sol en carrelage de terre cuite, hammam, un plan de toilette en marbre, un plan de toilette beige, une niche, meuble simple vasque et meuble-lavabo encastré.
Inspiration pour une petite salle de bain asiatique avec un carrelage bleu, mosaïque, un mur bleu, un sol beige, un plafond voûté, une douche ouverte, un sol en carrelage de terre cuite, hammam, un plan de toilette en marbre, un plan de toilette beige, une niche, meuble simple vasque et meuble-lavabo encastré.

Once a big pink and yellow bathroom shared by the whole family, we split the room down the middle to create two bathrooms. As this one didn't get the window, we put in a gorgeous sky window for light, ventilation and style. The generous walk-in shower has a nib feature wall in green tile. The custom vanity was designed with open shelving for towels which added to the beach vibe. The fun 'pineapple' pendants are loved by everyone.
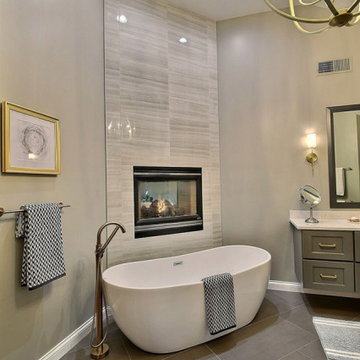
The two-sided fireplace got a facelift, with all-new contemporary tile running from floor to ceiling, accentuating the 12’ ceilings. Accent tile in 12×24 Anatolia Mayfair Strada Ash was featured on both the fireplace and the shower walls. To continue the contemporary feel, a new freestanding tub was installed in front of the fireplace with a floor-mounted tub filler.
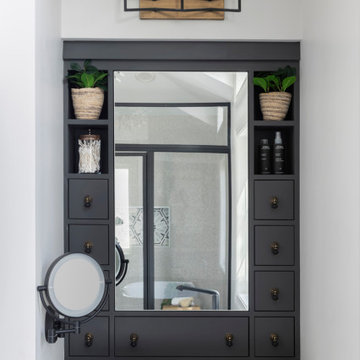
Modern Master Bathroom Design with Custom Door
Exemple d'une grande douche en alcôve principale moderne en bois clair avec une baignoire sur pieds, un mur beige, une grande vasque, un sol gris, une cabine de douche à porte battante, un plan de toilette beige, un banc de douche, meuble double vasque, meuble-lavabo encastré et un plafond voûté.
Exemple d'une grande douche en alcôve principale moderne en bois clair avec une baignoire sur pieds, un mur beige, une grande vasque, un sol gris, une cabine de douche à porte battante, un plan de toilette beige, un banc de douche, meuble double vasque, meuble-lavabo encastré et un plafond voûté.
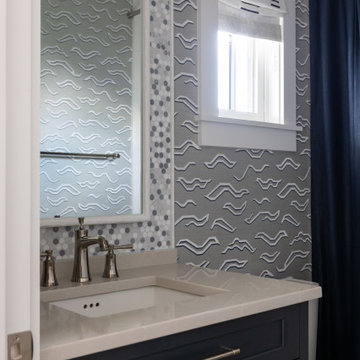
Réalisation d'une salle d'eau marine de taille moyenne avec un placard avec porte à panneau encastré, des portes de placard noires, un combiné douche/baignoire, WC à poser, un carrelage gris, des carreaux de céramique, un mur blanc, un sol en carrelage de céramique, un lavabo posé, un plan de toilette en calcaire, un sol blanc, une cabine de douche avec un rideau, un plan de toilette beige, des toilettes cachées, meuble double vasque, meuble-lavabo encastré et un plafond voûté.
Idées déco de salles de bain avec un plan de toilette beige et un plafond voûté
6