Idées déco de salles de bain avec un plan de toilette beige et un plafond voûté
Trier par :
Budget
Trier par:Populaires du jour
161 - 180 sur 596 photos
1 sur 3
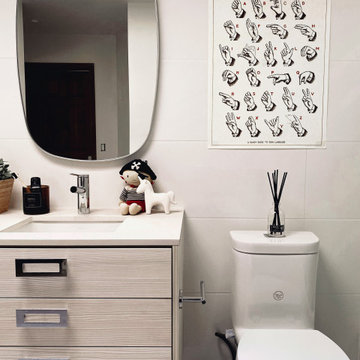
outdated kids bathroom needed a serious update- the idea was to plan a space that can easily grow with the kids. the bathroom furniture and fittings are timeless and the hardware and decor can be easily changed to mature with the kids over the years...
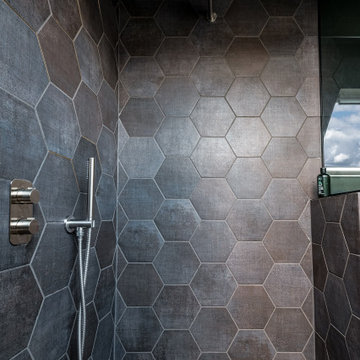
Deep grey, hexagonal tiles with flecks of a subtle gold trim in places. Smoked grey glass perfectly divides the space subtly to protect the vanity, while maintaining the openness of the space.
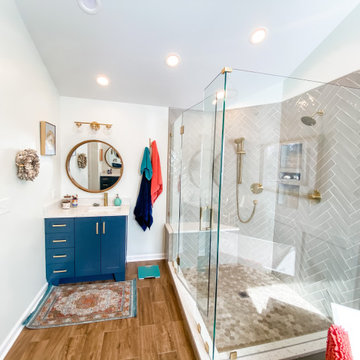
Major changes to this bathroom layout resulted in a stunning bathroom remodel created by Lotus Home Improvement.
Idées déco pour une grande salle de bain principale contemporaine avec un placard à porte shaker, des portes de placard bleues, une baignoire indépendante, une douche d'angle, un carrelage gris, des carreaux de céramique, un mur blanc, un sol en carrelage de porcelaine, un lavabo encastré, un plan de toilette en quartz modifié, un sol marron, une cabine de douche à porte battante, un plan de toilette beige, un banc de douche, meuble simple vasque, meuble-lavabo encastré, un plafond voûté et boiseries.
Idées déco pour une grande salle de bain principale contemporaine avec un placard à porte shaker, des portes de placard bleues, une baignoire indépendante, une douche d'angle, un carrelage gris, des carreaux de céramique, un mur blanc, un sol en carrelage de porcelaine, un lavabo encastré, un plan de toilette en quartz modifié, un sol marron, une cabine de douche à porte battante, un plan de toilette beige, un banc de douche, meuble simple vasque, meuble-lavabo encastré, un plafond voûté et boiseries.
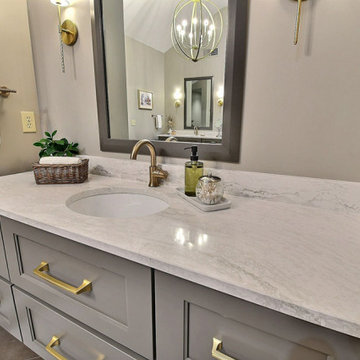
Both vanities were updated to a floating style, with quartz countertops and new Delta fixtures in Champagne Bronze. Extra storage wasn’t necessary around the vanities because we doubled the size of the bathroom’s linen closet to both fill the space and function with the new shower shape.
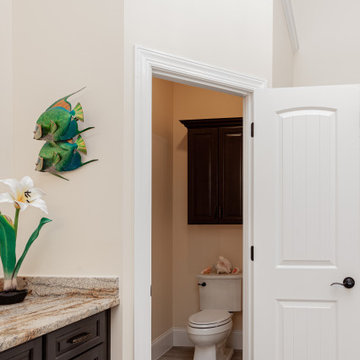
Double showers are the main feature in this expansive master bathroom. The original shower included double showers but was closed off with 2 waist height walls of tile. Taking down the walls, squaring up the design and installing a full-length glass enclosure, creates more space visually and opens up the shower to more light.
Delta fixtures in Venetian Bronze finish are installed throughout. A spacious bench was installed for added comfort and double hand showers make showering a luxurious experience. 6"x6" porcelain Barcelona Collection tiles add a design element inside the upper portion of the shower walls and in the wall niche.
Liking the look of wood but not caring for the maintenance that real wood requires, these homeowner's opted to have 8"x48" Scrapwood Wind porcelain tiles installed instead. New Waypoint vanities in Cherry Slate finish and Sienna Bordeaux Granit tops provide a rich component in the room and are accessorized with Jeffrey Alexander Regency pulls that have a delicate antique brushed satin brass design.
An added key feature in this master bathroom is a newly installed door that conveniently leads out to their beautiful back yard pool just a few steps away.
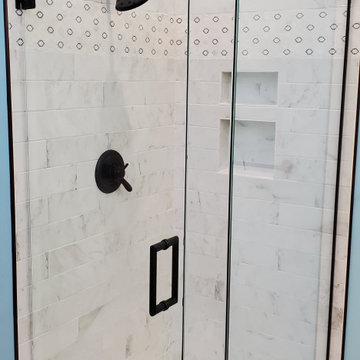
This beautiful full bath remodel included porcelain tile floor from Atlas Tile in Ridge Ivory, tiled shower walls finished with a cultured marble base by Onyx Collection, a frameless shower door from Meyer Glass, a freestanding tub from Maaz, KraftMaid Amhurst vanity cabinets in Maple/Molasses with a Q-quartz countertop, Delta faucets, lighting from Design House and Panasonic vents fans.

Housed within a new shed dormer, this compact bathroom features generous storage and a tiled shower with folding bench and frameless glass door.
Idée de décoration pour une petite douche en alcôve principale tradition avec un placard avec porte à panneau surélevé, des portes de placard grises, un carrelage beige, un mur beige, un lavabo encastré, une cabine de douche à porte battante, un plan de toilette beige, meuble simple vasque, meuble-lavabo encastré et un plafond voûté.
Idée de décoration pour une petite douche en alcôve principale tradition avec un placard avec porte à panneau surélevé, des portes de placard grises, un carrelage beige, un mur beige, un lavabo encastré, une cabine de douche à porte battante, un plan de toilette beige, meuble simple vasque, meuble-lavabo encastré et un plafond voûté.
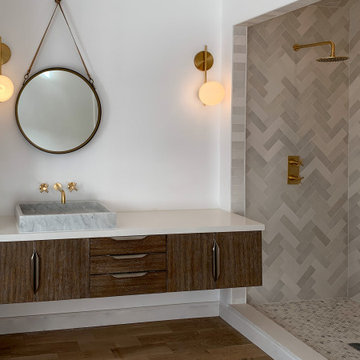
Cette image montre une très grande salle de bain principale minimaliste en bois brun avec une douche ouverte, WC suspendus, un mur blanc, un sol en bois brun, une vasque, un plan de toilette en quartz, aucune cabine, un plan de toilette beige, des toilettes cachées, meuble simple vasque, meuble-lavabo suspendu et un plafond voûté.
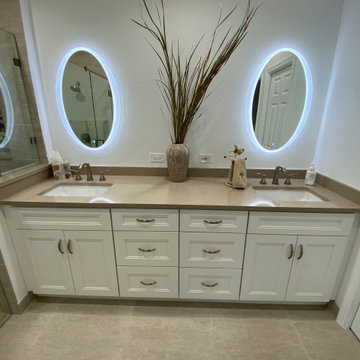
Double sink vanity with Modern designed white Flat Panel door built-in cabinetry. Lighted oval shaped Mirrors. Two rectangle under mount lavatory sinks. Easy maintenance Quartz counter top
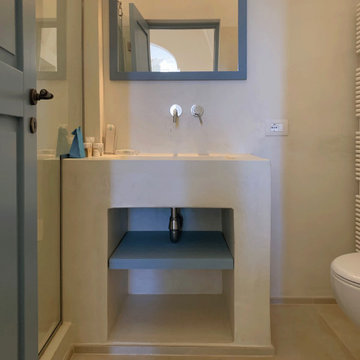
Idée de décoration pour une salle de bain méditerranéenne avec un placard sans porte, WC suspendus, un lavabo intégré, un plan de toilette en béton, un sol gris, meuble simple vasque, un plafond voûté, un sol en carrelage de porcelaine, un mur beige et un plan de toilette beige.
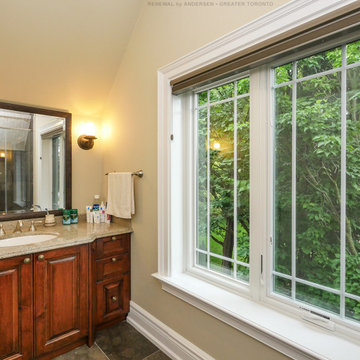
Magnificent bathroom with large new window combination we installed. This stunning bathroom with rich wood cabinetry and vaulted ceilings looks amazing with this large white set of new windows we installed, including a casement window and picture window. Find out how easy replacing your windows can be with Renewal by Andersen of Greater Toronto serving most of Ontario.
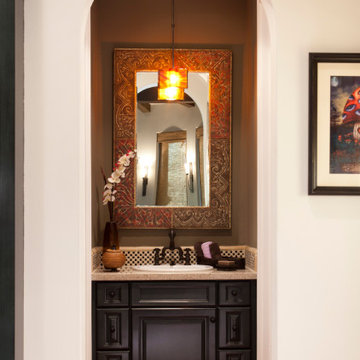
Exemple d'une petite salle d'eau méditerranéenne avec un placard avec porte à panneau surélevé, des portes de placard noires, un carrelage noir et blanc, un carrelage de pierre, un mur gris, tomettes au sol, un lavabo posé, un plan de toilette en surface solide, un sol orange, un plan de toilette beige, meuble simple vasque, meuble-lavabo encastré et un plafond voûté.
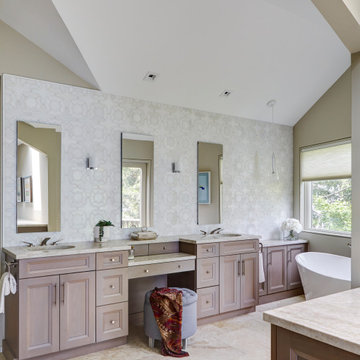
Wood-Mode 84 cabinetry, Whitney II door style in Cherry wood, matte shale stained finish. Natural cherry interiors and drawer boxes.
Exemple d'une très grande salle de bain principale tendance avec un placard avec porte à panneau encastré, des portes de placard marrons, une baignoire indépendante, un carrelage beige, un carrelage de pierre, un mur beige, un sol en calcaire, un lavabo encastré, un plan de toilette en quartz, un sol beige, un plan de toilette beige, meuble double vasque, meuble-lavabo encastré et un plafond voûté.
Exemple d'une très grande salle de bain principale tendance avec un placard avec porte à panneau encastré, des portes de placard marrons, une baignoire indépendante, un carrelage beige, un carrelage de pierre, un mur beige, un sol en calcaire, un lavabo encastré, un plan de toilette en quartz, un sol beige, un plan de toilette beige, meuble double vasque, meuble-lavabo encastré et un plafond voûté.
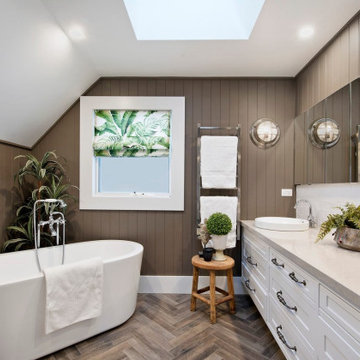
Exemple d'une grande salle de bain principale avec un placard à porte shaker, des portes de placard blanches, une baignoire indépendante, un carrelage blanc, un carrelage métro, un mur marron, un sol en carrelage de porcelaine, un plan de toilette en quartz modifié, un sol marron, un plan de toilette beige, meuble double vasque, meuble-lavabo suspendu, un plafond voûté et boiseries.
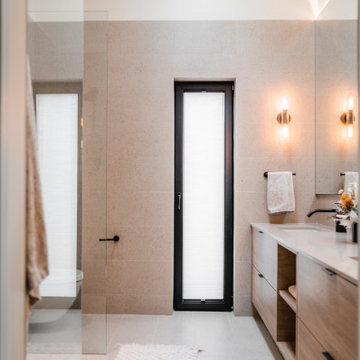
The principal ensuite is a space of calm. The subtly textured large floor tiles run up the walls, creating a cohesive feel. The oversized floor to ceiling window allows natural light to shine in, and the full wall mirror adds to the openness of the room. The vaulted ceiling and skylight adds height as well, making the room feel larger than it is. The open shower enclosed in custom glass alongside the floating vanity keep the space light and airy.
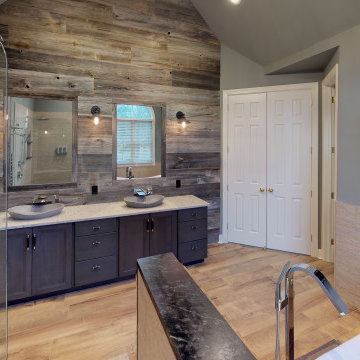
This master bathroom was plain and boring, but was full of potential when we began this renovation. With a vaulted ceiling and plenty of room, this space was ready for a complete transformation. The wood accent wall ties in beautifully with the exposed wooden beams across the ceiling. The chandelier and more modern elements like the tilework and soaking tub balance the rustic aspects of this design to keep it cozy but elegant.
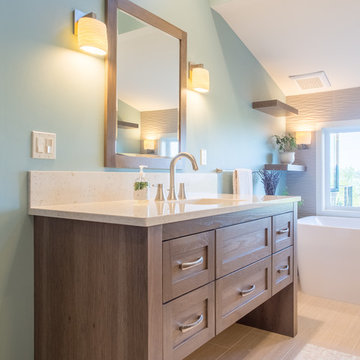
At 60" long and 24" deep, this five drawer vanity provides plenty of close-at-hand toiletry storage. The centered under mount sink gives the groomer sufficient counter space.
The furniture style vanity maintains an airy feel to the room.
Photos by A Kitchen That Works LLC
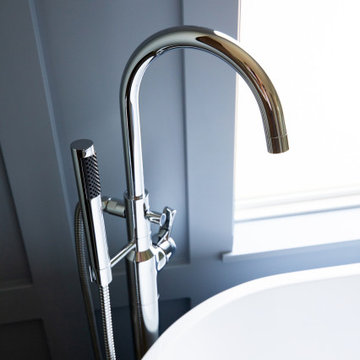
Réalisation d'une grande douche en alcôve principale champêtre en bois foncé avec un placard à porte shaker, une baignoire indépendante, un mur blanc, un sol en carrelage de porcelaine, un lavabo encastré, un plan de toilette en quartz modifié, un sol beige, une cabine de douche à porte coulissante, un plan de toilette beige, une fenêtre, meuble double vasque, meuble-lavabo encastré, un plafond voûté et du lambris.
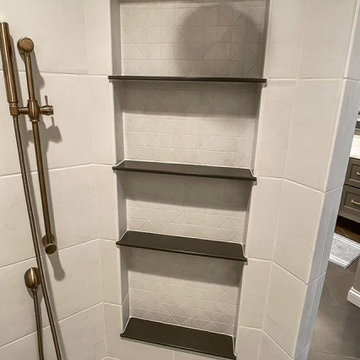
Shower niches.
Idée de décoration pour une grande salle de bain principale tradition avec un placard avec porte à panneau encastré, des portes de placard marrons, une baignoire indépendante, une douche ouverte, WC séparés, un carrelage beige, des carreaux de porcelaine, un mur beige, un sol en carrelage de céramique, un lavabo encastré, un plan de toilette en quartz modifié, un sol marron, aucune cabine, un plan de toilette beige, meuble double vasque, un plafond voûté et meuble-lavabo suspendu.
Idée de décoration pour une grande salle de bain principale tradition avec un placard avec porte à panneau encastré, des portes de placard marrons, une baignoire indépendante, une douche ouverte, WC séparés, un carrelage beige, des carreaux de porcelaine, un mur beige, un sol en carrelage de céramique, un lavabo encastré, un plan de toilette en quartz modifié, un sol marron, aucune cabine, un plan de toilette beige, meuble double vasque, un plafond voûté et meuble-lavabo suspendu.
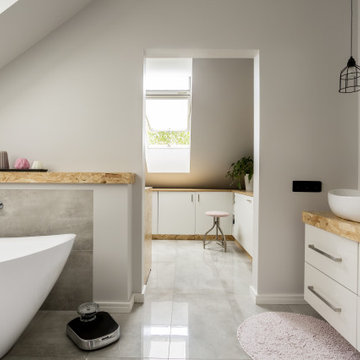
Cette photo montre une grande salle de bain principale tendance avec un placard à porte plane, des portes de placard blanches, une baignoire indépendante, une douche à l'italienne, WC suspendus, un carrelage gris, des carreaux de porcelaine, un mur blanc, un sol en carrelage de porcelaine, un sol gris, une cabine de douche à porte battante, un plan de toilette beige, meuble double vasque, meuble-lavabo suspendu et un plafond voûté.
Idées déco de salles de bain avec un plan de toilette beige et un plafond voûté
9