Idées déco de salles de bain avec un plan de toilette beige et un plafond voûté
Trier par :
Budget
Trier par:Populaires du jour
121 - 140 sur 596 photos
1 sur 3
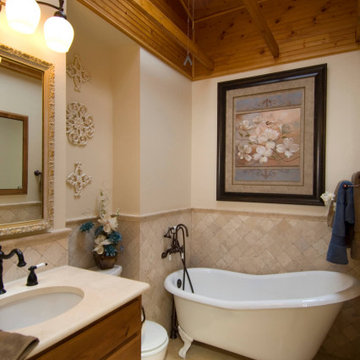
We put in Florida tile in Pietra Art Light Travertine which the homeowners absolutely love.
It’s now a joy for the wife to start her day in her stylish, bright and airy bathroom.
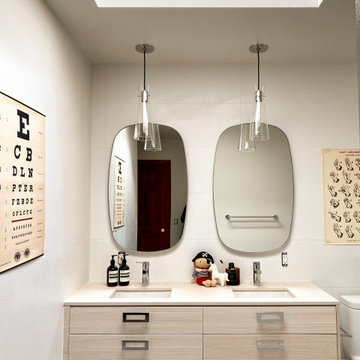
outdated kids bathroom needed a serious update- the idea was to plan a space that can easily grow with the kids. the bathroom furniture and fittings are timeless and the hardware and decor can be easily changed to mature with the kids over the years...
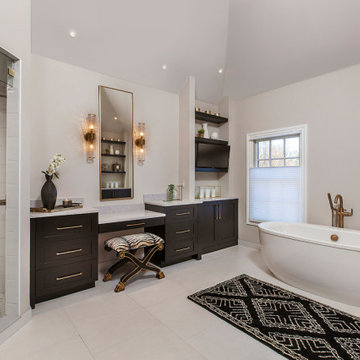
Removing the decking and built-ins left room for a free-standing tub with flanking cabinetry and open shelving. This freed up space to create his & her vanities along one side of the room and a beautiful dressing area on the opposite side.
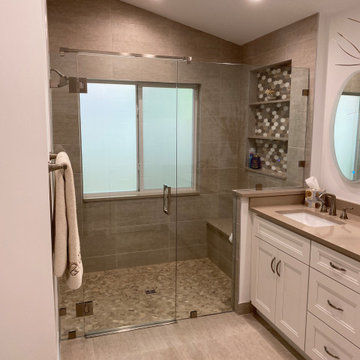
Large Shower with oversized Shampoo Niche accented with Mosaic tiles. Large comfortable shower bench seat with adjacent hand held spray
Double sink vanity with Modern designed white Flat Panel door built-in cabinetry. Lighted oval shaped Mirrors. Two rectangle under mount lavatory sinks. Easy maintenance Quartz counter top
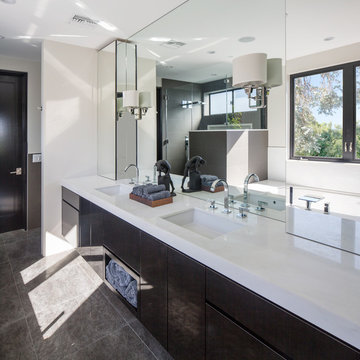
Cette photo montre une grande salle de bain principale moderne avec un placard à porte plane, des portes de placard marrons, une baignoire indépendante, une douche ouverte, un carrelage gris, des carreaux de céramique, un sol en carrelage de porcelaine, un plan de toilette en calcaire, un sol beige, un plan de toilette beige, meuble simple vasque, meuble-lavabo encastré et un plafond voûté.
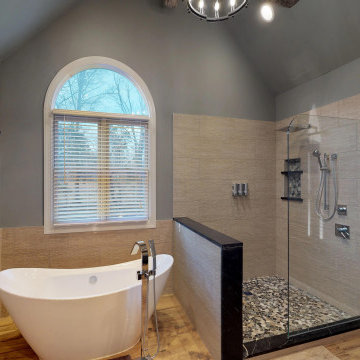
This master bathroom was plain and boring, but was full of potential when we began this renovation. With a vaulted ceiling and plenty of room, this space was ready for a complete transformation. The wood accent wall ties in beautifully with the exposed wooden beams across the ceiling. The chandelier and more modern elements like the tilework and soaking tub balance the rustic aspects of this design to keep it cozy but elegant.
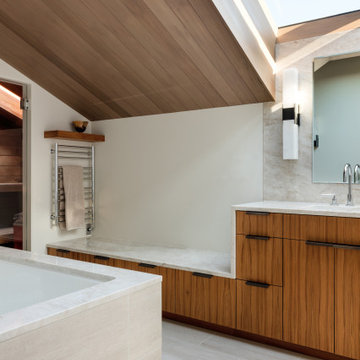
Idée de décoration pour une grande salle de bain principale asiatique avec un placard à porte affleurante, des portes de placard marrons, un carrelage beige, du carrelage en marbre, un mur beige, un sol en carrelage de céramique, un plan de toilette en marbre, un sol beige, un plan de toilette beige, meuble double vasque, un bain japonais et un plafond voûté.
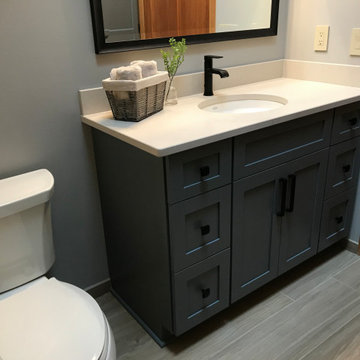
Cette photo montre une douche en alcôve chic de taille moyenne pour enfant avec un placard à porte shaker, des portes de placard grises, une baignoire en alcôve, WC séparés, un mur bleu, un sol en carrelage de porcelaine, un lavabo encastré, un plan de toilette en quartz modifié, un sol beige, une cabine de douche avec un rideau, un plan de toilette beige, meuble simple vasque, meuble-lavabo encastré et un plafond voûté.
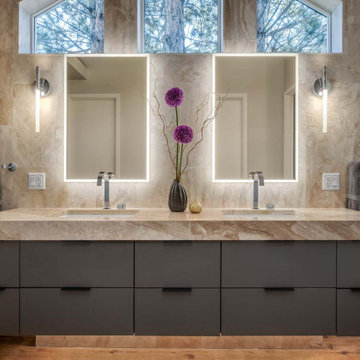
Floor to ceiling marble tile brings the eye all the way up from the countertop to the vaulted ceiling with lots of windows. Converted a tub surround to free-standing. A floating vanity with two undermount sinks and sleek contemporary faucets
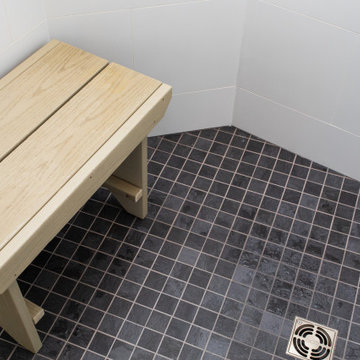
This beautifully crafted master bathroom plays off the contrast of the blacks and white while highlighting an off yellow accent. The layout and use of space allows for the perfect retreat at the end of the day.
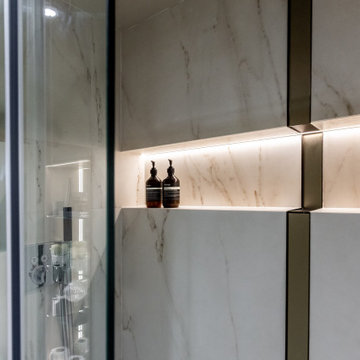
Exemple d'une grande salle de bain principale tendance avec un placard à porte plane, des portes de placard marrons, une baignoire posée, une douche à l'italienne, WC suspendus, un carrelage beige, des carreaux de porcelaine, un mur beige, un sol en carrelage de porcelaine, une vasque, un plan de toilette en carrelage, un sol beige, une cabine de douche à porte coulissante, un plan de toilette beige, meuble double vasque, meuble-lavabo suspendu et un plafond voûté.
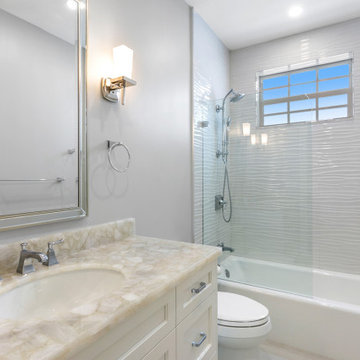
Guest Bathroom - Beautiful Studs-Out-Remodel in Palm Beach Gardens, FL. We gutted this house "to the studs," taking it down to its original floor plan. Drywall, insulation, flooring, tile, cabinetry, doors and windows, trim and base, plumbing, the roof, landscape, and ceiling fixtures were stripped away, leaving nothing but beams and unfinished flooring. Essentially, we demolished the home's interior to rebuild it from scratch.

Idées déco pour une grande salle de bain principale classique avec un mur vert, un sol en bois brun, un sol marron, des portes de placard grises, une baignoire posée, une douche ouverte, WC séparés, un carrelage multicolore, mosaïque, un lavabo encastré, un plan de toilette en marbre, aucune cabine, un plan de toilette beige, des toilettes cachées, meuble double vasque, meuble-lavabo encastré, un plafond voûté et un placard à porte shaker.
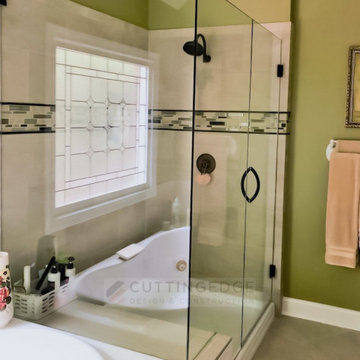
In this Master en Suite, we updated it by installing 24x24 Key Largo' porcelain tile
Cette photo montre une grande douche en alcôve principale chic avec un placard avec porte à panneau surélevé, des portes de placard blanches, une baignoire posée, WC à poser, un carrelage beige, des carreaux de porcelaine, un mur vert, un sol en carrelage de porcelaine, un lavabo encastré, un plan de toilette en quartz modifié, un sol beige, une cabine de douche à porte battante, un plan de toilette beige, des toilettes cachées, meuble double vasque, meuble-lavabo encastré et un plafond voûté.
Cette photo montre une grande douche en alcôve principale chic avec un placard avec porte à panneau surélevé, des portes de placard blanches, une baignoire posée, WC à poser, un carrelage beige, des carreaux de porcelaine, un mur vert, un sol en carrelage de porcelaine, un lavabo encastré, un plan de toilette en quartz modifié, un sol beige, une cabine de douche à porte battante, un plan de toilette beige, des toilettes cachées, meuble double vasque, meuble-lavabo encastré et un plafond voûté.
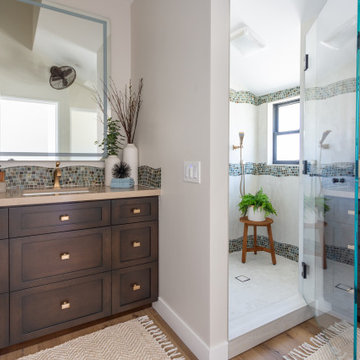
Santa Barbara Primary Bathroom - Coastal vibes with clean, contemporary esthetic
Idée de décoration pour une salle de bain principale marine de taille moyenne avec un placard à porte shaker, des portes de placard marrons, une douche d'angle, WC à poser, un carrelage blanc, des carreaux de porcelaine, un mur blanc, un sol en vinyl, un lavabo encastré, un plan de toilette en quartz modifié, un sol marron, une cabine de douche à porte battante, un plan de toilette beige, une niche, meuble double vasque, meuble-lavabo encastré et un plafond voûté.
Idée de décoration pour une salle de bain principale marine de taille moyenne avec un placard à porte shaker, des portes de placard marrons, une douche d'angle, WC à poser, un carrelage blanc, des carreaux de porcelaine, un mur blanc, un sol en vinyl, un lavabo encastré, un plan de toilette en quartz modifié, un sol marron, une cabine de douche à porte battante, un plan de toilette beige, une niche, meuble double vasque, meuble-lavabo encastré et un plafond voûté.
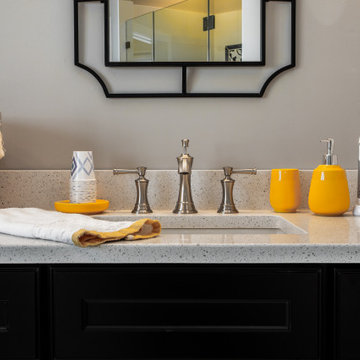
This beautifully crafted master bathroom plays off the contrast of the blacks and white while highlighting an off yellow accent. The layout and use of space allows for the perfect retreat at the end of the day.
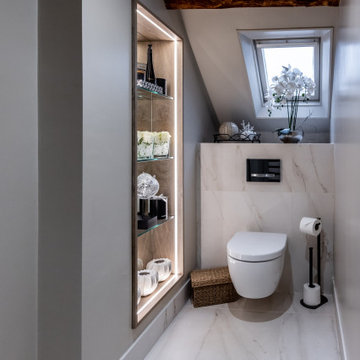
Cette image montre une grande salle de bain principale design avec un placard à porte plane, des portes de placard marrons, une baignoire posée, une douche à l'italienne, WC suspendus, un carrelage beige, des carreaux de porcelaine, un mur beige, un sol en carrelage de porcelaine, une vasque, un plan de toilette en carrelage, un sol beige, une cabine de douche à porte coulissante, un plan de toilette beige, meuble double vasque, meuble-lavabo suspendu et un plafond voûté.
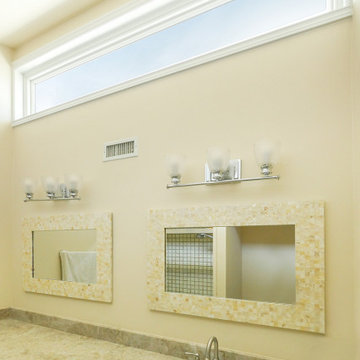
Fantastic bathroom with long and unique picture window we installed. This interesting white picture window extending the length of the long counter top, flood the room with beautiful natural light while also providing excellent energy efficiency. Get started replacing your own home windows with Renewal by Andersen of San Francisco, serving the whole California Bay Area.
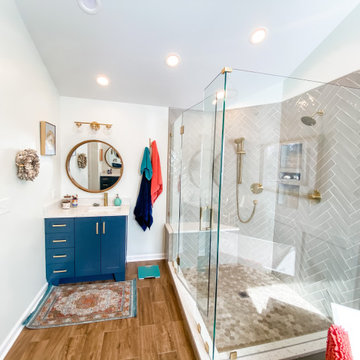
Major changes to this bathroom layout resulted in a stunning bathroom remodel created by Lotus Home Improvement.
Idées déco pour une grande salle de bain principale contemporaine avec un placard à porte shaker, des portes de placard bleues, une baignoire indépendante, une douche d'angle, un carrelage gris, des carreaux de céramique, un mur blanc, un sol en carrelage de porcelaine, un lavabo encastré, un plan de toilette en quartz modifié, un sol marron, une cabine de douche à porte battante, un plan de toilette beige, un banc de douche, meuble simple vasque, meuble-lavabo encastré, un plafond voûté et boiseries.
Idées déco pour une grande salle de bain principale contemporaine avec un placard à porte shaker, des portes de placard bleues, une baignoire indépendante, une douche d'angle, un carrelage gris, des carreaux de céramique, un mur blanc, un sol en carrelage de porcelaine, un lavabo encastré, un plan de toilette en quartz modifié, un sol marron, une cabine de douche à porte battante, un plan de toilette beige, un banc de douche, meuble simple vasque, meuble-lavabo encastré, un plafond voûté et boiseries.
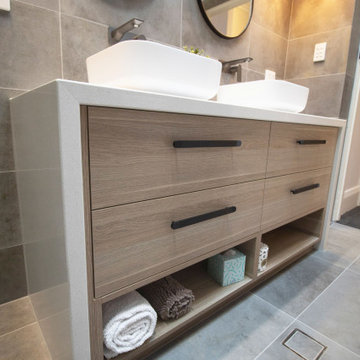
Idée de décoration pour une salle de bain marine de taille moyenne pour enfant avec un placard avec porte à panneau encastré, des portes de placard beiges, une douche ouverte, WC à poser, un carrelage gris, un carrelage de pierre, un mur vert, un sol en carrelage de céramique, un plan de toilette en quartz modifié, un sol gris, aucune cabine, un plan de toilette beige, meuble double vasque, meuble-lavabo encastré et un plafond voûté.
Idées déco de salles de bain avec un plan de toilette beige et un plafond voûté
7