Idées déco de salles de bain avec un plan de toilette en béton
Trier par :
Budget
Trier par:Populaires du jour
141 - 160 sur 1 210 photos
1 sur 3
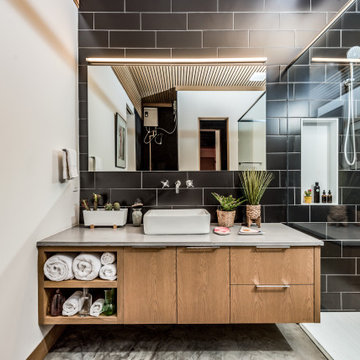
2020 New Construction - Designed + Built + Curated by Steven Allen Designs, LLC - 3 of 5 of the Nouveau Bungalow Series. Inspired by New Mexico Artist Georgia O' Keefe. Featuring Sunset Colors + Vintage Decor + Houston Art + Concrete Countertops + Custom White Oak and White Cabinets + Handcrafted Tile + Frameless Glass + Polished Concrete Floors + Floating Concrete Shelves + 48" Concrete Pivot Door + Recessed White Oak Base Boards + Concrete Plater Walls + Recessed Joist Ceilings + Drop Oak Dining Ceiling + Designer Fixtures and Decor.
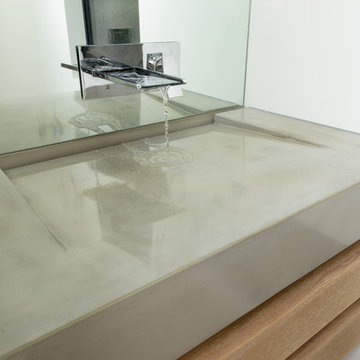
Custom design Minimal slope concrete ramp sink with negative edge drain detail. Wall mounted faucet.
ConcreteCraftsman.com
Idées déco pour une salle d'eau moderne de taille moyenne avec un plan de toilette en béton.
Idées déco pour une salle d'eau moderne de taille moyenne avec un plan de toilette en béton.
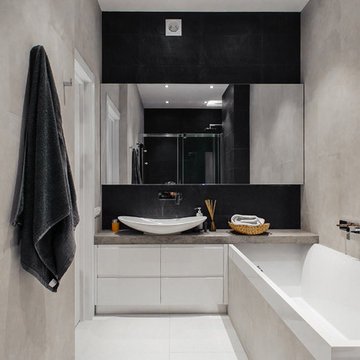
Травертин и черный сланец стали хорошим сочетанием, и не смотря на небольшие размеры санузла удалось вместить и ванную и душевую. Лофтовые нотки решили поддержать бетонной столешницей на которой расположили умывальник.
Мебель выполнена производителем "Amado"
Свет выполнен производителем "Lug"
Декор выполнен производителем "Ikea"
Напольное покрытие - керамическая плитка.
Авторы:Ярослав Ковальчук, Светлана Манасова, Анастасия Покатило, Дмитрий Главенчук.
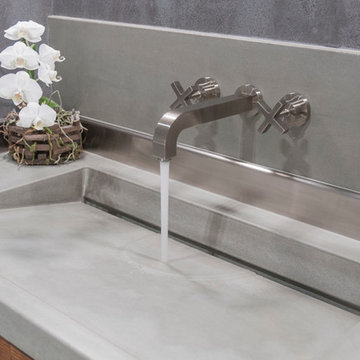
Create your own one-of-a-kind custom concrete vanity top at ConcreteBath.com. We ship worldwide!
Idée de décoration pour une salle de bain principale minimaliste en bois brun de taille moyenne avec un placard à porte plane, un mur gris, un lavabo intégré et un plan de toilette en béton.
Idée de décoration pour une salle de bain principale minimaliste en bois brun de taille moyenne avec un placard à porte plane, un mur gris, un lavabo intégré et un plan de toilette en béton.
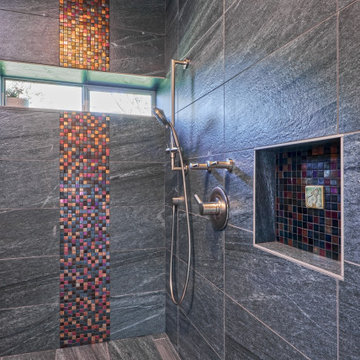
Fun accent tile. Existing shower space had concrete floors, but we wanted to add heated tile floors. So we built tile onto of concrete floor and created a slope for linear drain. GC create a minimal transition between floor materials. Ample room for shower chair.
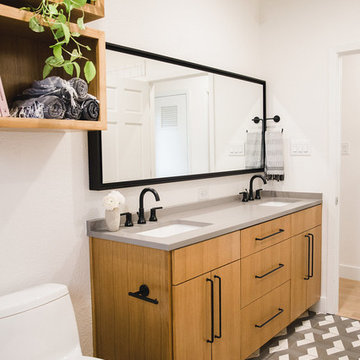
This whole house renovation was a true labor of love.
This downstairs bathroom was totally transformed by adding natural wood tones accented by black hardware, and a fun, patterned cle tile on the floor.
Sophie Epton Photography
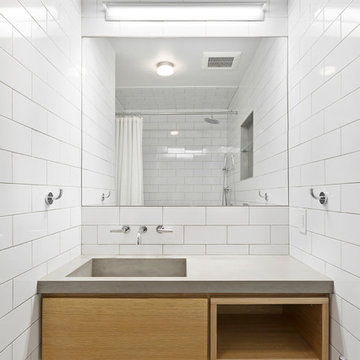
Cette photo montre une salle de bain tendance en bois clair de taille moyenne avec un carrelage blanc, des carreaux de céramique, un sol en carrelage de céramique, un plan de toilette en béton, un sol gris, un placard à porte plane, un mur blanc, un lavabo intégré, une cabine de douche avec un rideau et un plan de toilette gris.
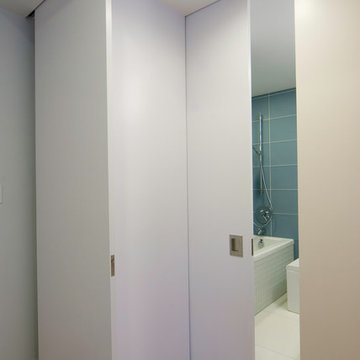
Coat closet also conceals the bathroom pocket door. Double sliding doors easily disappear.
Photo by Reverse Architecture.
Réalisation d'une petite salle de bain principale design en bois clair avec un placard sans porte, une baignoire en alcôve, WC à poser, un carrelage bleu, un carrelage en pâte de verre, un mur rose, sol en béton ciré, un lavabo intégré et un plan de toilette en béton.
Réalisation d'une petite salle de bain principale design en bois clair avec un placard sans porte, une baignoire en alcôve, WC à poser, un carrelage bleu, un carrelage en pâte de verre, un mur rose, sol en béton ciré, un lavabo intégré et un plan de toilette en béton.
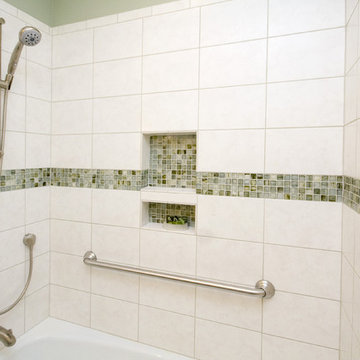
What could be better than a bath in a beautiful quiet space at the end of a long day. This bathroom in Chapel Hill provides a tranquil retreat for the homeowner or guests. Soothing sage green walls and white and gray tile contrast with the beautiful dark lyptus cabinets. A soft curve provides a little extra space for the perfect oval sink. White fixtures and satin nickel hardware stand out nicely against this beautiful backdrop. The countertop, made from recycled glass, adds a nice clean finish to an already stunning space.
copyright 2011 marilyn peryer photography
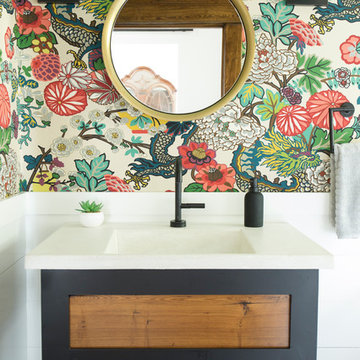
Exemple d'une petite salle de bain moderne avec une baignoire sur pieds, un sol en carrelage de céramique, un lavabo intégré, un plan de toilette en béton et un sol noir.
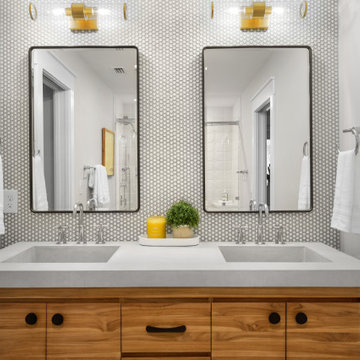
Aménagement d'une salle de bain rétro en bois brun de taille moyenne pour enfant avec un placard à porte plane, une baignoire en alcôve, un combiné douche/baignoire, un carrelage blanc, un sol en carrelage de céramique, un lavabo intégré, un plan de toilette en béton, un sol gris, une cabine de douche à porte coulissante, un plan de toilette gris, un banc de douche, meuble double vasque et meuble-lavabo sur pied.

Aménagement d'une salle de bain principale classique de taille moyenne avec un placard avec porte à panneau encastré, des portes de placard grises, une baignoire posée, un combiné douche/baignoire, WC séparés, un carrelage beige, des dalles de pierre, un mur beige, parquet foncé, une vasque et un plan de toilette en béton.

Aménagement d'une douche en alcôve principale contemporaine de taille moyenne avec un placard à porte plane, des portes de placard grises, WC suspendus, un carrelage vert, un mur gris, sol en béton ciré, une grande vasque, un plan de toilette en béton, un sol gris, une cabine de douche à porte coulissante, un plan de toilette gris, des toilettes cachées, meuble double vasque et meuble-lavabo suspendu.
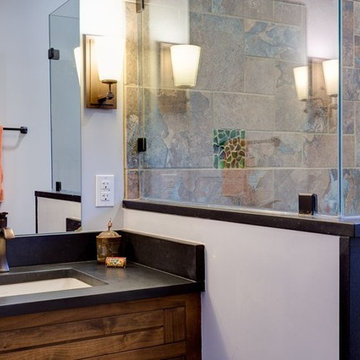
Honed black granite is used for the countertop and wall caps
Idées déco pour une salle de bain principale craftsman en bois foncé de taille moyenne avec un placard avec porte à panneau encastré, un espace douche bain, WC séparés, un carrelage beige, un carrelage noir, un carrelage marron, un carrelage gris, un carrelage de pierre, un mur gris, un lavabo encastré, un plan de toilette en béton et aucune cabine.
Idées déco pour une salle de bain principale craftsman en bois foncé de taille moyenne avec un placard avec porte à panneau encastré, un espace douche bain, WC séparés, un carrelage beige, un carrelage noir, un carrelage marron, un carrelage gris, un carrelage de pierre, un mur gris, un lavabo encastré, un plan de toilette en béton et aucune cabine.
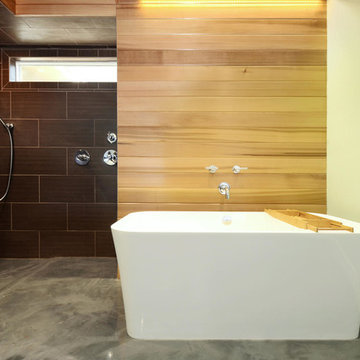
This gorgeous free standing tub and cedar focal wall with accent lighting form the center piece of the relaxing spa retreat. Hidden storage for towels and toiletries is just behind the wall. Shower controls are placed just outside the spray zone so that a comfortable temperature can be attained before getting wet.
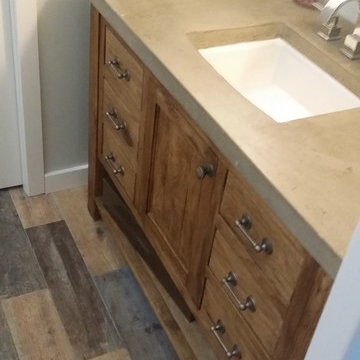
Rustic white walnut vanity. Natural finish with concrete counter.
Inspiration pour une salle de bain chalet en bois brun de taille moyenne pour enfant avec un placard à porte plane, un plan de toilette en béton, une baignoire d'angle, une douche ouverte, WC à poser, des carreaux de céramique, un mur blanc, un sol en carrelage de céramique et un lavabo posé.
Inspiration pour une salle de bain chalet en bois brun de taille moyenne pour enfant avec un placard à porte plane, un plan de toilette en béton, une baignoire d'angle, une douche ouverte, WC à poser, des carreaux de céramique, un mur blanc, un sol en carrelage de céramique et un lavabo posé.
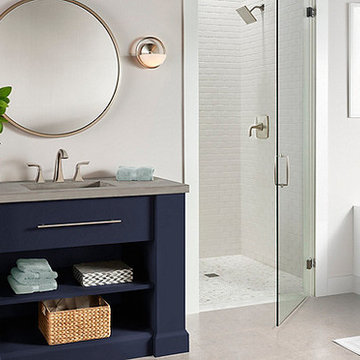
Inspiration pour une douche en alcôve principale traditionnelle de taille moyenne avec un placard en trompe-l'oeil, des portes de placard bleues, une baignoire en alcôve, un mur gris, sol en stratifié, un lavabo intégré, un plan de toilette en béton, un sol gris et une cabine de douche à porte battante.
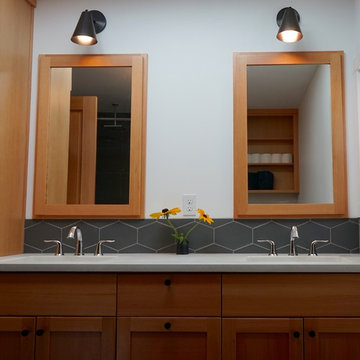
Michelle Ruber
Cette photo montre une salle de bain principale nature en bois clair de taille moyenne avec un placard à porte shaker, une baignoire posée, un combiné douche/baignoire, WC séparés, un carrelage gris, des carreaux de céramique, un mur blanc, un sol en carrelage de porcelaine, un lavabo encastré et un plan de toilette en béton.
Cette photo montre une salle de bain principale nature en bois clair de taille moyenne avec un placard à porte shaker, une baignoire posée, un combiné douche/baignoire, WC séparés, un carrelage gris, des carreaux de céramique, un mur blanc, un sol en carrelage de porcelaine, un lavabo encastré et un plan de toilette en béton.
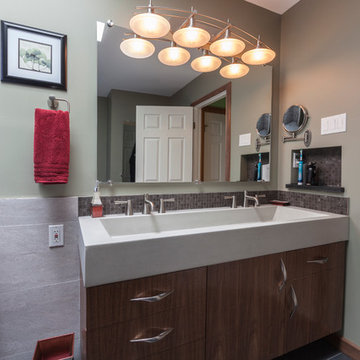
From the mis-matched cabinetry, to the floral wallpaper border, to the hot air balloon accent tiles, the former state of this master bathroom held no relationship to its laid-back bachelor owner. Inspired by his travels, his stays at luxury hotel suites and longing for zen appeal, the homeowner called in designer Rachel Peterson of Simply Baths, Inc. to help him overhaul the room. Removing walls to open up the space and adding a calming neutral grey palette left the space uninterrupted, modern and fresh. To make better use of this 9x9 bathroom, the walk-in shower and Japanese soaking tub share the same space & create the perfect opportunity for a textured, tiled accent wall. Meanwhile, the custom concrete sink offers just the right amount of industrial edge. The end result is a better compliment to the homeowner and his lifestyle & gives the term "man cave" a whole new meaning.
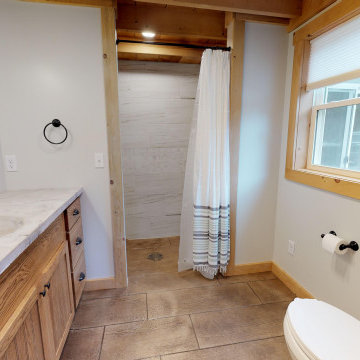
Master Bathroom.
Aménagement d'une salle de bain campagne en bois brun de taille moyenne avec un placard à porte shaker, une douche ouverte, sol en béton ciré, un lavabo intégré, un plan de toilette en béton, un sol marron et un plan de toilette multicolore.
Aménagement d'une salle de bain campagne en bois brun de taille moyenne avec un placard à porte shaker, une douche ouverte, sol en béton ciré, un lavabo intégré, un plan de toilette en béton, un sol marron et un plan de toilette multicolore.
Idées déco de salles de bain avec un plan de toilette en béton
8