Idées déco de salles de bain avec un plan de toilette en béton
Trier par :
Budget
Trier par:Populaires du jour
61 - 80 sur 1 210 photos
1 sur 3
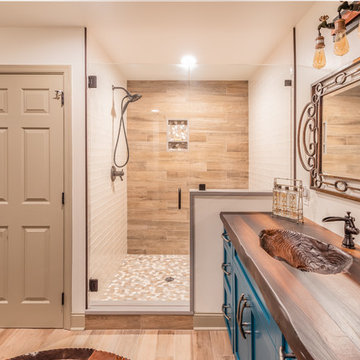
This rustic-inspired basement includes an entertainment area, two bars, and a gaming area. The renovation created a bathroom and guest room from the original office and exercise room. To create the rustic design the renovation used different naturally textured finishes, such as Coretec hard pine flooring, wood-look porcelain tile, wrapped support beams, walnut cabinetry, natural stone backsplashes, and fireplace surround,
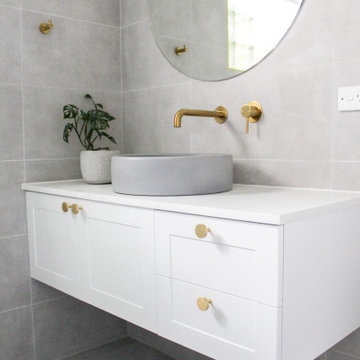
Concrete Basin, NOOD Basins, Hampton Shaker Vanity, Matte Grey Bathroom Tiles, Round Mirror, Wall Hung Vanity, Brushed Brass Tapware, Back To Wall Toilet, Brushed Brass Shower Screen, Herringbone Bathroom Tiles, Freestanding Bath, OTB Bathrooms, On the Ball Bathrooms
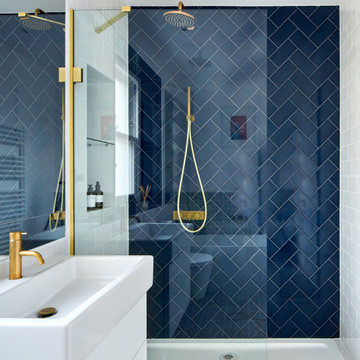
The family bathroom was small but was fitted with a free standing bath and a walk in shower. The clever use of the space allows for plenty of storage being the only full bathroom in the house. A white and blue colour scheme worked very well within the style of the property.
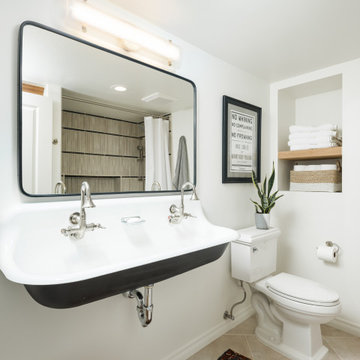
Adding double faucets in a wall mounted sink to this guest bathroom is such a fun way for the kids to brush their teeth. Keeping the walls white and adding neutral tile and finishes makes the room feel fresh and clean.
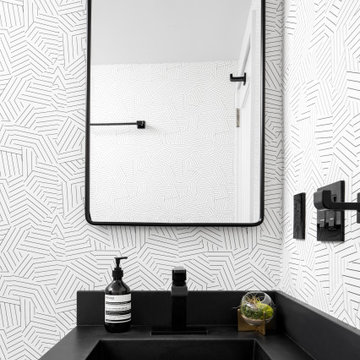
Cette photo montre une petite salle d'eau tendance en bois brun avec un placard à porte plane, un mur blanc, un lavabo intégré, un plan de toilette en béton, un plan de toilette noir, meuble simple vasque, meuble-lavabo sur pied et du papier peint.
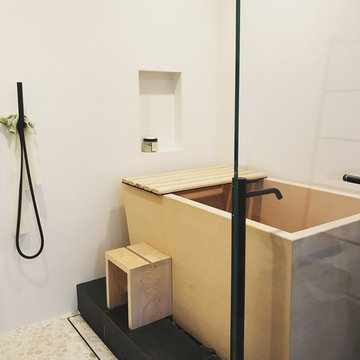
Japanese soaking tub in steam shower
Exemple d'une salle de bain principale asiatique en bois foncé de taille moyenne avec un placard à porte plane, un carrelage blanc, un plan de toilette en béton, un plan de toilette blanc, un bain japonais, un espace douche bain, WC à poser, un mur blanc, un sol en galet, un lavabo intégré, un sol beige et aucune cabine.
Exemple d'une salle de bain principale asiatique en bois foncé de taille moyenne avec un placard à porte plane, un carrelage blanc, un plan de toilette en béton, un plan de toilette blanc, un bain japonais, un espace douche bain, WC à poser, un mur blanc, un sol en galet, un lavabo intégré, un sol beige et aucune cabine.
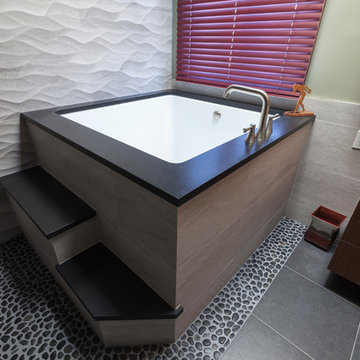
From the mis-matched cabinetry, to the floral wallpaper border, to the hot air balloon accent tiles, the former state of this master bathroom held no relationship to its laid-back bachelor owner. Inspired by his travels, his stays at luxury hotel suites and longing for zen appeal, the homeowner called in designer Rachel Peterson of Simply Baths, Inc. to help him overhaul the room. Removing walls to open up the space and adding a calming neutral grey palette left the space uninterrupted, modern and fresh. To make better use of this 9x9 bathroom, the walk-in shower and Japanese soaking tub share the same space & create the perfect opportunity for a textured, tiled accent wall. Meanwhile, the custom concrete sink offers just the right amount of industrial edge. The end result is a better compliment to the homeowner and his lifestyle & gives the term "man cave" a whole new meaning.
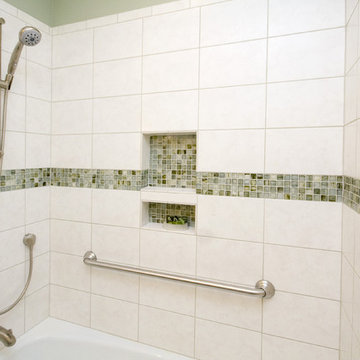
What could be better than a bath in a beautiful quiet space at the end of a long day. This bathroom in Chapel Hill provides a tranquil retreat for the homeowner or guests. Soothing sage green walls and white and gray tile contrast with the beautiful dark lyptus cabinets. A soft curve provides a little extra space for the perfect oval sink. White fixtures and satin nickel hardware stand out nicely against this beautiful backdrop. The countertop, made from recycled glass, adds a nice clean finish to an already stunning space.
copyright 2011 marilyn peryer photography
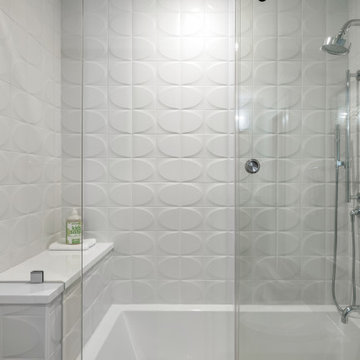
Cette photo montre une salle de bain rétro en bois brun de taille moyenne pour enfant avec un placard à porte plane, une baignoire en alcôve, un combiné douche/baignoire, un carrelage blanc, un sol en carrelage de céramique, un lavabo intégré, un plan de toilette en béton, un sol gris, une cabine de douche à porte coulissante, un plan de toilette gris, un banc de douche, meuble double vasque et meuble-lavabo sur pied.
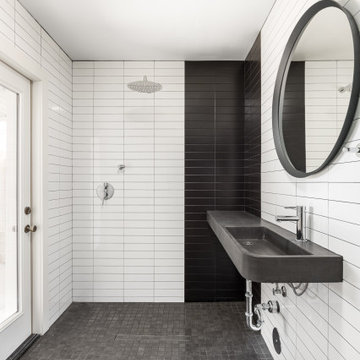
Idées déco pour une salle de bain moderne de taille moyenne avec un plan de toilette en béton, un plan de toilette noir, meuble simple vasque, une douche à l'italienne, un carrelage noir et blanc, un sol en carrelage de terre cuite, un lavabo suspendu, un sol gris et aucune cabine.
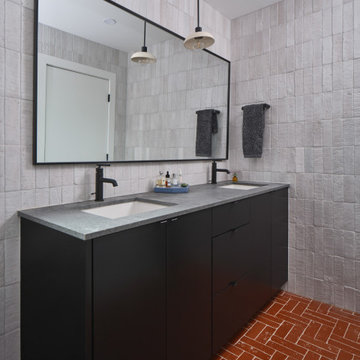
Cette image montre une petite salle de bain minimaliste avec des portes de placard grises, un carrelage gris, un sol en brique, un plan de toilette en béton, un sol rouge, meuble double vasque et meuble-lavabo encastré.

Earthy bathroom shower design with slate tile and custom wood bench seat. Includes recessed soap niche with matching wood surround and matte black fixtures.

2020 New Construction - Designed + Built + Curated by Steven Allen Designs, LLC - 3 of 5 of the Nouveau Bungalow Series. Inspired by New Mexico Artist Georgia O' Keefe. Featuring Sunset Colors + Vintage Decor + Houston Art + Concrete Countertops + Custom White Oak and White Cabinets + Handcrafted Tile + Frameless Glass + Polished Concrete Floors + Floating Concrete Shelves + 48" Concrete Pivot Door + Recessed White Oak Base Boards + Concrete Plater Walls + Recessed Joist Ceilings + Drop Oak Dining Ceiling + Designer Fixtures and Decor.
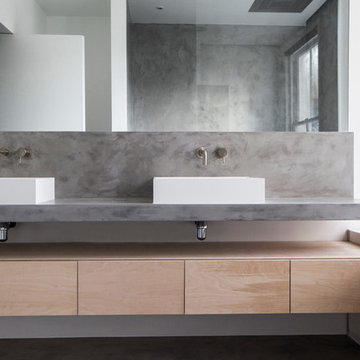
Sfelab
Réalisation d'une salle de bain principale minimaliste en bois clair de taille moyenne avec un placard à porte plane, une baignoire indépendante, une douche ouverte, WC à poser, un mur blanc, sol en béton ciré, un plan vasque, un plan de toilette en béton, un sol gris et aucune cabine.
Réalisation d'une salle de bain principale minimaliste en bois clair de taille moyenne avec un placard à porte plane, une baignoire indépendante, une douche ouverte, WC à poser, un mur blanc, sol en béton ciré, un plan vasque, un plan de toilette en béton, un sol gris et aucune cabine.
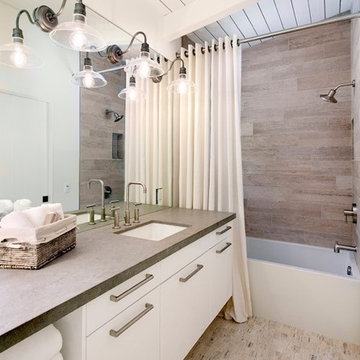
Clean contemporary wood plank shower and stone floor bathroom, designed by Andrea Camburn
Idée de décoration pour une salle de bain marine de taille moyenne avec un placard à porte plane, des portes de placard blanches, une baignoire en alcôve, un combiné douche/baignoire, un mur blanc, un sol en calcaire, un lavabo encastré, un carrelage marron et un plan de toilette en béton.
Idée de décoration pour une salle de bain marine de taille moyenne avec un placard à porte plane, des portes de placard blanches, une baignoire en alcôve, un combiné douche/baignoire, un mur blanc, un sol en calcaire, un lavabo encastré, un carrelage marron et un plan de toilette en béton.
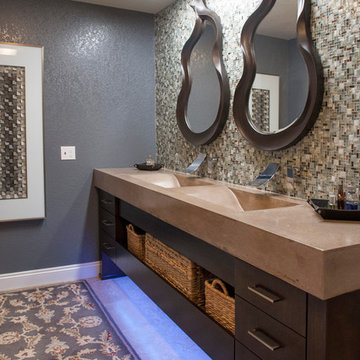
Brian McCall
Idées déco pour une salle de bain contemporaine en bois foncé de taille moyenne avec une grande vasque, un placard à porte plane, un plan de toilette en béton, une douche ouverte, WC à poser, un carrelage beige, des carreaux de céramique, un mur gris et un sol en travertin.
Idées déco pour une salle de bain contemporaine en bois foncé de taille moyenne avec une grande vasque, un placard à porte plane, un plan de toilette en béton, une douche ouverte, WC à poser, un carrelage beige, des carreaux de céramique, un mur gris et un sol en travertin.

Clean contemporary interior design of a bathroom in a tall and awkwardly skinny space.
Cette image montre une salle d'eau design en bois clair de taille moyenne avec une douche ouverte, WC suspendus, un carrelage blanc, des carreaux de béton, un mur blanc, un sol en carrelage de céramique, un plan vasque, un plan de toilette en béton, un sol multicolore, aucune cabine, un plan de toilette gris, meuble simple vasque et un plafond voûté.
Cette image montre une salle d'eau design en bois clair de taille moyenne avec une douche ouverte, WC suspendus, un carrelage blanc, des carreaux de béton, un mur blanc, un sol en carrelage de céramique, un plan vasque, un plan de toilette en béton, un sol multicolore, aucune cabine, un plan de toilette gris, meuble simple vasque et un plafond voûté.
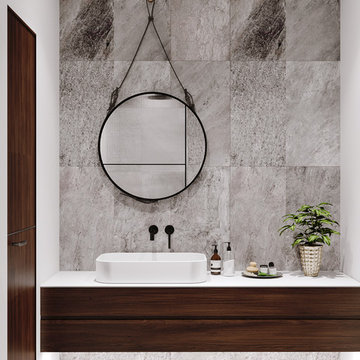
Modern studio apartment for the young girl.
Réalisation d'une petite douche en alcôve principale design en bois brun avec un placard à porte plane, WC suspendus, un carrelage gris, des carreaux de céramique, un mur gris, un sol en carrelage de céramique, un plan vasque, un plan de toilette en béton, un sol gris, une cabine de douche à porte battante et un plan de toilette blanc.
Réalisation d'une petite douche en alcôve principale design en bois brun avec un placard à porte plane, WC suspendus, un carrelage gris, des carreaux de céramique, un mur gris, un sol en carrelage de céramique, un plan vasque, un plan de toilette en béton, un sol gris, une cabine de douche à porte battante et un plan de toilette blanc.
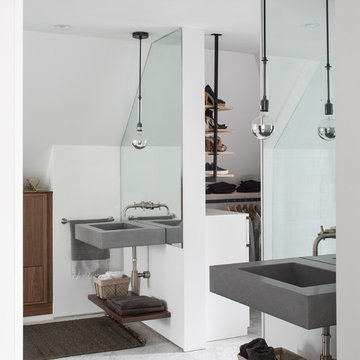
David Lauer
Inspiration pour une salle de bain principale design en bois brun de taille moyenne avec un placard sans porte, une baignoire indépendante, un espace douche bain, un carrelage blanc, du carrelage en marbre, un mur blanc, un sol en carrelage de porcelaine, un lavabo suspendu, un plan de toilette en béton, un sol blanc et une cabine de douche à porte battante.
Inspiration pour une salle de bain principale design en bois brun de taille moyenne avec un placard sans porte, une baignoire indépendante, un espace douche bain, un carrelage blanc, du carrelage en marbre, un mur blanc, un sol en carrelage de porcelaine, un lavabo suspendu, un plan de toilette en béton, un sol blanc et une cabine de douche à porte battante.
Idées déco de salles de bain avec un plan de toilette en béton
4
