Idées déco de salles de bain avec un plan de toilette en béton
Trier par :
Budget
Trier par:Populaires du jour
21 - 40 sur 1 210 photos
1 sur 3

Adding double faucets in a wall mounted sink to this guest bathroom is such a fun way for the kids to brush their teeth. Keeping the walls white and adding neutral tile and finishes makes the room feel fresh and clean.

2020 New Construction - Designed + Built + Curated by Steven Allen Designs, LLC - 3 of 5 of the Nouveau Bungalow Series. Inspired by New Mexico Artist Georgia O' Keefe. Featuring Sunset Colors + Vintage Decor + Houston Art + Concrete Countertops + Custom White Oak and White Cabinets + Handcrafted Tile + Frameless Glass + Polished Concrete Floors + Floating Concrete Shelves + 48" Concrete Pivot Door + Recessed White Oak Base Boards + Concrete Plater Walls + Recessed Joist Ceilings + Drop Oak Dining Ceiling + Designer Fixtures and Decor.
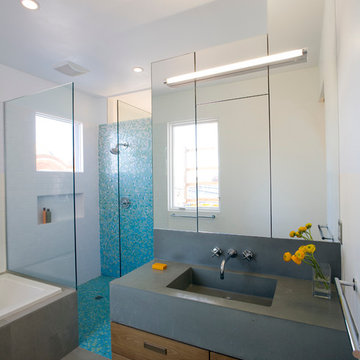
Fabian Birgfeld PHOTOtectonics
Inspiration pour une salle de bain principale minimaliste en bois brun de taille moyenne avec un placard à porte plane, une baignoire posée, un carrelage bleu, un sol en carrelage de porcelaine, un lavabo intégré, un plan de toilette en béton, une douche d'angle, mosaïque, un mur blanc, un sol gris et aucune cabine.
Inspiration pour une salle de bain principale minimaliste en bois brun de taille moyenne avec un placard à porte plane, une baignoire posée, un carrelage bleu, un sol en carrelage de porcelaine, un lavabo intégré, un plan de toilette en béton, une douche d'angle, mosaïque, un mur blanc, un sol gris et aucune cabine.
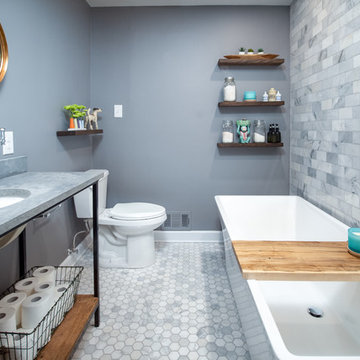
Idées déco pour une salle d'eau classique de taille moyenne avec une baignoire indépendante, WC séparés, un carrelage gris, un carrelage métro, un mur gris, un sol en carrelage de céramique, un lavabo encastré, un plan de toilette en béton, un sol gris et un plan de toilette gris.

Cette photo montre une petite salle d'eau éclectique en bois brun avec un placard sans porte, une douche ouverte, des carreaux de céramique, un mur multicolore, carreaux de ciment au sol, une grande vasque, un plan de toilette en béton, un sol multicolore, aucune cabine, un plan de toilette blanc, meuble simple vasque, meuble-lavabo sur pied et du papier peint.
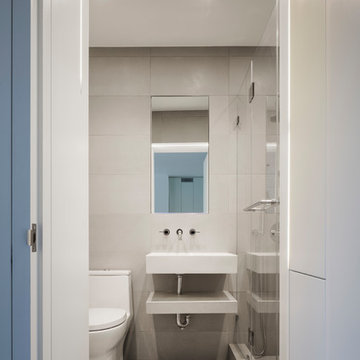
Overlooking Bleecker Street in the heart of the West Village, this compact one bedroom apartment required a gut renovation including the replacement of the windows.
This intricate project focused on providing functional flexibility and ensuring that every square inch of space is put to good use. Cabinetry, closets and shelving play a key role in shaping the spaces.
The typical boundaries between living and sleeping areas are blurred by employing clear glass sliding doors and a clerestory around of the freestanding storage wall between the bedroom and lounge. The kitchen extends into the lounge seamlessly, with an island that doubles as a dining table and layout space for a concealed study/desk adjacent. The bedroom transforms into a playroom for the nursery by folding the bed into another storage wall.
In order to maximize the sense of openness, most materials are white including satin lacquer cabinetry, Corian counters at the seat wall and CNC milled Corian panels enclosing the HVAC systems. White Oak flooring is stained gray with a whitewash finish. Steel elements provide contrast, with a blackened finish to the door system, column and beams. Concrete tile and slab is used throughout the Bathroom to act as a counterpoint to the predominantly white living areas.
archphoto.com
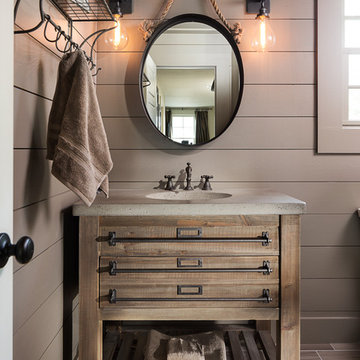
Tommy Daspit is an Architectural, Commercial, Real Estate, and Google Maps Business View Trusted photographer in Birmingham, Alabama. Tommy provides the best in commercial photography in the southeastern United States (Alabama, Georgia, North Carolina, South Carolina, Florida, Mississippi, Louisiana, and Tennessee).
View more of his work on his homepage: http://tommmydaspit.com
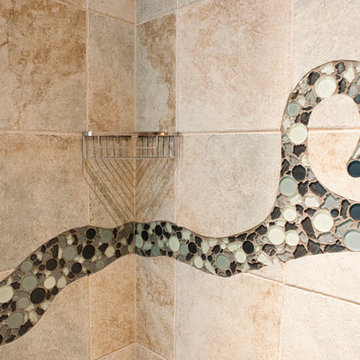
Detail of mosaic lizard extends from sink into shower.
photos by Todd Gieg
Cette image montre une petite salle de bain bohème en bois foncé avec un lavabo intégré, un placard à porte shaker, un plan de toilette en béton, un bidet, mosaïque, un mur beige et un sol en carrelage de porcelaine.
Cette image montre une petite salle de bain bohème en bois foncé avec un lavabo intégré, un placard à porte shaker, un plan de toilette en béton, un bidet, mosaïque, un mur beige et un sol en carrelage de porcelaine.
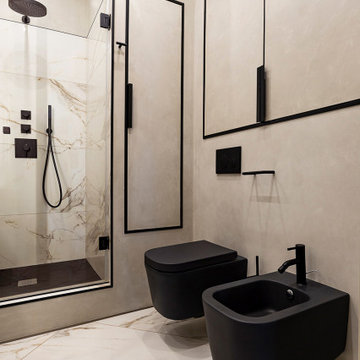
Одна из новинок - чёрная матовая керамика.
Idée de décoration pour une petite salle de bain design avec un placard à porte affleurante, des portes de placard grises, un bidet, un carrelage gris, des carreaux de porcelaine, un mur gris, un sol en carrelage de porcelaine, un lavabo de ferme, un plan de toilette en béton, un sol beige, une cabine de douche à porte battante et un plan de toilette gris.
Idée de décoration pour une petite salle de bain design avec un placard à porte affleurante, des portes de placard grises, un bidet, un carrelage gris, des carreaux de porcelaine, un mur gris, un sol en carrelage de porcelaine, un lavabo de ferme, un plan de toilette en béton, un sol beige, une cabine de douche à porte battante et un plan de toilette gris.

A country club respite for our busy professional Bostonian clients. Our clients met in college and have been weekending at the Aquidneck Club every summer for the past 20+ years. The condos within the original clubhouse seldom come up for sale and gather a loyalist following. Our clients jumped at the chance to be a part of the club's history for the next generation. Much of the club’s exteriors reflect a quintessential New England shingle style architecture. The internals had succumbed to dated late 90s and early 2000s renovations of inexpensive materials void of craftsmanship. Our client’s aesthetic balances on the scales of hyper minimalism, clean surfaces, and void of visual clutter. Our palette of color, materiality & textures kept to this notion while generating movement through vintage lighting, comfortable upholstery, and Unique Forms of Art.
A Full-Scale Design, Renovation, and furnishings project.

This rustic-inspired basement includes an entertainment area, two bars, and a gaming area. The renovation created a bathroom and guest room from the original office and exercise room. To create the rustic design the renovation used different naturally textured finishes, such as Coretec hard pine flooring, wood-look porcelain tile, wrapped support beams, walnut cabinetry, natural stone backsplashes, and fireplace surround,
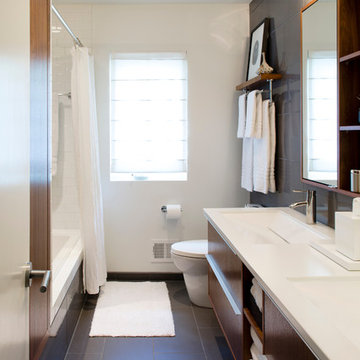
Architect: AToM
Interior Design: d KISER
Contractor: d KISER
d KISER worked with the architect and homeowner to make material selections as well as designing the custom cabinetry. d KISER was also the cabinet manufacturer.
Photography: Colin Conces
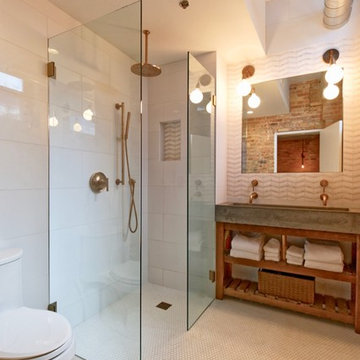
Architecture and photography by Omar Gutiérrez, NCARB
Réalisation d'une petite salle d'eau design avec un placard sans porte, une douche à l'italienne, WC à poser, un carrelage blanc, des carreaux de céramique, un sol en carrelage de céramique, une grande vasque, un plan de toilette en béton, un sol blanc et aucune cabine.
Réalisation d'une petite salle d'eau design avec un placard sans porte, une douche à l'italienne, WC à poser, un carrelage blanc, des carreaux de céramique, un sol en carrelage de céramique, une grande vasque, un plan de toilette en béton, un sol blanc et aucune cabine.
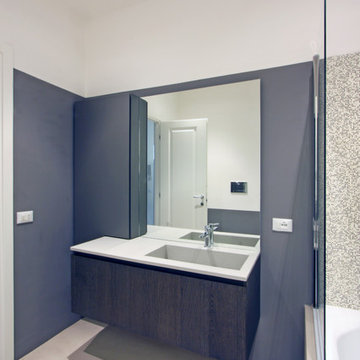
Franco Bernardini
Aménagement d'une salle de bain principale moderne en bois foncé de taille moyenne avec un lavabo posé, un placard en trompe-l'oeil, un plan de toilette en béton, une baignoire posée, WC suspendus, un carrelage gris, mosaïque, un mur gris et sol en béton ciré.
Aménagement d'une salle de bain principale moderne en bois foncé de taille moyenne avec un lavabo posé, un placard en trompe-l'oeil, un plan de toilette en béton, une baignoire posée, WC suspendus, un carrelage gris, mosaïque, un mur gris et sol en béton ciré.

Salle de bains complète avec espace douche
Idée de décoration pour une grande douche en alcôve principale ethnique avec un placard sans porte, des portes de placard grises, une baignoire encastrée, WC à poser, un carrelage gris, un mur gris, parquet foncé, une grande vasque, un plan de toilette en béton, un sol marron, aucune cabine, un plan de toilette gris, une fenêtre, meuble double vasque, meuble-lavabo sur pied et un plafond en bois.
Idée de décoration pour une grande douche en alcôve principale ethnique avec un placard sans porte, des portes de placard grises, une baignoire encastrée, WC à poser, un carrelage gris, un mur gris, parquet foncé, une grande vasque, un plan de toilette en béton, un sol marron, aucune cabine, un plan de toilette gris, une fenêtre, meuble double vasque, meuble-lavabo sur pied et un plafond en bois.
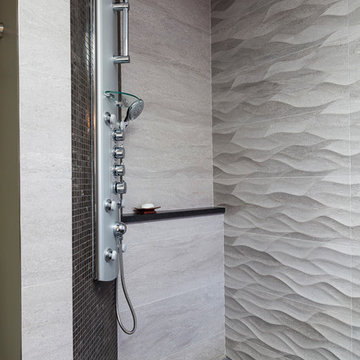
David Dadekian
Inspiration pour une salle de bain principale minimaliste de taille moyenne avec un placard à porte plane, des portes de placard marrons, un bain japonais, une douche à l'italienne, WC séparés, un carrelage gris, des carreaux de porcelaine, un mur gris, un sol en carrelage de porcelaine, un lavabo intégré, un plan de toilette en béton, un sol noir et aucune cabine.
Inspiration pour une salle de bain principale minimaliste de taille moyenne avec un placard à porte plane, des portes de placard marrons, un bain japonais, une douche à l'italienne, WC séparés, un carrelage gris, des carreaux de porcelaine, un mur gris, un sol en carrelage de porcelaine, un lavabo intégré, un plan de toilette en béton, un sol noir et aucune cabine.

Clean contemporary interior design of a bathroom in a tall and awkwardly skinny space.
Cette image montre une salle d'eau design en bois clair de taille moyenne avec une douche ouverte, WC suspendus, un carrelage blanc, des carreaux de béton, un mur blanc, un sol en carrelage de céramique, un plan vasque, un plan de toilette en béton, un sol multicolore, aucune cabine, un plan de toilette gris, meuble simple vasque et un plafond voûté.
Cette image montre une salle d'eau design en bois clair de taille moyenne avec une douche ouverte, WC suspendus, un carrelage blanc, des carreaux de béton, un mur blanc, un sol en carrelage de céramique, un plan vasque, un plan de toilette en béton, un sol multicolore, aucune cabine, un plan de toilette gris, meuble simple vasque et un plafond voûté.
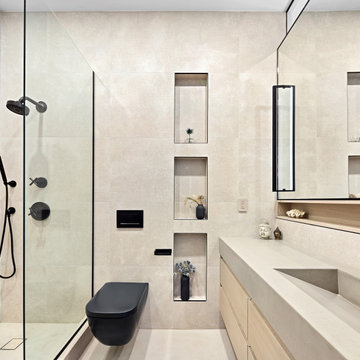
Réalisation d'une petite douche en alcôve principale en bois clair avec un placard à porte plane, WC suspendus, un carrelage beige, des carreaux de porcelaine, un mur beige, sol en béton ciré, un lavabo intégré, un plan de toilette en béton, un sol beige, aucune cabine et un plan de toilette beige.
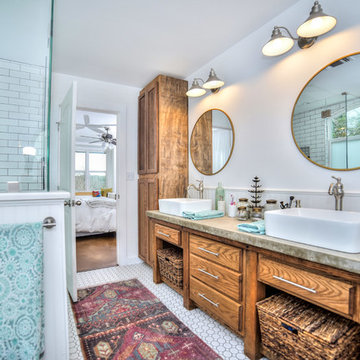
The handcrafted vanity with cast-in-place concrete counter top gives this Master Bath that genuine touch of authenticity not found on the shelf of the big box stores. The glass shower surround allows for more openness and light from the windows to flood the bathroom.
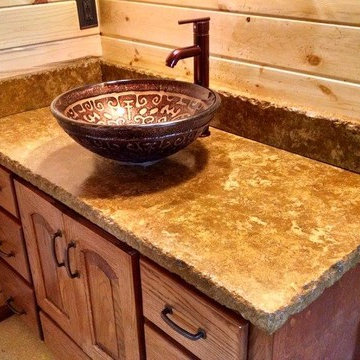
Inspiration pour une petite salle d'eau chalet en bois clair avec un placard avec porte à panneau surélevé, un mur beige, un sol en travertin, une vasque, un plan de toilette en béton et un sol beige.
Idées déco de salles de bain avec un plan de toilette en béton
2