Idées déco de salles de bain avec un plan de toilette en béton
Trier par :
Budget
Trier par:Populaires du jour
101 - 120 sur 1 210 photos
1 sur 3
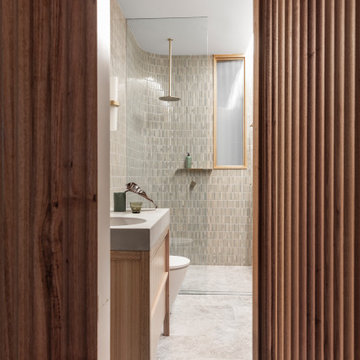
Cette image montre une petite salle de bain principale design avec une baignoire posée, une douche ouverte, WC séparés, un carrelage blanc, des carreaux de céramique, un mur vert, un sol en calcaire, un lavabo suspendu, un plan de toilette en béton, un sol gris, aucune cabine, un plan de toilette gris, meuble simple vasque et meuble-lavabo suspendu.

Concrete floors provide smooth transitions within the Master Bedroom/Bath suite making for the perfect oasis. Wall mounted sink and sensor faucet provide easy use. Wide openings allow for wheelchair access between the spaces. Chic glass barn door provide privacy in wet shower area. Large hardware door handles are statement pieces as well as functional.
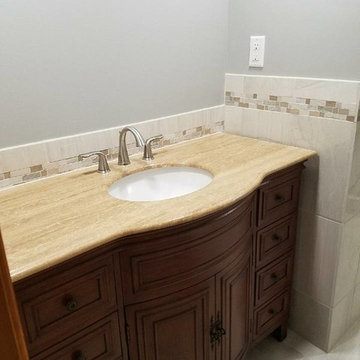
We installed the cabinet, countertop, sink, fixtures, and the tile back splash. Not pitured is a wall to wall mirror that will sit on the ledge of tile across the countertop.
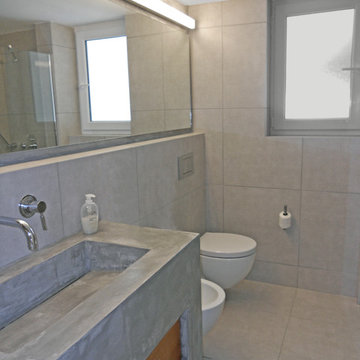
Oversized 24"x24" square grey tile laid from floor to ceiling to achieve a minimal design. A horizontal mirror runs along the entire length of the bathroom to open up the space and to break up the repetition of grey throughout the space. Wall mounted toilet and bidet inherently have a smaller footprint allowing for more circulation space between the shower and the toilet.
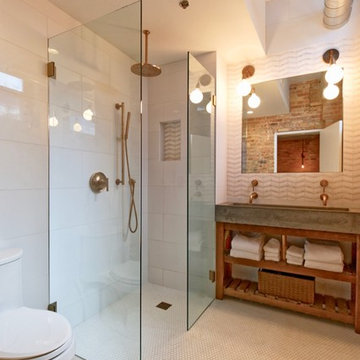
Architecture and photography by Omar Gutiérrez, NCARB
Réalisation d'une petite salle d'eau design avec un placard sans porte, une douche à l'italienne, WC à poser, un carrelage blanc, des carreaux de céramique, un sol en carrelage de céramique, une grande vasque, un plan de toilette en béton, un sol blanc et aucune cabine.
Réalisation d'une petite salle d'eau design avec un placard sans porte, une douche à l'italienne, WC à poser, un carrelage blanc, des carreaux de céramique, un sol en carrelage de céramique, une grande vasque, un plan de toilette en béton, un sol blanc et aucune cabine.
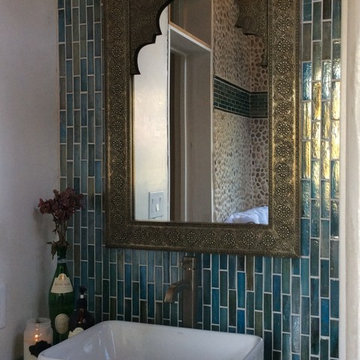
Cette image montre une salle de bain principale bohème de taille moyenne avec une baignoire posée, un carrelage bleu, un carrelage multicolore, des carreaux en allumettes, un mur marron, une vasque et un plan de toilette en béton.

Chic contemporary modern bathroom with brass faucets, brass mirrors, modern lighting, concrete sink black vanity, black gray slate tile, green palm leaf wallpaper
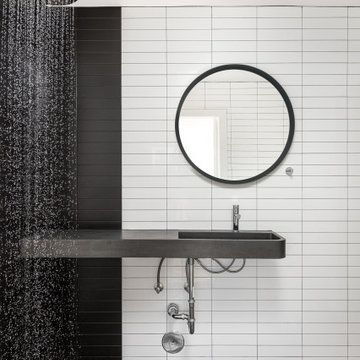
Aménagement d'une salle de bain moderne de taille moyenne avec une douche ouverte, un carrelage blanc, un plan de toilette en béton, un plan de toilette noir, meuble simple vasque et meuble-lavabo suspendu.
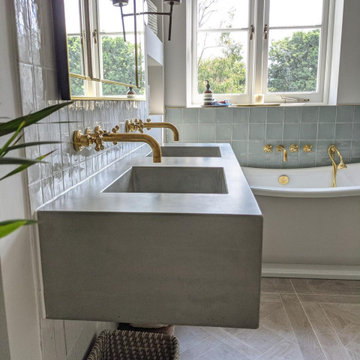
This truly bespoke polished concrete double sink was cast in the clients chosen colour, finish as well as their chosen dimensions. We create the basin moulds here in our workshop, meaning we can create a sink of any length, style of depth!
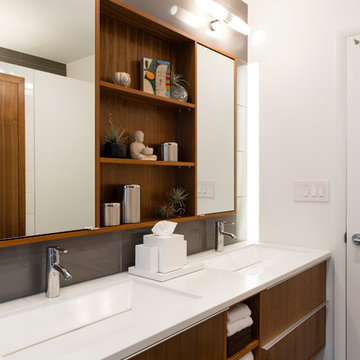
Architect: AToM
Interior Design: d KISER
Contractor: d KISER
d KISER worked with the architect and homeowner to make material selections as well as designing the custom cabinetry. d KISER was also the cabinet manufacturer.
Photography: Colin Conces
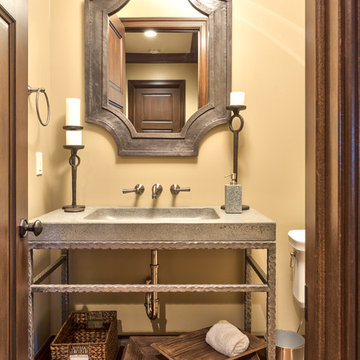
Kevin Meechan Photography
Idées déco pour une petite salle d'eau montagne avec un plan de toilette en béton, un mur jaune, un sol en bois brun, un lavabo intégré, des portes de placard grises, un sol marron, un plan de toilette gris, meuble simple vasque et meuble-lavabo sur pied.
Idées déco pour une petite salle d'eau montagne avec un plan de toilette en béton, un mur jaune, un sol en bois brun, un lavabo intégré, des portes de placard grises, un sol marron, un plan de toilette gris, meuble simple vasque et meuble-lavabo sur pied.
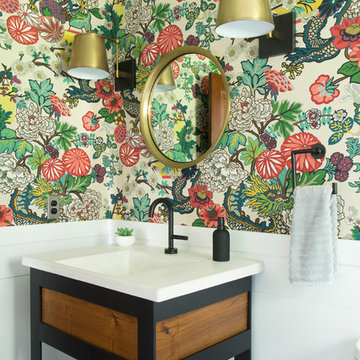
Cette photo montre une petite salle de bain moderne avec une baignoire sur pieds, un sol en carrelage de céramique, un lavabo intégré, un plan de toilette en béton et un sol noir.
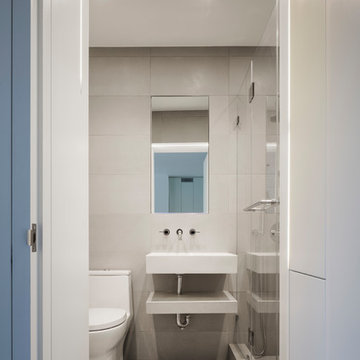
Overlooking Bleecker Street in the heart of the West Village, this compact one bedroom apartment required a gut renovation including the replacement of the windows.
This intricate project focused on providing functional flexibility and ensuring that every square inch of space is put to good use. Cabinetry, closets and shelving play a key role in shaping the spaces.
The typical boundaries between living and sleeping areas are blurred by employing clear glass sliding doors and a clerestory around of the freestanding storage wall between the bedroom and lounge. The kitchen extends into the lounge seamlessly, with an island that doubles as a dining table and layout space for a concealed study/desk adjacent. The bedroom transforms into a playroom for the nursery by folding the bed into another storage wall.
In order to maximize the sense of openness, most materials are white including satin lacquer cabinetry, Corian counters at the seat wall and CNC milled Corian panels enclosing the HVAC systems. White Oak flooring is stained gray with a whitewash finish. Steel elements provide contrast, with a blackened finish to the door system, column and beams. Concrete tile and slab is used throughout the Bathroom to act as a counterpoint to the predominantly white living areas.
archphoto.com
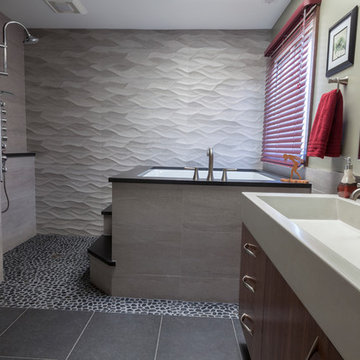
From the mis-matched cabinetry, to the floral wallpaper border, to the hot air balloon accent tiles, the former state of this master bathroom held no relationship to its laid-back bachelor owner. Inspired by his travels, his stays at luxury hotel suites and longing for zen appeal, the homeowner called in designer Rachel Peterson of Simply Baths, Inc. to help him overhaul the room. Removing walls to open up the space and adding a calming neutral grey palette left the space uninterrupted, modern and fresh. To make better use of this 9x9 bathroom, the walk-in shower and Japanese soaking tub share the same space & create the perfect opportunity for a textured, tiled accent wall. Meanwhile, the custom concrete sink offers just the right amount of industrial edge. The end result is a better compliment to the homeowner and his lifestyle & gives the term "man cave" a whole new meaning.

this powder room has a custom fabricated concrete sink with a built-in hand towel slot
Exemple d'une petite salle d'eau moderne avec un sol en carrelage de terre cuite, un lavabo intégré, un plan de toilette en béton, une douche ouverte, WC à poser, un carrelage blanc, mosaïque et un mur blanc.
Exemple d'une petite salle d'eau moderne avec un sol en carrelage de terre cuite, un lavabo intégré, un plan de toilette en béton, une douche ouverte, WC à poser, un carrelage blanc, mosaïque et un mur blanc.
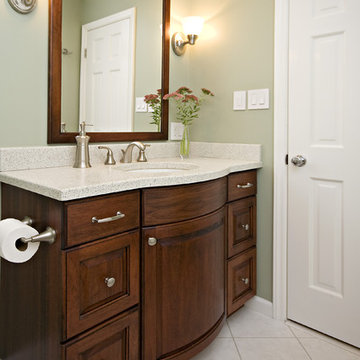
What could be better than a bath in a beautiful quiet space at the end of a long day. This bathroom in Chapel Hill provides a tranquil retreat for the homeowner or guests. Soothing sage green walls and white and gray tile contrast with the beautiful dark lyptus cabinets. A soft curve provides a little extra space for the perfect oval sink. White fixtures and satin nickel hardware stand out nicely against this beautiful backdrop. The countertop, made from recycled glass, adds a nice clean finish to an already stunning space.
copyright 2011 marilyn peryer photography
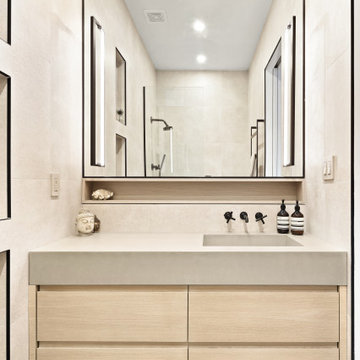
Aménagement d'une petite douche en alcôve principale moderne en bois clair avec un placard à porte plane, WC suspendus, un carrelage beige, des carreaux de porcelaine, un mur beige, sol en béton ciré, un lavabo intégré, un plan de toilette en béton, un sol beige, aucune cabine et un plan de toilette beige.
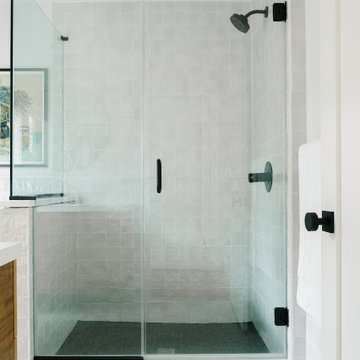
Master bathroom with terrazzo flooring, zellige tile walls, and black fixtures and hardware.
Cette photo montre une salle de bain principale tendance de taille moyenne avec un placard à porte plane, des portes de placard marrons, une douche ouverte, WC séparés, un carrelage gris, des carreaux de céramique, un mur blanc, un sol en terrazzo, un lavabo intégré, un plan de toilette en béton, un sol gris, une cabine de douche à porte battante et un plan de toilette blanc.
Cette photo montre une salle de bain principale tendance de taille moyenne avec un placard à porte plane, des portes de placard marrons, une douche ouverte, WC séparés, un carrelage gris, des carreaux de céramique, un mur blanc, un sol en terrazzo, un lavabo intégré, un plan de toilette en béton, un sol gris, une cabine de douche à porte battante et un plan de toilette blanc.
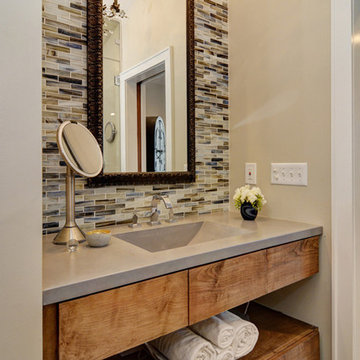
Above-the-garage addition of a master suite - master bedroom, bath, and walk-in closet. Photo shows master bath with custom-built rustic vanity topped by concrete sink/counter. Construction by Murphy General Contractors of South Orange, NJ; Photo by Greg Martz.
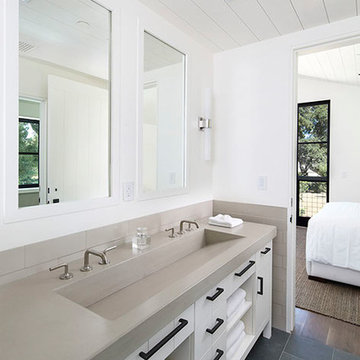
A concrete countertop with integral trough sink caps the wood vanity in this pass-through Kids Bathroom.
Idée de décoration pour une petite salle de bain champêtre avec des portes de placard blanches, un carrelage beige, des carreaux de céramique, un mur blanc, un sol en ardoise, une grande vasque, un plan de toilette en béton et un sol gris.
Idée de décoration pour une petite salle de bain champêtre avec des portes de placard blanches, un carrelage beige, des carreaux de céramique, un mur blanc, un sol en ardoise, une grande vasque, un plan de toilette en béton et un sol gris.
Idées déco de salles de bain avec un plan de toilette en béton
6