Idées déco de salles de bain avec parquet foncé et un plan de toilette en granite
Trier par :
Budget
Trier par:Populaires du jour
1 - 20 sur 1 526 photos
1 sur 3

This luxury bathroom was created to be functional and elegant. With multiple seating areas, our homeowners can relax in this space. A beautiful chandelier with frosted lights create a diffused glow through this dream bathroom with a soaking tub and marble shower.
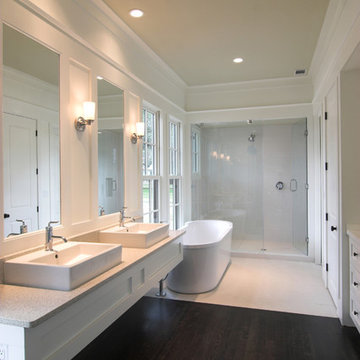
New minimalist master bathroom in Ukrainian Village. Very bright with plenty of natural light. The shower comes with a view.
Inspiration pour une grande salle de bain principale minimaliste avec un placard à porte shaker, des portes de placard blanches, une baignoire indépendante, une douche double, WC à poser, un carrelage blanc, des carreaux de porcelaine, un mur blanc, parquet foncé, un lavabo encastré, un plan de toilette en granite et aucune cabine.
Inspiration pour une grande salle de bain principale minimaliste avec un placard à porte shaker, des portes de placard blanches, une baignoire indépendante, une douche double, WC à poser, un carrelage blanc, des carreaux de porcelaine, un mur blanc, parquet foncé, un lavabo encastré, un plan de toilette en granite et aucune cabine.
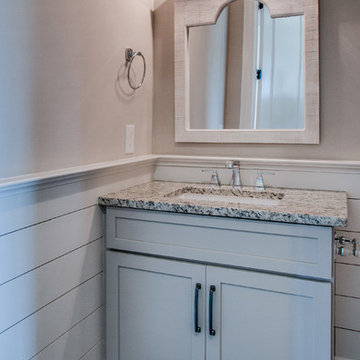
Idée de décoration pour une petite salle d'eau champêtre avec un placard à porte shaker, des portes de placard blanches, un mur blanc, parquet foncé, un lavabo encastré et un plan de toilette en granite.
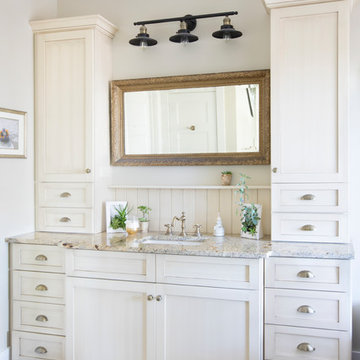
Margaret Wright
Cette photo montre une salle de bain principale nature avec un placard à porte shaker, des portes de placard blanches, un mur beige, parquet foncé, un lavabo encastré, un plan de toilette en granite, un sol marron et un plan de toilette gris.
Cette photo montre une salle de bain principale nature avec un placard à porte shaker, des portes de placard blanches, un mur beige, parquet foncé, un lavabo encastré, un plan de toilette en granite, un sol marron et un plan de toilette gris.

Cette image montre une salle de bain principale rustique de taille moyenne avec un placard avec porte à panneau surélevé, des portes de placard blanches, une baignoire indépendante, une douche ouverte, WC à poser, un carrelage blanc, mosaïque, un mur blanc, parquet foncé, un lavabo posé, un plan de toilette en granite et aucune cabine.

GlassArt Design can create any size and style of mirrors for any application. We delivered and installed these two mirrors into a newly remodeled bathroom located on beautiful Bay Lake, MN.
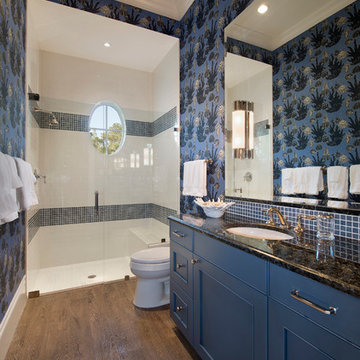
Idée de décoration pour une salle de bain ethnique de taille moyenne avec un placard à porte affleurante, des portes de placard bleues, WC séparés, un carrelage bleu, un carrelage blanc, mosaïque, un mur bleu, parquet foncé, un lavabo encastré et un plan de toilette en granite.
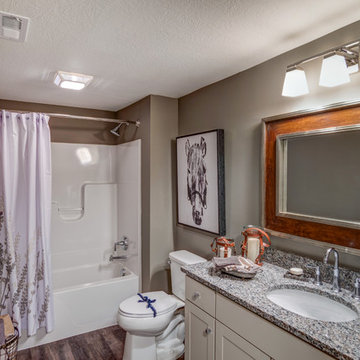
The bathroom has granite countertops with a beautiful bold mirror above the vanity.
Photo by: Thomas Graham
Interior Design by: Everything Home Designs

Tom Zikas
Aménagement d'une douche en alcôve principale montagne en bois brun de taille moyenne avec un placard avec porte à panneau encastré, une baignoire en alcôve, un carrelage marron, mosaïque, un mur beige, parquet foncé, une vasque et un plan de toilette en granite.
Aménagement d'une douche en alcôve principale montagne en bois brun de taille moyenne avec un placard avec porte à panneau encastré, une baignoire en alcôve, un carrelage marron, mosaïque, un mur beige, parquet foncé, une vasque et un plan de toilette en granite.
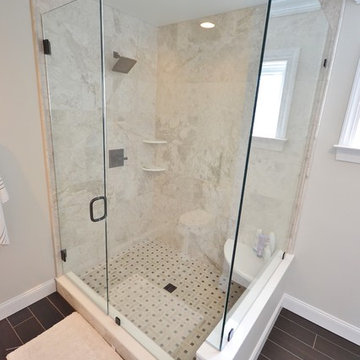
The master bath shower was enlarged and a full frameless glass surround was installed to let all the bathrooms natural light into the shower. Accented with Fabuwood Cabinetry in white and granite countertops, this bathroom is spectacular. The contrasting dark tile floor is accented by the oil rubbed bronze fixtures, shower hardware, and customer accessories. The new double bowl vanity has plenty of storage and countertop space. The shower floor tile and the pivoting mirrors are Chester County Kitchen and Bath's favorite items of this awesome new master bath.
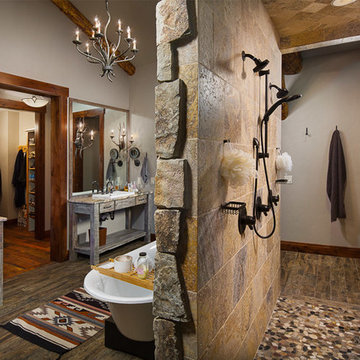
Exemple d'une grande salle de bain principale montagne en bois vieilli avec un placard à porte plane, une baignoire indépendante, une douche ouverte, WC séparés, un mur gris, parquet foncé, une vasque et un plan de toilette en granite.
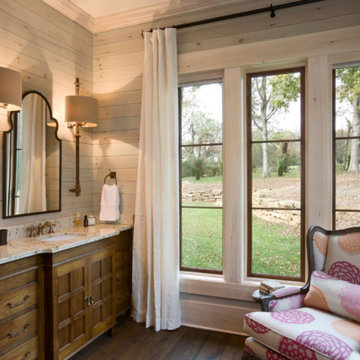
Cette photo montre une grande salle de bain nature en bois foncé avec un placard avec porte à panneau encastré, un mur blanc, parquet foncé, un lavabo encastré et un plan de toilette en granite.
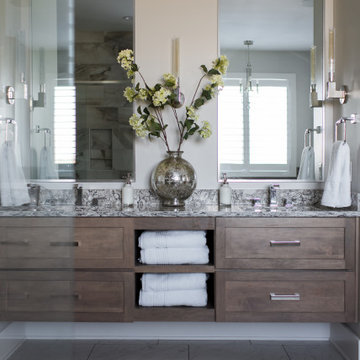
Our Indiana design studio gave this Centerville Farmhouse an urban-modern design language with a clean, streamlined look that exudes timeless, casual sophistication with industrial elements and a monochromatic palette.
Photographer: Sarah Shields
http://www.sarahshieldsphotography.com/
Project completed by Wendy Langston's Everything Home interior design firm, which serves Carmel, Zionsville, Fishers, Westfield, Noblesville, and Indianapolis.
For more about Everything Home, click here: https://everythinghomedesigns.com/
To learn more about this project, click here:
https://everythinghomedesigns.com/portfolio/urban-modern-farmhouse/
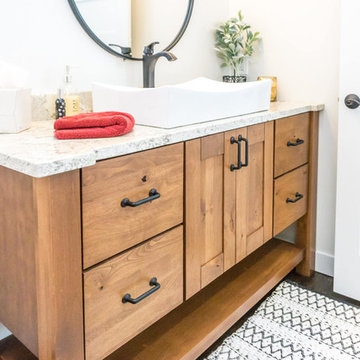
Builders Firstsource SD,
Woodland Cabinetry Vanity
Exemple d'une petite salle de bain principale scandinave en bois brun avec un placard à porte plane, parquet foncé, un plan de toilette en granite, un sol marron et un plan de toilette blanc.
Exemple d'une petite salle de bain principale scandinave en bois brun avec un placard à porte plane, parquet foncé, un plan de toilette en granite, un sol marron et un plan de toilette blanc.
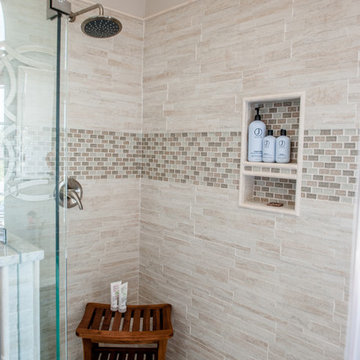
Irresistible Portraits by Karen Goforth
Exemple d'une salle de bain principale chic en bois foncé de taille moyenne avec un placard à porte shaker, une baignoire indépendante, une douche d'angle, un carrelage beige, des carreaux de porcelaine, un mur beige, parquet foncé, un lavabo encastré, un plan de toilette en granite, un sol marron et une cabine de douche à porte battante.
Exemple d'une salle de bain principale chic en bois foncé de taille moyenne avec un placard à porte shaker, une baignoire indépendante, une douche d'angle, un carrelage beige, des carreaux de porcelaine, un mur beige, parquet foncé, un lavabo encastré, un plan de toilette en granite, un sol marron et une cabine de douche à porte battante.
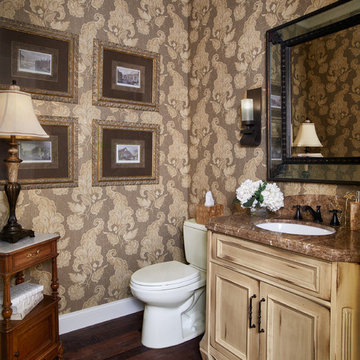
English Country powder room with old word charm via Shiloh Cabinetry Olde World bath vanity.
At Greenwood Cabinets & Stone, our goal is to provide a satisfying and positive experience. Whether you’re remodeling or building new, our creative designers and professional installation team will provide excellent solutions and service from start to finish. Kitchens, baths, wet bars and laundry rooms are our specialty. We offer a tremendous selection of the best brands and quality materials. Our clients include homeowners, builders, remodelers, architects and interior designers. We provide American made, quality cabinetry, countertops, plumbing, lighting, tile and hardware. We primarily work in Littleton, Highlands Ranch, Centennial, Greenwood Village, Lone Tree, and Denver, but also throughout the state of Colorado. Contact us today or visit our beautiful showroom on South Broadway in Littleton.
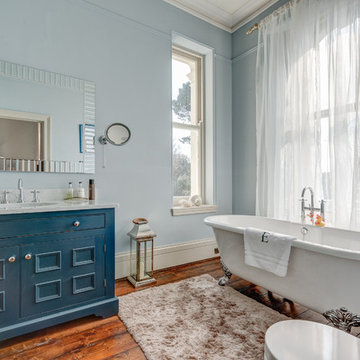
An elegant bathroom complete with period style roll-top bath in this super cool and stylishly remodelled Victorian Villa in Sunny Torquay, South Devon Colin Cadle Photography, Photo Styling Jan Cadle
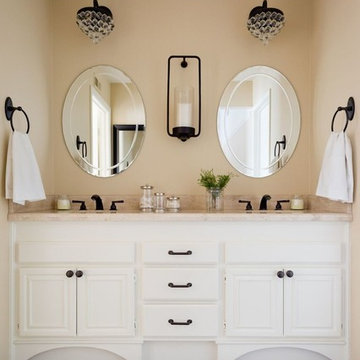
A quiet place to unwind at the end of the day was the top priority for this Thousand Oaks client. Soothing plum accents against crisp white bedding. Custom built double-sided barn door that serves as dual purpose, first and foremost as a layered headboard, and seconds as a privacy door simply by sliding across to the vanity area. The client inherited the small side table, which we painted in a charcoal black and now serves as a nightstand. The bathroom vanity was raised 6 inches and custom arched toe kicks were added.
Photography by Amy Bartlam
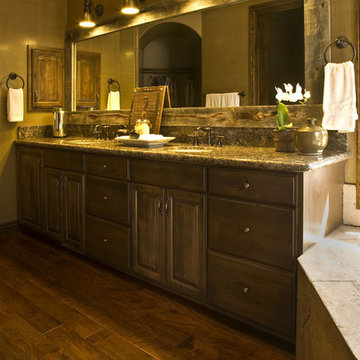
This getaway for the urban elite is a bold re-interpretation of
the classic cabin paradigm. Located atop the San Francisco
Peaks the space pays homage to the surroundings by
accenting the natural beauty with industrial influenced
pieces and finishes that offer a retrospective on western
lifestyle.
Recently completed, the design focused on furniture and
fixtures with some emphasis on lighting and bathroom
updates. The character of the space reflected the client's
renowned personality and connection with the western lifestyle.
Mixing modern interpretations of classic pieces with textured
finishes the design encapsulates the new direction of western.
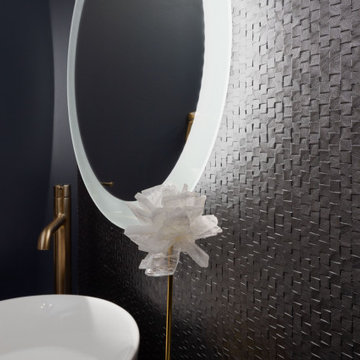
Cette photo montre une petite salle d'eau chic avec un placard à porte plane, un carrelage noir, un mur noir, parquet foncé, une vasque, un plan de toilette en granite, un plan de toilette noir, meuble simple vasque, meuble-lavabo suspendu et du papier peint.
Idées déco de salles de bain avec parquet foncé et un plan de toilette en granite
1