Idées déco de salles de bain avec un sol en bois brun et un plan de toilette en marbre
Trier par :
Budget
Trier par:Populaires du jour
1 - 20 sur 2 275 photos
1 sur 3

One of the main features of the space is the natural lighting. The windows allow someone to feel they are in their own private oasis. The wide plank European oak floors, with a brushed finish, contribute to the warmth felt in this bathroom, along with warm neutrals, whites and grays. The counter tops are a stunning Calcatta Latte marble as is the basket weaved shower floor, 1x1 square mosaics separating each row of the large format, rectangular tiles, also marble. Lighting is key in any bathroom and there is more than sufficient lighting provided by Ralph Lauren, by Circa Lighting. Classic, custom designed cabinetry optimizes the space by providing plenty of storage for toiletries, linens and more. Holger Obenaus Photography did an amazing job capturing this light filled and luxurious master bathroom. Built by Novella Homes and designed by Lorraine G Vale
Holger Obenaus Photography

Exemple d'une douche en alcôve principale chic avec des portes de placard blanches, une baignoire indépendante, WC séparés, un carrelage blanc, du carrelage en marbre, un mur blanc, un sol en bois brun, une grande vasque, un plan de toilette en marbre, un sol marron, une cabine de douche à porte battante, un plan de toilette blanc, des toilettes cachées, meuble double vasque et meuble-lavabo suspendu.

Idée de décoration pour une salle de bain principale champêtre de taille moyenne avec un placard avec porte à panneau encastré, des portes de placard blanches, une douche ouverte, un carrelage bleu, des carreaux de porcelaine, un mur multicolore, un sol en bois brun, un plan de toilette en marbre, une cabine de douche à porte battante, meuble double vasque, meuble-lavabo encastré et du papier peint.

The San Marino House is the most viewed project in our carpentry portfolio. It's got everything you could wish for.
A floor to ceiling lacquer wall unit with custom cabinetry lets you stash your things with style. Floating glass shelves carry fine liquor bottles for the classy antique mirror-backed bar. Speaking about bars, the solid wood white oak slat bar and its matching back bar give the pool house a real vacation vibe.
Who wouldn't want to live here??
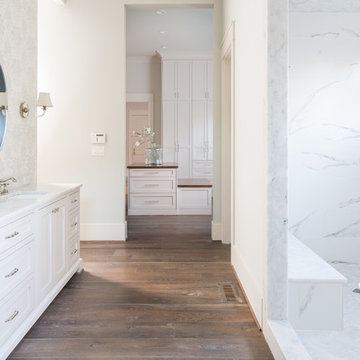
Amazing front porch of a modern farmhouse built by Steve Powell Homes (www.stevepowellhomes.com). Photo Credit: David Cannon Photography (www.davidcannonphotography.com)

This spacious walk-in shower feels like it's own room thanks to the single stair entry and generous knee wall, but the partial glass wall keeps it connected to the rest of the room. An Artistic Tile Mosaic Tile adds texture and plenty of color as well
Scott Bergmann Photography
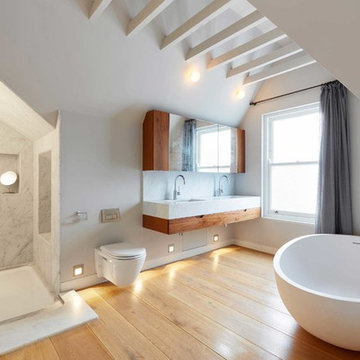
Réalisation d'une grande salle de bain principale design en bois brun avec une baignoire indépendante, une douche ouverte, WC suspendus, des dalles de pierre, un plan de toilette en marbre, un placard à porte plane, un mur blanc, un sol en bois brun, un lavabo encastré et aucune cabine.
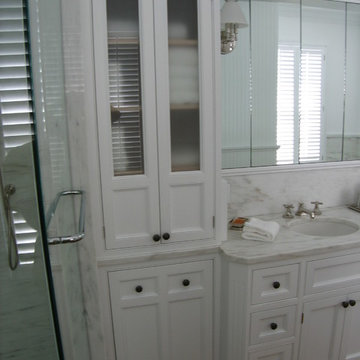
Cette image montre une grande douche en alcôve principale traditionnelle avec un lavabo encastré, un placard à porte affleurante, des portes de placard blanches, un plan de toilette en marbre, WC séparés, un mur blanc et un sol en bois brun.
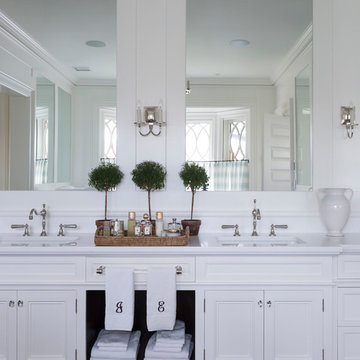
Idées déco pour une salle de bain principale classique avec un lavabo encastré, des portes de placard blanches, un plan de toilette en marbre, une baignoire indépendante, un carrelage blanc, un mur blanc et un sol en bois brun.
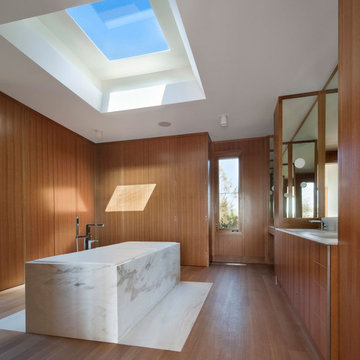
Carole Bates
Cette photo montre une grande salle de bain principale moderne en bois brun avec un placard à porte plane, une baignoire indépendante, un sol en bois brun, un plan de toilette en marbre, un carrelage blanc, un mur marron, un lavabo encastré, un sol marron et un plan de toilette blanc.
Cette photo montre une grande salle de bain principale moderne en bois brun avec un placard à porte plane, une baignoire indépendante, un sol en bois brun, un plan de toilette en marbre, un carrelage blanc, un mur marron, un lavabo encastré, un sol marron et un plan de toilette blanc.
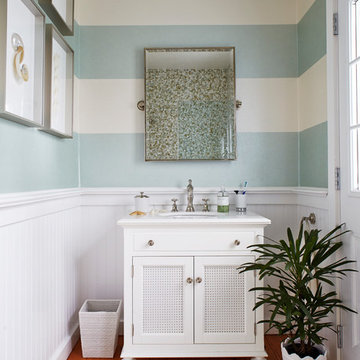
Create a more modern feel with wide stripes. The light bounces off the shimmery wallpaper.
Réalisation d'une salle de bain marine avec un lavabo encastré, un plan de toilette en marbre, des portes de placard blanches, un mur multicolore, un sol en bois brun et un placard avec porte à panneau encastré.
Réalisation d'une salle de bain marine avec un lavabo encastré, un plan de toilette en marbre, des portes de placard blanches, un mur multicolore, un sol en bois brun et un placard avec porte à panneau encastré.
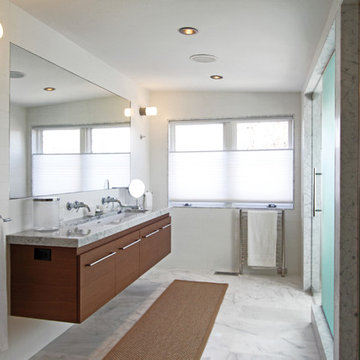
The shape of the house is formed based on where the main spaces are, which is living and bedrooms on the first floor with the partial second floor dedicated to the master suite. High ceilings, large windows, and a mix of natural materials create a signature feel of casual modernism, space, and light.
Krae van Sickle
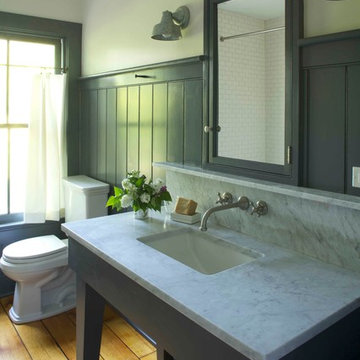
One of the bathrooms, with a custom vanity designed to look like a farm work table, and a marble top. Painted wide bead board and recessed wood framed medicine cabinet with industrial galvanized steel lights complete the aesthetic. Original wide board wood floors were restored.

Exemple d'une salle de bain montagne avec une baignoire indépendante, des dalles de pierre, un mur beige, un sol en bois brun et un plan de toilette en marbre.

Cette photo montre une salle de bain principale chic de taille moyenne avec des portes de placard grises, une baignoire indépendante, une douche d'angle, un carrelage bleu, un carrelage en pâte de verre, un mur beige, un sol en bois brun, un plan de toilette en marbre, un sol marron, une cabine de douche à porte battante, un plan de toilette blanc, meuble double vasque et meuble-lavabo encastré.

Elegant powder room with both chandelier and sconces set in a full wall mirror for lighting. Function of the mirror increases with Kallista (Kohler) Inigo wall mounted faucet attached. Custom wall mounted vanity with drop in Kohler bowl. The transparent door knob, a mirrored switch plate and textured grey wallpaper finish the look.

Cette image montre une grande salle de bain principale traditionnelle avec un placard à porte shaker, des portes de placard blanches, une baignoire encastrée, une douche d'angle, un carrelage noir et blanc, un carrelage gris, des dalles de pierre, un mur gris, un sol en bois brun, un lavabo encastré, un plan de toilette en marbre, un sol marron et une cabine de douche à porte battante.

Exemple d'une grande salle de bain principale chic avec un placard avec porte à panneau surélevé, des portes de placards vertess, une baignoire indépendante, une douche double, WC à poser, un carrelage blanc, du carrelage en marbre, un mur gris, un sol en bois brun, un lavabo encastré, un plan de toilette en marbre, un sol marron, une cabine de douche à porte battante, un plan de toilette blanc, un banc de douche, meuble double vasque et meuble-lavabo encastré.

The "Dream of the '90s" was alive in this industrial loft condo before Neil Kelly Portland Design Consultant Erika Altenhofen got her hands on it. No new roof penetrations could be made, so we were tasked with updating the current footprint. Erika filled the niche with much needed storage provisions, like a shelf and cabinet. The shower tile will replaced with stunning blue "Billie Ombre" tile by Artistic Tile. An impressive marble slab was laid on a fresh navy blue vanity, white oval mirrors and fitting industrial sconce lighting rounds out the remodeled space.
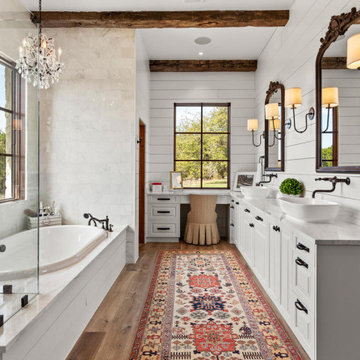
Master bathroom featuring Calacatta Marble tops, 100 year old beams, ship lap, custom cabinetry
Aménagement d'une salle de bain campagne avec un placard avec porte à panneau surélevé, des portes de placard blanches, une baignoire posée, un carrelage gris, du carrelage en marbre, un mur blanc, un sol en bois brun, une vasque, un plan de toilette en marbre, un sol beige, une cabine de douche à porte battante, un plan de toilette gris, meuble double vasque, meuble-lavabo encastré, poutres apparentes et du lambris de bois.
Aménagement d'une salle de bain campagne avec un placard avec porte à panneau surélevé, des portes de placard blanches, une baignoire posée, un carrelage gris, du carrelage en marbre, un mur blanc, un sol en bois brun, une vasque, un plan de toilette en marbre, un sol beige, une cabine de douche à porte battante, un plan de toilette gris, meuble double vasque, meuble-lavabo encastré, poutres apparentes et du lambris de bois.
Idées déco de salles de bain avec un sol en bois brun et un plan de toilette en marbre
1