Idées déco de salles de bain avec un sol en bois brun et un plan de toilette en marbre
Trier par :
Budget
Trier par:Populaires du jour
41 - 60 sur 2 275 photos
1 sur 3
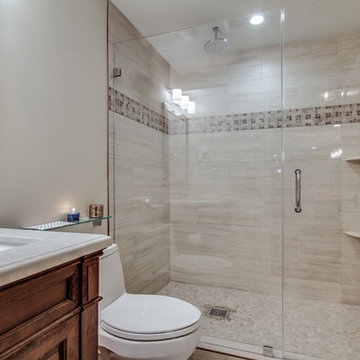
Jose Alfano
Idées déco pour une grande salle de bain contemporaine en bois foncé avec un mur beige, un sol en bois brun, un placard avec porte à panneau encastré, WC à poser, un carrelage beige, un carrelage marron, mosaïque, un lavabo encastré et un plan de toilette en marbre.
Idées déco pour une grande salle de bain contemporaine en bois foncé avec un mur beige, un sol en bois brun, un placard avec porte à panneau encastré, WC à poser, un carrelage beige, un carrelage marron, mosaïque, un lavabo encastré et un plan de toilette en marbre.
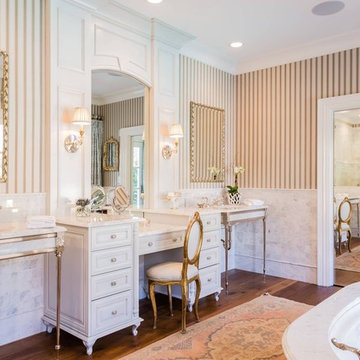
Cat Nguyen Photography
Aménagement d'une grande salle de bain principale classique avec une baignoire indépendante, une douche d'angle, un sol en bois brun, un lavabo encastré et un plan de toilette en marbre.
Aménagement d'une grande salle de bain principale classique avec une baignoire indépendante, une douche d'angle, un sol en bois brun, un lavabo encastré et un plan de toilette en marbre.
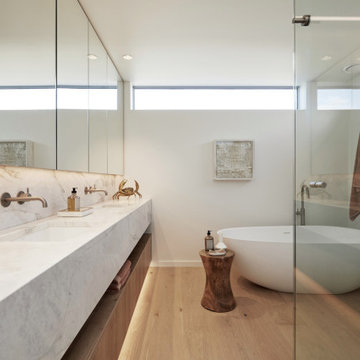
Inspiration pour une salle de bain principale marine en bois brun de taille moyenne avec un placard à porte plane, une baignoire indépendante, un sol en bois brun, un lavabo encastré, un plan de toilette en marbre, meuble double vasque et meuble-lavabo encastré.
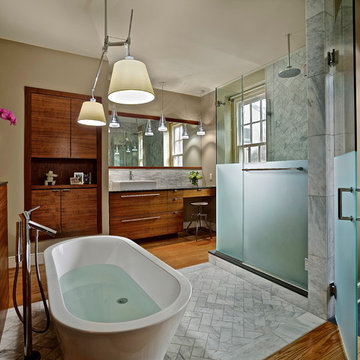
Halkin Mason Photography
Cette photo montre une salle de bain principale tendance en bois foncé de taille moyenne avec une vasque, un placard à porte plane, une baignoire indépendante, une douche d'angle, un carrelage gris, un mur beige, un sol en bois brun, WC séparés, du carrelage en marbre, un plan de toilette en marbre, un sol marron et une cabine de douche à porte battante.
Cette photo montre une salle de bain principale tendance en bois foncé de taille moyenne avec une vasque, un placard à porte plane, une baignoire indépendante, une douche d'angle, un carrelage gris, un mur beige, un sol en bois brun, WC séparés, du carrelage en marbre, un plan de toilette en marbre, un sol marron et une cabine de douche à porte battante.

This project included a reconfiguration of the second story, including a new bathroom and walk-in closet for the primary suite. We brought in ample light with multiple skylights, added coziness with a fireplace, and used rich materials for a result that feels luxurious and reflects the personality of the stylish homeowners.

The "Dream of the '90s" was alive in this industrial loft condo before Neil Kelly Portland Design Consultant Erika Altenhofen got her hands on it. No new roof penetrations could be made, so we were tasked with updating the current footprint. Erika filled the niche with much needed storage provisions, like a shelf and cabinet. The shower tile will replaced with stunning blue "Billie Ombre" tile by Artistic Tile. An impressive marble slab was laid on a fresh navy blue vanity, white oval mirrors and fitting industrial sconce lighting rounds out the remodeled space.
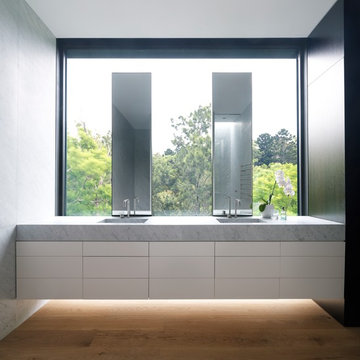
Cette photo montre une salle de bain tendance avec un placard à porte plane, des portes de placard blanches, un plan de toilette en marbre, un carrelage blanc, un sol en bois brun et un lavabo encastré.

Old farmhouses offer charm and character but usually need some careful changes to efficiently serve the needs of today’s families. This blended family of four desperately desired a master bath and walk-in closet in keeping with the exceptional features of the home. At the top of the list were a large shower, double vanity, and a private toilet area. They also requested additional storage for bathroom items. Windows, doorways could not be relocated, but certain nonloadbearing walls could be removed. Gorgeous antique flooring had to be patched where walls were removed without being noticeable. Original interior doors and woodwork were restored. Deep window sills give hints to the thick stone exterior walls. A local reproduction furniture maker with national accolades was the perfect choice for the cabinetry which was hand planed and hand finished the way furniture was built long ago. Even the wood tops on the beautiful dresser and bench were rich with dimension from these techniques. The legs on the double vanity were hand turned by Amish woodworkers to add to the farmhouse flair. Marble tops and tile as well as antique style fixtures were chosen to complement the classic look of everything else in the room. It was important to choose contractors and installers experienced in historic remodeling as the old systems had to be carefully updated. Every item on the wish list was achieved in this project from functional storage and a private water closet to every aesthetic detail desired. If only the farmers who originally inhabited this home could see it now! Matt Villano Photography

Idées déco pour une grande salle de bain principale classique avec un mur vert, un sol en bois brun, un sol marron, des portes de placard grises, une baignoire posée, une douche ouverte, WC séparés, un carrelage multicolore, mosaïque, un lavabo encastré, un plan de toilette en marbre, aucune cabine, un plan de toilette beige, des toilettes cachées, meuble double vasque, meuble-lavabo encastré, un plafond voûté et un placard à porte shaker.
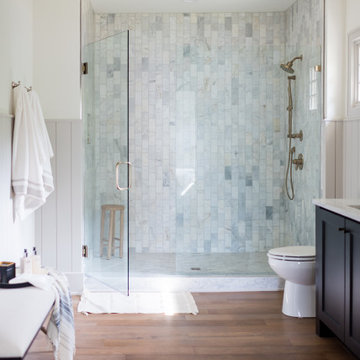
Inspiration pour une salle de bain principale traditionnelle de taille moyenne avec un placard à porte shaker, des portes de placard noires, du carrelage en marbre, un sol en bois brun, un lavabo encastré, un plan de toilette en marbre, un sol marron, une cabine de douche à porte battante, une niche, meuble double vasque et du lambris de bois.
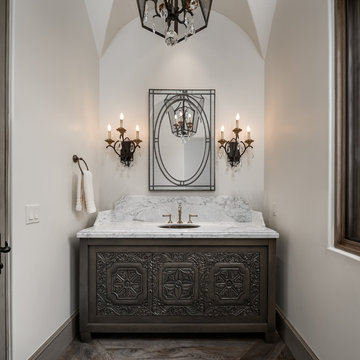
Exemple d'une très grande salle de bain principale méditerranéenne avec un plan de toilette en marbre, des portes de placard grises, un mur blanc, un sol en bois brun, un lavabo encastré, un sol gris et un plan de toilette blanc.
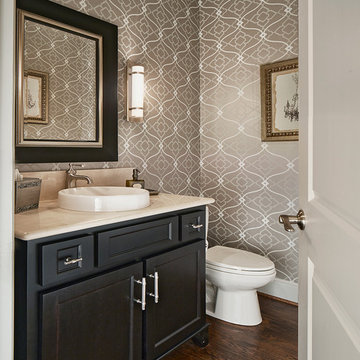
Wallpaper never went out and small spaces like powder baths soar with personality. Characteristic of these spaces is their lack of use, therefor we chose to use a vessel sink in the vanity top. The wall sconces are tied to a motion switch, once you break the threshold the lights are automatically activated while in the room. Hardwood floors are unique to baths, again powder rooms provide unique opportunities.
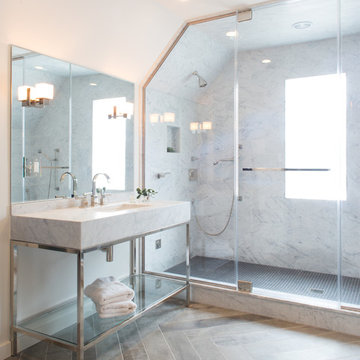
Meredith Heuer
Inspiration pour une grande salle de bain principale traditionnelle avec un plan vasque, un placard sans porte, des portes de placard blanches, un plan de toilette en marbre, une baignoire indépendante, une douche double, un carrelage gris, du carrelage en marbre, un mur blanc, un sol en bois brun, un sol marron et une cabine de douche à porte battante.
Inspiration pour une grande salle de bain principale traditionnelle avec un plan vasque, un placard sans porte, des portes de placard blanches, un plan de toilette en marbre, une baignoire indépendante, une douche double, un carrelage gris, du carrelage en marbre, un mur blanc, un sol en bois brun, un sol marron et une cabine de douche à porte battante.
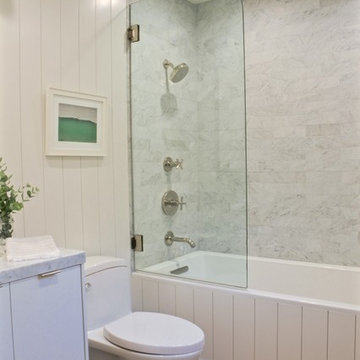
Carrara Marble Tile in the tub surround. Kohler Purist fixtures in Polished Nickel. Shiplap walls, porcelain wood-look tile floors. Photo by Hive LA Home
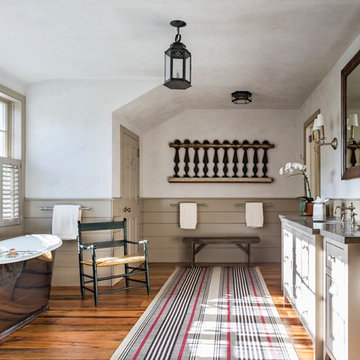
The centerpiece of this Master Bathroom is a free-standing burnished iron bathtub. Robert Benson Photography
Cette image montre une grande salle de bain principale rustique avec un placard à porte shaker, des portes de placard grises, une baignoire indépendante, un carrelage beige, un mur blanc, un sol en bois brun, un lavabo encastré et un plan de toilette en marbre.
Cette image montre une grande salle de bain principale rustique avec un placard à porte shaker, des portes de placard grises, une baignoire indépendante, un carrelage beige, un mur blanc, un sol en bois brun, un lavabo encastré et un plan de toilette en marbre.
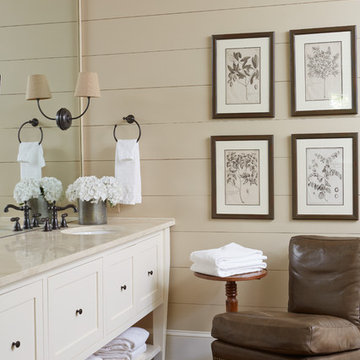
Aménagement d'une salle de bain principale campagne de taille moyenne avec un lavabo encastré, un placard à porte shaker, des portes de placard blanches, un plan de toilette en marbre, un mur beige et un sol en bois brun.
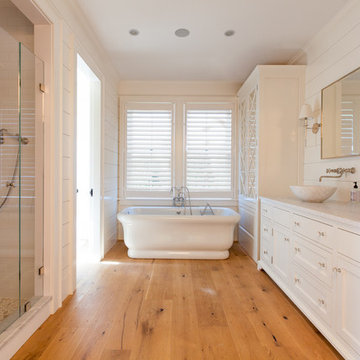
Nantucket Architectural Photography
Exemple d'une grande douche en alcôve principale bord de mer avec une vasque, un placard avec porte à panneau encastré, des portes de placard blanches, un plan de toilette en marbre, une baignoire indépendante, un carrelage blanc, un carrelage métro, un mur blanc et un sol en bois brun.
Exemple d'une grande douche en alcôve principale bord de mer avec une vasque, un placard avec porte à panneau encastré, des portes de placard blanches, un plan de toilette en marbre, une baignoire indépendante, un carrelage blanc, un carrelage métro, un mur blanc et un sol en bois brun.
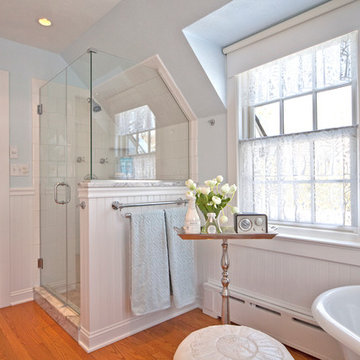
This second floor apartment was renovated and incorporated into a Master Suite for the home. By removing the exterior entryway, the living space increased to allow this spectacular master bath. The white bead board detail frames the white oval clawfoot tub and clear glass shower enclosure keeps the site lines clean and simple.
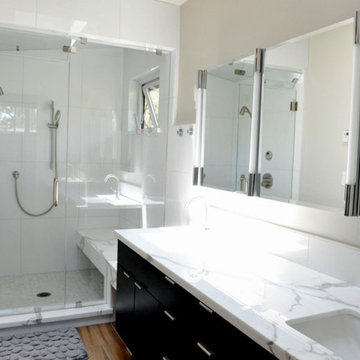
JKF Construction
Exemple d'une grande douche en alcôve principale tendance avec des portes de placard noires, un mur beige, un placard à porte plane, un carrelage blanc, des carreaux de porcelaine, un sol en bois brun, un lavabo encastré, un plan de toilette en marbre, un sol marron et une cabine de douche à porte battante.
Exemple d'une grande douche en alcôve principale tendance avec des portes de placard noires, un mur beige, un placard à porte plane, un carrelage blanc, des carreaux de porcelaine, un sol en bois brun, un lavabo encastré, un plan de toilette en marbre, un sol marron et une cabine de douche à porte battante.
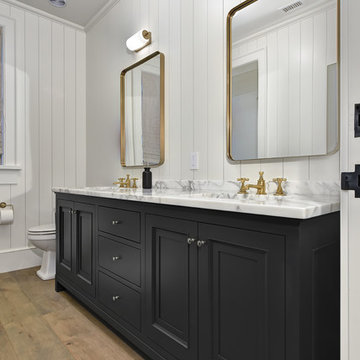
Aménagement d'une salle de bain principale campagne de taille moyenne avec un placard avec porte à panneau encastré, des portes de placard noires, un mur blanc, un sol en bois brun, un lavabo encastré, un plan de toilette en marbre, un sol marron et un plan de toilette gris.
Idées déco de salles de bain avec un sol en bois brun et un plan de toilette en marbre
3