Idées déco de salles de bain avec un plan de toilette en verre
Trier par :
Budget
Trier par:Populaires du jour
101 - 120 sur 1 048 photos
1 sur 3

Cette image montre une salle de bain principale traditionnelle de taille moyenne avec un placard à porte plane, des portes de placard grises, une baignoire d'angle, une douche d'angle, WC à poser, un carrelage blanc, un carrelage métro, un mur bleu, un sol en carrelage de terre cuite, une vasque, un plan de toilette en verre, un sol blanc, une cabine de douche à porte battante et un plan de toilette vert.
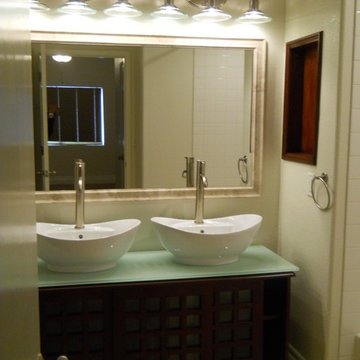
Réalisation d'une salle de bain principale tradition en bois foncé de taille moyenne avec un placard en trompe-l'oeil, un plan de toilette en verre, un mur beige, un sol en carrelage de céramique, une vasque et un sol beige.
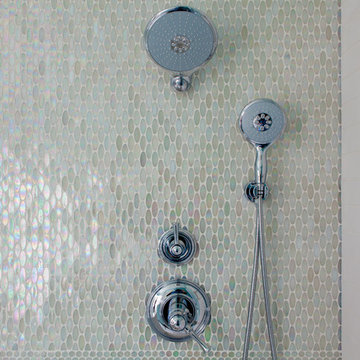
In the shower, oval accent tile runs vertically rather than horizontally, breaking up the expanse of white. Chrome rain shower head, massage hand held shower, and chrome fixtures are echoed in the metal edge that surrounds the storage niche, a more modern touch than traditional white bullnose tile.
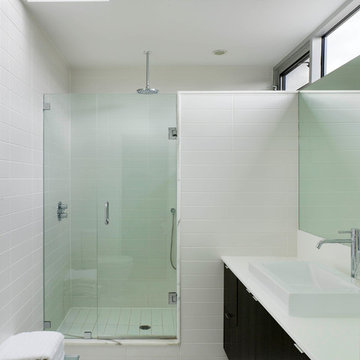
This impressive detached building is located in the heart of the bustling Dundas West strip, and presents a unique opportunity for creative live + work space.
Designed by Kohn Shnier Architects, the building was completed in 2008 and has been owner-occupied ever since. Modern steel and concrete construction enable clear spans throughout, and the virtual elimination of bulkheads. The main floor features a dynamic retail space, that connects to a lower level with high ceilings – perfect as a workshop, atelier or as an extension of the retail.
Upstairs, a spacious loft-like apartment is spread over 2 floors. The mainfloor includes a decadent chef’s kitchen finished in Corian, with a large eat-at island. The combined living & dining rooms connect with a large south-facing terrace with exceptional natural light and neighbourhood views. Upstairs, the master bathroom features abundant built-in closets, together with a generous ensuite bathroom. A second open space is presently used as a studio, but is easily converted to a closed 2nd bedroom.
Parking is provided at the rear of the building, and the rooftop functions as a green roof. The finest materials have been used in this very special building, from anodized aluminium windows paired with black manganese brick, to high quality appliances and dual furnaces to provide adequate heating and fire separation between the retail and residential units. Photo by Tom Arban
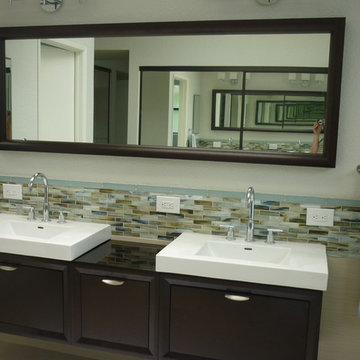
Gary Folsom
Réalisation d'une salle de bain principale design en bois foncé de taille moyenne avec un plan de toilette en verre, des carreaux de porcelaine, un placard à porte plane, une baignoire indépendante, une douche d'angle, un carrelage beige, un mur gris, un sol en carrelage de porcelaine, un lavabo intégré, un sol beige et une cabine de douche à porte battante.
Réalisation d'une salle de bain principale design en bois foncé de taille moyenne avec un plan de toilette en verre, des carreaux de porcelaine, un placard à porte plane, une baignoire indépendante, une douche d'angle, un carrelage beige, un mur gris, un sol en carrelage de porcelaine, un lavabo intégré, un sol beige et une cabine de douche à porte battante.
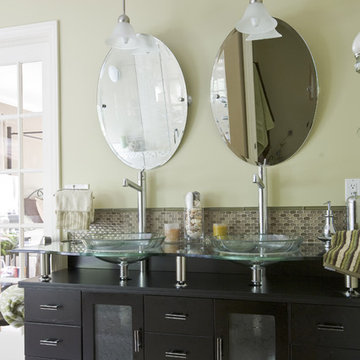
This Connecticut couple transformed their outdated, cramped master bathroom into a soothing Caribbean retreat. By maximizing the existing space and smoothing the transition between features, the designers at Simply Baths, Inc. helped the homeowners achieve a space that is as functional as it is fashionable.
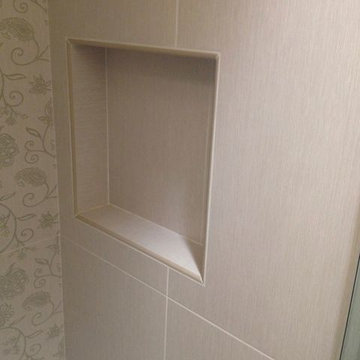
Heidi Lane
Idée de décoration pour une petite salle de bain minimaliste en bois foncé avec un placard en trompe-l'oeil, un carrelage gris, des carreaux de porcelaine, un sol en carrelage de porcelaine et un plan de toilette en verre.
Idée de décoration pour une petite salle de bain minimaliste en bois foncé avec un placard en trompe-l'oeil, un carrelage gris, des carreaux de porcelaine, un sol en carrelage de porcelaine et un plan de toilette en verre.
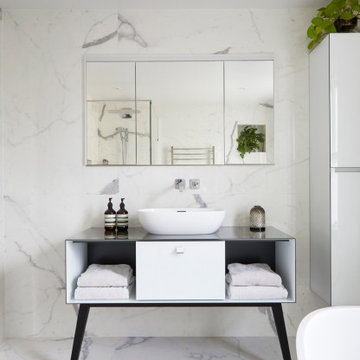
Modern sophistication meets minimalist design in this principal bathroom, showcasing a sleek Italian freestanding vanity unit with a clean-lined basin. The large, frameless mirror above expands the visual space, reflecting the high-end marble-effect tiling that surrounds the room. Underneath the vanity, open shelving offers a display for neatly folded towels, while the design elements maintain a monochromatic palette, punctuated by the natural greenery, enhancing the bathroom's tranquil atmosphere.
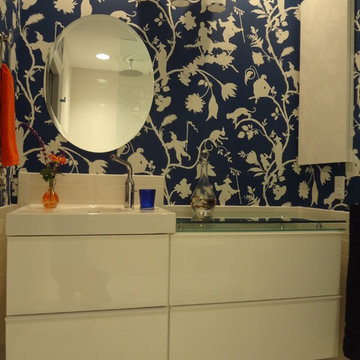
By merging 2 closets I created a wonderful bath. The wallpaper is Scalamandra , the vanity from Ikea and the wall tile is basic subway tile.
Réalisation d'une petite salle de bain principale bohème avec un plan vasque, un placard à porte vitrée, des portes de placard blanches, un plan de toilette en verre, une douche ouverte, WC à poser, un carrelage blanc, des carreaux de porcelaine, un sol en carrelage de porcelaine et un mur bleu.
Réalisation d'une petite salle de bain principale bohème avec un plan vasque, un placard à porte vitrée, des portes de placard blanches, un plan de toilette en verre, une douche ouverte, WC à poser, un carrelage blanc, des carreaux de porcelaine, un sol en carrelage de porcelaine et un mur bleu.
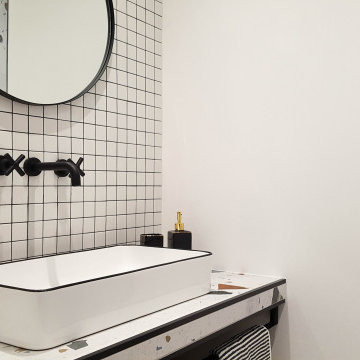
«Le Bellini» Rénovation et décoration d’un appartement de 44 m2 destiné à la location de tourisme à Strasbourg (67)
Exemple d'une salle de bain éclectique de taille moyenne avec des portes de placard blanches, un carrelage blanc, un mur blanc, un sol en carrelage de céramique, une grande vasque, un plan de toilette en verre, un sol multicolore, aucune cabine, buanderie et meuble simple vasque.
Exemple d'une salle de bain éclectique de taille moyenne avec des portes de placard blanches, un carrelage blanc, un mur blanc, un sol en carrelage de céramique, une grande vasque, un plan de toilette en verre, un sol multicolore, aucune cabine, buanderie et meuble simple vasque.
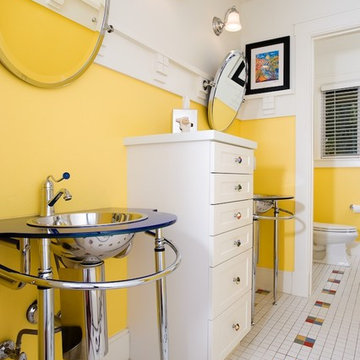
Mark Borosch
Inspiration pour une petite salle de bain craftsman pour enfant avec un lavabo de ferme, un placard avec porte à panneau surélevé, des portes de placard blanches, un plan de toilette en verre, une baignoire posée, WC à poser, un carrelage blanc, des carreaux de céramique, un mur jaune et un sol en carrelage de céramique.
Inspiration pour une petite salle de bain craftsman pour enfant avec un lavabo de ferme, un placard avec porte à panneau surélevé, des portes de placard blanches, un plan de toilette en verre, une baignoire posée, WC à poser, un carrelage blanc, des carreaux de céramique, un mur jaune et un sol en carrelage de céramique.
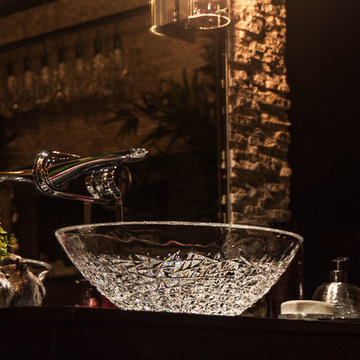
Lavish and splendidly striking, the De Medici Ice Oval vessel- sink, is a sculptural masterpiece majestically formed into an elegant work of art. This vessel sink, perfect and pristine, like a block of ice that has been slowly chipped away to reveal its true beauty. This luxury vessel-sink makes an intense statement all on its own, and though it will compliment a contemporary style best, it will also enhance a traditional design setting. Made out of luxurious crystal based material enhanced with its true color. De Medici Ice Oval is available in designer inspired color: Transparent. This luxury vessel-sink represents the fashion of luxury synonymous with sophistication to your bath or powder room.
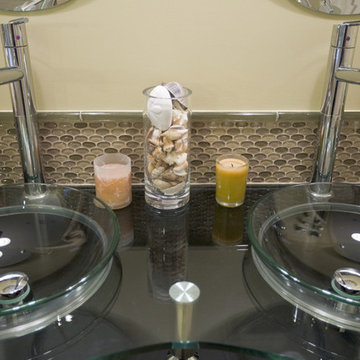
This Connecticut couple transformed their outdated, cramped master bathroom into a soothing Caribbean retreat. By maximizing the existing space and smoothing the transition between features, the designers at Simply Baths, Inc. helped the homeowners achieve a space that is as functional as it is fashionable.
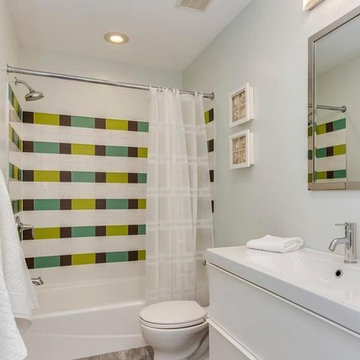
Final color change makes all the difference. The darker tone in other photos made the room feel to small and dark. This lighter color makes the wall tile pop and pull out the colors of the floor tile.
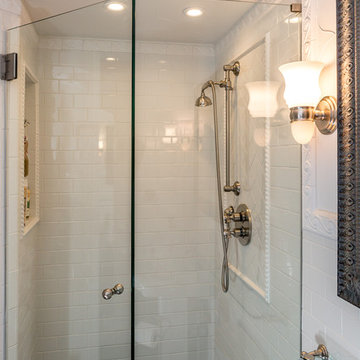
Project by Red Chair Designs in Denver, CO.
Cette image montre une petite salle d'eau traditionnelle avec une douche d'angle, WC séparés, un carrelage noir, un carrelage métro, un mur blanc, un sol en marbre, un lavabo de ferme, un placard avec porte à panneau surélevé, des portes de placard blanches, une baignoire posée et un plan de toilette en verre.
Cette image montre une petite salle d'eau traditionnelle avec une douche d'angle, WC séparés, un carrelage noir, un carrelage métro, un mur blanc, un sol en marbre, un lavabo de ferme, un placard avec porte à panneau surélevé, des portes de placard blanches, une baignoire posée et un plan de toilette en verre.
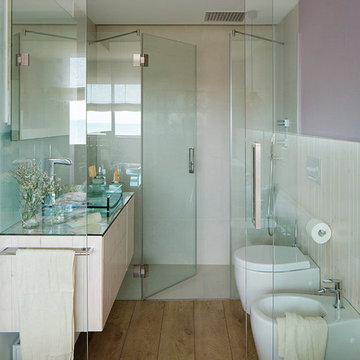
Proyecto realizado por Meritxell Ribé - The Room Studio
Construcción: The Room Work
Fotografías: Mauricio Fuertes
Aménagement d'une salle de bain contemporaine de taille moyenne avec un placard à porte plane, un bidet, des portes de placard beiges, un mur rose, un sol en bois brun, une vasque et un plan de toilette en verre.
Aménagement d'une salle de bain contemporaine de taille moyenne avec un placard à porte plane, un bidet, des portes de placard beiges, un mur rose, un sol en bois brun, une vasque et un plan de toilette en verre.
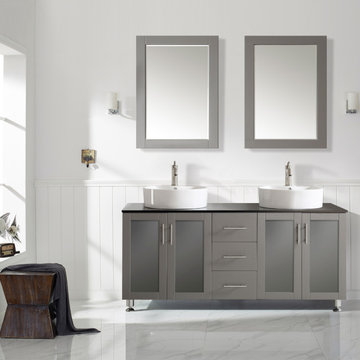
Tuscany Vanity in Grey
Available in grey and white (24 "- 60")
Scratch resistant PVC material with tempered glass, frosted windowed, soft closing doors as well as drawers. Satin nickel hardware finish.
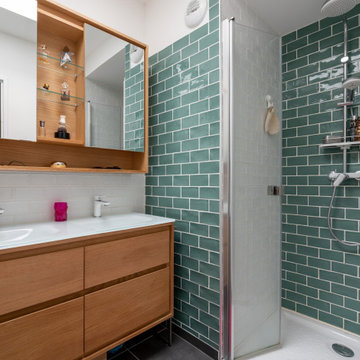
Idées déco pour une salle de bain moderne avec une douche à l'italienne, un carrelage vert, tomettes au sol, un plan vasque, un plan de toilette en verre, un sol gris, une cabine de douche à porte battante, un plan de toilette blanc et meuble double vasque.
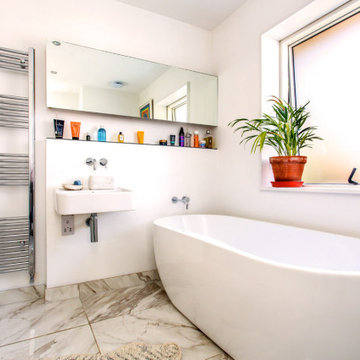
A complete modernisation and refit with garden improvements included new kitchen, bathroom, finishes and fittings in a modern, contemporary feel. A large ground floor living / dining / kitchen extension was created by excavating the existing sloped garden. A new double bedroom was constructed above one side of the extension, the house was remodelled to open up the flow through the property.
Project overseen from initial design through planning and construction.
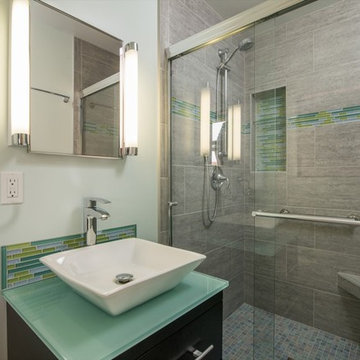
This small guest bathroom was remodeled with the intent to create a modern atmosphere. Floating vanity and a floating toilet complement the modern bathroom feel. With a touch of color on the vanity backsplash adds to the design of the shower tiling. www.remodelworks.com
Idées déco de salles de bain avec un plan de toilette en verre
6