Idées déco de salles de bain avec un plan de toilette en verre
Trier par :
Budget
Trier par:Populaires du jour
141 - 160 sur 1 048 photos
1 sur 3
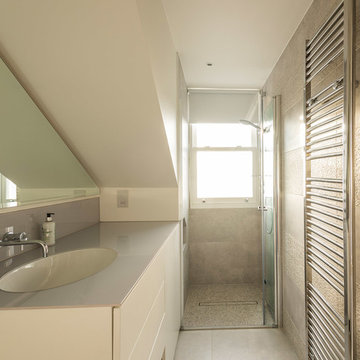
adam butler
Inspiration pour une salle de bain design de taille moyenne pour enfant avec un placard à porte plane, des portes de placard blanches, une douche ouverte, un carrelage gris, des carreaux de céramique, un mur gris, un sol en carrelage de céramique, un lavabo posé et un plan de toilette en verre.
Inspiration pour une salle de bain design de taille moyenne pour enfant avec un placard à porte plane, des portes de placard blanches, une douche ouverte, un carrelage gris, des carreaux de céramique, un mur gris, un sol en carrelage de céramique, un lavabo posé et un plan de toilette en verre.

Iridescent glass oval and penny tiles add a playful yet sophisticated touch around the soaking tub.
Inspiration pour une salle de bain traditionnelle de taille moyenne pour enfant avec un placard à porte vitrée, des portes de placard blanches, une baignoire en alcôve, une douche double, WC suspendus, un carrelage multicolore, un carrelage en pâte de verre, un mur multicolore, un sol en carrelage de porcelaine, un lavabo encastré et un plan de toilette en verre.
Inspiration pour une salle de bain traditionnelle de taille moyenne pour enfant avec un placard à porte vitrée, des portes de placard blanches, une baignoire en alcôve, une douche double, WC suspendus, un carrelage multicolore, un carrelage en pâte de verre, un mur multicolore, un sol en carrelage de porcelaine, un lavabo encastré et un plan de toilette en verre.
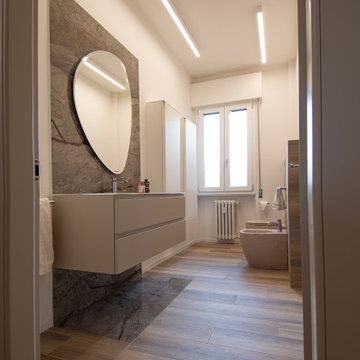
Un bagno senza vasca nè doccia ma con un grande mobile lavabo molto capiente e minimale con vasca integrata in cristallo retroverniciato. Il rivestimento parietale dietro il lavabo diventa pavimento: un effetto marmo lucido abbinato all'effetto legno del pavimento. colori caldi, neutri per un bagno semplice ma mai socntato.
Sanitari colorati NIC, mobili bagno ARBI
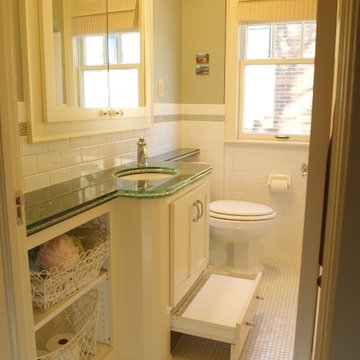
Cette photo montre une salle de bain tendance de taille moyenne pour enfant avec un placard à porte plane, des portes de placard blanches, une baignoire en alcôve, WC séparés, un carrelage multicolore, des carreaux de céramique, un mur gris, un sol en carrelage de céramique, un lavabo encastré et un plan de toilette en verre.
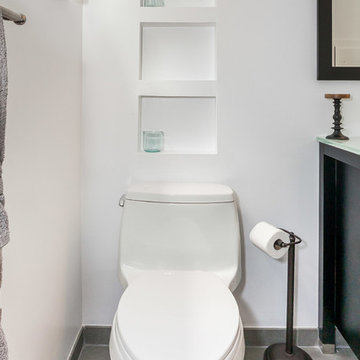
Cette image montre une salle d'eau traditionnelle en bois foncé de taille moyenne avec un placard en trompe-l'oeil, une baignoire en alcôve, un combiné douche/baignoire, WC à poser, un carrelage marron, des carreaux de porcelaine, un mur blanc, un sol en carrelage de porcelaine, une vasque et un plan de toilette en verre.
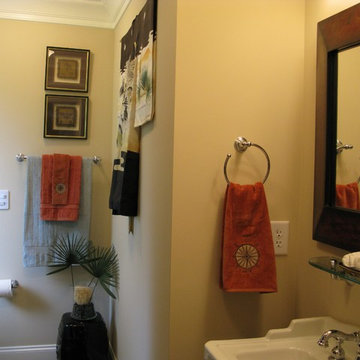
Beige wall color, turquoise carpet, sitting room, guest room, tropical, black furniture, Indian chair, desk, bookshelves, artificial plants, ottomans, wicker chair, artwork, lamps, turquoise bedding, off-white bedding, colorful, colorful throw pillows, silk bedding, silk drapes, oil painting, oil paintings, mirror. Love it all!
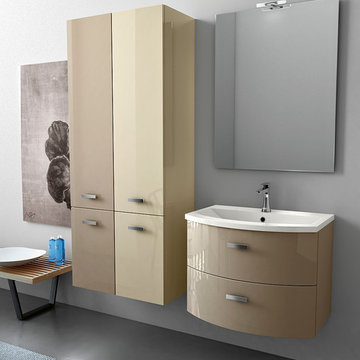
The bathroom is dressed with
fluid and windsome furnishing interpreting the space with elegance and functionality.
The curve and convex lines of the design are thought
to be adaptable to any kind of spaces making good use
even of the smallest room, for any kind of need.
Furthermore Latitudine provides infinte colours
and finishes matching combinations.
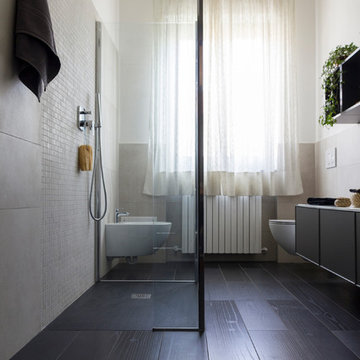
Pavimento nero in gres porcellanato che riproduce in modo originale le venature del legno. Doccia walk-in con piatto doccia filo pavimento in resina
Cette image montre une salle d'eau design de taille moyenne avec un placard avec porte à panneau encastré, des portes de placard grises, une douche à l'italienne, WC suspendus, un carrelage beige, des carreaux de porcelaine, un mur blanc, un sol en carrelage de porcelaine, un lavabo suspendu, un plan de toilette en verre, un sol noir, aucune cabine et un plan de toilette blanc.
Cette image montre une salle d'eau design de taille moyenne avec un placard avec porte à panneau encastré, des portes de placard grises, une douche à l'italienne, WC suspendus, un carrelage beige, des carreaux de porcelaine, un mur blanc, un sol en carrelage de porcelaine, un lavabo suspendu, un plan de toilette en verre, un sol noir, aucune cabine et un plan de toilette blanc.
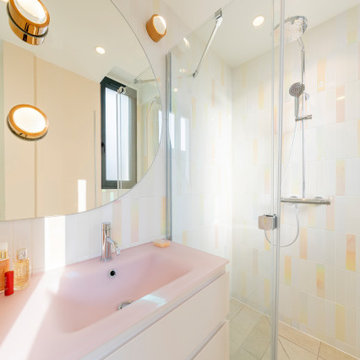
Cette image montre une petite douche en alcôve principale design avec un carrelage blanc, des carreaux de porcelaine, un sol en carrelage de céramique, un lavabo suspendu, un plan de toilette en verre, un sol beige, une cabine de douche à porte coulissante, un plan de toilette rose, une fenêtre et meuble simple vasque.
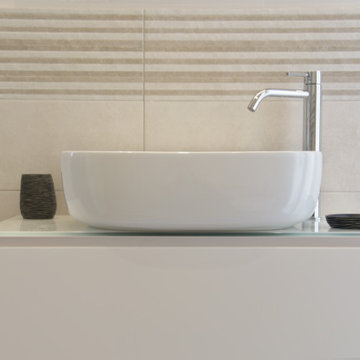
Idées déco pour une petite salle d'eau moderne avec un placard à porte plane, des portes de placard beiges, une douche d'angle, un carrelage beige, des carreaux de céramique, un mur blanc, un sol en carrelage de céramique, une vasque, un plan de toilette en verre, un sol beige, une cabine de douche à porte coulissante, meuble simple vasque et meuble-lavabo suspendu.
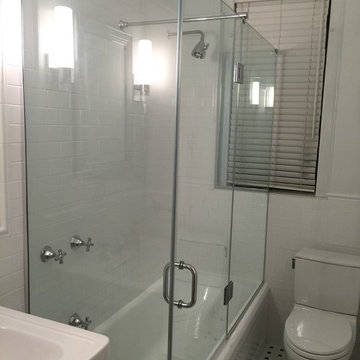
Corner shower door 3/8 clear tempered glass installed on the bathtube for our customers in New York in Manhattan looks great in the interior with brushed nickel hardware
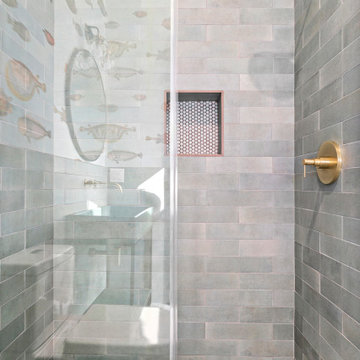
Installation of beveled subway subway shower tile; hexagon shower floor tiles; frameless-clear glass shower door; shower niche; brass shower head and handle and all required carpentry, electrical and plumbing needs per the project.
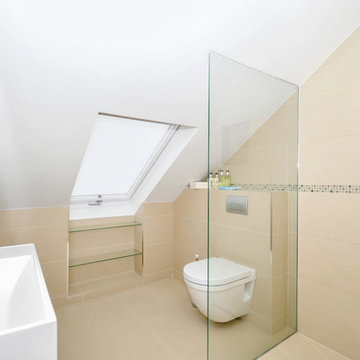
Photoplan
Cette image montre une salle d'eau minimaliste en bois brun de taille moyenne avec un lavabo suspendu, un placard à porte plane, un plan de toilette en verre, une douche ouverte, WC suspendus, un carrelage multicolore, des carreaux de porcelaine, un mur blanc et un sol en carrelage de porcelaine.
Cette image montre une salle d'eau minimaliste en bois brun de taille moyenne avec un lavabo suspendu, un placard à porte plane, un plan de toilette en verre, une douche ouverte, WC suspendus, un carrelage multicolore, des carreaux de porcelaine, un mur blanc et un sol en carrelage de porcelaine.
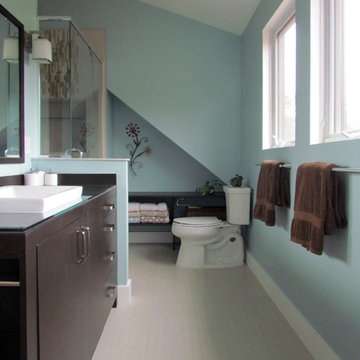
Hovde Construction Services custom built the vanity in this master bathroom. We designed the bathroom to allow windows in the South wall to help keep the bathroom warm in the winter. The shower is tucked in the corner within the dormer roof and with a view to the woods beyond.
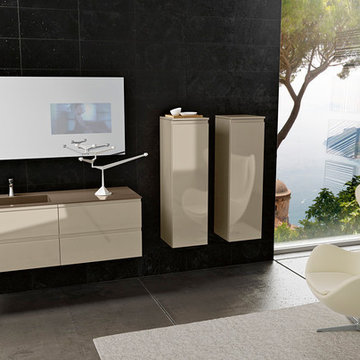
The exclusive design of a collection which can be custom-made in all aspects.
The wood and lacquered finishings can be matched for unexpected aestethic solutions and the modular elements are available in different dimensions. Unlimited furnishing possibilities for a unique setting.
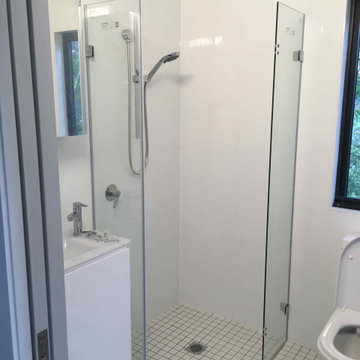
The bathroom is compact at 1.8m x 1.8m. It contains dual flush toilet, frameless glass shower enclosure and frosted glass vanity with cupboard and drawers. Double towel rails are provided and the space is mechanically ventilated. The floor tiling is small format to avoid slipping and falls. The toilet is provided with a bidet hand spray for personal hygiene. The window glass is left clear as the views are to flowers and trees while being entirely private.
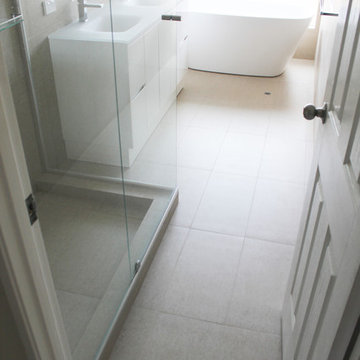
Cream Bathroom, Freestanding Bath, Family Bathroom, Glass Vanity Top, Small Hob, Semi-Frameless Shower Screen, Glass Vanity, Perth Bathroom, On the Ball Bathrooms
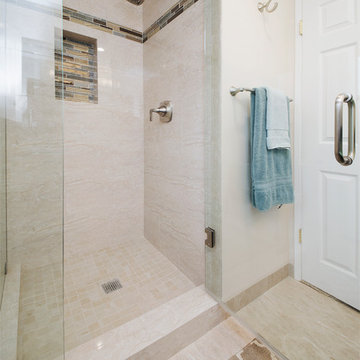
Bathroom remodeling, replace all fixture, new framless shower door, vanity, standing shower and custom tile work
Photos by Snow
Idées déco pour une salle d'eau contemporaine en bois foncé de taille moyenne avec un placard à porte plane, une douche d'angle, un carrelage beige, des carreaux de porcelaine, un sol en carrelage de porcelaine, un lavabo intégré et un plan de toilette en verre.
Idées déco pour une salle d'eau contemporaine en bois foncé de taille moyenne avec un placard à porte plane, une douche d'angle, un carrelage beige, des carreaux de porcelaine, un sol en carrelage de porcelaine, un lavabo intégré et un plan de toilette en verre.
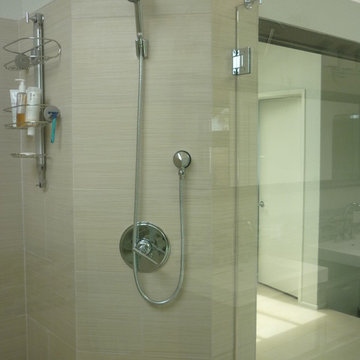
Gary Folsom
Cette photo montre une salle de bain principale tendance en bois foncé de taille moyenne avec un plan de toilette en verre, une douche d'angle, un carrelage beige, des carreaux de porcelaine, un mur gris, un sol en carrelage de porcelaine, un placard à porte plane, une baignoire indépendante, un lavabo intégré, un sol beige et une cabine de douche à porte battante.
Cette photo montre une salle de bain principale tendance en bois foncé de taille moyenne avec un plan de toilette en verre, une douche d'angle, un carrelage beige, des carreaux de porcelaine, un mur gris, un sol en carrelage de porcelaine, un placard à porte plane, une baignoire indépendante, un lavabo intégré, un sol beige et une cabine de douche à porte battante.
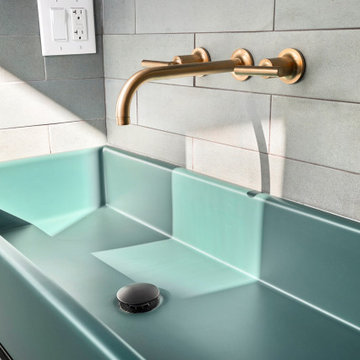
Installation of beveled subway subway backsplash tile; porcelain vessel sink; open faced vanity; brass fixtures and faucets; vintage bathroom sconces; door with frosted window insert and all required carpentry, electrical and plumbing needs per the project.
Idées déco de salles de bain avec un plan de toilette en verre
8