Idées déco de salles de bain avec un plan vasque et un plan de toilette en quartz
Trier par :
Budget
Trier par:Populaires du jour
21 - 40 sur 564 photos
1 sur 3

Small shower room with a bespoke made hand wash basin and polished concrete flooring.
Cette image montre une petite salle de bain bohème avec une douche ouverte, WC suspendus, un carrelage vert, des carreaux de céramique, un mur gris, sol en béton ciré, un plan vasque, un plan de toilette en quartz, un sol gris, aucune cabine, un plan de toilette blanc, une niche, meuble simple vasque et meuble-lavabo sur pied.
Cette image montre une petite salle de bain bohème avec une douche ouverte, WC suspendus, un carrelage vert, des carreaux de céramique, un mur gris, sol en béton ciré, un plan vasque, un plan de toilette en quartz, un sol gris, aucune cabine, un plan de toilette blanc, une niche, meuble simple vasque et meuble-lavabo sur pied.

Compact and Unique with a Chic Sophisticated Style.
Exemple d'une petite salle de bain principale bord de mer en bois avec un placard à porte affleurante, des portes de placard blanches, une baignoire sur pieds, un espace douche bain, WC à poser, un carrelage blanc, des carreaux de céramique, un mur vert, un sol en carrelage de céramique, un plan vasque, un plan de toilette en quartz, un sol gris, une cabine de douche à porte battante, un plan de toilette blanc, meuble simple vasque et meuble-lavabo encastré.
Exemple d'une petite salle de bain principale bord de mer en bois avec un placard à porte affleurante, des portes de placard blanches, une baignoire sur pieds, un espace douche bain, WC à poser, un carrelage blanc, des carreaux de céramique, un mur vert, un sol en carrelage de céramique, un plan vasque, un plan de toilette en quartz, un sol gris, une cabine de douche à porte battante, un plan de toilette blanc, meuble simple vasque et meuble-lavabo encastré.
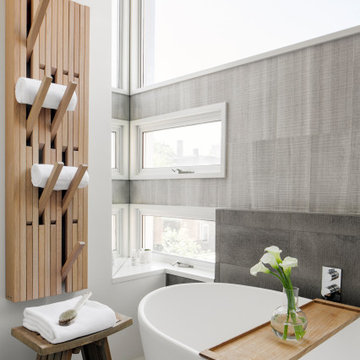
TEAM
Architect: LDa Architecture & Interiors
Builder: F.H. Perry Builder
Photographer: Sean Litchfield
Réalisation d'une salle de bain principale minimaliste en bois clair de taille moyenne avec un placard à porte plane, un bain japonais, une douche ouverte, WC à poser, un carrelage gris, des carreaux de béton, un mur blanc, sol en béton ciré, un plan vasque, un plan de toilette en quartz, un sol gris, une cabine de douche à porte battante et un plan de toilette blanc.
Réalisation d'une salle de bain principale minimaliste en bois clair de taille moyenne avec un placard à porte plane, un bain japonais, une douche ouverte, WC à poser, un carrelage gris, des carreaux de béton, un mur blanc, sol en béton ciré, un plan vasque, un plan de toilette en quartz, un sol gris, une cabine de douche à porte battante et un plan de toilette blanc.
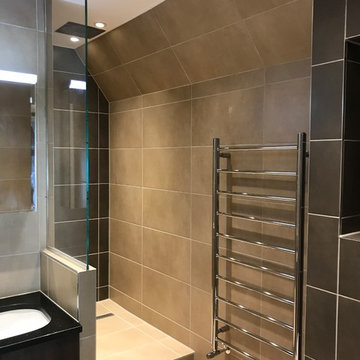
Inspiration pour une salle de bain principale design de taille moyenne avec des portes de placard marrons, un espace douche bain, WC suspendus, un carrelage marron, des carreaux de porcelaine, un sol en carrelage de porcelaine, un plan vasque, un plan de toilette en quartz, un sol beige, aucune cabine, un placard à porte plane, meuble simple vasque et meuble-lavabo encastré.
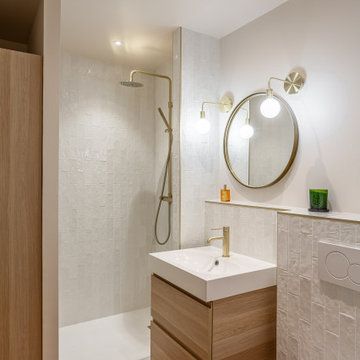
Transformation d'une salle de bain en salle de douche.
Conception et choix des matériaux et équipements
Réalisation de l'ensemble des plans, élévations et perspectives
Réalisation du descriptif des travaux
Chiffrage des entreprises
Suivi de chantier
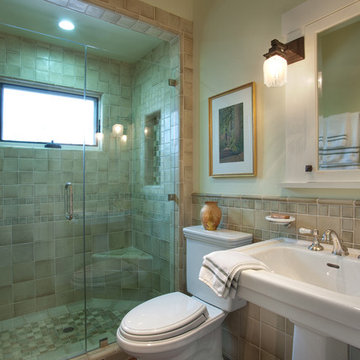
Idées déco pour une salle de bain craftsman de taille moyenne avec un plan vasque, WC à poser, un carrelage beige, des carreaux en terre cuite, un mur vert, un plan de toilette en quartz et une cabine de douche à porte battante.

Inspiration pour une petite salle de bain principale minimaliste avec un placard à porte shaker, des portes de placard bleues, une baignoire posée, un combiné douche/baignoire, WC à poser, un carrelage blanc, des carreaux de céramique, un mur blanc, un sol en marbre, un plan vasque, un plan de toilette en quartz, un sol blanc, une cabine de douche avec un rideau, un plan de toilette blanc, une niche, meuble double vasque, meuble-lavabo encastré et un plafond voûté.
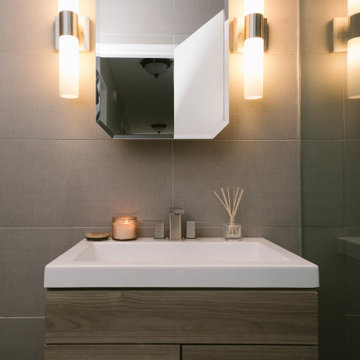
Brand new Hallway Bathroom with touches of modern rustic elements.
Inspiration pour une petite salle de bain traditionnelle en bois brun avec un placard à porte plane, une baignoire posée, un combiné douche/baignoire, WC à poser, un carrelage gris, des carreaux de porcelaine, un mur gris, un sol en carrelage de porcelaine, un plan vasque, un plan de toilette en quartz, un sol gris, une cabine de douche à porte coulissante, un plan de toilette blanc, meuble simple vasque, meuble-lavabo sur pied et un plafond voûté.
Inspiration pour une petite salle de bain traditionnelle en bois brun avec un placard à porte plane, une baignoire posée, un combiné douche/baignoire, WC à poser, un carrelage gris, des carreaux de porcelaine, un mur gris, un sol en carrelage de porcelaine, un plan vasque, un plan de toilette en quartz, un sol gris, une cabine de douche à porte coulissante, un plan de toilette blanc, meuble simple vasque, meuble-lavabo sur pied et un plafond voûté.
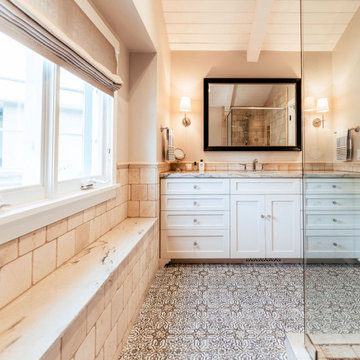
Cette photo montre une petite douche en alcôve principale craftsman avec un placard à porte shaker, des portes de placard blanches, une baignoire indépendante, un carrelage beige, un sol en carrelage de terre cuite, un plan vasque, un plan de toilette en quartz, un sol multicolore et une cabine de douche à porte battante.

Bodoum Photographie
Idée de décoration pour une petite salle d'eau minimaliste en bois clair avec un placard à porte plane, une baignoire en alcôve, un combiné douche/baignoire, WC à poser, un carrelage blanc, un mur vert, un sol en carrelage de céramique, un plan de toilette en quartz, un plan de toilette blanc, un sol gris, un carrelage métro et un plan vasque.
Idée de décoration pour une petite salle d'eau minimaliste en bois clair avec un placard à porte plane, une baignoire en alcôve, un combiné douche/baignoire, WC à poser, un carrelage blanc, un mur vert, un sol en carrelage de céramique, un plan de toilette en quartz, un plan de toilette blanc, un sol gris, un carrelage métro et un plan vasque.

Bedwardine Road is our epic renovation and extension of a vast Victorian villa in Crystal Palace, south-east London.
Traditional architectural details such as flat brick arches and a denticulated brickwork entablature on the rear elevation counterbalance a kitchen that feels like a New York loft, complete with a polished concrete floor, underfloor heating and floor to ceiling Crittall windows.
Interiors details include as a hidden “jib” door that provides access to a dressing room and theatre lights in the master bathroom.
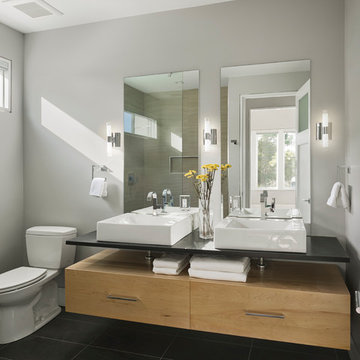
Todd Mason - Halkin Mason Photography
Cette image montre une petite salle de bain principale design en bois clair avec un placard à porte plane, WC séparés, un carrelage gris, un mur gris, un sol en carrelage de porcelaine, un plan vasque, un plan de toilette en quartz et un sol noir.
Cette image montre une petite salle de bain principale design en bois clair avec un placard à porte plane, WC séparés, un carrelage gris, un mur gris, un sol en carrelage de porcelaine, un plan vasque, un plan de toilette en quartz et un sol noir.
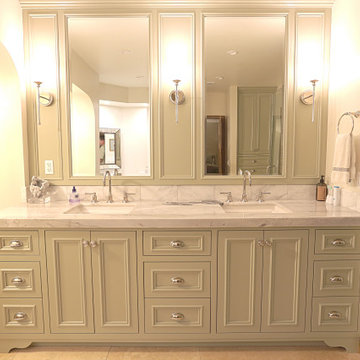
Complete Master Bathroom remodel with new vanity, make-up station, bathtub, shower, and custom cabinets.
Idées déco pour une très grande douche en alcôve principale rétro avec un placard avec porte à panneau encastré, des portes de placards vertess, une baignoire indépendante, WC à poser, un carrelage blanc, du carrelage en marbre, un mur jaune, un sol en carrelage de céramique, un plan vasque, un plan de toilette en quartz, un sol beige, une cabine de douche à porte battante, un plan de toilette blanc, un banc de douche, meuble double vasque et meuble-lavabo encastré.
Idées déco pour une très grande douche en alcôve principale rétro avec un placard avec porte à panneau encastré, des portes de placards vertess, une baignoire indépendante, WC à poser, un carrelage blanc, du carrelage en marbre, un mur jaune, un sol en carrelage de céramique, un plan vasque, un plan de toilette en quartz, un sol beige, une cabine de douche à porte battante, un plan de toilette blanc, un banc de douche, meuble double vasque et meuble-lavabo encastré.
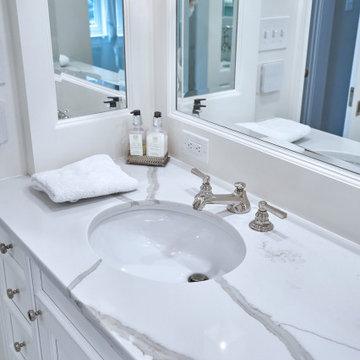
In addition to the use of light quartz and marble, we strategically used mirrors to give the small master bath the illusion of being spacious and airy. Adding paneling to the walls and mirrors gives the room a seamless, finished look, which is highlighted by lights integrated into the mirrors. The white and gray quartz and marble throughout the bathroom. The custom quartz faucet detail we created behind the soaking tub is special touch that sets this room apart.
Rudloff Custom Builders has won Best of Houzz for Customer Service in 2014, 2015 2016, 2017, 2019, and 2020. We also were voted Best of Design in 2016, 2017, 2018, 2019 and 2020, which only 2% of professionals receive. Rudloff Custom Builders has been featured on Houzz in their Kitchen of the Week, What to Know About Using Reclaimed Wood in the Kitchen as well as included in their Bathroom WorkBook article. We are a full service, certified remodeling company that covers all of the Philadelphia suburban area. This business, like most others, developed from a friendship of young entrepreneurs who wanted to make a difference in their clients’ lives, one household at a time. This relationship between partners is much more than a friendship. Edward and Stephen Rudloff are brothers who have renovated and built custom homes together paying close attention to detail. They are carpenters by trade and understand concept and execution. Rudloff Custom Builders will provide services for you with the highest level of professionalism, quality, detail, punctuality and craftsmanship, every step of the way along our journey together.
Specializing in residential construction allows us to connect with our clients early in the design phase to ensure that every detail is captured as you imagined. One stop shopping is essentially what you will receive with Rudloff Custom Builders from design of your project to the construction of your dreams, executed by on-site project managers and skilled craftsmen. Our concept: envision our client’s ideas and make them a reality. Our mission: CREATING LIFETIME RELATIONSHIPS BUILT ON TRUST AND INTEGRITY.
Photo Credit: Linda McManus Images
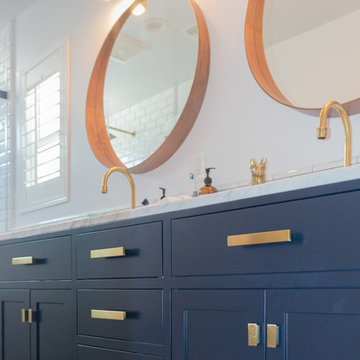
Arrowhead Remodeling & Design is your one-stop for all your remodeling needs, from conception to inspection.
Bonded, licensed and insured
On-time completion
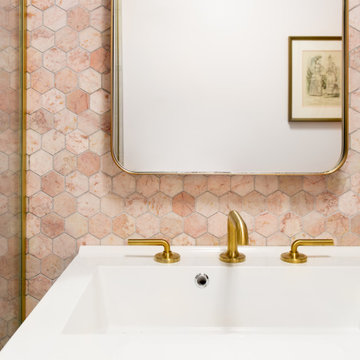
Aménagement d'une petite salle de bain principale contemporaine avec un placard à porte plane, des portes de placard blanches, une baignoire posée, un combiné douche/baignoire, WC suspendus, un carrelage rose, du carrelage en marbre, un mur rose, un sol en carrelage de céramique, un plan vasque, un plan de toilette en quartz, un sol blanc, une cabine de douche à porte battante, un plan de toilette blanc, meuble simple vasque et meuble-lavabo suspendu.
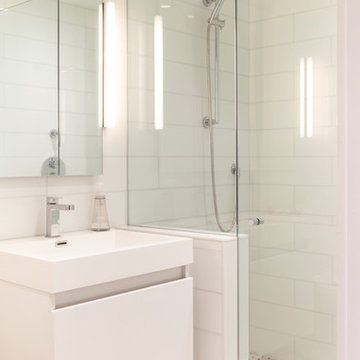
Kristin Sjaarda
Aménagement d'une petite salle de bain contemporaine avec un plan vasque, un placard à porte plane, des portes de placard blanches, un carrelage blanc, un sol en carrelage de terre cuite, des carreaux de céramique, un mur blanc, un plan de toilette en quartz, un sol marron et une cabine de douche à porte battante.
Aménagement d'une petite salle de bain contemporaine avec un plan vasque, un placard à porte plane, des portes de placard blanches, un carrelage blanc, un sol en carrelage de terre cuite, des carreaux de céramique, un mur blanc, un plan de toilette en quartz, un sol marron et une cabine de douche à porte battante.
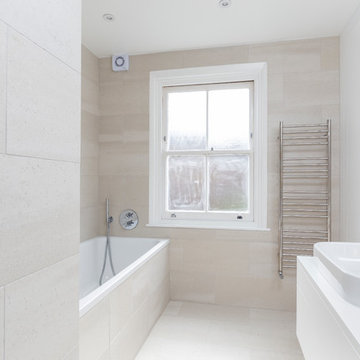
We designed a bathroom that was clean & contemporary, along with a new central heating and plumbing system to transform the heating and hot water supply. The bathroom included separate zones for the entire family to use at the same time in a tiny footprint!
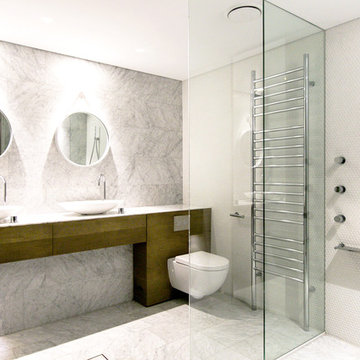
Idées déco pour une salle de bain en bois brun de taille moyenne avec un placard à porte plane, un plan de toilette en quartz, une douche ouverte, WC suspendus, un mur blanc, un sol en carrelage de porcelaine, un plan vasque, un sol blanc et aucune cabine.
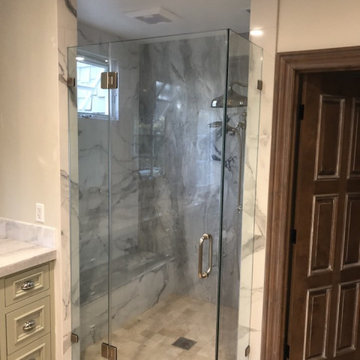
Complete Master Bathroom remodel with new vanity, make-up station, bathtub, shower, and custom cabinets.
Réalisation d'une très grande douche en alcôve principale vintage avec un placard avec porte à panneau encastré, des portes de placards vertess, une baignoire indépendante, WC à poser, un carrelage blanc, du carrelage en marbre, un mur jaune, un sol en carrelage de céramique, un plan vasque, un plan de toilette en quartz, un sol beige, une cabine de douche à porte battante, un plan de toilette blanc, un banc de douche, meuble double vasque et meuble-lavabo encastré.
Réalisation d'une très grande douche en alcôve principale vintage avec un placard avec porte à panneau encastré, des portes de placards vertess, une baignoire indépendante, WC à poser, un carrelage blanc, du carrelage en marbre, un mur jaune, un sol en carrelage de céramique, un plan vasque, un plan de toilette en quartz, un sol beige, une cabine de douche à porte battante, un plan de toilette blanc, un banc de douche, meuble double vasque et meuble-lavabo encastré.
Idées déco de salles de bain avec un plan vasque et un plan de toilette en quartz
2