Idées déco de salles de bain avec un plan vasque et un plan de toilette en quartz
Trier par :
Budget
Trier par:Populaires du jour
41 - 60 sur 564 photos
1 sur 3
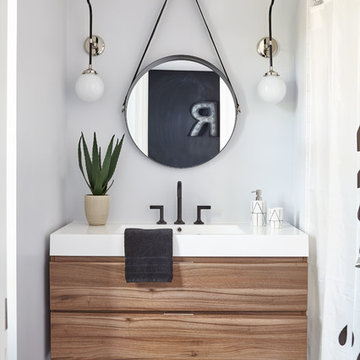
Exemple d'une salle d'eau chic en bois brun avec un placard à porte plane, une baignoire en alcôve, un combiné douche/baignoire, un sol en carrelage de porcelaine, un plan de toilette en quartz, un sol gris, une cabine de douche avec un rideau, un mur gris et un plan vasque.

Compact and Unique with a Chic Sophisticated Style.
Exemple d'une petite salle de bain principale bord de mer en bois avec un placard à porte affleurante, des portes de placard blanches, une baignoire sur pieds, un espace douche bain, WC à poser, un carrelage blanc, des carreaux de céramique, un mur vert, un sol en carrelage de céramique, un plan vasque, un plan de toilette en quartz, un sol gris, une cabine de douche à porte battante, un plan de toilette blanc, meuble simple vasque et meuble-lavabo encastré.
Exemple d'une petite salle de bain principale bord de mer en bois avec un placard à porte affleurante, des portes de placard blanches, une baignoire sur pieds, un espace douche bain, WC à poser, un carrelage blanc, des carreaux de céramique, un mur vert, un sol en carrelage de céramique, un plan vasque, un plan de toilette en quartz, un sol gris, une cabine de douche à porte battante, un plan de toilette blanc, meuble simple vasque et meuble-lavabo encastré.
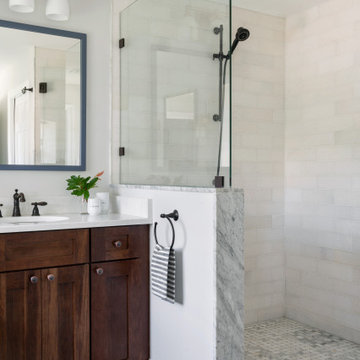
This beautiful bathroom has light gray marble floors. The large shower has white Carrera marble subway tiled walls, gray marble basketweave tile floor, and a luxurious oil rubbed bronze rainfall shower head. The two vanities are made of solid cherry wood and are topped with a blue-gray quartzite. French gold and oil rubbed bronze fixtures add a warm and polished detail. The bathroom’s window seat is special spot, providing extra storage and lots of light.
The main projects in this Wayne, PA home were renovating the kitchen and the master bathroom, but we also updated the mudroom and the dining room. Using different materials and textures in light colors, we opened up and brightened this lovely home giving it an overall light and airy feel. Interior Designer Larina Kase, of Wayne, PA, used furniture and accent pieces in bright or contrasting colors that really shine against the light, neutral colored palettes in each room.
Rudloff Custom Builders has won Best of Houzz for Customer Service in 2014, 2015 2016, 2017 and 2019. We also were voted Best of Design in 2016, 2017, 2018, 2019 which only 2% of professionals receive. Rudloff Custom Builders has been featured on Houzz in their Kitchen of the Week, What to Know About Using Reclaimed Wood in the Kitchen as well as included in their Bathroom WorkBook article. We are a full service, certified remodeling company that covers all of the Philadelphia suburban area. This business, like most others, developed from a friendship of young entrepreneurs who wanted to make a difference in their clients’ lives, one household at a time. This relationship between partners is much more than a friendship. Edward and Stephen Rudloff are brothers who have renovated and built custom homes together paying close attention to detail. They are carpenters by trade and understand concept and execution. Rudloff Custom Builders will provide services for you with the highest level of professionalism, quality, detail, punctuality and craftsmanship, every step of the way along our journey together.
Specializing in residential construction allows us to connect with our clients early in the design phase to ensure that every detail is captured as you imagined. One stop shopping is essentially what you will receive with Rudloff Custom Builders from design of your project to the construction of your dreams, executed by on-site project managers and skilled craftsmen. Our concept: envision our client’s ideas and make them a reality. Our mission: CREATING LIFETIME RELATIONSHIPS BUILT ON TRUST AND INTEGRITY.
Photo Credit: Jon Friedrich

Idées déco pour une salle de bain principale contemporaine de taille moyenne avec un placard à porte plane, des portes de placard beiges, une douche ouverte, WC suspendus, un carrelage blanc, des carreaux de céramique, un mur beige, un sol en carrelage de céramique, un plan vasque, un plan de toilette en quartz, un sol multicolore, aucune cabine, un plan de toilette gris, meuble double vasque et meuble-lavabo suspendu.
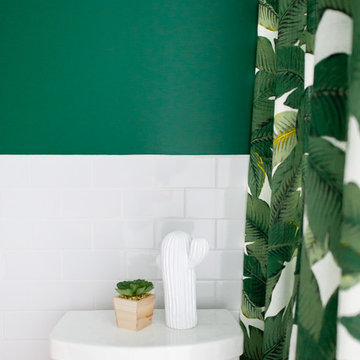
Bodoum Photographie
Réalisation d'une salle d'eau minimaliste en bois clair avec un placard à porte plane, une baignoire en alcôve, un combiné douche/baignoire, WC à poser, un carrelage blanc, un carrelage métro, un mur vert, un sol en carrelage de céramique, un plan vasque, un plan de toilette en quartz, un sol gris et un plan de toilette blanc.
Réalisation d'une salle d'eau minimaliste en bois clair avec un placard à porte plane, une baignoire en alcôve, un combiné douche/baignoire, WC à poser, un carrelage blanc, un carrelage métro, un mur vert, un sol en carrelage de céramique, un plan vasque, un plan de toilette en quartz, un sol gris et un plan de toilette blanc.
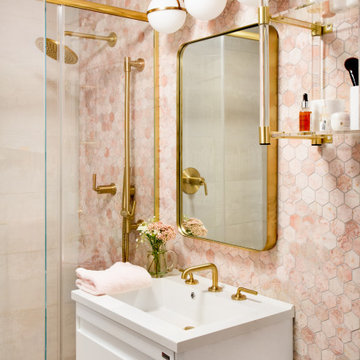
Exemple d'une petite salle de bain principale chic avec un placard à porte plane, des portes de placard blanches, une baignoire posée, un combiné douche/baignoire, WC suspendus, un carrelage rose, du carrelage en marbre, un mur rose, un sol en carrelage de céramique, un plan vasque, un plan de toilette en quartz, un sol blanc, une cabine de douche à porte battante, un plan de toilette blanc, meuble simple vasque et meuble-lavabo suspendu.
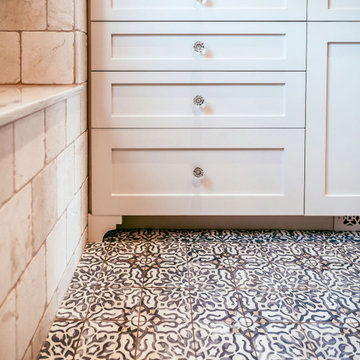
Réalisation d'une petite douche en alcôve principale craftsman avec un placard à porte shaker, des portes de placard blanches, une baignoire indépendante, un carrelage beige, un sol en carrelage de terre cuite, un plan vasque, un plan de toilette en quartz, un sol multicolore et une cabine de douche à porte battante.
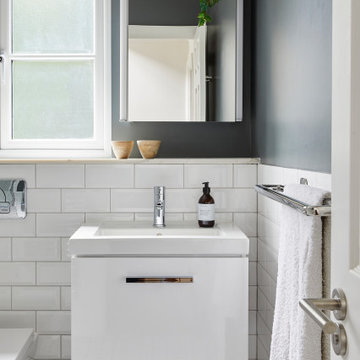
This future rental property has been completely refurbished with a newly constructed extension. Bespoke joinery, lighting design and colour scheme were carefully thought out to create a sense of space and elegant simplicity to appeal to a wide range of future tenants.
Project performed for Susan Clark Interiors.

Réalisation d'une salle de bain principale design de taille moyenne avec un placard à porte plane, des portes de placard jaunes, une douche ouverte, un carrelage gris, un mur gris, un sol en carrelage de porcelaine, un plan vasque, un plan de toilette en quartz, un sol gris, aucune cabine et un plan de toilette gris.
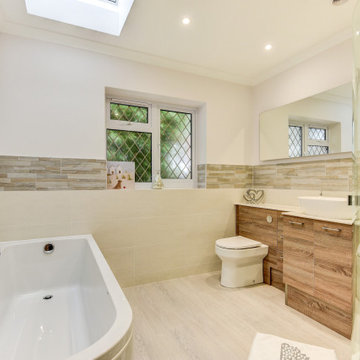
Soothing Bathroom in Horsham, West Sussex
This soothing bathroom renovation is the second renovation undertaken by designer George in this Horsham property, with a fantastic light and airy kitchen the other. The brief for this bathroom was much the same, again utilising a neutral theme and ensuring spaciousness throughout the room. With building work undertaken prior to this renovation taking place, a well-placed skylight gives plenty of light to the room in addition to several vibrant additions designer George has incorporated.
Bathroom Furniture
To achieve the natural and neutral element of the brief a combination of woodgrain furniture has been utilised from our British bathroom furniture supplier Mereway. The fitted nature of the furniture means that several units have been combined to fit this client’s requirements, with integrated sanitaryware featuring alongside drawer and deeper cupboard storage. A durable solid-surface has been opted for on top of this fitted storage, with a sit-on sink included as well.
Additional tall storage features on the opposite side of the room in the same style, which includes exposed shelving for decorative or pertinent storage. The natural woodgrain furniture here is complemented by tile choices, tying in nicely with the pattern of border wall tiles.
Chrome brassware from British supplier Vado is used throughout the room in the form of a basin tap, shower valves and handset, plus the nice inclusion of wall-mounted taps and a spout over the bath. Spacious bathing and showering facilities are included for soothing and relaxing use, and upon stepping out underfloor heating and warm-to-touch Karndean Flooring will add to the experience.
To brighten the space a sizeable HiB Ambient mirror features above furniture, which when illuminated is an impressive spectacle. In addition, this mirror also possesses de-misting functionality for use at all times.
Our Bathroom Design & Installation Service
This natural and spacious bathroom is a renovation that is sure to provide a soothing and relaxing space for many years to come, with amenities to add daily convenience and function.
If you are seeking a similar bathroom renovation using either our design & supply or complete installation option then request an appointment with our industry leading design team.
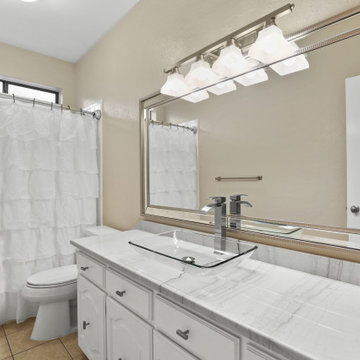
Idées déco pour une salle d'eau moderne de taille moyenne avec un placard avec porte à panneau surélevé, des portes de placard blanches, une baignoire posée, un combiné douche/baignoire, WC à poser, un mur beige, un sol en carrelage de céramique, un plan vasque, un plan de toilette en quartz, un sol beige, une cabine de douche avec un rideau, un plan de toilette blanc, meuble simple vasque et meuble-lavabo encastré.
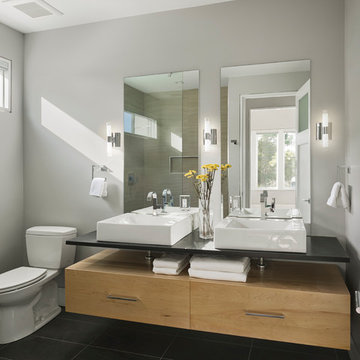
Todd Mason - Halkin Mason Photography
Cette image montre une petite salle de bain principale design en bois clair avec un placard à porte plane, WC séparés, un carrelage gris, un mur gris, un sol en carrelage de porcelaine, un plan vasque, un plan de toilette en quartz et un sol noir.
Cette image montre une petite salle de bain principale design en bois clair avec un placard à porte plane, WC séparés, un carrelage gris, un mur gris, un sol en carrelage de porcelaine, un plan vasque, un plan de toilette en quartz et un sol noir.
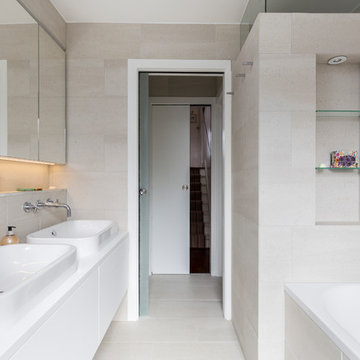
Chris Snook
Idée de décoration pour une petite salle de bain design pour enfant avec un placard à porte plane, des portes de placard blanches, une baignoire posée, une douche à l'italienne, WC suspendus, un carrelage beige, des carreaux de béton, un mur beige, carreaux de ciment au sol, un plan vasque, un plan de toilette en quartz, un sol beige et une cabine de douche à porte battante.
Idée de décoration pour une petite salle de bain design pour enfant avec un placard à porte plane, des portes de placard blanches, une baignoire posée, une douche à l'italienne, WC suspendus, un carrelage beige, des carreaux de béton, un mur beige, carreaux de ciment au sol, un plan vasque, un plan de toilette en quartz, un sol beige et une cabine de douche à porte battante.
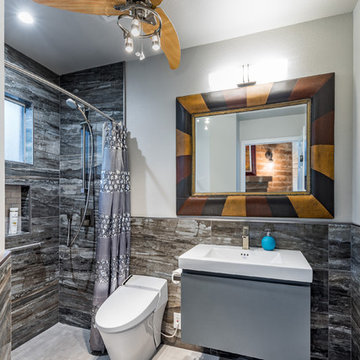
This modern bathroom boasts universal design features such as a curbless shower along with a bar for wheelchair accessibility.
Inspiration pour une petite salle d'eau minimaliste avec un placard à porte plane, des portes de placard grises, une douche à l'italienne, un bidet, un carrelage noir et blanc, du carrelage en pierre calcaire, un mur blanc, un sol en vinyl, un plan vasque, un plan de toilette en quartz, un sol gris, aucune cabine et un plan de toilette blanc.
Inspiration pour une petite salle d'eau minimaliste avec un placard à porte plane, des portes de placard grises, une douche à l'italienne, un bidet, un carrelage noir et blanc, du carrelage en pierre calcaire, un mur blanc, un sol en vinyl, un plan vasque, un plan de toilette en quartz, un sol gris, aucune cabine et un plan de toilette blanc.
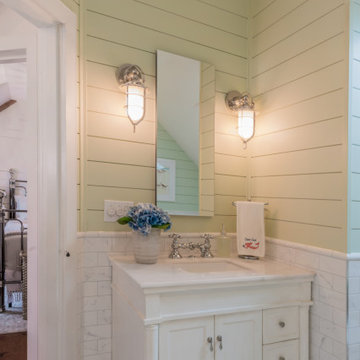
Compact and Unique with a Chic Sophisticated Style.
Réalisation d'une petite salle de bain principale marine en bois avec un placard à porte affleurante, des portes de placard blanches, une baignoire sur pieds, un espace douche bain, WC à poser, un carrelage blanc, des carreaux de céramique, un mur vert, un sol en carrelage de céramique, un plan vasque, un plan de toilette en quartz, un sol gris, une cabine de douche à porte battante, un plan de toilette blanc, meuble simple vasque et meuble-lavabo encastré.
Réalisation d'une petite salle de bain principale marine en bois avec un placard à porte affleurante, des portes de placard blanches, une baignoire sur pieds, un espace douche bain, WC à poser, un carrelage blanc, des carreaux de céramique, un mur vert, un sol en carrelage de céramique, un plan vasque, un plan de toilette en quartz, un sol gris, une cabine de douche à porte battante, un plan de toilette blanc, meuble simple vasque et meuble-lavabo encastré.
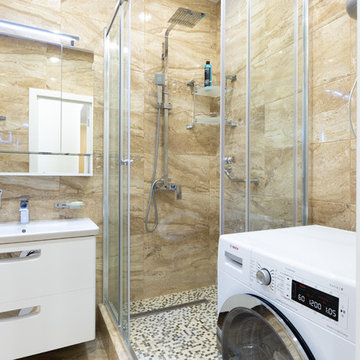
Exemple d'une salle d'eau tendance de taille moyenne avec un placard à porte plane, des portes de placard blanches, un espace douche bain, un carrelage beige, des carreaux de porcelaine, un mur beige, un sol en carrelage de porcelaine, un plan vasque, un plan de toilette en quartz, un sol beige, une cabine de douche à porte coulissante et un plan de toilette blanc.

Marble Bathroom in Worthing, West Sussex
A family bathroom and en-suite provide a luxurious relaxing space for local High Salvington, Worthing clients.
The Brief
This bathroom project in High Salvington, Worthing required a luxurious bathroom theme that could be utilised across a larger family bathroom and a smaller en-suite.
The client for this project sought a really on trend design, with multiple personal elements to be incorporated. In addition, lighting improvements were sought to maintain a light theme across both rooms.
Design Elements
Across the two bathrooms designer Aron was tasked with keeping both space light, but also including luxurious elements. In both spaces white marble tiles have been utilised to help balance natural light, whilst adding a premium feel.
In the family bathroom a feature wall with herringbone laid tiles adds another premium element to the space.
To include the required storage in the family bathroom, a wall hung unit from British supplier Saneux has been incorporated. This has been chosen in the natural English Oak finish and uses a handleless system for operation of drawers.
A podium sink sits on top of the furniture unit with a complimenting white also used.
Special Inclusions
This client sought a number of special inclusions to tailor the design to their own style.
Matt black brassware from supplier Saneux has been used throughout, which teams nicely with the marble tiles and the designer shower screen chosen by this client. Around the bath niche alcoves have been incorporated to provide a place to store essentials and decorations, these have been enhanced with discrete downlighting.
Throughout the room lighting enhancements have been made, with wall mounted lights either side of the HiB Xenon mirrored unit, downlights in the ceiling and lighting in niche alcoves.
Our expert fitting team have even undertaken the intricate task of tilling this l-shaped bath panel.
Project Highlight
In addition to the family bathroom, this project involved renovating an existing en-suite.
White marble tiles have again been used, working well with the Pewter Grey bathroom unit from British supplier Saneux’s Air range. A Crosswater shower enclosure is used in this room, with niche alcoves again incorporated.
A key part of the design in this room was to create a theme with enough natural light and balanced features.
The End Result
These two bathrooms use a similar theme, providing two wonderful and relaxing spaces to this High Salvington property. The design conjured by Aron keeps both spaces feeling light and opulent, with the theme enhanced by a number of special inclusions for this client.
If you have a similar home project, consult our expert designers to see how we can design your dream space.
To arrange an appointment visit a showroom or book an appointment now.
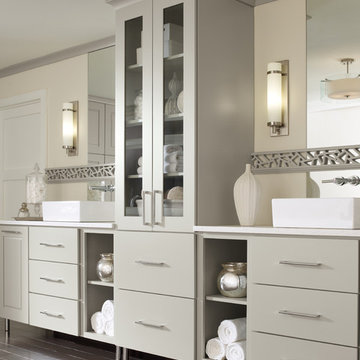
Contemporary, monochromatic bathroom with custom cabinets and glass panels
Idée de décoration pour une très grande salle de bain principale design avec un plan vasque, un placard à porte plane, des portes de placard beiges, un plan de toilette en quartz, un mur jaune et parquet foncé.
Idée de décoration pour une très grande salle de bain principale design avec un plan vasque, un placard à porte plane, des portes de placard beiges, un plan de toilette en quartz, un mur jaune et parquet foncé.
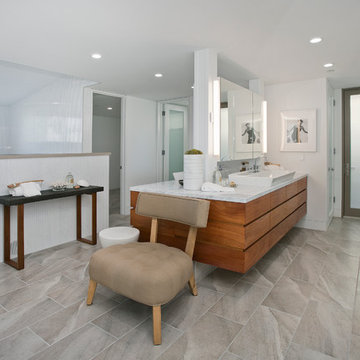
Thoughtfully designed by Steve Lazar design+build by South Swell. designbuildbysouthswell.com Photography by Joel Silva.
Aménagement d'une grande salle de bain principale contemporaine en bois brun avec un placard à porte plane, une douche double, un carrelage multicolore, des carreaux de céramique, un mur blanc, un sol en travertin, un plan vasque et un plan de toilette en quartz.
Aménagement d'une grande salle de bain principale contemporaine en bois brun avec un placard à porte plane, une douche double, un carrelage multicolore, des carreaux de céramique, un mur blanc, un sol en travertin, un plan vasque et un plan de toilette en quartz.
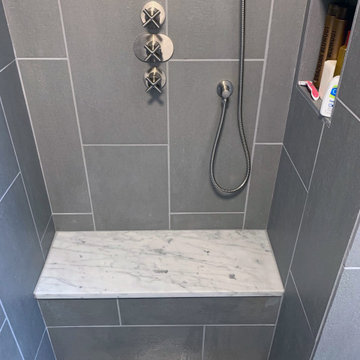
Idée de décoration pour une salle de bain principale champêtre de taille moyenne avec un placard à porte affleurante, des portes de placard blanches, un espace douche bain, WC à poser, un carrelage gris, un carrelage de pierre, un mur gris, un sol en carrelage de céramique, un plan vasque, un plan de toilette en quartz, un sol gris, aucune cabine et un plan de toilette blanc.
Idées déco de salles de bain avec un plan vasque et un plan de toilette en quartz
3