Idées déco de salles de bain avec un sol en ardoise et un lavabo posé
Trier par :
Budget
Trier par:Populaires du jour
61 - 80 sur 819 photos
1 sur 3
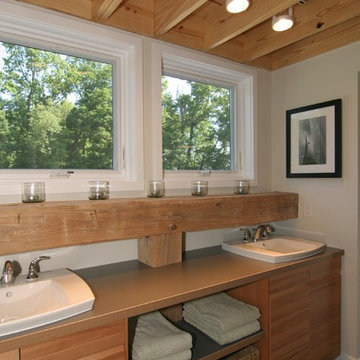
Cette image montre une salle de bain minimaliste en bois brun de taille moyenne avec un lavabo posé, un placard à porte plane, un plan de toilette en stratifié, un carrelage gris, un carrelage de pierre et un sol en ardoise.
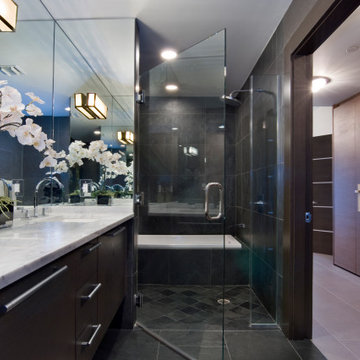
Dark Grey Porcelain tile wraps this luxurious master bathroom.
Cette photo montre une salle de bain principale moderne en bois foncé de taille moyenne avec un placard à porte plane, une baignoire posée, un combiné douche/baignoire, WC à poser, un carrelage gris, du carrelage en ardoise, un mur gris, un sol en ardoise, un lavabo posé, un plan de toilette en marbre, un sol gris, une cabine de douche à porte battante, un plan de toilette blanc, meuble double vasque et meuble-lavabo encastré.
Cette photo montre une salle de bain principale moderne en bois foncé de taille moyenne avec un placard à porte plane, une baignoire posée, un combiné douche/baignoire, WC à poser, un carrelage gris, du carrelage en ardoise, un mur gris, un sol en ardoise, un lavabo posé, un plan de toilette en marbre, un sol gris, une cabine de douche à porte battante, un plan de toilette blanc, meuble double vasque et meuble-lavabo encastré.
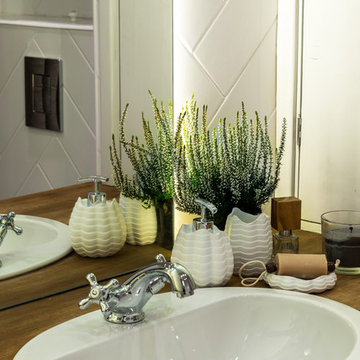
Декоратор - Олия Латыпова
Фотограф - Виктор Чернышов
Idées déco pour une petite salle de bain avec une baignoire posée, WC suspendus, un carrelage blanc, des carreaux de céramique, un mur gris, un sol en ardoise, un lavabo posé et un plan de toilette en bois.
Idées déco pour une petite salle de bain avec une baignoire posée, WC suspendus, un carrelage blanc, des carreaux de céramique, un mur gris, un sol en ardoise, un lavabo posé et un plan de toilette en bois.
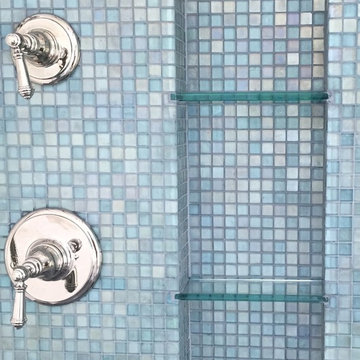
Cette photo montre une grande salle de bain principale bord de mer avec un lavabo posé, des portes de placard blanches, un plan de toilette en granite, une baignoire indépendante, une douche ouverte, un carrelage bleu, mosaïque, un mur bleu et un sol en ardoise.
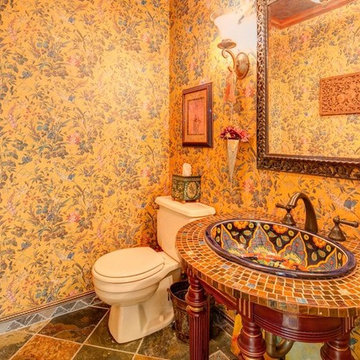
Inspiration pour une petite salle de bain bohème en bois vieilli avec un lavabo posé, un plan de toilette en carrelage, WC séparés, un carrelage en pâte de verre, un mur multicolore et un sol en ardoise.

The 800 square-foot guest cottage is located on the footprint of a slightly smaller original cottage that was built three generations ago. With a failing structural system, the existing cottage had a very low sloping roof, did not provide for a lot of natural light and was not energy efficient. Utilizing high performing windows, doors and insulation, a total transformation of the structure occurred. A combination of clapboard and shingle siding, with standout touches of modern elegance, welcomes guests to their cozy retreat.
The cottage consists of the main living area, a small galley style kitchen, master bedroom, bathroom and sleeping loft above. The loft construction was a timber frame system utilizing recycled timbers from the Balsams Resort in northern New Hampshire. The stones for the front steps and hearth of the fireplace came from the existing cottage’s granite chimney. Stylistically, the design is a mix of both a “Cottage” style of architecture with some clean and simple “Tech” style features, such as the air-craft cable and metal railing system. The color red was used as a highlight feature, accentuated on the shed dormer window exterior frames, the vintage looking range, the sliding doors and other interior elements.
Photographer: John Hession

Agoura Hills mid century bathroom remodel for small townhouse bathroom.
Inspiration pour une petite salle de bain principale vintage en bois brun avec un carrelage blanc, des carreaux de porcelaine, un plan de toilette en stratifié, un plan de toilette blanc, un placard à porte plane, une douche d'angle, WC à poser, un mur blanc, un lavabo posé, une cabine de douche à porte battante, un sol en ardoise et un sol beige.
Inspiration pour une petite salle de bain principale vintage en bois brun avec un carrelage blanc, des carreaux de porcelaine, un plan de toilette en stratifié, un plan de toilette blanc, un placard à porte plane, une douche d'angle, WC à poser, un mur blanc, un lavabo posé, une cabine de douche à porte battante, un sol en ardoise et un sol beige.

It was quite a feat for the builder, Len Developments, to correctly align the horizontal grain in the stone, The end result is certainly very dramatic.
Photography: Bruce Hemming

Exemple d'une petite douche en alcôve principale montagne en bois brun avec un lavabo posé, du carrelage en ardoise, un placard avec porte à panneau encastré, WC à poser, un carrelage marron, un mur marron, un sol en ardoise, un plan de toilette en bois, un sol marron, une cabine de douche à porte battante, un plan de toilette marron et des toilettes cachées.
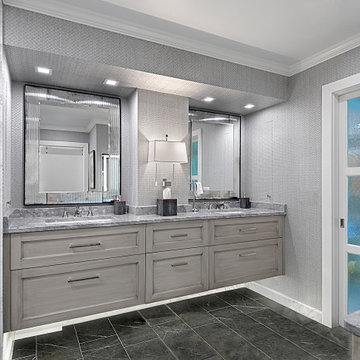
Master bathroom in Wilmette IL has custom gray floating vanity with underlighting. Decorative mirrors, wall sconce with shade and space saving sliding glass door keep the space bright. Norman Sizemore photographer
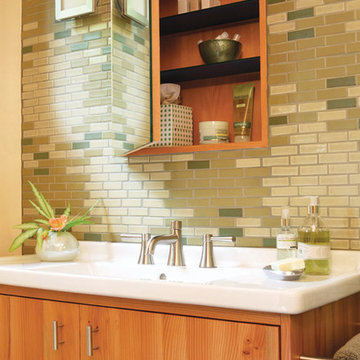
Photo by Sunset Books
Idées déco pour une salle d'eau contemporaine en bois brun de taille moyenne avec un placard à porte plane, une douche d'angle, WC séparés, un carrelage marron, un carrelage vert, des carreaux en allumettes, un mur vert, un sol en ardoise et un lavabo posé.
Idées déco pour une salle d'eau contemporaine en bois brun de taille moyenne avec un placard à porte plane, une douche d'angle, WC séparés, un carrelage marron, un carrelage vert, des carreaux en allumettes, un mur vert, un sol en ardoise et un lavabo posé.

“..2 Bryant Avenue Fairfield West is a success story being one of the rare, wonderful collaborations between a great client, builder and architect, where the intention and result were to create a calm refined, modernist single storey home for a growing family and where attention to detail is evident.
Designed with Bauhaus principles in mind where architecture, technology and art unite as one and where the exemplification of the famed French early modernist Architect & painter Le Corbusier’s statement ‘machine for modern living’ is truly the result, the planning concept was to simply to wrap minimalist refined series of spaces around a large north-facing courtyard so that low-winter sun could enter the living spaces and provide passive thermal activation in winter and so that light could permeate the living spaces. The courtyard also importantly provides a visual centerpiece where outside & inside merge.
By providing solid brick walls and concrete floors, this thermal optimization is achieved with the house being cool in summer and warm in winter, making the home capable of being naturally ventilated and naturally heated. A large glass entry pivot door leads to a raised central hallway spine that leads to a modern open living dining kitchen wing. Living and bedrooms rooms are zoned separately, setting-up a spatial distinction where public vs private are working in unison, thereby creating harmony for this modern home. Spacious & well fitted laundry & bathrooms complement this home.
What cannot be understood in pictures & plans with this home, is the intangible feeling of peace, quiet and tranquility felt by all whom enter and dwell within it. The words serenity, simplicity and sublime often come to mind in attempting to describe it, being a continuation of many fine similar modernist homes by the sole practitioner Architect Ibrahim Conlon whom is a local Sydney Architect with a large tally of quality homes under his belt. The Architect stated that this house is best and purest example to date, as a true expression of the regionalist sustainable modern architectural principles he practises with.
Seeking to express the epoch of our time, this building remains a fine example of western Sydney early 21st century modernist suburban architecture that is a surprising relief…”
Kind regards
-----------------------------------------------------
Architect Ibrahim Conlon
Managing Director + Principal Architect
Nominated Responsible Architect under NSW Architect Act 2003
SEPP65 Qualified Designer under the Environmental Planning & Assessment Regulation 2000
M.Arch(UTS) B.A Arch(UTS) ADAD(CIT) AICOMOS RAIA
Chartered Architect NSW Registration No. 10042
Associate ICOMOS
M: 0404459916
E: ibrahim@iscdesign.com.au
O; Suite 1, Level 1, 115 Auburn Road Auburn NSW Australia 2144
W; www.iscdesign.com.au
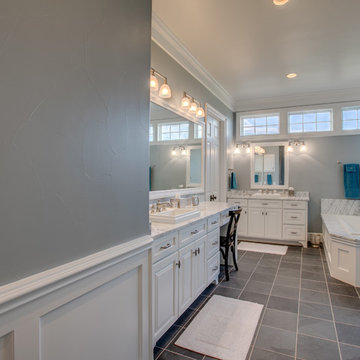
Cette photo montre une grande douche en alcôve principale chic avec un placard avec porte à panneau surélevé, des portes de placard blanches, une baignoire posée, un mur gris, un sol en ardoise, un lavabo posé, un plan de toilette en marbre, un sol gris, un carrelage gris, des carreaux de céramique et une cabine de douche à porte battante.
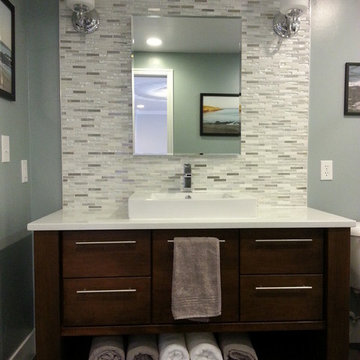
Aménagement d'une salle de bain contemporaine en bois foncé de taille moyenne pour enfant avec un lavabo posé, un placard en trompe-l'oeil, un plan de toilette en surface solide, un carrelage blanc, des carreaux en allumettes, un mur bleu, un sol en ardoise et WC séparés.

Jim Bartsch Photography
Réalisation d'une salle de bain principale asiatique en bois brun de taille moyenne avec un lavabo posé, un plan de toilette en granite, une baignoire indépendante, WC séparés, un carrelage de pierre, un mur multicolore, un sol en ardoise, un carrelage marron, un carrelage gris et un placard à porte shaker.
Réalisation d'une salle de bain principale asiatique en bois brun de taille moyenne avec un lavabo posé, un plan de toilette en granite, une baignoire indépendante, WC séparés, un carrelage de pierre, un mur multicolore, un sol en ardoise, un carrelage marron, un carrelage gris et un placard à porte shaker.

Salle de bain enfant, ludique, avec papier peint, vasque émaille posée et meuble en bois.
Inspiration pour une salle de bain design de taille moyenne pour enfant avec un placard sans porte, des portes de placard beiges, WC suspendus, un carrelage multicolore, un mur multicolore, un sol en ardoise, un lavabo posé, un plan de toilette en bois, un sol gris, aucune cabine, un plan de toilette beige, meuble simple vasque, meuble-lavabo sur pied et du papier peint.
Inspiration pour une salle de bain design de taille moyenne pour enfant avec un placard sans porte, des portes de placard beiges, WC suspendus, un carrelage multicolore, un mur multicolore, un sol en ardoise, un lavabo posé, un plan de toilette en bois, un sol gris, aucune cabine, un plan de toilette beige, meuble simple vasque, meuble-lavabo sur pied et du papier peint.
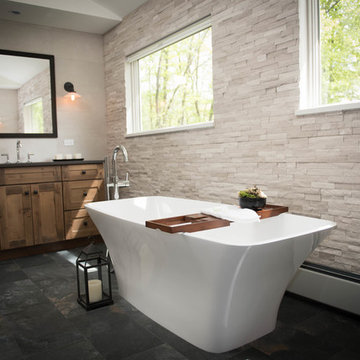
Modern meets mountain life with quartz rock walls and reclaimed wood vanities. v capture photography
Idée de décoration pour une grande salle de bain principale minimaliste en bois brun avec un placard à porte shaker, une baignoire indépendante, une douche d'angle, WC à poser, un carrelage blanc, un carrelage de pierre, un mur blanc, un sol en ardoise, un lavabo posé, un plan de toilette en surface solide, un sol noir, une cabine de douche à porte battante et un plan de toilette gris.
Idée de décoration pour une grande salle de bain principale minimaliste en bois brun avec un placard à porte shaker, une baignoire indépendante, une douche d'angle, WC à poser, un carrelage blanc, un carrelage de pierre, un mur blanc, un sol en ardoise, un lavabo posé, un plan de toilette en surface solide, un sol noir, une cabine de douche à porte battante et un plan de toilette gris.
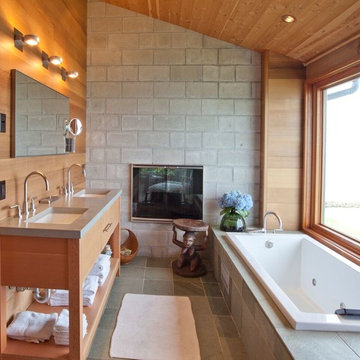
Cette photo montre une grande salle de bain principale bord de mer en bois clair avec un lavabo posé, un placard à porte plane, une baignoire d'angle, un carrelage gris, des carreaux de béton, un mur gris, un sol en ardoise et un plan de toilette en béton.
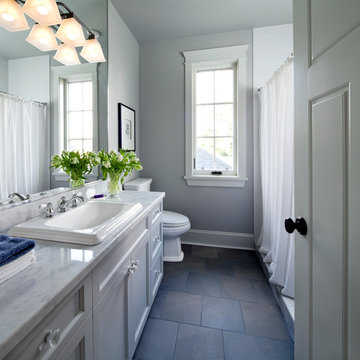
Nice clean white bathroom with a few colored accent pieces
Inspiration pour une douche en alcôve principale traditionnelle de taille moyenne avec un placard à porte shaker, des portes de placard blanches, WC séparés, un mur gris, un sol en ardoise, un lavabo posé, un plan de toilette en marbre, un sol gris et une cabine de douche avec un rideau.
Inspiration pour une douche en alcôve principale traditionnelle de taille moyenne avec un placard à porte shaker, des portes de placard blanches, WC séparés, un mur gris, un sol en ardoise, un lavabo posé, un plan de toilette en marbre, un sol gris et une cabine de douche avec un rideau.
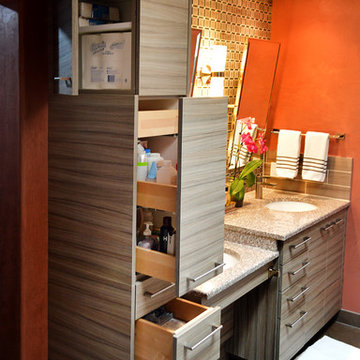
Spencer Earp
Aménagement d'une grande douche en alcôve principale moderne en bois brun avec un lavabo posé, un placard à porte plane, un plan de toilette en granite, WC séparés, un carrelage marron, un carrelage en pâte de verre, un mur orange et un sol en ardoise.
Aménagement d'une grande douche en alcôve principale moderne en bois brun avec un lavabo posé, un placard à porte plane, un plan de toilette en granite, WC séparés, un carrelage marron, un carrelage en pâte de verre, un mur orange et un sol en ardoise.
Idées déco de salles de bain avec un sol en ardoise et un lavabo posé
4